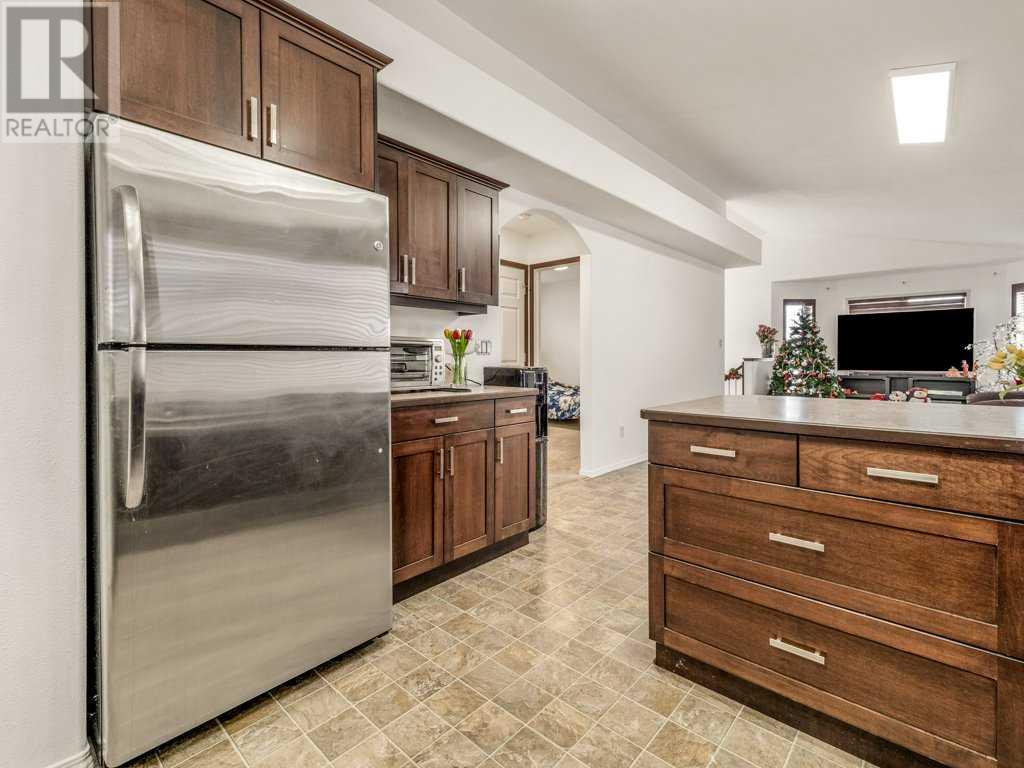15 Jessie Ursenbach Way N Lethbridge, Alberta T1H 1C1
$399,000
Discover a fantastic opportunity to own a beautifully updated split-entry bungalow in the desirable community of Legacy Ridge. This thoughtfully designed home is filled with natural light, featuring vaulted ceilings and a front bay window that enhances the open and inviting main living space. The functional kitchen layout connects seamlessly to a deck through the back door, making it perfect for everyday living and entertaining.The main floor offers two well-appointed bedrooms and a full bathroom, providing a comfortable and practical living area. The fully finished lower level adds exceptional value, featuring two additional bedrooms, two bathrooms, and a spacious family room, offering ample space for relaxation and versatility.The fully fenced backyard is ready for your personal touch, with plenty of room to add a double garage. Located in a family-friendly neighborhood, this home is within walking distance to parks and a school, offering both convenience and community charm. (id:57312)
Property Details
| MLS® Number | A2182630 |
| Property Type | Single Family |
| Neigbourhood | Legacy Ridge |
| Community Name | Legacy Ridge / Hardieville |
| AmenitiesNearBy | Park, Playground, Schools |
| Features | Back Lane, Level |
| ParkingSpaceTotal | 2 |
| Plan | 0715448 |
| Structure | Deck |
Building
| BathroomTotal | 3 |
| BedroomsAboveGround | 2 |
| BedroomsBelowGround | 2 |
| BedroomsTotal | 4 |
| Appliances | Refrigerator, Dishwasher, Stove, Microwave Range Hood Combo, Washer & Dryer |
| ArchitecturalStyle | Bi-level |
| BasementDevelopment | Finished |
| BasementType | Full (finished) |
| ConstructedDate | 2009 |
| ConstructionStyleAttachment | Detached |
| CoolingType | Central Air Conditioning |
| ExteriorFinish | Vinyl Siding |
| FlooringType | Carpeted, Linoleum, Vinyl Plank |
| FoundationType | Poured Concrete |
| HalfBathTotal | 1 |
| HeatingType | Forced Air |
| SizeInterior | 984.86 Sqft |
| TotalFinishedArea | 984.86 Sqft |
| Type | House |
Parking
| Other | |
| Parking Pad |
Land
| Acreage | No |
| FenceType | Fence |
| LandAmenities | Park, Playground, Schools |
| LandscapeFeatures | Landscaped, Lawn |
| SizeDepth | 34.14 M |
| SizeFrontage | 10.06 M |
| SizeIrregular | 3659.00 |
| SizeTotal | 3659 Sqft|0-4,050 Sqft |
| SizeTotalText | 3659 Sqft|0-4,050 Sqft |
| ZoningDescription | R-sl |
Rooms
| Level | Type | Length | Width | Dimensions |
|---|---|---|---|---|
| Basement | 2pc Bathroom | .00 Ft x .00 Ft | ||
| Basement | 4pc Bathroom | .00 Ft x .00 Ft | ||
| Basement | Bedroom | 8.33 Ft x 10.50 Ft | ||
| Basement | Bedroom | 8.42 Ft x 10.92 Ft | ||
| Basement | Recreational, Games Room | 13.33 Ft x 26.58 Ft | ||
| Main Level | 4pc Bathroom | .00 Ft x .00 Ft | ||
| Main Level | Bedroom | 11.42 Ft x 9.33 Ft | ||
| Main Level | Dining Room | 11.33 Ft x 12.00 Ft | ||
| Main Level | Kitchen | 11.33 Ft x 11.92 Ft | ||
| Main Level | Living Room | 11.83 Ft x 14.08 Ft | ||
| Main Level | Primary Bedroom | 11.50 Ft x 13.00 Ft |
Interested?
Contact us for more information
Dillon Rochon
Associate
469 - 40 Street South
Lethbridge, Alberta T1J 4M1














































