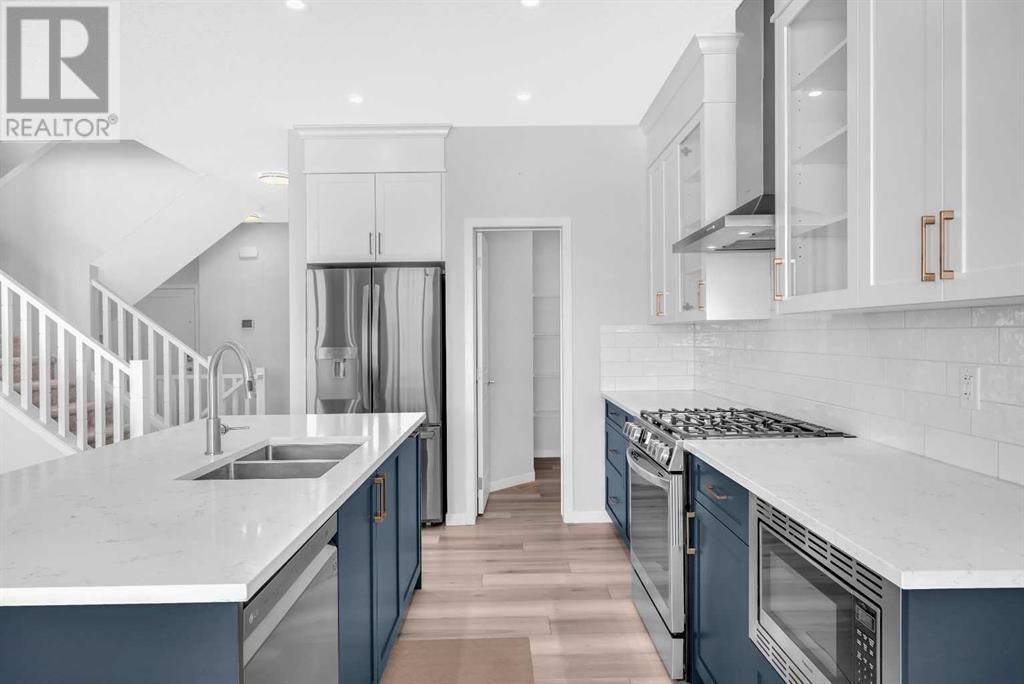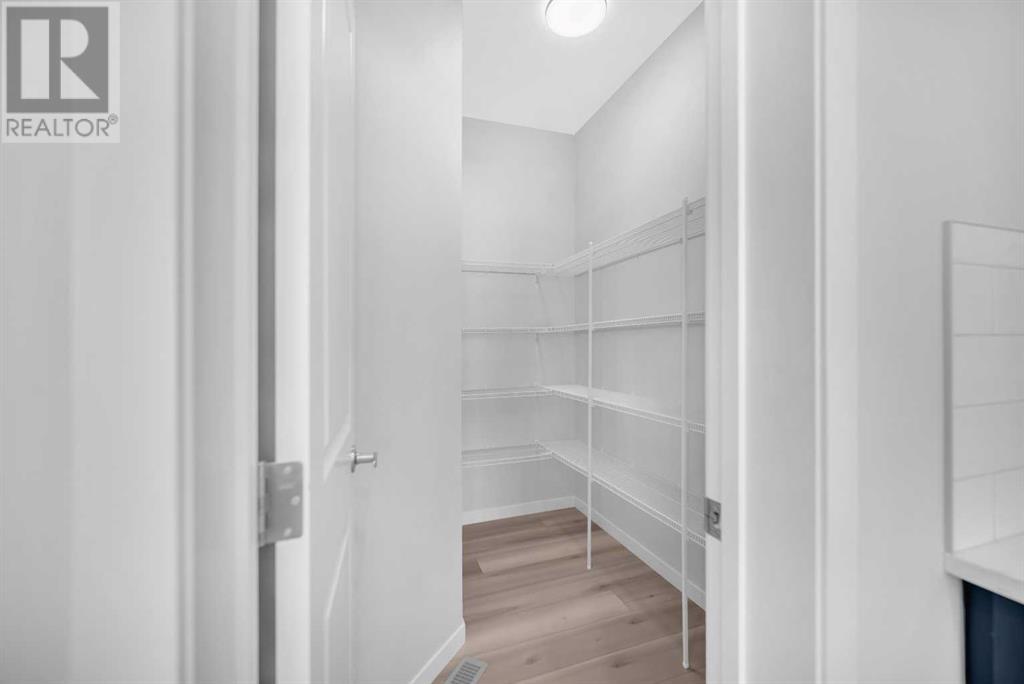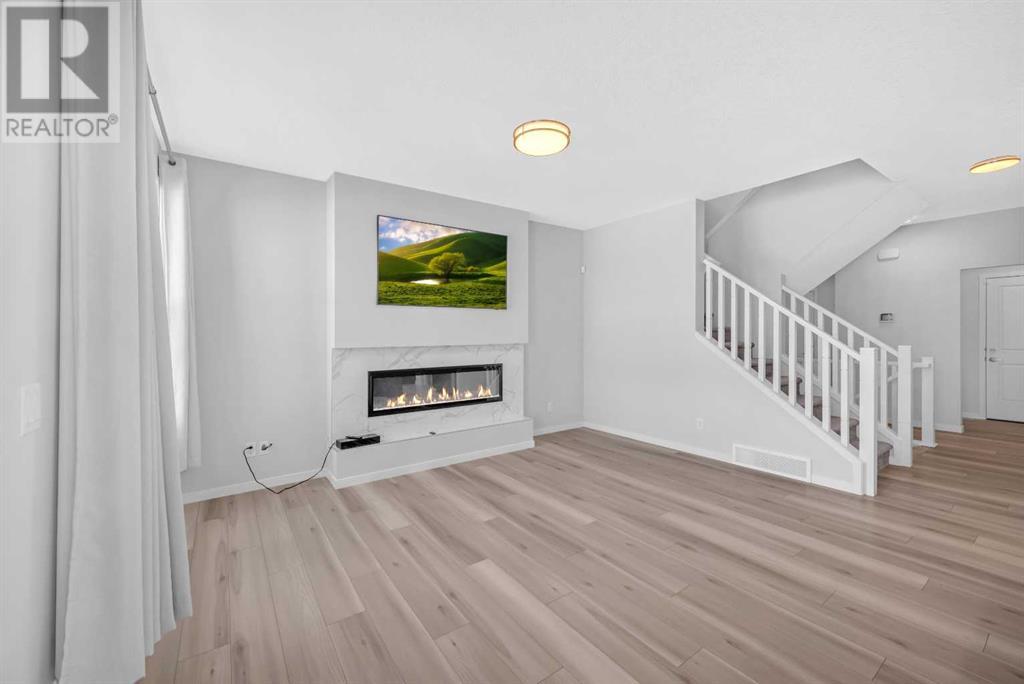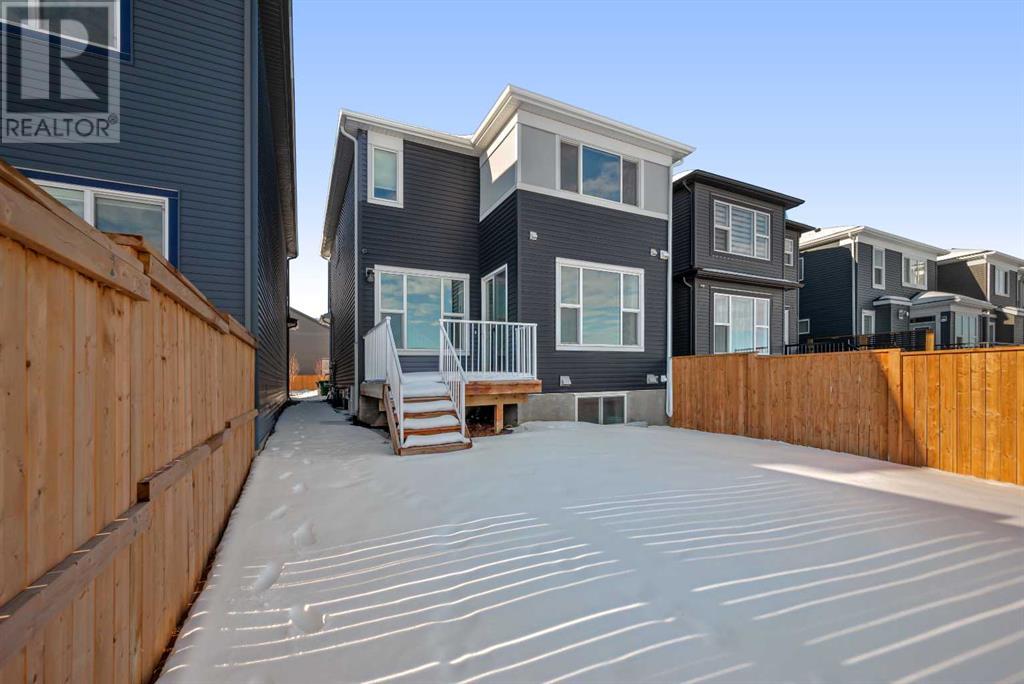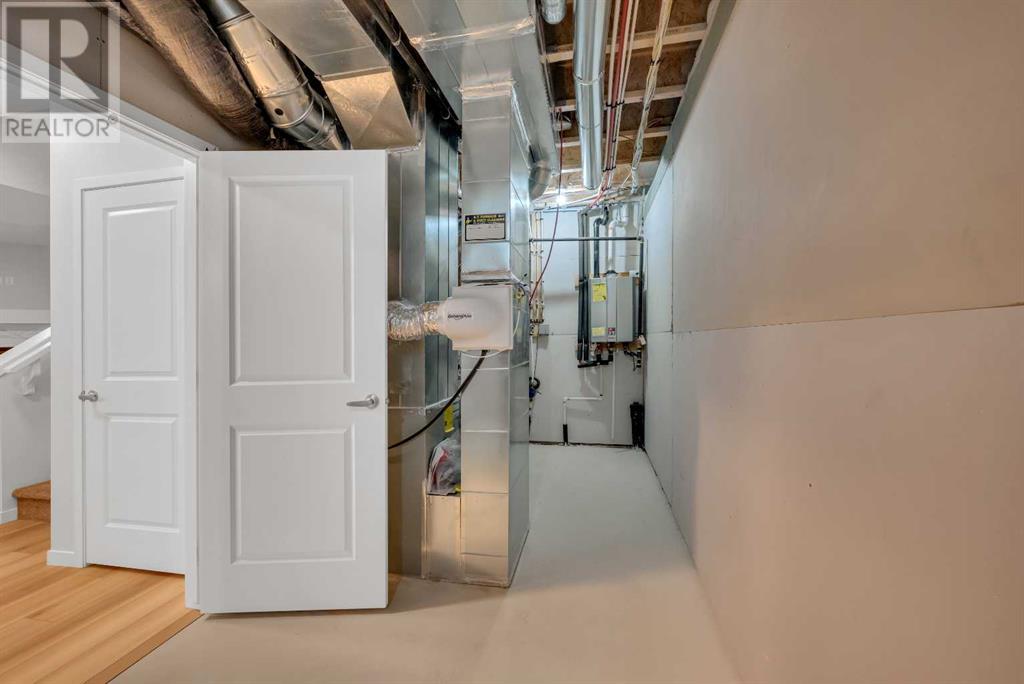94 Belmont Crescent Sw Calgary, Alberta T2X 4N7
$789,900
Welcome to 94 Belmont Crescent SW, Calgary! Nestled in the vibrant community of Belmont SW, this dream home offers an exceptional blend of style, comfort, and convenience. With 4 bedrooms, 3.5 bathrooms, and a bonus room.As you step inside, you'll be greeted by a bright foyer that leads to a versatile den/office space. The heart of the home is the upgraded chef’s kitchen, complete with a chimney hood fan, gas stove, built-in microwave, built-in garbage bins, and a convenient pantry. High-end appliances and thoughtful design make this kitchen a delight for cooking and entertaining. The open-concept layout flows seamlessly into a spacious living room with an elegant electric fireplace and a dedicated dining area—ideal for hosting gatherings or enjoying cozy family nights.Upstairs, you'll find the generous primary bedroom, complete with a luxurious 5-piece ensuite and a walk-in closet with a large window. Two additional spacious bedrooms, a full bathroom, a bonus family room, and a laundry room round out this level, offering convenience and functionality for a busy family. The fully builder-finished basement is ideal for extended family or guests, featuring its own living room, a full bathroom, and a cozy gas fireplace.Step outside to the beautifully landscaped backyard, complete with a deck for summer BBQs. The fully fenced yard conveniently backs onto green spaces and features a gated door for easy access to walking paths, making it perfect for outdoor enthusiasts. Don’t wait—contact your favorite REALTOR® today to book a showing! (id:57312)
Property Details
| MLS® Number | A2182501 |
| Property Type | Single Family |
| Neigbourhood | Belmont |
| Community Name | Belmont |
| Features | Closet Organizers, No Smoking Home |
| ParkingSpaceTotal | 4 |
| Plan | 2111343 |
| Structure | Deck, None |
Building
| BathroomTotal | 4 |
| BedroomsAboveGround | 3 |
| BedroomsBelowGround | 1 |
| BedroomsTotal | 4 |
| Appliances | Refrigerator, Range - Gas, Dishwasher, Microwave, Humidifier, Window Coverings, Garage Door Opener, Washer & Dryer, Water Heater - Tankless |
| BasementDevelopment | Finished |
| BasementType | Full (finished) |
| ConstructedDate | 2022 |
| ConstructionMaterial | Poured Concrete, Wood Frame |
| ConstructionStyleAttachment | Detached |
| CoolingType | None |
| ExteriorFinish | Brick, Concrete, Vinyl Siding |
| FireProtection | Smoke Detectors |
| FireplacePresent | Yes |
| FireplaceTotal | 2 |
| FlooringType | Carpeted, Ceramic Tile, Vinyl Plank |
| FoundationType | Poured Concrete |
| HalfBathTotal | 1 |
| HeatingFuel | Natural Gas |
| HeatingType | Other, Forced Air |
| StoriesTotal | 2 |
| SizeInterior | 2075.87 Sqft |
| TotalFinishedArea | 2075.87 Sqft |
| Type | House |
Parking
| Concrete | |
| Attached Garage | 2 |
| Other | |
| Street |
Land
| Acreage | No |
| FenceType | Fence |
| SizeDepth | 34 M |
| SizeFrontage | 9 M |
| SizeIrregular | 3293.76 |
| SizeTotal | 3293.76 Sqft|0-4,050 Sqft |
| SizeTotalText | 3293.76 Sqft|0-4,050 Sqft |
| ZoningDescription | R-g |
Rooms
| Level | Type | Length | Width | Dimensions |
|---|---|---|---|---|
| Basement | 4pc Bathroom | 4.92 Ft x 8.67 Ft | ||
| Basement | Bedroom | 12.17 Ft x 10.08 Ft | ||
| Basement | Recreational, Games Room | 21.75 Ft x 22.00 Ft | ||
| Basement | Furnace | 21.92 Ft x 7.50 Ft | ||
| Main Level | 2pc Bathroom | 5.08 Ft x 5.08 Ft | ||
| Main Level | Den | 8.92 Ft x 7.75 Ft | ||
| Main Level | Dining Room | 44.55 Ft x 7.08 Ft | ||
| Main Level | Foyer | 6.17 Ft x 8.17 Ft | ||
| Main Level | Kitchen | 12.67 Ft x 17.50 Ft | ||
| Main Level | Living Room | 10.50 Ft x 15.08 Ft | ||
| Upper Level | 4pc Bathroom | 9.58 Ft x 5.00 Ft | ||
| Upper Level | 5pc Bathroom | 9.92 Ft x 11.33 Ft | ||
| Upper Level | Bedroom | 8.58 Ft x 14.00 Ft | ||
| Upper Level | Bedroom | 10.07 Ft x 10.17 Ft | ||
| Upper Level | Primary Bedroom | 13.55 Ft x 14.50 Ft | ||
| Upper Level | Family Room | 13.08 Ft x 15.75 Ft | ||
| Upper Level | Laundry Room | 8.58 Ft x 14.00 Ft | ||
| Upper Level | Other | 10.00 Ft x 4.67 Ft |
https://www.realtor.ca/real-estate/27720912/94-belmont-crescent-sw-calgary-belmont
Interested?
Contact us for more information
Achalu Biri
Associate
1201 3730 108 Avenue Ne
Calgary, Alberta T3N 1V9



