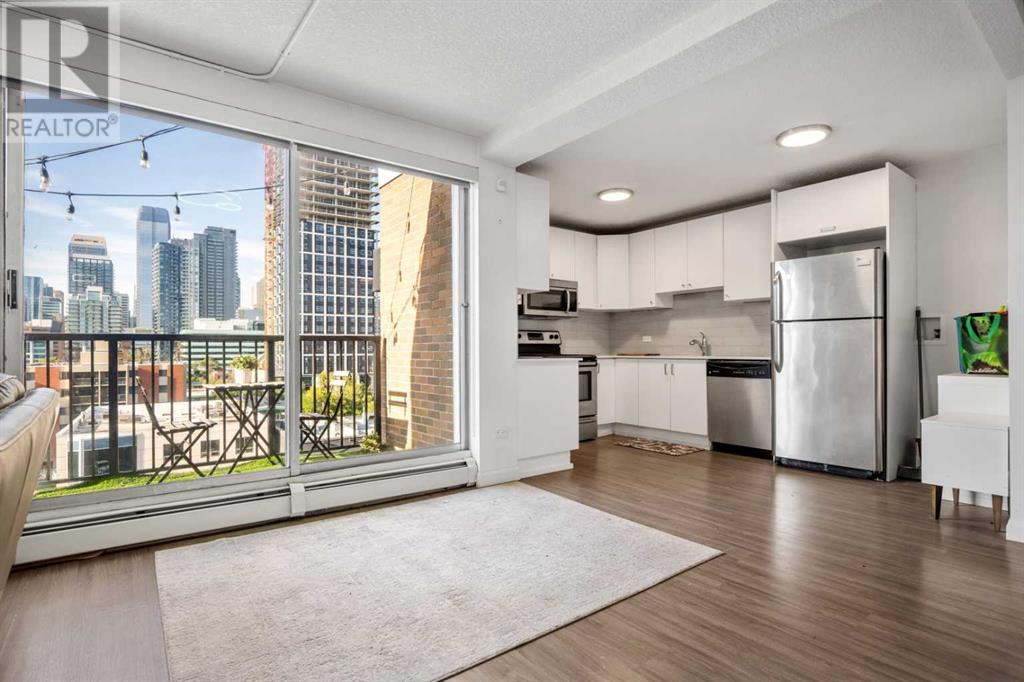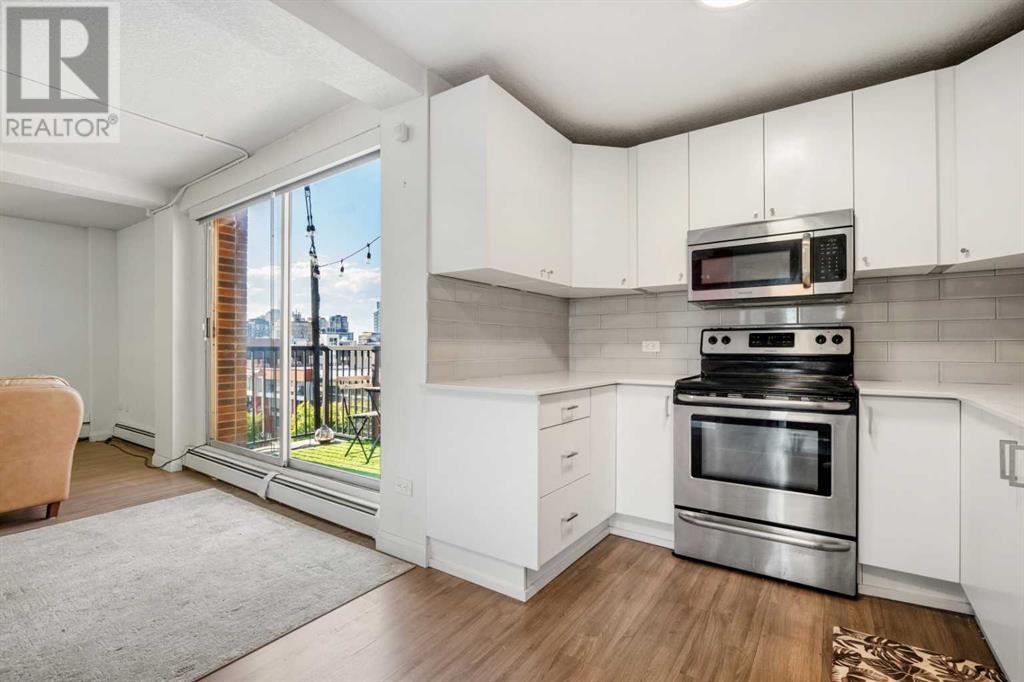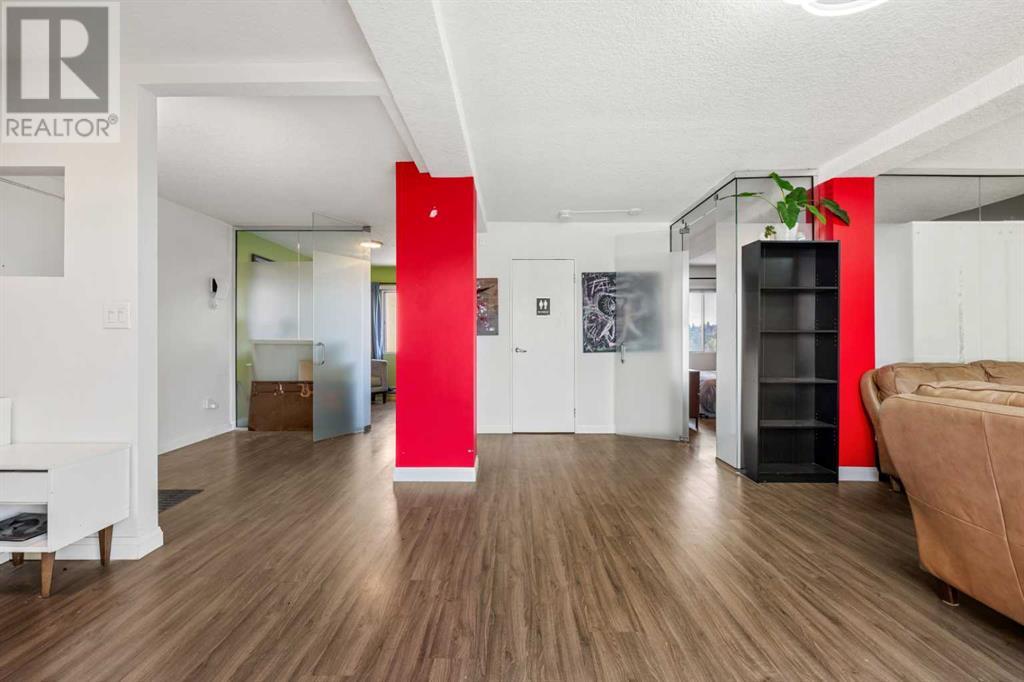720, 519 17th Avenue Sw Calgary, Alberta T2S 0A9
$279,900Maintenance, Heat, Insurance, Parking, Property Management, Reserve Fund Contributions, Sewer, Water
$588 Monthly
Maintenance, Heat, Insurance, Parking, Property Management, Reserve Fund Contributions, Sewer, Water
$588 MonthlyWelcome to Your Urban Oasis at Stratford TowersExperience the perfect blend of luxury and convenience in this stunning 2-bedroom sub-penthouse, perched on the 7th floor of the coveted Stratford Towers. Boasting a modern, open-concept design, this unit has been thoughtfully renovated to enhance its bright and spacious feel, featuring sleek frosted glass walls and doors that exude contemporary elegance.Nestled in the heart of Calgary’s vibrant 17th Avenue, you'll enjoy unparalleled access to the city’s finest dining, nightlife, parks, and shopping—all just steps from your door. Whether you're a savvy investor or a first-time homebuyer, this property offers an incredible opportunity to own a piece of Calgary's premium real estate.Complete with a titled underground parking stall, this unit is not only an affordable entry into the market but also a smart investment in one of the city’s most desirable locations.Don't miss out—schedule your private viewing today and start living the urban lifestyle you've always dreamed of. The Vendor has run a very successful STR Business in this sub penthouse and due to its superb location it is cash flow positive. (id:57312)
Property Details
| MLS® Number | A2182587 |
| Property Type | Single Family |
| Community Name | Cliff Bungalow |
| AmenitiesNearBy | Recreation Nearby, Shopping |
| CommunityFeatures | Pets Allowed With Restrictions |
| Features | See Remarks, Other |
| ParkingSpaceTotal | 1 |
| Plan | 0714961 |
Building
| BathroomTotal | 1 |
| BedroomsAboveGround | 2 |
| BedroomsTotal | 2 |
| Appliances | Refrigerator, Oven - Electric, Dishwasher, Range |
| ArchitecturalStyle | High Rise |
| ConstructedDate | 1968 |
| ConstructionMaterial | Poured Concrete |
| ConstructionStyleAttachment | Attached |
| CoolingType | None |
| ExteriorFinish | Concrete |
| FlooringType | Laminate, Tile |
| HeatingFuel | Natural Gas |
| HeatingType | Hot Water |
| StoriesTotal | 8 |
| SizeInterior | 771 Sqft |
| TotalFinishedArea | 771 Sqft |
| Type | Apartment |
Land
| Acreage | No |
| LandAmenities | Recreation Nearby, Shopping |
| SizeTotalText | Unknown |
| ZoningDescription | Rm-7 |
Rooms
| Level | Type | Length | Width | Dimensions |
|---|---|---|---|---|
| Main Level | Living Room | 21.50 Ft x 18.50 Ft | ||
| Main Level | Kitchen | 8.75 Ft x 12.75 Ft | ||
| Main Level | Primary Bedroom | 9.33 Ft x 14.75 Ft | ||
| Main Level | Bedroom | 8.58 Ft x 9.33 Ft | ||
| Main Level | Foyer | 4.83 Ft x 9.25 Ft | ||
| Main Level | 3pc Bathroom | 7.50 Ft x 9.75 Ft |
https://www.realtor.ca/real-estate/27720206/720-519-17th-avenue-sw-calgary-cliff-bungalow
Interested?
Contact us for more information
Robin Hillier
Associate
700 - 1816 Crowchild Trail Nw
Calgary, Alberta T2M 3Y7
























