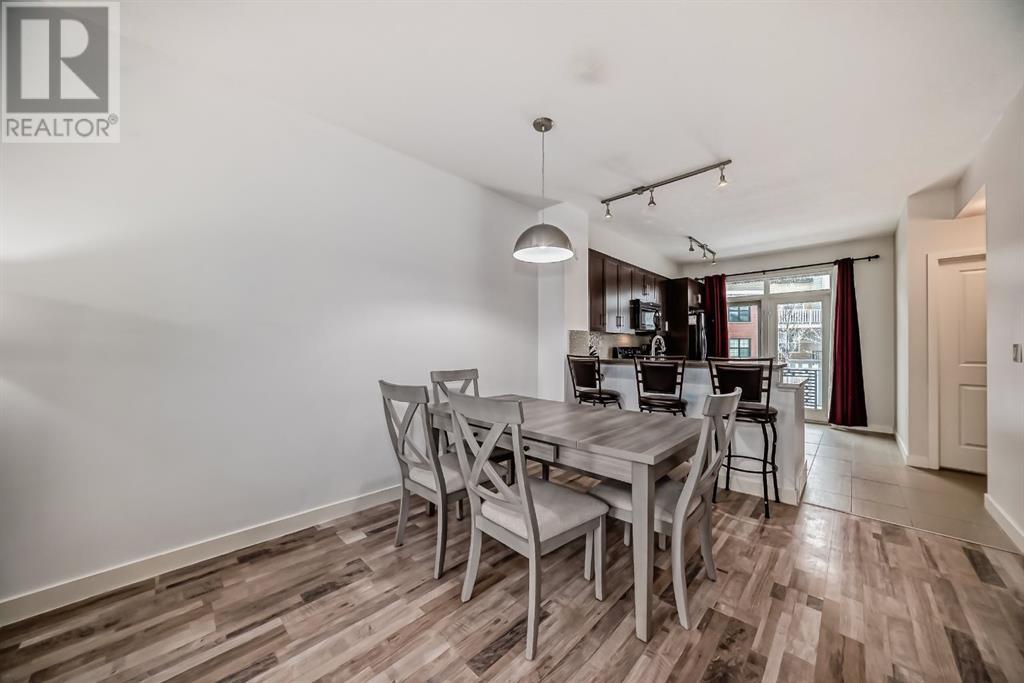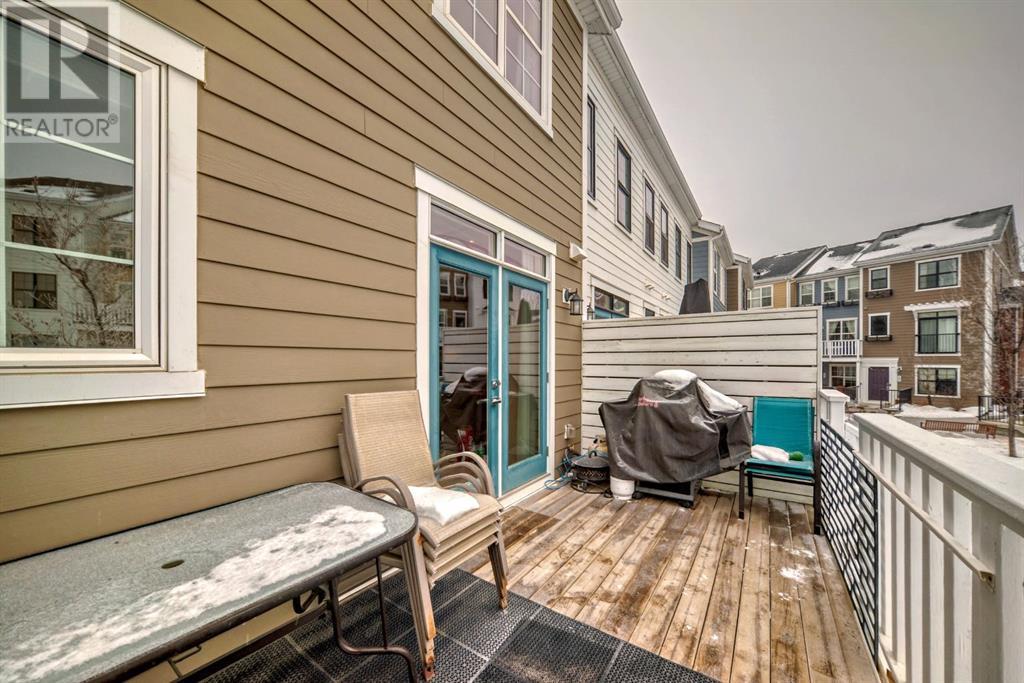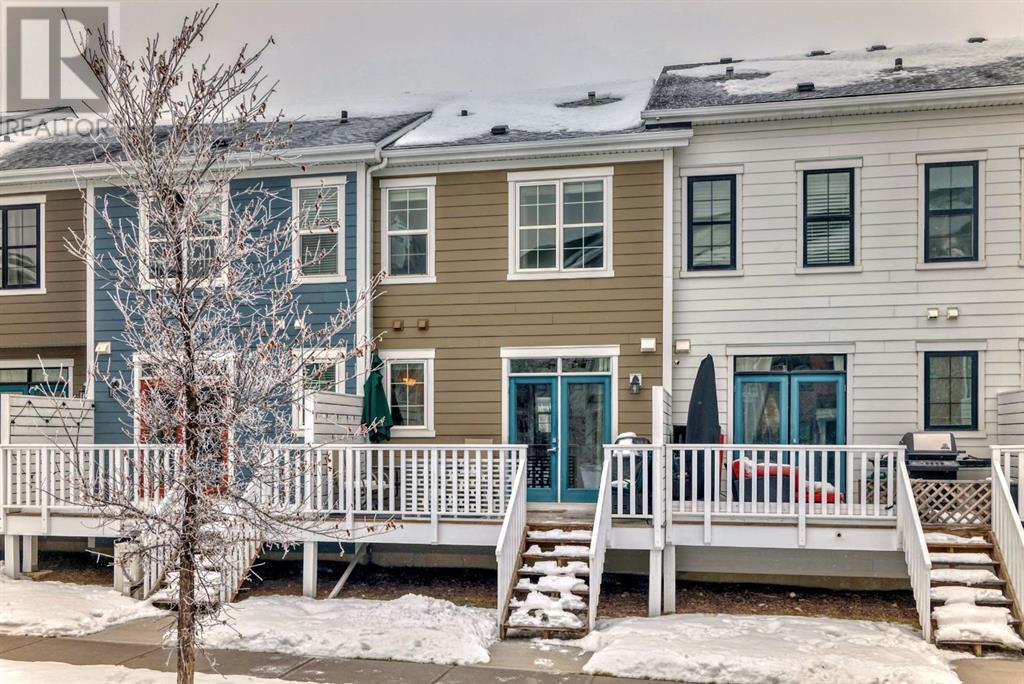575 Sherwood Boulevard Nw Calgary, Alberta T3R 0X1
$479,900Maintenance, Common Area Maintenance, Insurance, Ground Maintenance, Property Management, Reserve Fund Contributions, Waste Removal
$298.43 Monthly
Maintenance, Common Area Maintenance, Insurance, Ground Maintenance, Property Management, Reserve Fund Contributions, Waste Removal
$298.43 MonthlyWelcome home! A beautiful 2-bedroom + den townhouse located in the desirable and well established community of Sherwood. A formal entrance off the double, tandem garage, leads up to the main level finished with vinyl plank flooring and large windows bringing in loads of natural light. Sliding doors off the well appointed kitchen bring you to a large court yard with private deck. The breakfast bar in the kitchen overlooks the formal dining area and living room. Upstairs you will find the den, 2 spacious bedrooms including the primary with 3 pc ensuite. An additional 4pc bathroom and laundry room complete this space. Located in a well maintained complex and minutes away from schools, parks, public transit, walking paths and easy access to Creekside Shopping Centre and Beacon Hill. Don’t miss this opportunity and call for your viewing today! (id:57312)
Open House
This property has open houses!
1:00 pm
Ends at:3:00 pm
Property Details
| MLS® Number | A2182560 |
| Property Type | Single Family |
| Neigbourhood | Sherwood |
| Community Name | Sherwood |
| AmenitiesNearBy | Playground, Schools, Shopping |
| CommunityFeatures | Pets Allowed With Restrictions |
| Features | Other, Closet Organizers, Gas Bbq Hookup |
| ParkingSpaceTotal | 2 |
| Plan | 1511322 |
| Structure | Deck |
Building
| BathroomTotal | 3 |
| BedroomsAboveGround | 2 |
| BedroomsTotal | 2 |
| Amenities | Other |
| Appliances | Washer, Refrigerator, Dishwasher, Stove, Dryer, Microwave Range Hood Combo, Window Coverings |
| BasementType | None |
| ConstructedDate | 2014 |
| ConstructionMaterial | Wood Frame |
| ConstructionStyleAttachment | Attached |
| CoolingType | Central Air Conditioning |
| ExteriorFinish | Brick |
| FlooringType | Carpeted, Ceramic Tile, Laminate |
| FoundationType | Poured Concrete |
| HalfBathTotal | 1 |
| HeatingFuel | Natural Gas |
| HeatingType | Forced Air |
| StoriesTotal | 3 |
| SizeInterior | 1224.3 Sqft |
| TotalFinishedArea | 1224.3 Sqft |
| Type | Row / Townhouse |
Parking
| Attached Garage | 2 |
Land
| Acreage | No |
| FenceType | Not Fenced |
| LandAmenities | Playground, Schools, Shopping |
| SizeDepth | 22.61 M |
| SizeFrontage | 4.94 M |
| SizeIrregular | 111.00 |
| SizeTotal | 111 M2|0-4,050 Sqft |
| SizeTotalText | 111 M2|0-4,050 Sqft |
| ZoningDescription | M-1 |
Rooms
| Level | Type | Length | Width | Dimensions |
|---|---|---|---|---|
| Lower Level | Other | 10.58 Ft x 4.92 Ft | ||
| Lower Level | Furnace | 12.50 Ft x 4.58 Ft | ||
| Main Level | Living Room | 15.42 Ft x 12.83 Ft | ||
| Main Level | Dining Room | 11.42 Ft x 11.08 Ft | ||
| Main Level | Kitchen | 12.33 Ft x 11.00 Ft | ||
| Main Level | 2pc Bathroom | 5.42 Ft x 4.67 Ft | ||
| Upper Level | Primary Bedroom | 10.83 Ft x 10.08 Ft | ||
| Upper Level | Other | 5.08 Ft x 4.42 Ft | ||
| Upper Level | 3pc Bathroom | 7.83 Ft x 4.92 Ft | ||
| Upper Level | 4pc Bathroom | 7.75 Ft x 4.92 Ft | ||
| Upper Level | Laundry Room | 3.08 Ft x 3.50 Ft | ||
| Upper Level | Bedroom | 11.58 Ft x 10.00 Ft | ||
| Upper Level | Other | 6.25 Ft x 3.50 Ft | ||
| Upper Level | Den | 9.08 Ft x 7.75 Ft |
https://www.realtor.ca/real-estate/27720211/575-sherwood-boulevard-nw-calgary-sherwood
Interested?
Contact us for more information
Jenny Mayhew
Associate Broker
400, 909 17 Ave S.w.
Calgary, Alberta T2T 0A4



































