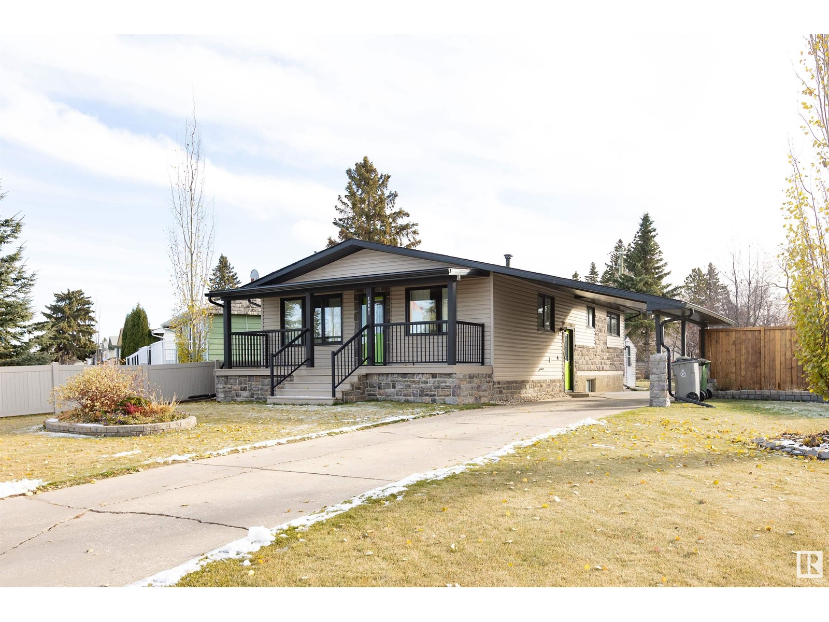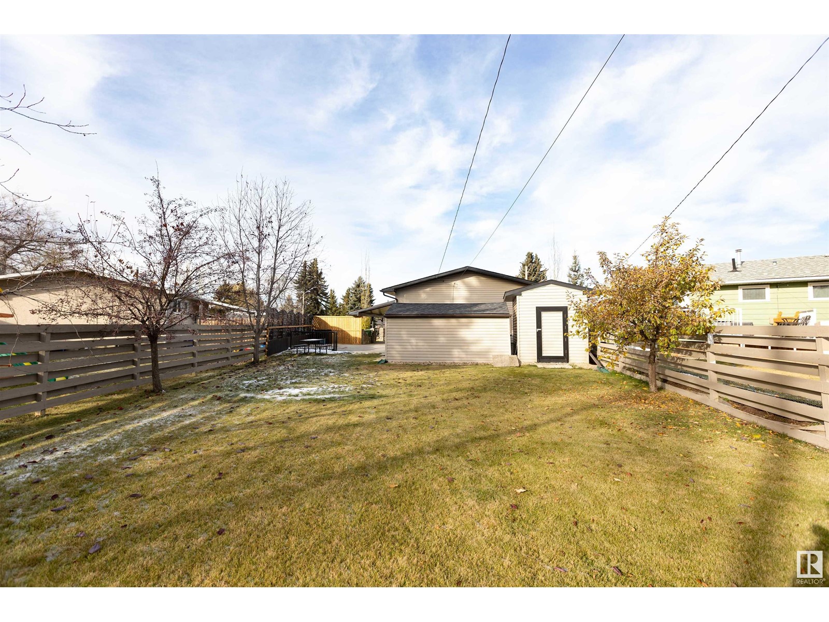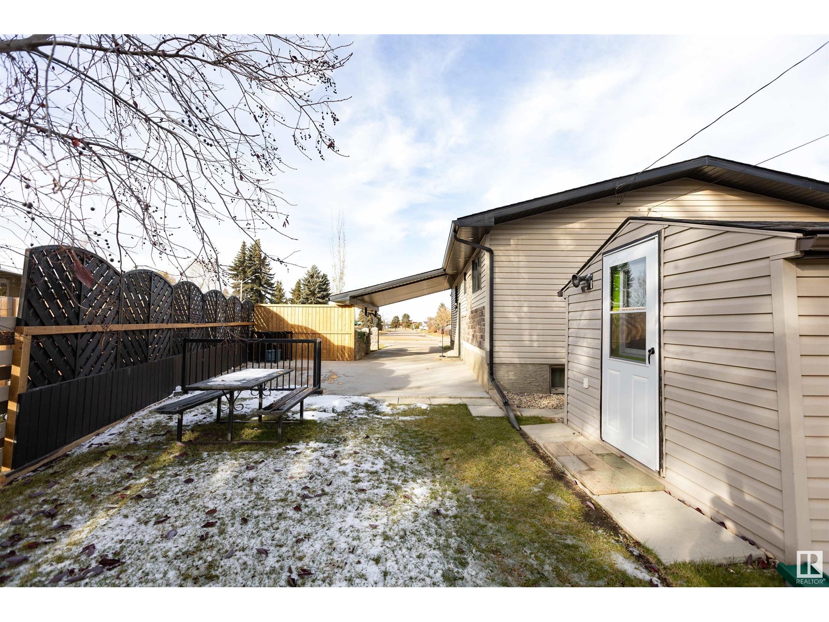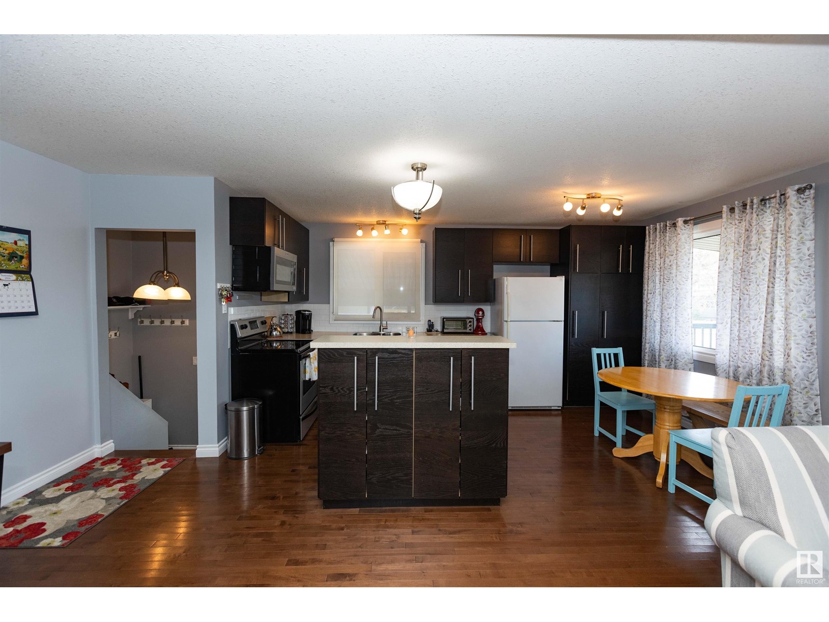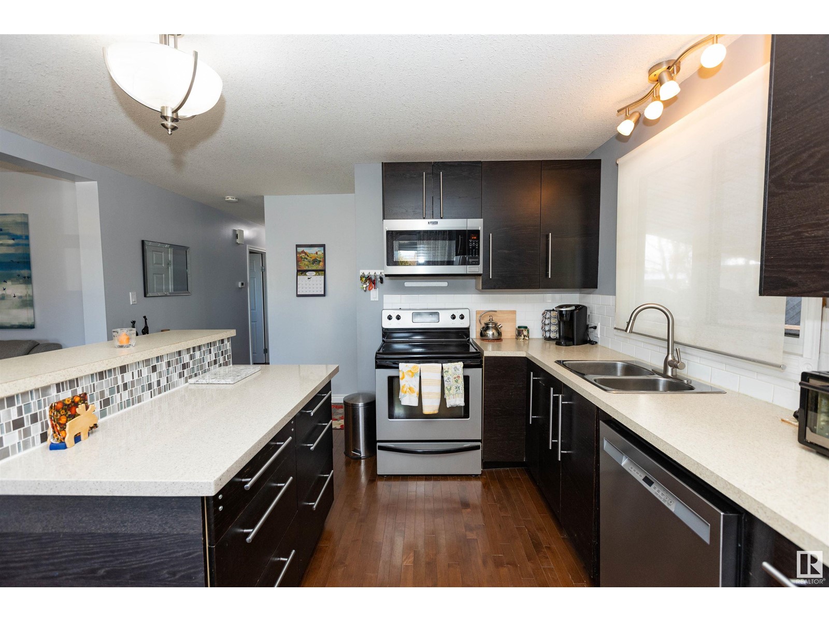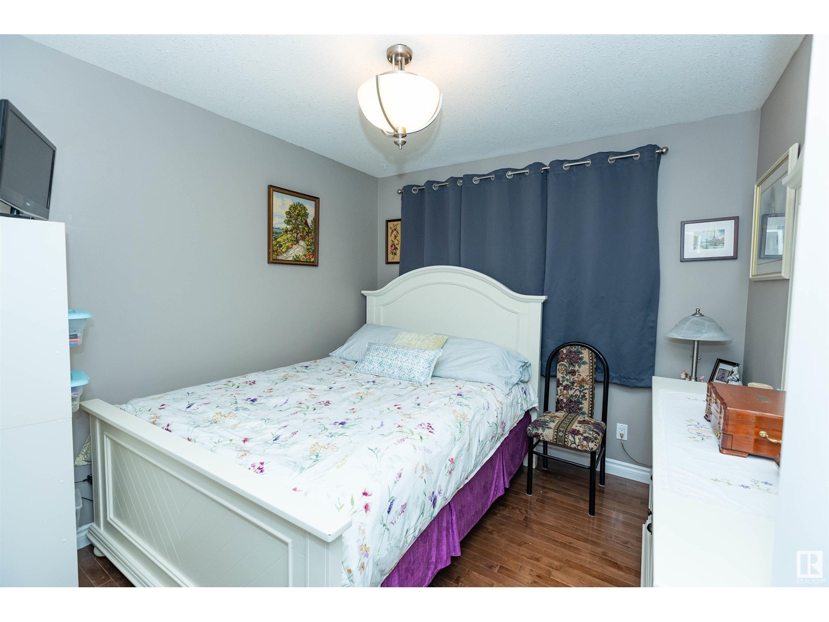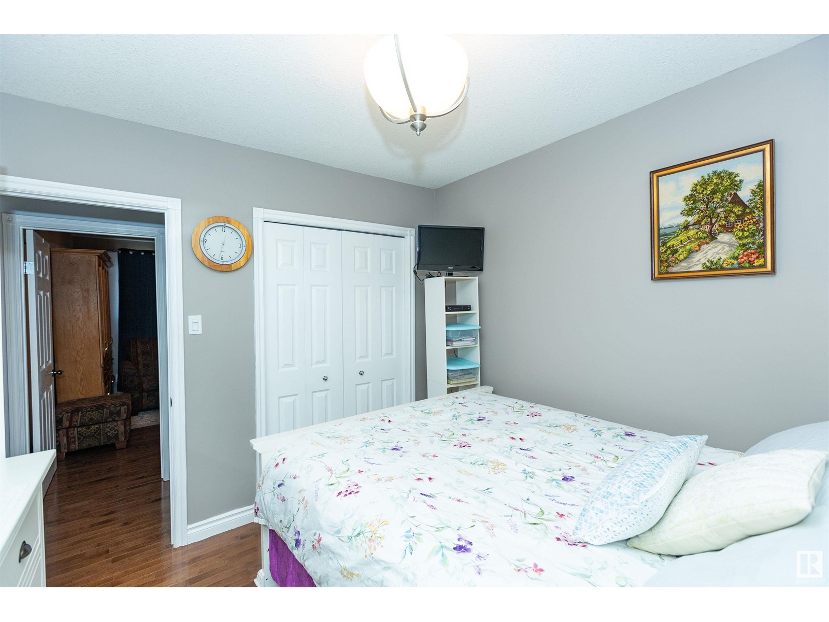10603 103a St Westlock, Alberta T7P 1K2
$289,900
Nothing left to be DO..... but MOVE IN! This 3+1 bdrm 1040 sq ft bungalow has been completely renovated inside & out. Upgrades over the years include but not limited to :triple pane vinyl windows, shingles, soffit, facia, vinyl siding, ext doors, rock work, concrete patio, doors/trim, fixtures, front vinyl fence, central A/C, blown in attic insulation & bathrooms. Main floor boasts open kitchen/living room, convenient island & granite top and renovated 5 pc bathroom sure to impress. Downstairs enjoy the spacious family/games room w/pellet stove, 3 pce bath, large bdrm, mech room, & laundry/storage room. Reverse pie shaped lot landscaped beautifully w/mature annuals & shrubs, spruce, fruit trees, plant & flower beds. Yard is home to a 12x16 & 8x8 storage sheds & lots of room to play. Off the side of the house is a large concrete patio to enjoy the outdoors & carport for covered parking. Watch your children walk home from the elementary school on the front covered deck. Must be seen to be appreciated! (id:57312)
Property Details
| MLS® Number | E4412738 |
| Property Type | Single Family |
| Neigbourhood | Westlock |
| AmenitiesNearBy | Playground, Schools |
| Features | Corner Site, See Remarks, Lane |
| Structure | Porch, Patio(s) |
Building
| BathroomTotal | 2 |
| BedroomsTotal | 4 |
| Amenities | Vinyl Windows |
| Appliances | Dishwasher, Dryer, Microwave Range Hood Combo, Refrigerator, Storage Shed, Stove, Washer |
| ArchitecturalStyle | Bungalow |
| BasementDevelopment | Finished |
| BasementType | Full (finished) |
| ConstructedDate | 1966 |
| ConstructionStyleAttachment | Detached |
| CoolingType | Central Air Conditioning |
| FireplaceFuel | Unknown |
| FireplacePresent | Yes |
| FireplaceType | Woodstove |
| HeatingType | Forced Air |
| StoriesTotal | 1 |
| SizeInterior | 1048.7278 Sqft |
| Type | House |
Land
| Acreage | No |
| FenceType | Fence |
| LandAmenities | Playground, Schools |
Rooms
| Level | Type | Length | Width | Dimensions |
|---|---|---|---|---|
| Basement | Family Room | 7.3 m | 7.77 m | 7.3 m x 7.77 m |
| Basement | Bedroom 4 | 3.23 m | 3.62 m | 3.23 m x 3.62 m |
| Basement | Laundry Room | 3.9 m | 5.61 m | 3.9 m x 5.61 m |
| Basement | Cold Room | 1.1 m | 1.59 m | 1.1 m x 1.59 m |
| Main Level | Living Room | 3.38 m | 4.79 m | 3.38 m x 4.79 m |
| Main Level | Kitchen | 4.14 m | 4.79 m | 4.14 m x 4.79 m |
| Main Level | Primary Bedroom | 2.92 m | 3.42 m | 2.92 m x 3.42 m |
| Main Level | Bedroom 2 | 2.9 m | 3.1 m | 2.9 m x 3.1 m |
| Main Level | Bedroom 3 | 3.3 m | 3.43 m | 3.3 m x 3.43 m |
https://www.realtor.ca/real-estate/27619465/10603-103a-st-westlock-westlock
Interested?
Contact us for more information
Denis M. Landry
Broker
201-10004 107 St
Westlock, Alberta T7P 2K8



