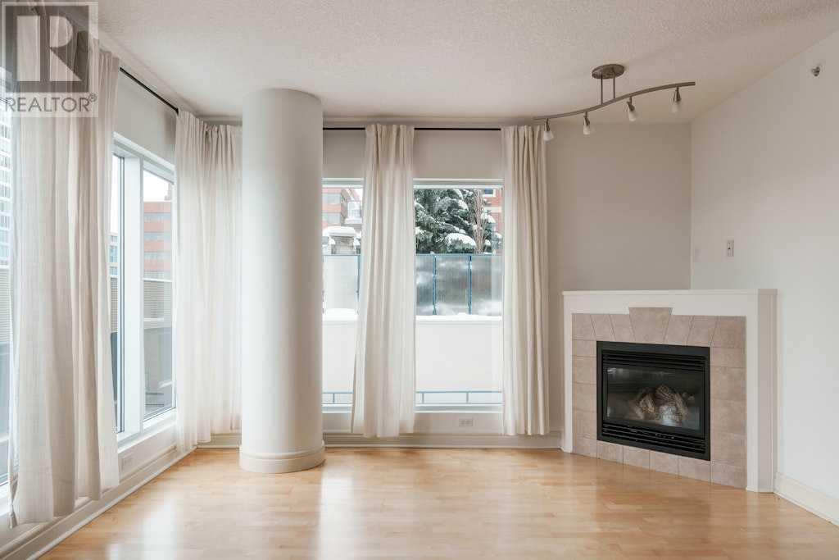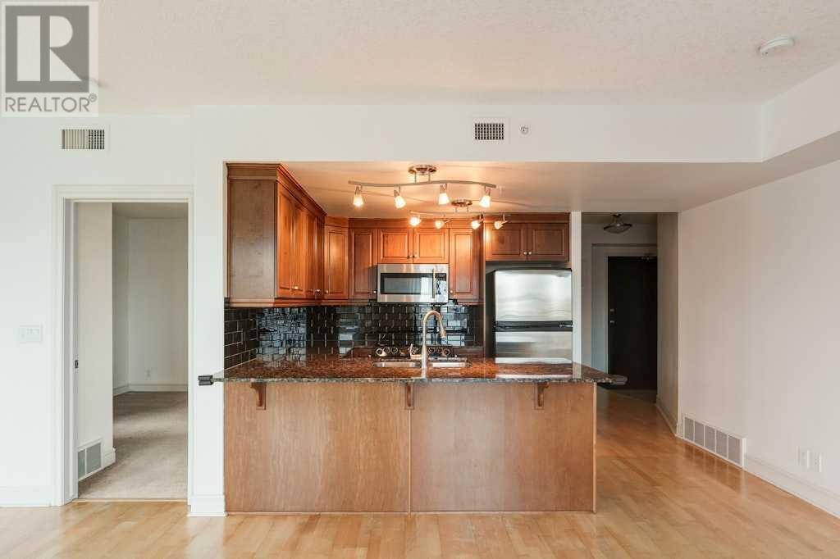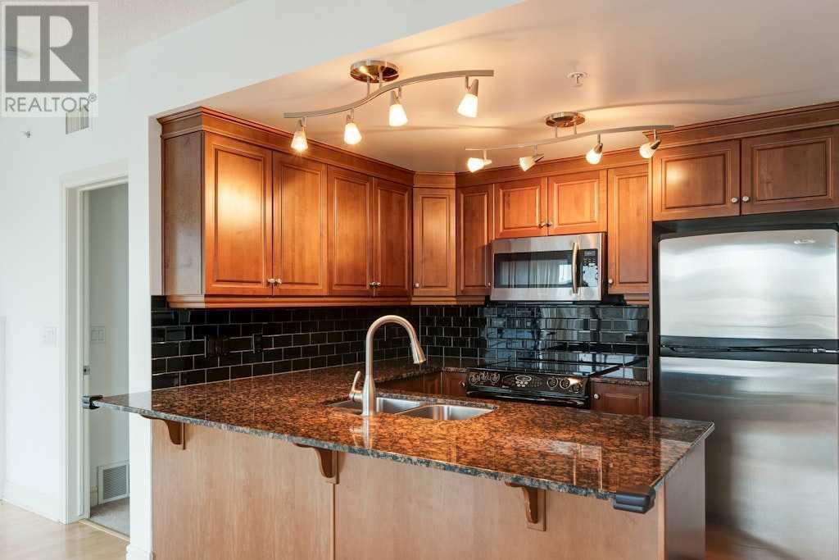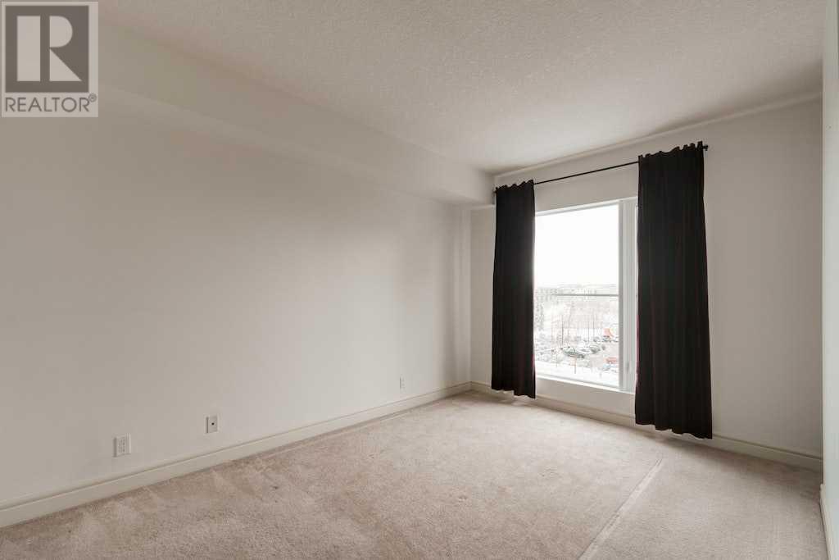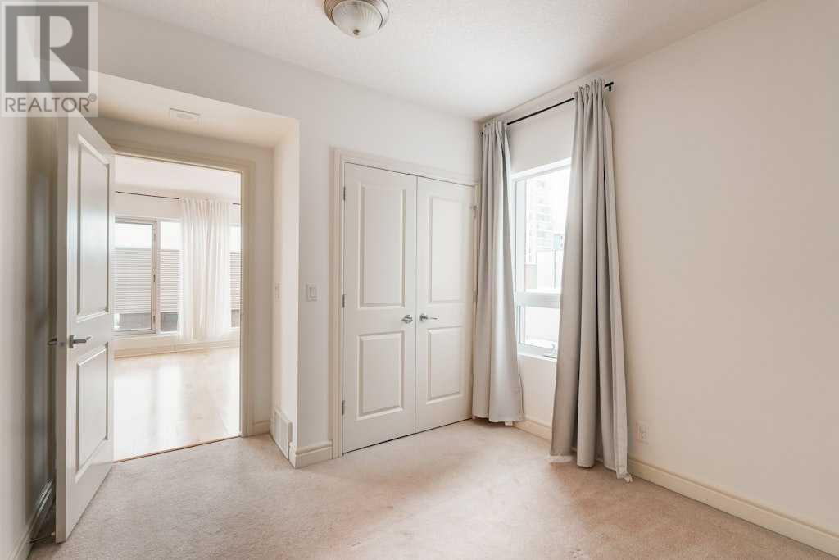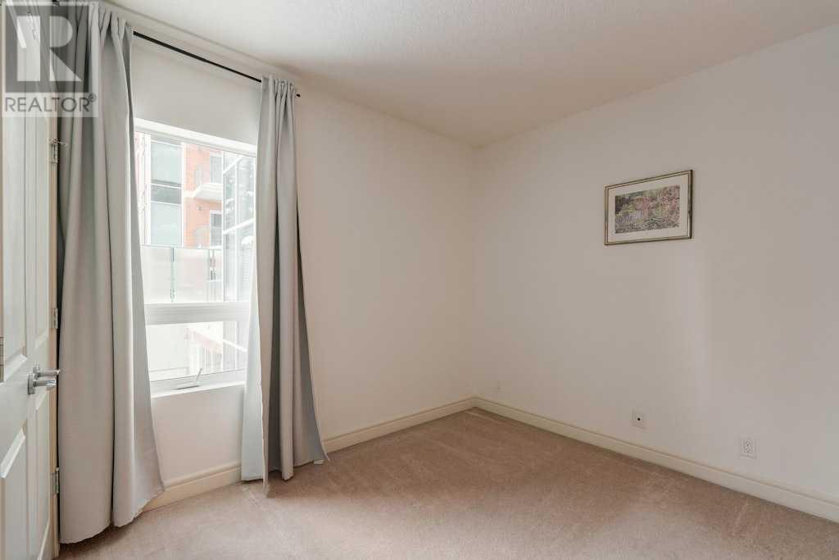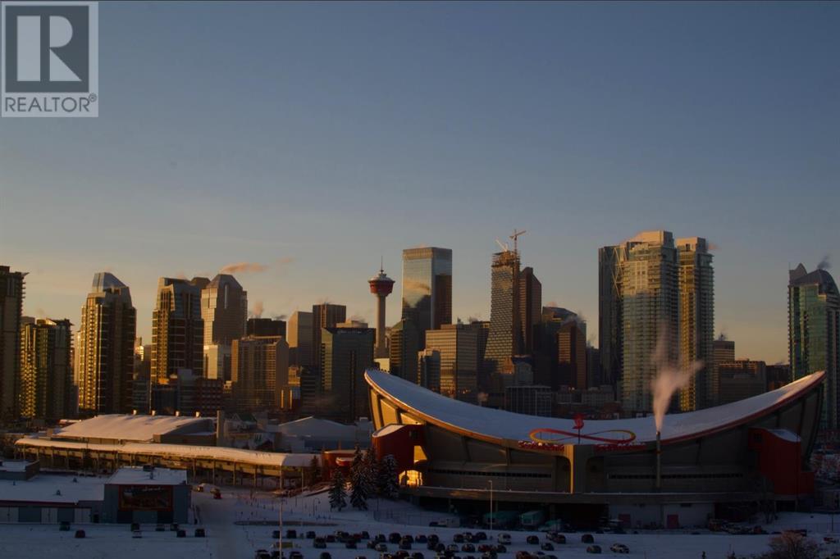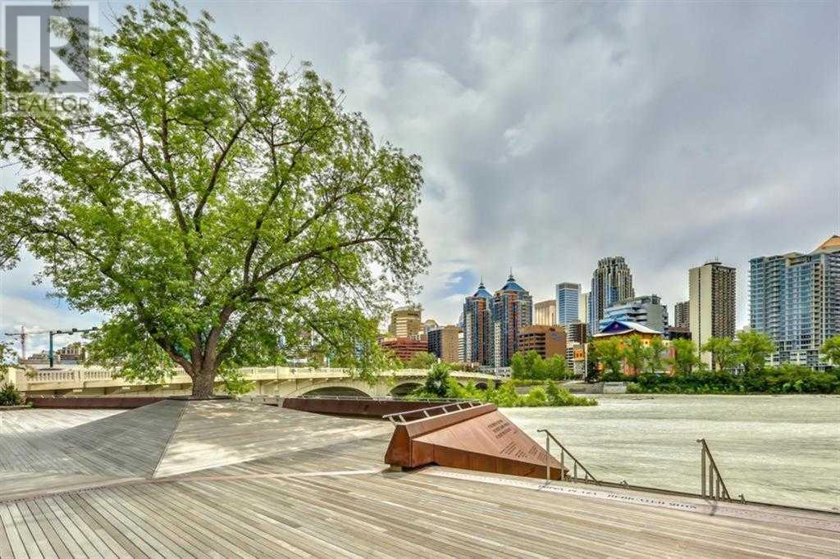604, 920 5 Avenue Sw Calgary, Alberta T2P 5P6
$439,000Maintenance, Condominium Amenities, Common Area Maintenance, Heat, Insurance, Property Management, Reserve Fund Contributions, Water
$766.69 Monthly
Maintenance, Condominium Amenities, Common Area Maintenance, Heat, Insurance, Property Management, Reserve Fund Contributions, Water
$766.69 MonthlyWelcome to your 6th floor corner sanctuary in the well-appointed Five West building. This quiet residence boasts nearly 950 sq ft of living space. Natural light floods the open concept kitchen, living, and dining rooms through the vast expanse of floor to ceiling windows while the stylish colour palette creates an atmosphere of relaxed sophistication. Warm-tone cabinetry highlights the kitchen which features granite counters with seating for 3. The spacious dining and living areas are the perfect space for entertaining family and friends or enjoying a quiet evening in front of the fireplace. The primary bedroom offers open views and easily accommodates a king-sized bed. A nice-sized walk-in closet and 3-piece ensuite complete the primary bedroom while the comfortable secondary bedroom is an ideal guest room, work-from-home office, or gym with additional storage. Completing this exceptional unit is a second full bathroom and convenient in-suite laundry. Other notable highlights of this value-added property include: 1. Air conditioning 2. Title Parking 3. Additional storage – assigned and 4. Balcony VIEWS of the Bow River, River Pathway, and Kensington. Five West proudly offers several amenities including a full-time concierge, owner’s lounge with outdoor patio access and BBQ’s, and a underground parkade carwash. This residence requires no compromises – superb Downtown living that offers it all – Modern Style, Open Views and a short stroll to the Bow River Pathway System, Prince’s Island Park, and the vibrant 17th Ave district. Welcome home! (id:57312)
Property Details
| MLS® Number | A2182172 |
| Property Type | Single Family |
| Neigbourhood | Walden |
| Community Name | Downtown Commercial Core |
| AmenitiesNearBy | Shopping |
| CommunityFeatures | Pets Allowed With Restrictions |
| Features | No Animal Home, No Smoking Home, Parking |
| ParkingSpaceTotal | 1 |
| Plan | 0514424 |
Building
| BathroomTotal | 2 |
| BedroomsAboveGround | 2 |
| BedroomsTotal | 2 |
| Amenities | Car Wash, Party Room |
| Appliances | Refrigerator, Dishwasher, Stove, Microwave Range Hood Combo, Window Coverings, Washer & Dryer |
| ConstructedDate | 2006 |
| ConstructionMaterial | Poured Concrete |
| ConstructionStyleAttachment | Attached |
| CoolingType | Central Air Conditioning |
| ExteriorFinish | Brick, Concrete, Stone |
| FireplacePresent | Yes |
| FireplaceTotal | 1 |
| FlooringType | Carpeted, Laminate, Tile |
| HeatingFuel | Natural Gas |
| StoriesTotal | 27 |
| SizeInterior | 948 Sqft |
| TotalFinishedArea | 948 Sqft |
| Type | Apartment |
Parking
| Garage | |
| Heated Garage | |
| Underground |
Land
| Acreage | No |
| LandAmenities | Shopping |
| SizeTotalText | Unknown |
| ZoningDescription | Cr20-c20 |
Rooms
| Level | Type | Length | Width | Dimensions |
|---|---|---|---|---|
| Main Level | 3pc Bathroom | .00 Ft x .00 Ft | ||
| Main Level | 4pc Bathroom | .00 Ft x .00 Ft | ||
| Main Level | Bedroom | 12.42 Ft x 9.75 Ft | ||
| Main Level | Dining Room | 8.50 Ft x 8.67 Ft | ||
| Main Level | Kitchen | 11.67 Ft x 12.75 Ft | ||
| Main Level | Living Room | 13.08 Ft x 12.67 Ft | ||
| Main Level | Primary Bedroom | 14.00 Ft x 11.75 Ft |
https://www.realtor.ca/real-estate/27713635/604-920-5-avenue-sw-calgary-downtown-commercial-core
Interested?
Contact us for more information
Robert P. Jansons
Associate
#101 6420 - 6a St Se
Calgary, Alberta T2H 2B7
Kimberly Tunney
Associate
#101 6420 - 6a St Se
Calgary, Alberta T2H 2B7







