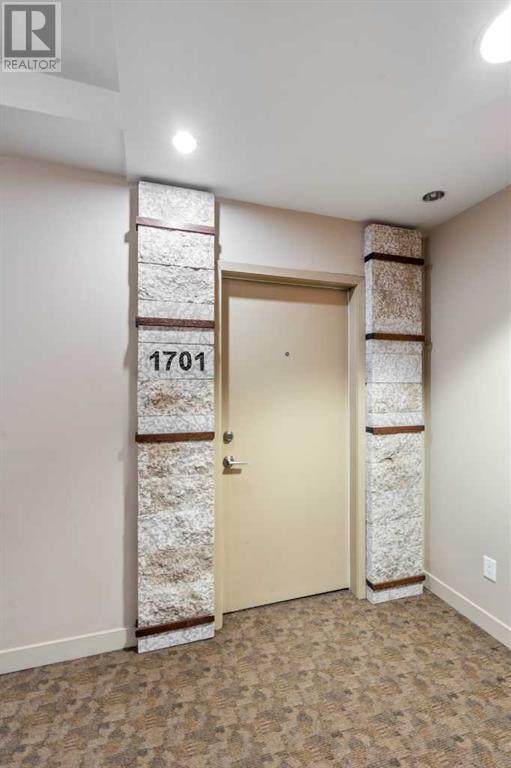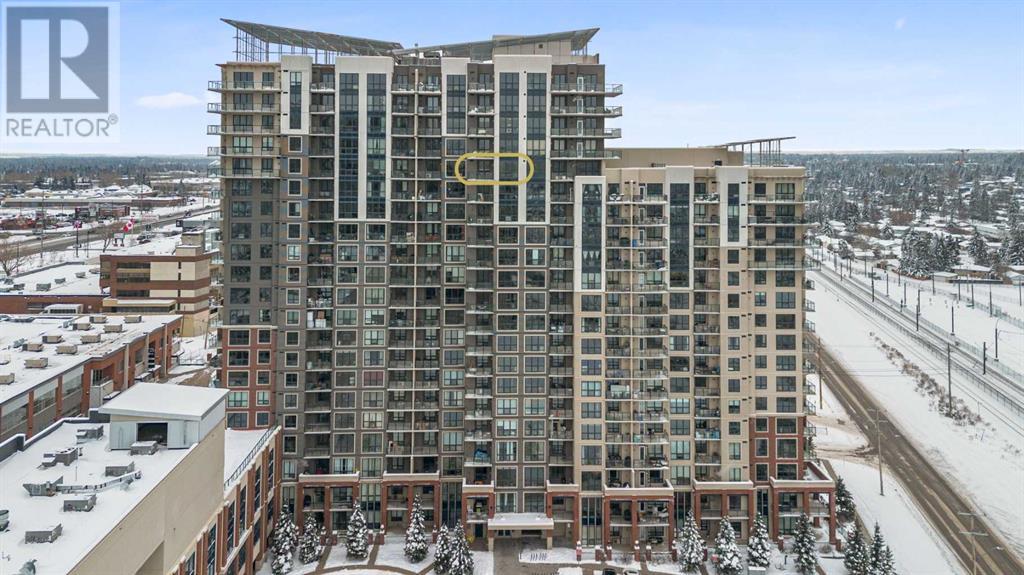1701, 8880 Horton Road Sw Calgary, Alberta T2V 2W3
$265,000Maintenance, Condominium Amenities, Common Area Maintenance, Insurance, Property Management, Reserve Fund Contributions
$386 Monthly
Maintenance, Condominium Amenities, Common Area Maintenance, Insurance, Property Management, Reserve Fund Contributions
$386 MonthlyWelcome to London at Heritage Station, ideally located for young urban professionals. London offers excellent convenience with direct access through the parkade to Save-On-Foods, Starbucks, Pet-Value and more at the "Shops at Heritage" right next door. Heritage LRT Station is a 10-minute walk, providing quick and easy transit access. Calgary's excellent pathway system is easily accessible for outdoor enthusiasts; Glenmore Reservoir and Fish Creek Park are just some of the endless options for recreation. Major shopping centres such as Deerfoot Meadows, Chinook & South Centre Malls, and Walmart & Superstore are only minutes away, along with various restaurants, pubs, and amenities.This large 700+ sqft one-bedroom, one-bath unit features a well-appointed kitchen with a brand-new over-the-range microwave and plenty of cabinet space. The Granite peninsula is perfect for casual dining or meal prep. The in-suite laundry room also offers a new European washer/dryer combo, allowing for extra storage. A large living area makes entertaining a breeze, and if you need additional space, walk on down to the sunroom and rooftop terrace, easily accessible from your 17th-floor unit. The balcony offers views over south Calgary and a gas line for easy barbecuing. The unit includes one unassigned parking stall in the heated parkade and access to bike storage on the main level. Dedicated concierge service, 24-hour security, and three high-speed elevators are available. Freshly painted and ready for move-in, it is perfect for first-time home buyers or investment rentals. Immediate possession means you can be in before the holidays or have a tenant in place by January. (id:57312)
Property Details
| MLS® Number | A2182164 |
| Property Type | Single Family |
| Neigbourhood | Kingsland |
| Community Name | Haysboro |
| AmenitiesNearBy | Shopping |
| CommunityFeatures | Pets Allowed, Pets Allowed With Restrictions |
| Features | Gas Bbq Hookup, Parking |
| ParkingSpaceTotal | 1 |
| Plan | 1010380 |
Building
| BathroomTotal | 1 |
| BedroomsAboveGround | 1 |
| BedroomsTotal | 1 |
| Appliances | Refrigerator, Range - Electric, Dishwasher, Microwave Range Hood Combo, Washer & Dryer |
| ArchitecturalStyle | High Rise |
| ConstructedDate | 2010 |
| ConstructionMaterial | Poured Concrete |
| ConstructionStyleAttachment | Attached |
| CoolingType | None |
| ExteriorFinish | Concrete |
| FlooringType | Carpeted, Ceramic Tile |
| StoriesTotal | 21 |
| SizeInterior | 704 Sqft |
| TotalFinishedArea | 704 Sqft |
| Type | Apartment |
Land
| Acreage | No |
| LandAmenities | Shopping |
| SizeTotalText | Unknown |
| ZoningDescription | C-c2 |
Rooms
| Level | Type | Length | Width | Dimensions |
|---|---|---|---|---|
| Main Level | Kitchen | 11.00 Ft x 9.83 Ft | ||
| Main Level | Living Room/dining Room | 23.83 Ft x 11.33 Ft | ||
| Main Level | Primary Bedroom | 11.25 Ft x 15.00 Ft | ||
| Main Level | 4pc Bathroom | 6.25 Ft x 8.50 Ft |
https://www.realtor.ca/real-estate/27713715/1701-8880-horton-road-sw-calgary-haysboro
Interested?
Contact us for more information
Ian Morris
Associate
700 - 1816 Crowchild Trail Nw
Calgary, Alberta T2M 3Y7














