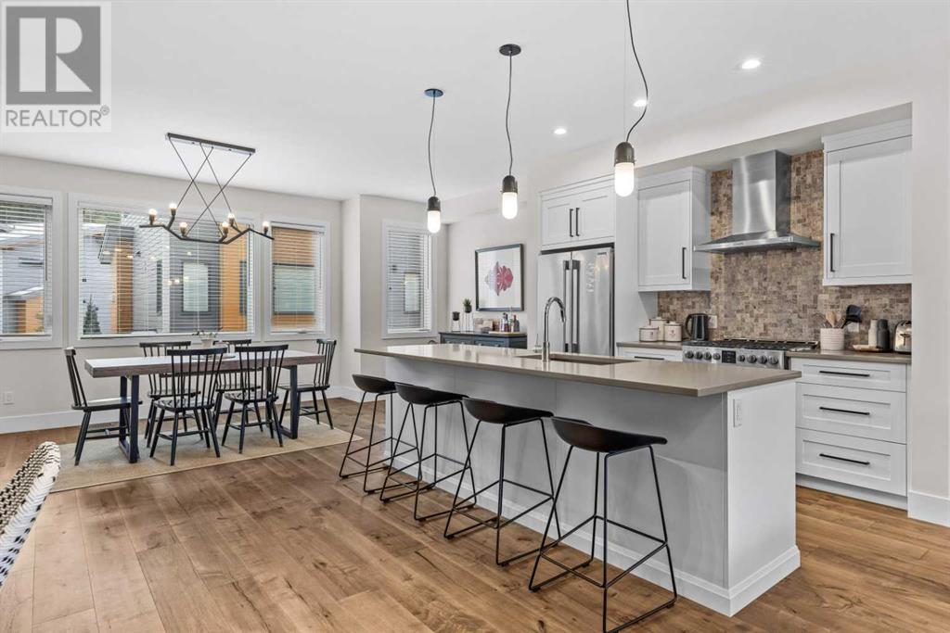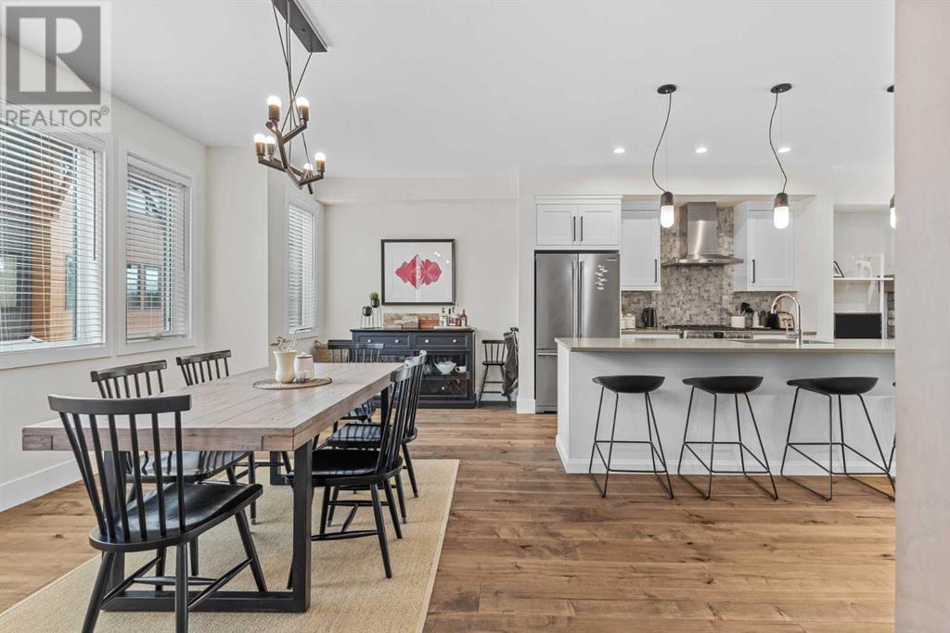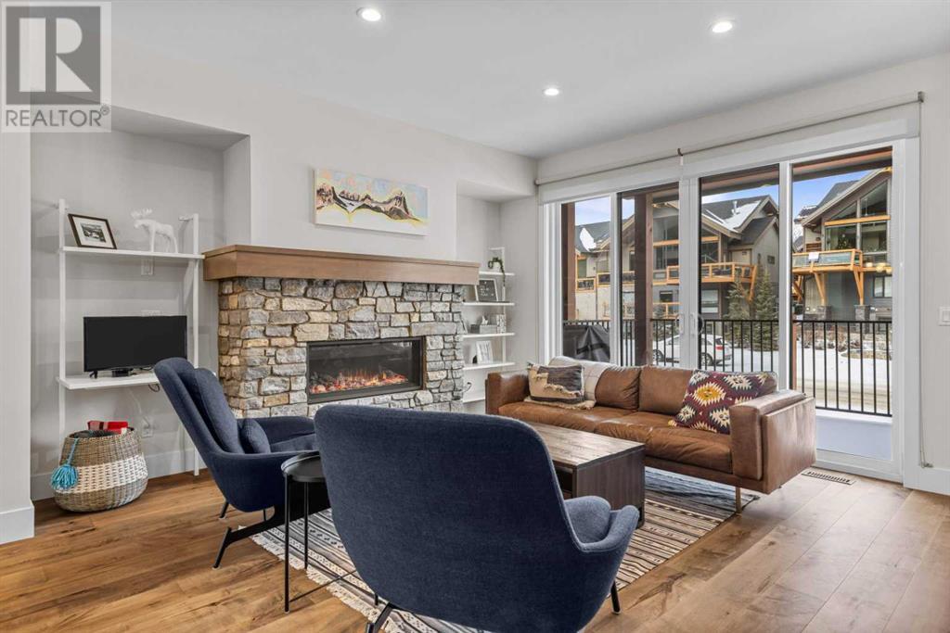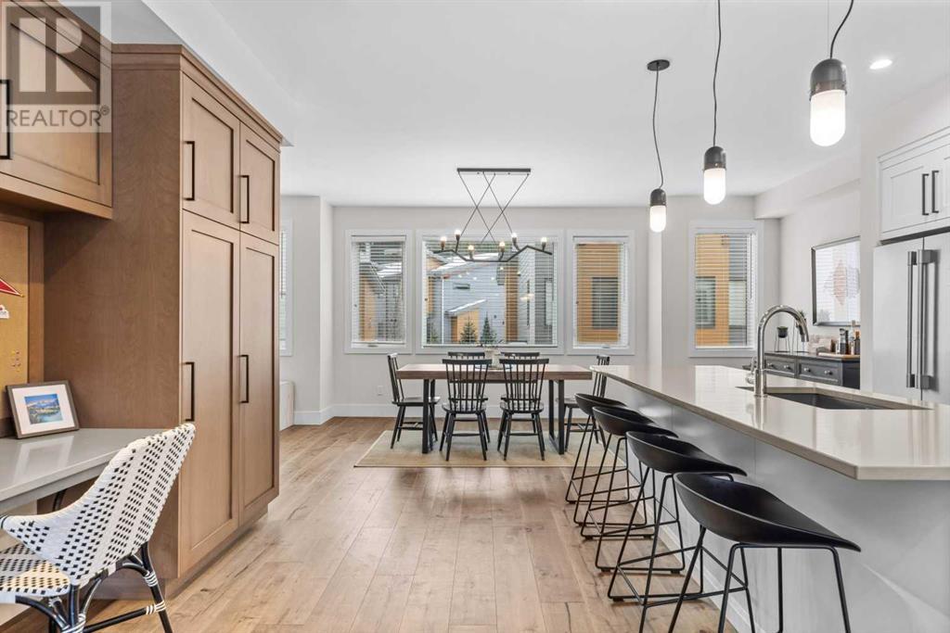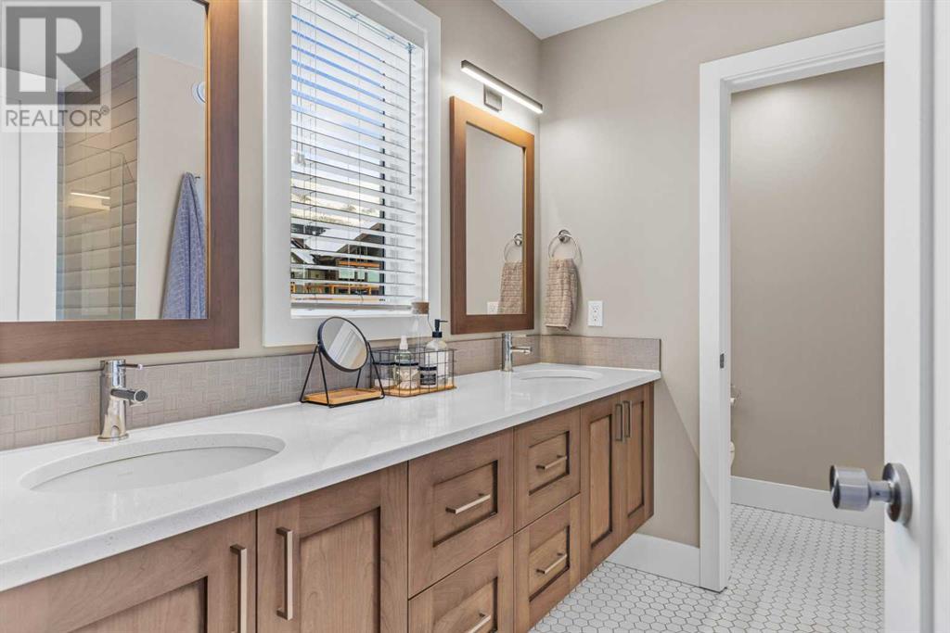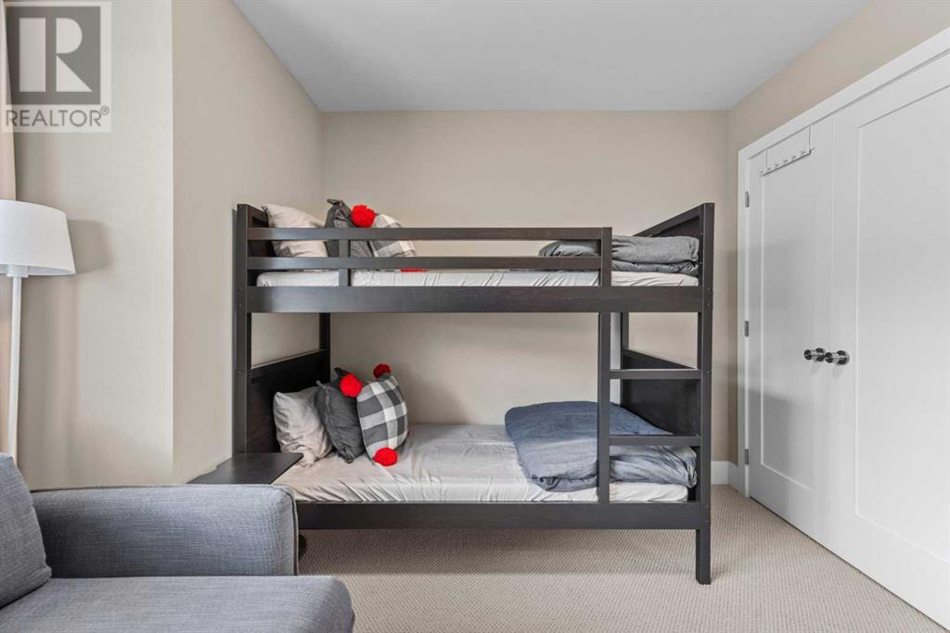103a, 1101 Three Sisters Parkway Canmore, Alberta T1W 0L3
$1,129,000Maintenance, Ground Maintenance, Property Management
$425 Monthly
Maintenance, Ground Maintenance, Property Management
$425 MonthlyNestled near the world renowned Stewart Creek Golf Course and just steps from hiking and biking trails, this stunning 3 bed/3bath home offers unmatched access to outdoor adventure. Inside, the open concept layout seamlessly combines style and functionality with a beautifully appointed kitchen featuring stainless steel appliances, quartz countertops and a pantry with extra storage and a convenient office nook. The living space flows effortlessly onto a spacious deck- perfect for savoring a morning coffee or unwinding after a day on the trails. The primary suite is a private oasis complete with a walk in closet and a spa like 4 piece ensuite, while the additional 2 bedrooms are generously sized and offer breathtaking mountain views. A double car garage rounds out the home, providing ample space for all your mountain gear and toys. Experience the pinnacle of mountain living in this exceptional property! (id:57312)
Property Details
| MLS® Number | A2182072 |
| Property Type | Single Family |
| Neigbourhood | Carey / Homesteads |
| Community Name | Three Sisters |
| AmenitiesNearBy | Golf Course, Park, Playground, Schools |
| CommunityFeatures | Golf Course Development, Pets Allowed With Restrictions |
| Features | Closet Organizers, No Smoking Home, Parking |
| ParkingSpaceTotal | 2 |
| Plan | 1810671 |
| Structure | Deck |
Building
| BathroomTotal | 3 |
| BedroomsAboveGround | 3 |
| BedroomsTotal | 3 |
| Appliances | Washer, Refrigerator, Gas Stove(s), Dishwasher, Dryer, Microwave, Hood Fan, Window Coverings, Garage Door Opener |
| BasementType | None |
| ConstructedDate | 2019 |
| ConstructionStyleAttachment | Attached |
| CoolingType | None |
| ExteriorFinish | Composite Siding, Stone |
| FireplacePresent | Yes |
| FireplaceTotal | 1 |
| FlooringType | Carpeted, Hardwood, Tile |
| FoundationType | Poured Concrete |
| HalfBathTotal | 1 |
| HeatingFuel | Natural Gas |
| HeatingType | Forced Air |
| StoriesTotal | 3 |
| SizeInterior | 1691.06 Sqft |
| TotalFinishedArea | 1691.06 Sqft |
| Type | Row / Townhouse |
Parking
| Attached Garage | 2 |
Land
| Acreage | No |
| FenceType | Not Fenced |
| LandAmenities | Golf Course, Park, Playground, Schools |
| SizeTotalText | Unknown |
| ZoningDescription | Residential |
Rooms
| Level | Type | Length | Width | Dimensions |
|---|---|---|---|---|
| Second Level | 4pc Bathroom | 4.83 Ft x 9.08 Ft | ||
| Second Level | 4pc Bathroom | 11.33 Ft x 8.50 Ft | ||
| Second Level | Bedroom | 11.08 Ft x 13.00 Ft | ||
| Second Level | Bedroom | 11.17 Ft x 12.83 Ft | ||
| Second Level | Primary Bedroom | 15.50 Ft x 13.67 Ft | ||
| Lower Level | Furnace | 22.67 Ft x 8.50 Ft | ||
| Main Level | 2pc Bathroom | 8.25 Ft x 6.08 Ft | ||
| Main Level | Other | 13.92 Ft x 8.58 Ft | ||
| Main Level | Dining Room | 22.58 Ft x 11.50 Ft | ||
| Main Level | Kitchen | 18.00 Ft x 9.33 Ft | ||
| Main Level | Living Room | 22.50 Ft x 14.25 Ft |
https://www.realtor.ca/real-estate/27708206/103a-1101-three-sisters-parkway-canmore-three-sisters
Interested?
Contact us for more information
Clare Mcardle
Associate
#3, 702 8 Street
Canmore, Ab, Alberta T1W 2B6
Mary-Anne Kamenka
Broker
#3, 702 8 Street
Canmore, Ab, Alberta T1W 2B6
