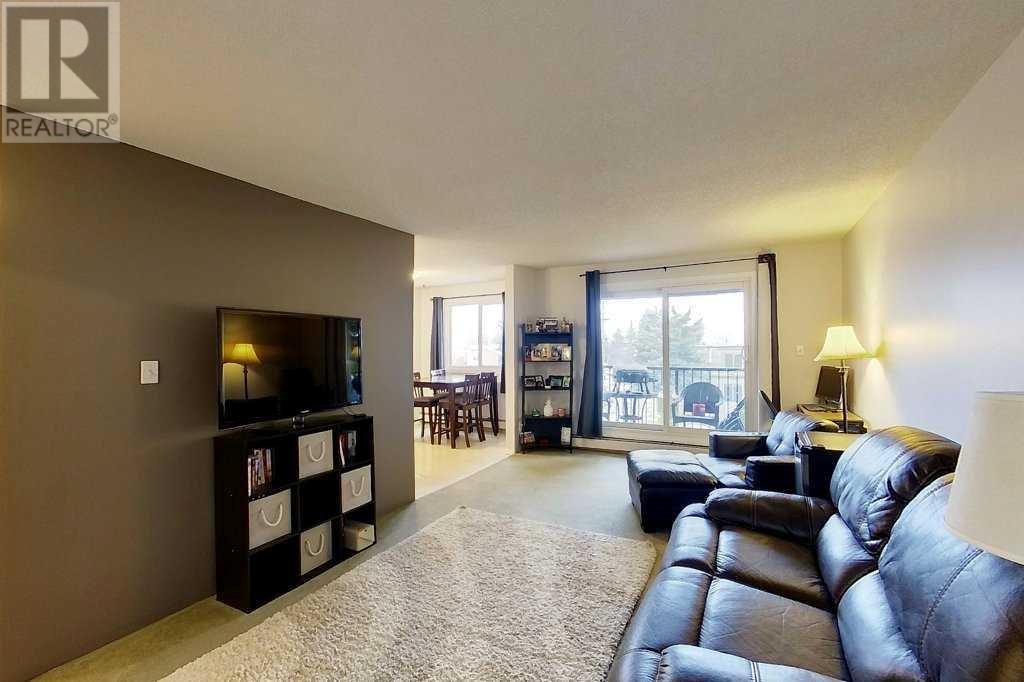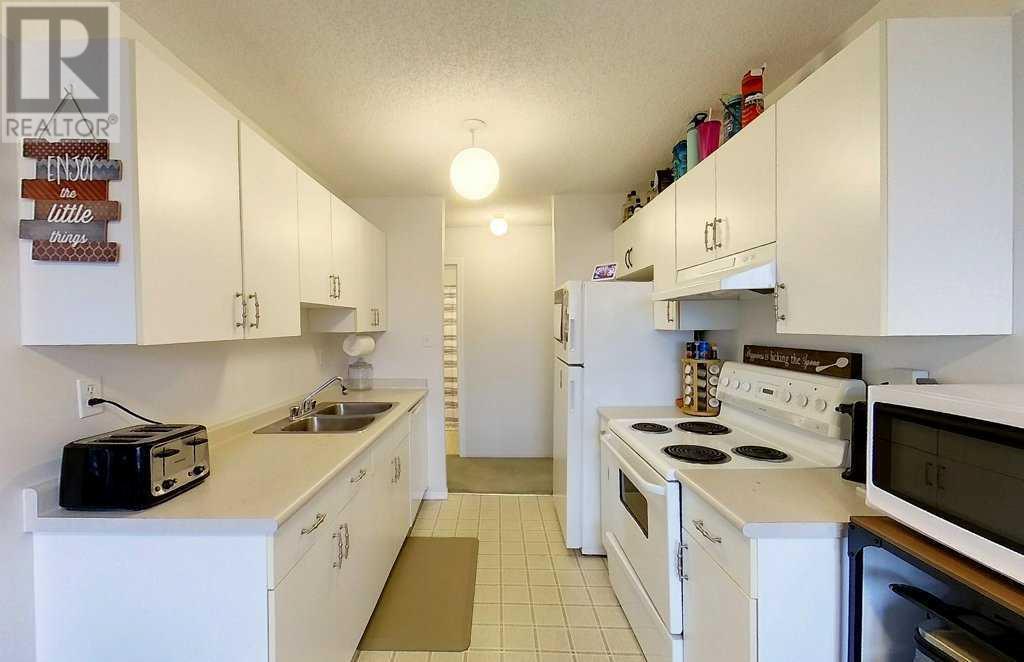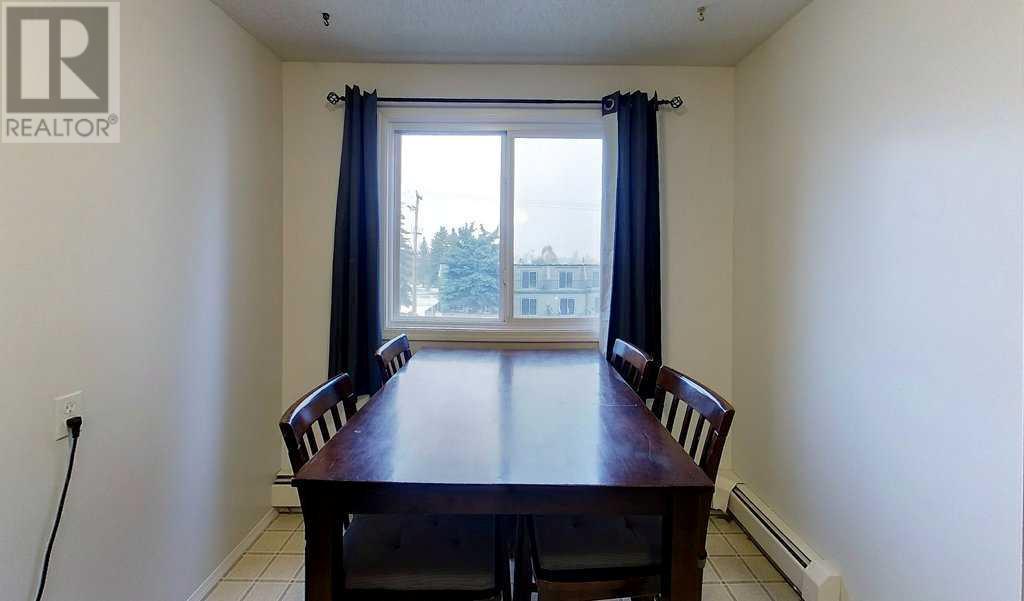206 A, 5611 10th Avenue Edson, Alberta T7E 1R4
3 Bedroom
2 Bathroom
980 sqft
None
Baseboard Heaters
$89,900Maintenance, Heat, Ground Maintenance, Parking, Property Management, Water
$571 Monthly
Maintenance, Heat, Ground Maintenance, Parking, Property Management, Water
$571 MonthlyLocated in Mountain Vista! This 3 Bedrooms 1 Full Bath with a master ensuite that features 1/2 bath . large living room and dining room area, lots of space for the whole family. The residents enjoy the convenient location for shopping, scenic walking trails and 2 schools. (id:57312)
Property Details
| MLS® Number | A2181906 |
| Property Type | Single Family |
| Neigbourhood | Heatherwood |
| Community Name | Edson |
| AmenitiesNearBy | Schools, Shopping |
| CommunityFeatures | Pets Allowed With Restrictions |
| Features | See Remarks, Parking |
| ParkingSpaceTotal | 1 |
| Plan | 7821578 |
Building
| BathroomTotal | 2 |
| BedroomsAboveGround | 3 |
| BedroomsTotal | 3 |
| Appliances | Refrigerator, Dishwasher, Stove |
| ConstructedDate | 1978 |
| ConstructionMaterial | Wood Frame |
| ConstructionStyleAttachment | Attached |
| CoolingType | None |
| ExteriorFinish | Vinyl Siding |
| FlooringType | Carpeted, Linoleum |
| HalfBathTotal | 1 |
| HeatingFuel | Natural Gas |
| HeatingType | Baseboard Heaters |
| StoriesTotal | 3 |
| SizeInterior | 980 Sqft |
| TotalFinishedArea | 980 Sqft |
| Type | Apartment |
Parking
| Other |
Land
| Acreage | No |
| LandAmenities | Schools, Shopping |
| SizeTotalText | Unknown |
| ZoningDescription | R3- High Density Residential |
Rooms
| Level | Type | Length | Width | Dimensions |
|---|---|---|---|---|
| Main Level | Living Room | 19.58 Ft x 11.58 Ft | ||
| Main Level | Dining Room | 8.00 Ft x 4.08 Ft | ||
| Main Level | Kitchen | 14.25 Ft x 8.00 Ft | ||
| Main Level | Primary Bedroom | 10.67 Ft x 9.92 Ft | ||
| Main Level | Bedroom | 12.00 Ft x 9.00 Ft | ||
| Main Level | Bedroom | 13.00 Ft x 9.00 Ft | ||
| Main Level | 2pc Bathroom | 7.42 Ft x 2.50 Ft | ||
| Main Level | 4pc Bathroom | 7.50 Ft x 4.92 Ft | ||
| Main Level | Storage | 7.50 Ft x 5.50 Ft |
https://www.realtor.ca/real-estate/27705898/206-a-5611-10th-avenue-edson-edson
Interested?
Contact us for more information
Tracey Bowers
Associate
Century 21 Twin Realty
5014 4 Avenue
Edson, Alberta T7E 1V6
5014 4 Avenue
Edson, Alberta T7E 1V6
















