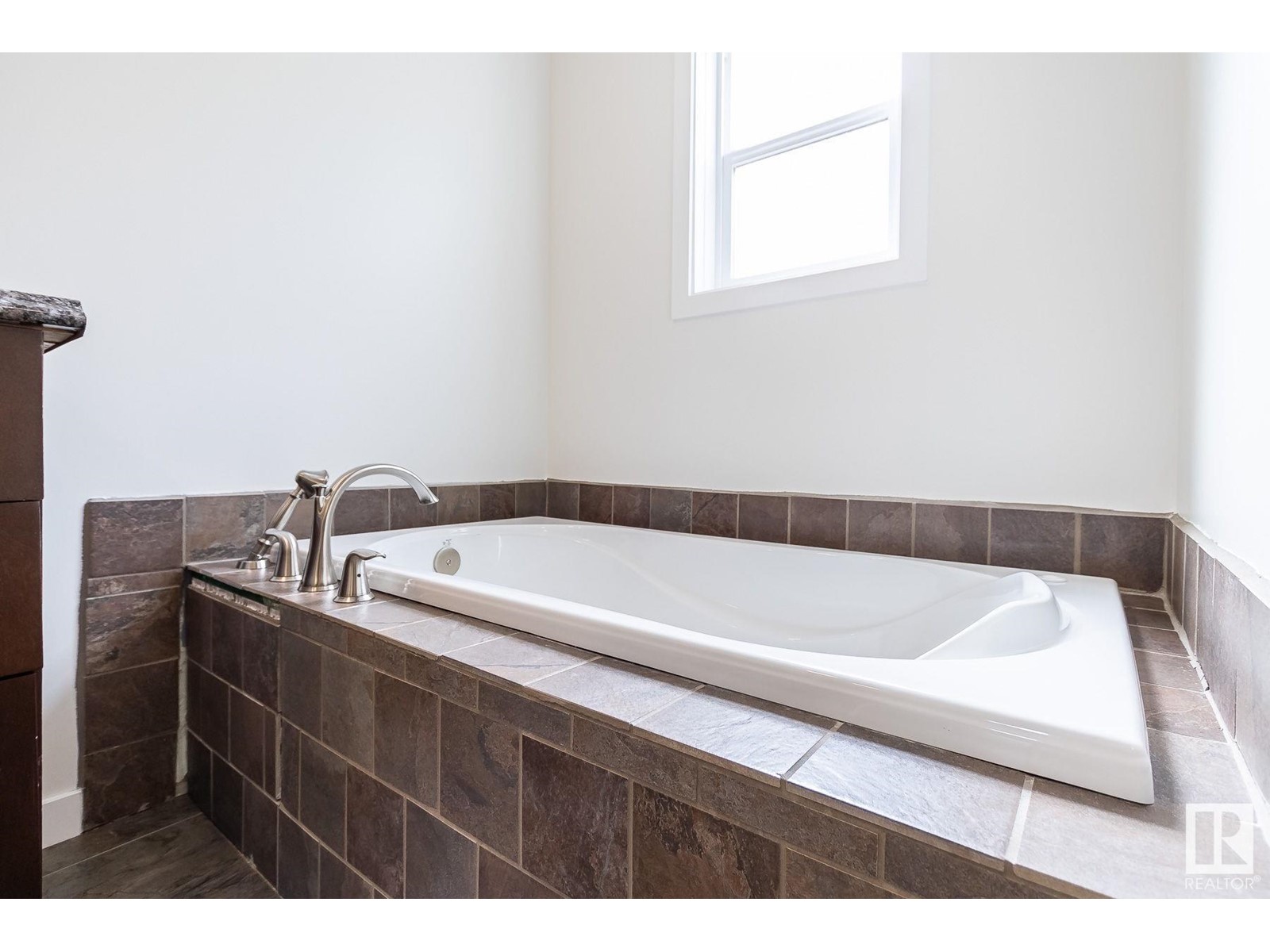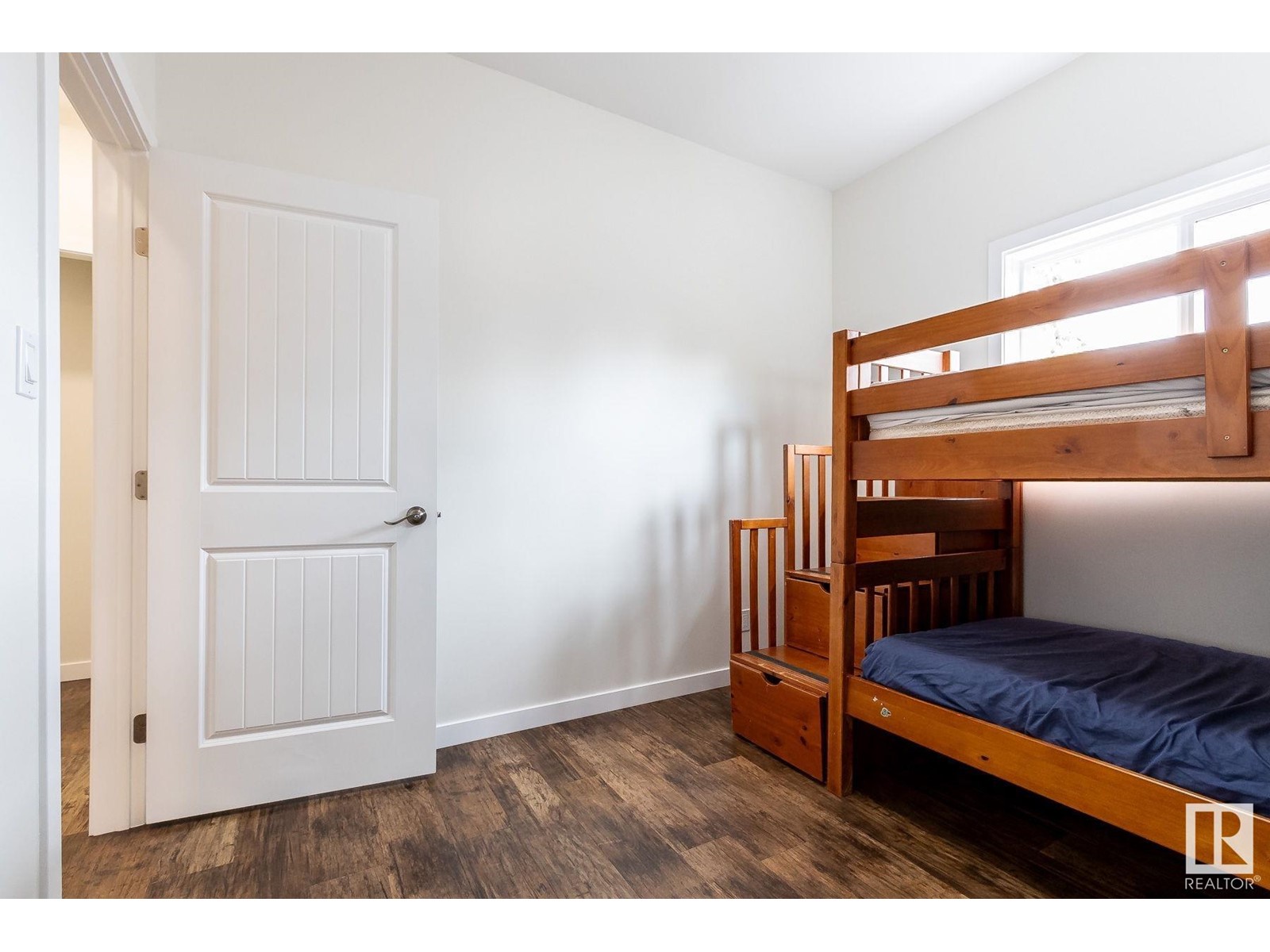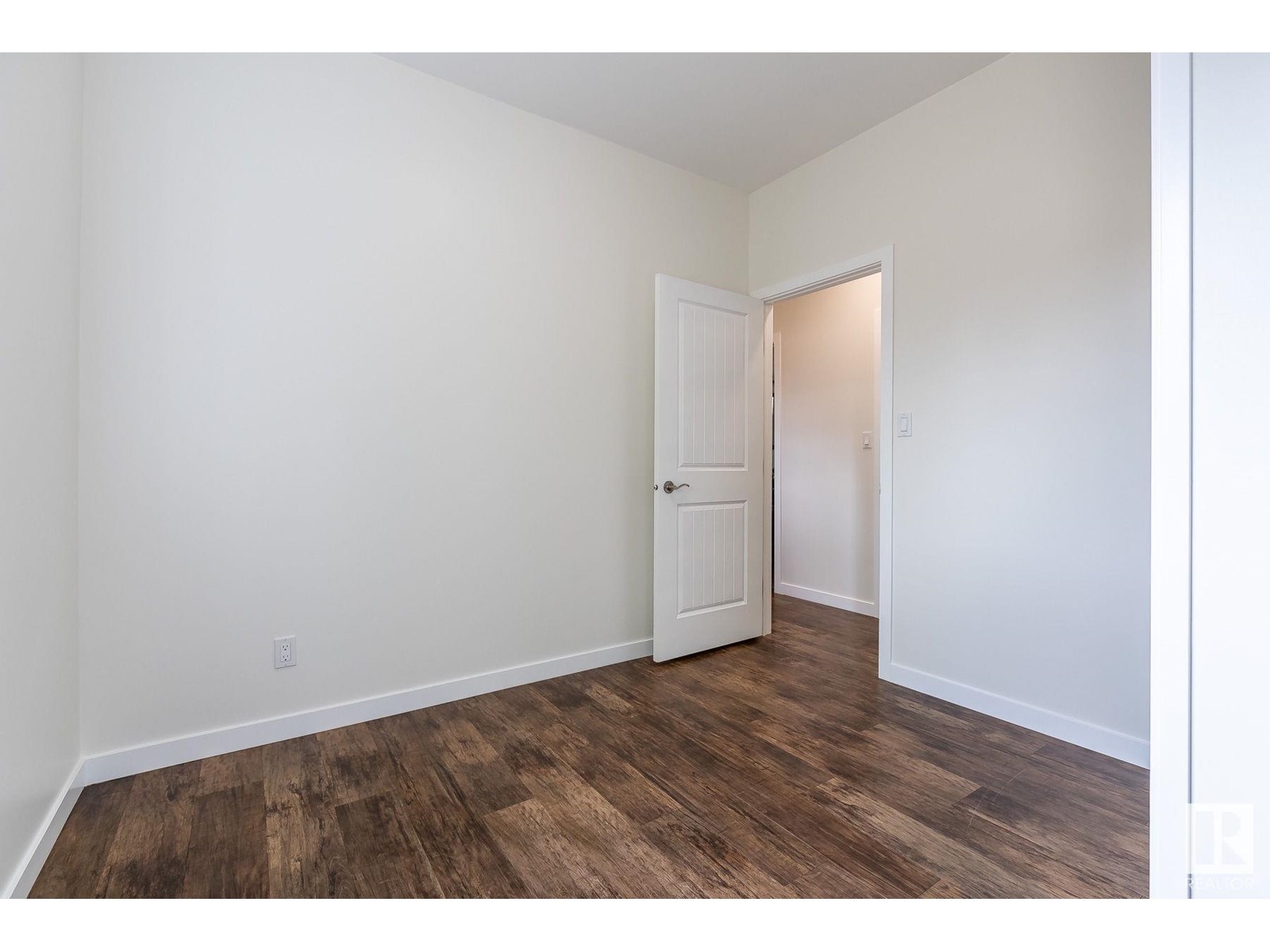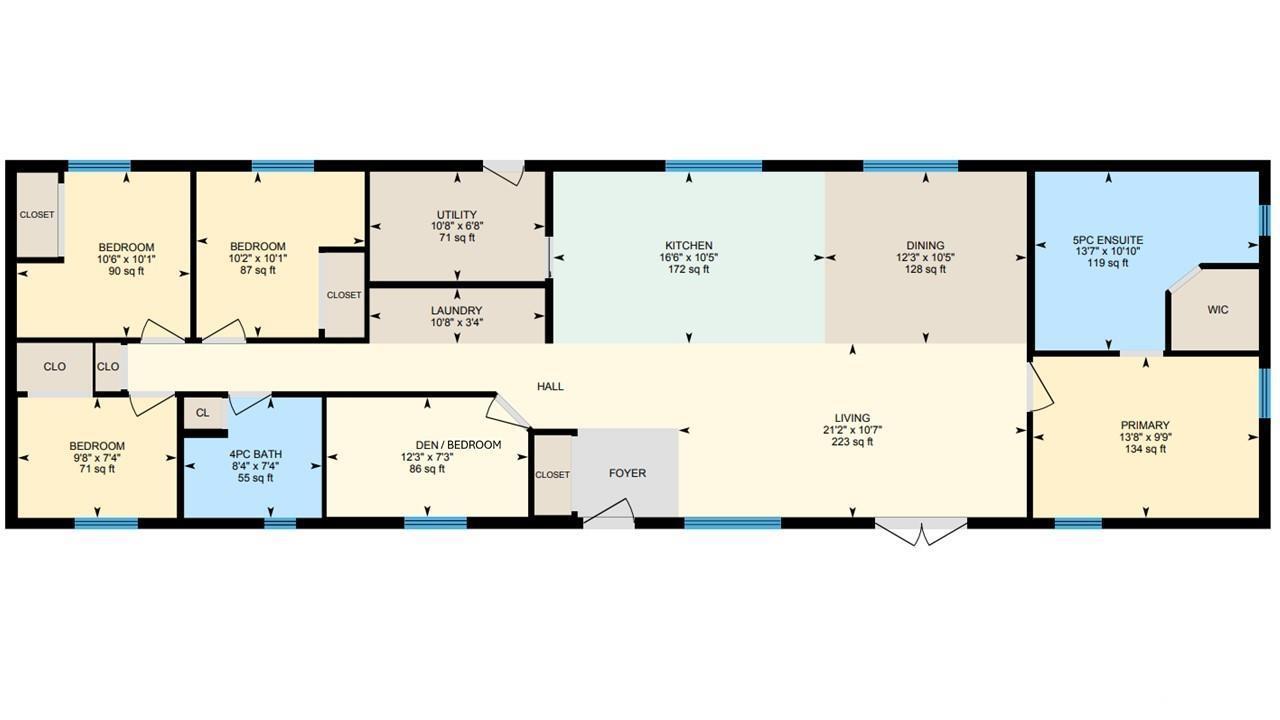305 3 St Rural Lac Ste. Anne County, Alberta T0A 0E0
$389,000
Discover the ultimate winter wonderland in Ross Haven! Enjoy the magical skating path around the lake, cleared skating rinks, snowmobiling, ice fishing, snowshoeing and more for endless winter fun. Feel the warmth of the in-floor heat as you come home to this comfortable 1719sqft 5-bedroom, 2-bathroom homeincluding private ensuitethe perfect getaway for families or those who love hosting. In the summertime enjoy the beautiful green space that leads down to the water where your community boat dock allows access to the amazing lake activities. Water Well: Drilled in 2023 with a great flow rate. Septic System: Newly installed 1500gal holding tank (2023). Roof: Low-maintenance metal. Recent Upgrades: New skirting, deck, siding, paint, baseboards, trim, window casings, on demand hot water and an energy-efficient boiler for your in floor heat. Whether youre seeking a weekend escape or a year-round haven, this property combines modern comforts and a peaceful lakeside community. (id:57312)
Property Details
| MLS® Number | E4415187 |
| Property Type | Single Family |
| Neigbourhood | Ross Haven |
| AmenitiesNearBy | Park |
| CommunityFeatures | Lake Privileges |
| Features | Exterior Walls- 2x6", No Smoking Home |
| Structure | Deck |
Building
| BathroomTotal | 2 |
| BedroomsTotal | 5 |
| Amenities | Ceiling - 9ft, Vinyl Windows |
| Appliances | Dishwasher, Dryer, Hood Fan, Stove, Washer |
| ArchitecturalStyle | Bungalow |
| BasementType | None |
| ConstructedDate | 2012 |
| ConstructionStyleAttachment | Detached |
| HeatingType | In Floor Heating |
| StoriesTotal | 1 |
| SizeInterior | 1719.8576 Sqft |
| Type | House |
Parking
| RV |
Land
| AccessType | Boat Access |
| Acreage | No |
| LandAmenities | Park |
| SizeIrregular | 0.179 |
| SizeTotal | 0.179 Ac |
| SizeTotalText | 0.179 Ac |
| SurfaceWater | Lake |
Rooms
| Level | Type | Length | Width | Dimensions |
|---|---|---|---|---|
| Main Level | Living Room | 6.44 m | 3.23 m | 6.44 m x 3.23 m |
| Main Level | Dining Room | 3.73 m | 3.18 m | 3.73 m x 3.18 m |
| Main Level | Kitchen | 5.02 m | 3.18 m | 5.02 m x 3.18 m |
| Main Level | Primary Bedroom | 4.18 m | 2.98 m | 4.18 m x 2.98 m |
| Main Level | Bedroom 2 | 3.21 m | 3.07 m | 3.21 m x 3.07 m |
| Main Level | Bedroom 3 | 3.11 m | 3.07 m | 3.11 m x 3.07 m |
| Main Level | Bedroom 4 | 2.94 m | 2.23 m | 2.94 m x 2.23 m |
| Main Level | Bedroom 5 | 3.73 m | 2.21 m | 3.73 m x 2.21 m |
| Main Level | Utility Room | 3.24 m | 2.03 m | 3.24 m x 2.03 m |
| Main Level | Laundry Room | 3.25 m | 1.02 m | 3.25 m x 1.02 m |
https://www.realtor.ca/real-estate/27704757/305-3-st-rural-lac-ste-anne-county-ross-haven
Interested?
Contact us for more information
Misty Jespersen
Associate
4736 99 St Nw
Edmonton, Alberta T6E 5H5










































