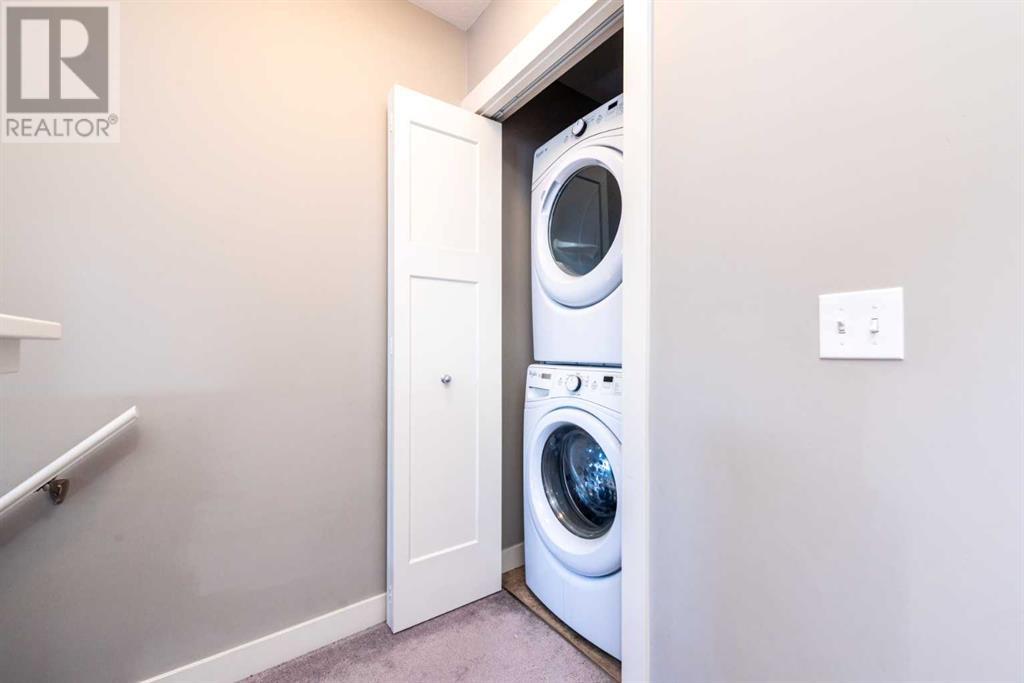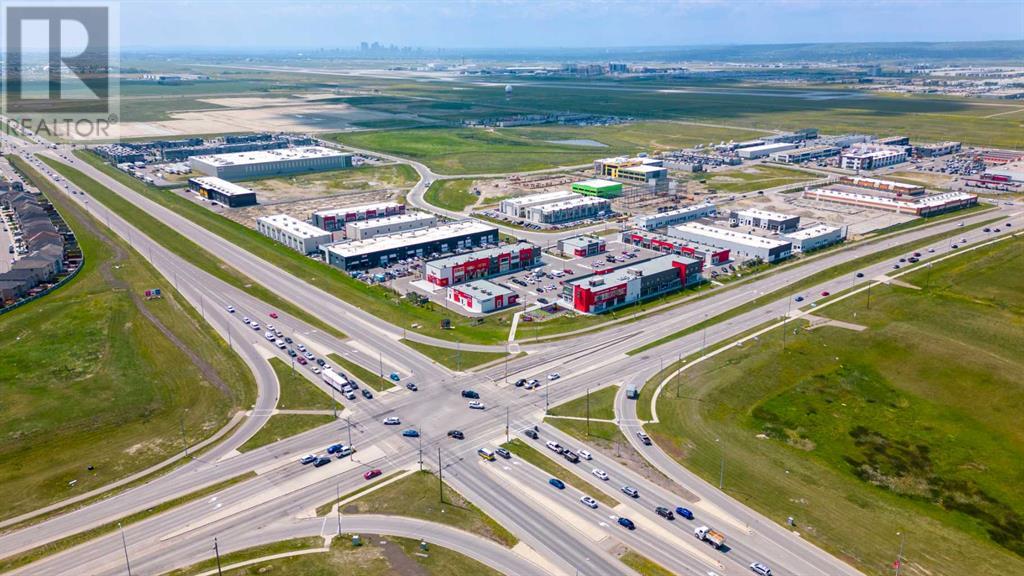630 Skyview Ranch Grove Ne Calgary, Alberta T3N 0R8
$444,900Maintenance, Common Area Maintenance, Insurance, Ground Maintenance, Parking, Property Management, Reserve Fund Contributions
$319.81 Monthly
Maintenance, Common Area Maintenance, Insurance, Ground Maintenance, Parking, Property Management, Reserve Fund Contributions
$319.81 MonthlyThis charming 3-bedroom, 2-bathroom townhouse is perfect for modern living, offering a seamless blend of comfort and convenience. With a thoughtfully designed layout, the home features spacious bedrooms, including a master suite, and well-appointed bathrooms to meet the needs of a growing family or professionals. The open-concept living and dining areas provide a warm and inviting space, enhanced by natural light and stylish finishes. The attached single-car garage adds convenience, while the outdoor space—be it a patio or small yard—offers a cozy spot for relaxation or entertaining. Situated in a desirable neighborhood, this townhouse combines practicality with a touch of elegance, making it a wonderful place to call home. (id:57312)
Property Details
| MLS® Number | A2181889 |
| Property Type | Single Family |
| Neigbourhood | Cornerstone |
| Community Name | Skyview Ranch |
| AmenitiesNearBy | Playground, Schools, Shopping |
| CommunityFeatures | Pets Allowed |
| Features | Other, No Animal Home, No Smoking Home |
| ParkingSpaceTotal | 2 |
| Plan | 1510109 |
Building
| BathroomTotal | 3 |
| BedroomsAboveGround | 3 |
| BedroomsTotal | 3 |
| Amenities | Other |
| Appliances | Refrigerator, Dishwasher, Stove, Hood Fan, Window Coverings, Garage Door Opener, Washer & Dryer |
| BasementDevelopment | Partially Finished |
| BasementType | Full (partially Finished) |
| ConstructedDate | 2014 |
| ConstructionMaterial | Wood Frame |
| ConstructionStyleAttachment | Attached |
| CoolingType | See Remarks |
| ExteriorFinish | Vinyl Siding |
| FlooringType | Carpeted, Ceramic Tile |
| FoundationType | Poured Concrete, Slab |
| HalfBathTotal | 1 |
| HeatingType | Forced Air |
| StoriesTotal | 2 |
| SizeInterior | 1264 Sqft |
| TotalFinishedArea | 1264 Sqft |
| Type | Row / Townhouse |
Parking
| Attached Garage | 1 |
Land
| Acreage | No |
| FenceType | Not Fenced |
| LandAmenities | Playground, Schools, Shopping |
| LandscapeFeatures | Landscaped |
| SizeTotalText | Unknown |
| ZoningDescription | M-1 |
Rooms
| Level | Type | Length | Width | Dimensions |
|---|---|---|---|---|
| Second Level | Primary Bedroom | 15.67 Ft x 11.08 Ft | ||
| Second Level | Bedroom | 10.25 Ft x 11.58 Ft | ||
| Second Level | Bedroom | 8.75 Ft x 11.08 Ft | ||
| Second Level | 4pc Bathroom | 10.25 Ft x 5.00 Ft | ||
| Second Level | 4pc Bathroom | 5.00 Ft x 7.67 Ft | ||
| Main Level | Living Room | 8.50 Ft x 13.25 Ft | ||
| Main Level | Kitchen | 12.83 Ft x 15.17 Ft | ||
| Main Level | 2pc Bathroom | 4.50 Ft x 5.75 Ft |
https://www.realtor.ca/real-estate/27704469/630-skyview-ranch-grove-ne-calgary-skyview-ranch
Interested?
Contact us for more information
Jaggi Jaswal
Associate
#512 22 Midlake Blvd. Se
Calgary, Alberta T2X 2X7





































