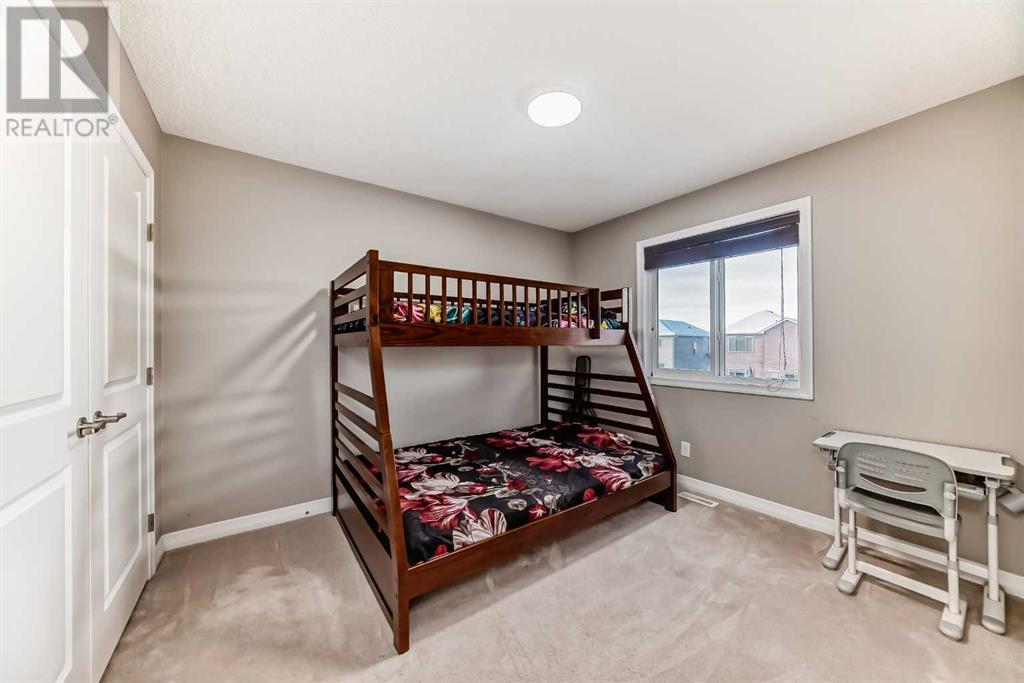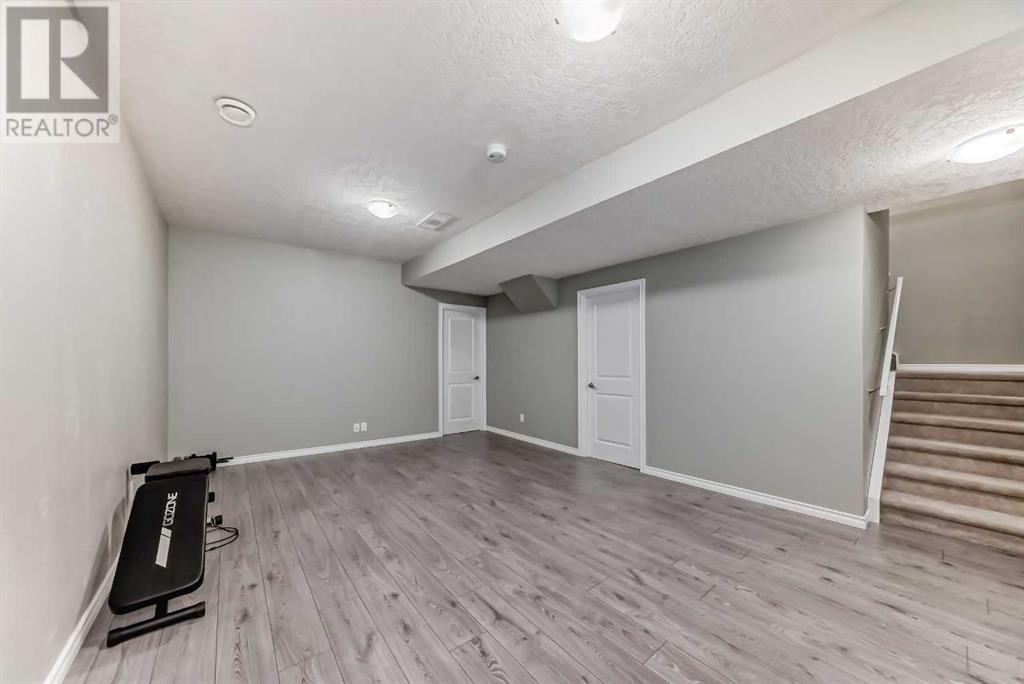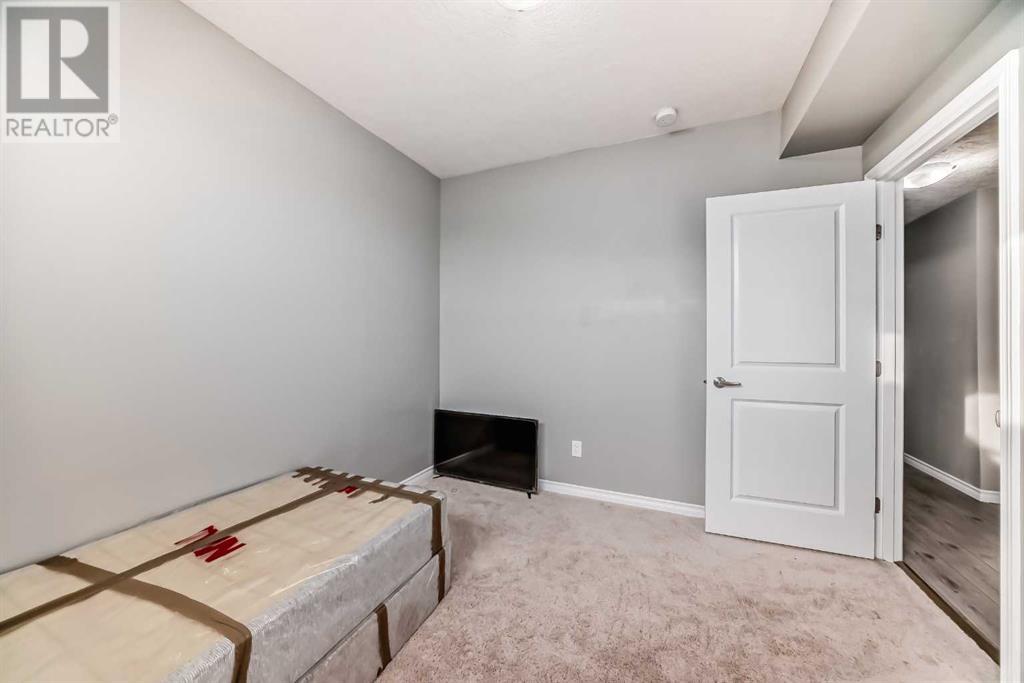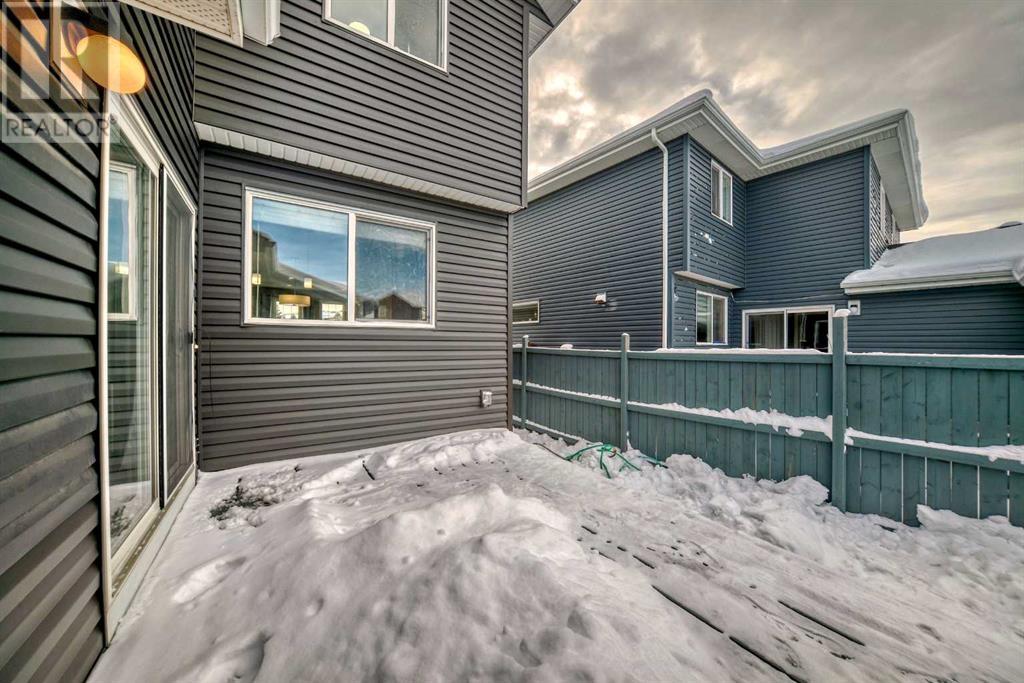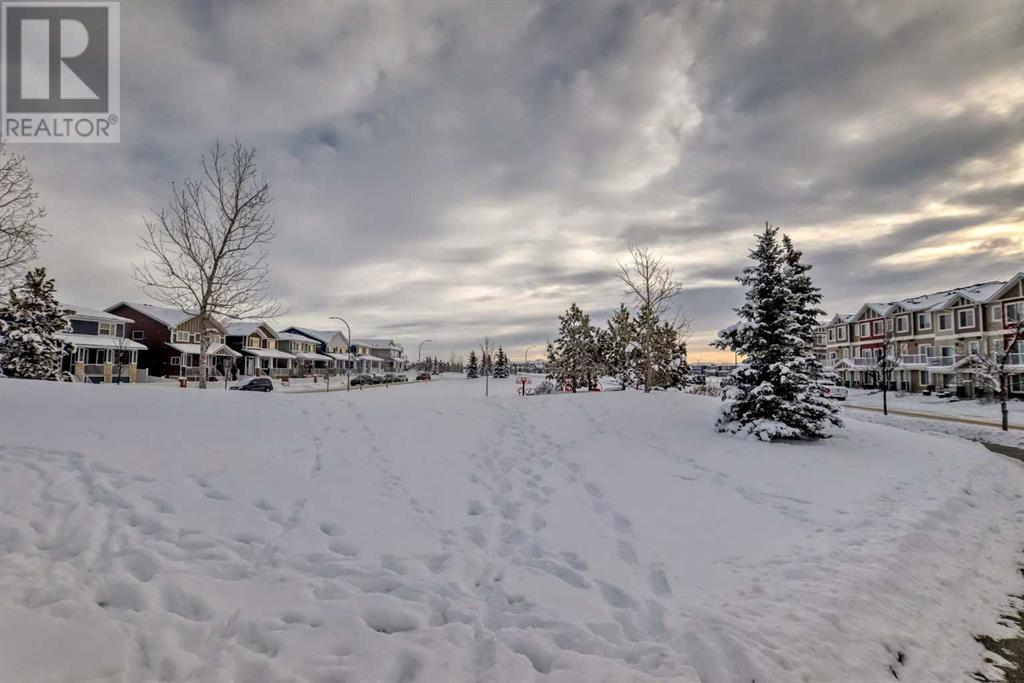183 Redstone Grove Ne Calgary, Alberta T3N 0T7
$659,900
Welcome to 183 Redstone Grove NE, a stunning semi-detached home built by reputable Jayman, offering modern features, a rare attached garage, and an unbeatable location facing a greenspace. The bright and open-concept main floor includes a sleek kitchen with quartz countertops, full subway tile backsplash, stainless steel appliances, a central island, walk-in pantry, a spacious living area, and a main-floor office. This home features a completely covered porch, sheltering the front door from snow, and perfect for rainy days! Upstairs, you'll find a large primary bedroom with a walk-in closet and ensuite, two additional bedrooms, laundry closet and a second full bathroom. A fully finished basement awaits with a fourth bedroom and full bathroom, as well as a large storage room to keep everything tucked away and organized. In addition to the attached garage, there’s a driveway at the back with space to park three additional vehicles, accessible via a paved lane. Ideal low-maintenance yard with a large deck with completed landscaping in the front yard and back yard. The home faces a peaceful greenspace, with a city bus stop, school bus stop, and future school site just steps away. This property boasts new siding and a new roof, a tankless hot water system, and rough-in for a radon system, ensuring efficiency and peace of mind. Located in the vibrant community of Redstone, this property offers easy access to the airport, Stoney Trail, Deerfoot Trail, CrossIron Mills, and is only a 20-minute drive to downtown Calgary. Don’t miss this rare gem—your ideal home awaits! (id:57312)
Property Details
| MLS® Number | A2181895 |
| Property Type | Single Family |
| Neigbourhood | Redstone |
| Community Name | Redstone |
| AmenitiesNearBy | Park, Shopping |
| Features | Back Lane, No Animal Home, No Smoking Home, Level |
| ParkingSpaceTotal | 5 |
| Plan | 1611524 |
| Structure | Deck |
Building
| BathroomTotal | 4 |
| BedroomsAboveGround | 3 |
| BedroomsBelowGround | 1 |
| BedroomsTotal | 4 |
| Appliances | Refrigerator, Dishwasher, Stove, Microwave Range Hood Combo, Window Coverings, Garage Door Opener, Washer & Dryer, Water Heater - Tankless |
| BasementDevelopment | Finished |
| BasementType | Full (finished) |
| ConstructedDate | 2017 |
| ConstructionStyleAttachment | Semi-detached |
| CoolingType | None |
| ExteriorFinish | Stone, Vinyl Siding, Wood Siding |
| FlooringType | Carpeted, Laminate, Tile |
| FoundationType | Poured Concrete |
| HalfBathTotal | 1 |
| HeatingType | Forced Air |
| StoriesTotal | 2 |
| SizeInterior | 1718.4 Sqft |
| TotalFinishedArea | 1718.4 Sqft |
| Type | Duplex |
Parking
| Attached Garage | 2 |
| Oversize |
Land
| Acreage | No |
| FenceType | Fence |
| LandAmenities | Park, Shopping |
| LandscapeFeatures | Landscaped |
| SizeDepth | 34 M |
| SizeFrontage | 8.23 M |
| SizeIrregular | 310.00 |
| SizeTotal | 310 M2|0-4,050 Sqft |
| SizeTotalText | 310 M2|0-4,050 Sqft |
| ZoningDescription | R-2m |
Rooms
| Level | Type | Length | Width | Dimensions |
|---|---|---|---|---|
| Basement | Bedroom | 10.83 Ft x 9.67 Ft | ||
| Basement | 3pc Bathroom | 8.50 Ft x 5.75 Ft | ||
| Main Level | Other | 5.92 Ft x 5.92 Ft | ||
| Main Level | Other | 10.42 Ft x 8.58 Ft | ||
| Main Level | Kitchen | 16.00 Ft x 9.42 Ft | ||
| Main Level | Den | 8.67 Ft x 5.83 Ft | ||
| Main Level | Pantry | 4.67 Ft x 5.17 Ft | ||
| Main Level | Other | 10.33 Ft x 7.00 Ft | ||
| Main Level | 2pc Bathroom | 5.17 Ft x 4.92 Ft | ||
| Main Level | Living Room | 14.17 Ft x 13.92 Ft | ||
| Main Level | Dining Room | 8.33 Ft x 13.92 Ft | ||
| Upper Level | Bedroom | 12.50 Ft x 10.00 Ft | ||
| Upper Level | Bedroom | 11.00 Ft x 9.83 Ft | ||
| Upper Level | Laundry Room | 5.25 Ft x 3.50 Ft | ||
| Upper Level | Primary Bedroom | 13.83 Ft x 13.17 Ft | ||
| Upper Level | 4pc Bathroom | 9.83 Ft x 4.92 Ft | ||
| Upper Level | Other | 8.75 Ft x 6.42 Ft | ||
| Upper Level | Recreational, Games Room | 19.08 Ft x 13.25 Ft | ||
| Upper Level | 4pc Bathroom | 8.83 Ft x 5.17 Ft |
https://www.realtor.ca/real-estate/27704294/183-redstone-grove-ne-calgary-redstone
Interested?
Contact us for more information
Priscilla Vitale
Associate
#700, 1816 Crowchild Trail Nw
Calgary, Alberta T2M 3Y7
































