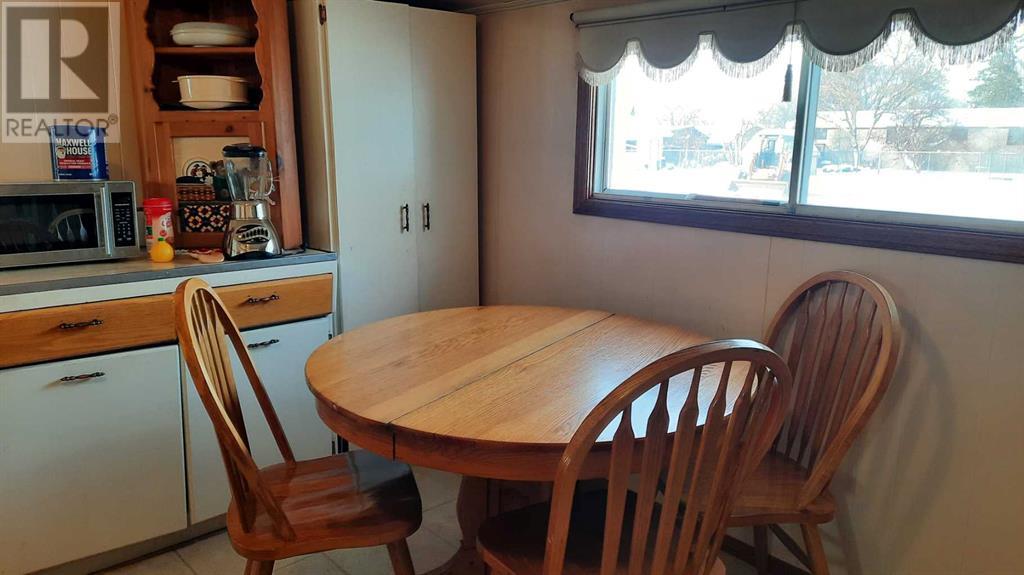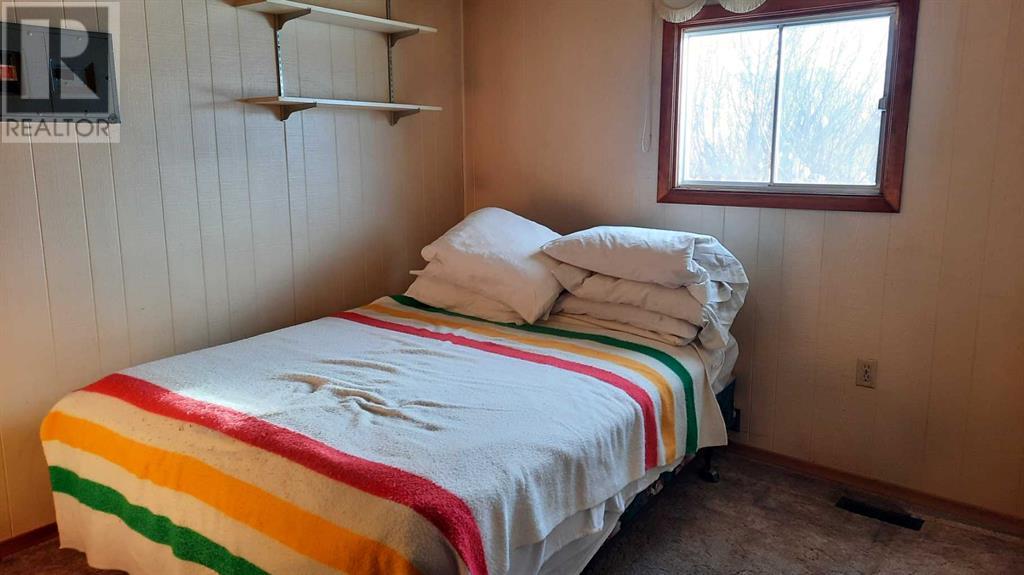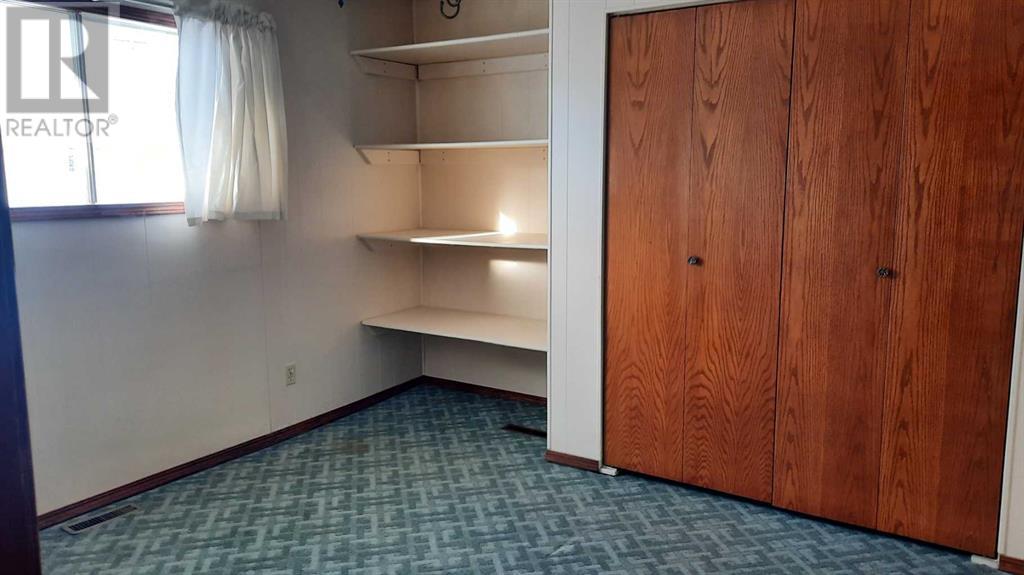48 1 Street E Drumheller, Alberta T0J 2V0
3 Bedroom
1 Bathroom
1212 sqft
Bungalow
None
Forced Air
Landscaped
$200,000
Located in Rosedale. This home has been in the same family for generations and is now ready for new owners. With RV and loads of parking, and double detached garage. Inside the home features 3 bedrooms, a 4pc bathroom, large living room, formal dining and quaint eat in kitchen. With dry storage in basement and newer furnace/ hot water. (id:57312)
Property Details
| MLS® Number | A2181894 |
| Property Type | Single Family |
| Community Name | Rosedale |
| AmenitiesNearBy | Playground |
| Features | Back Lane, Level |
| ParkingSpaceTotal | 2 |
| Plan | 678cr |
| Structure | Shed, None |
Building
| BathroomTotal | 1 |
| BedroomsAboveGround | 3 |
| BedroomsTotal | 3 |
| Appliances | Refrigerator, Stove, Window Coverings, Washer & Dryer |
| ArchitecturalStyle | Bungalow |
| BasementDevelopment | Unfinished |
| BasementType | Partial (unfinished) |
| ConstructedDate | 1930 |
| ConstructionStyleAttachment | Detached |
| CoolingType | None |
| FlooringType | Carpeted, Linoleum |
| FoundationType | Block |
| HeatingFuel | Natural Gas |
| HeatingType | Forced Air |
| StoriesTotal | 1 |
| SizeInterior | 1212 Sqft |
| TotalFinishedArea | 1212 Sqft |
| Type | House |
Parking
| Detached Garage | 2 |
| Other | |
| Parking Pad | |
| RV |
Land
| Acreage | No |
| FenceType | Not Fenced |
| LandAmenities | Playground |
| LandscapeFeatures | Landscaped |
| SizeIrregular | 7818.00 |
| SizeTotal | 7818 Sqft|7,251 - 10,889 Sqft |
| SizeTotalText | 7818 Sqft|7,251 - 10,889 Sqft |
| ZoningDescription | Nd |
Rooms
| Level | Type | Length | Width | Dimensions |
|---|---|---|---|---|
| Main Level | Bedroom | 11.17 Ft x 9.33 Ft | ||
| Main Level | Bedroom | 8.08 Ft x 9.50 Ft | ||
| Main Level | Laundry Room | 6.00 Ft x 7.00 Ft | ||
| Main Level | Bedroom | 9.50 Ft x 9.00 Ft | ||
| Main Level | 4pc Bathroom | .00 Ft x .00 Ft | ||
| Main Level | Dining Room | 10.50 Ft x 8.00 Ft | ||
| Main Level | Living Room | 11.00 Ft x 23.00 Ft |
https://www.realtor.ca/real-estate/27702759/48-1-street-e-drumheller-rosedale
Interested?
Contact us for more information
Heather Vandyk
Associate
RE/MAX Now
P.o. Box 742, 233 Centre St
Drumheller, Alberta T0J 0Y0
P.o. Box 742, 233 Centre St
Drumheller, Alberta T0J 0Y0




















