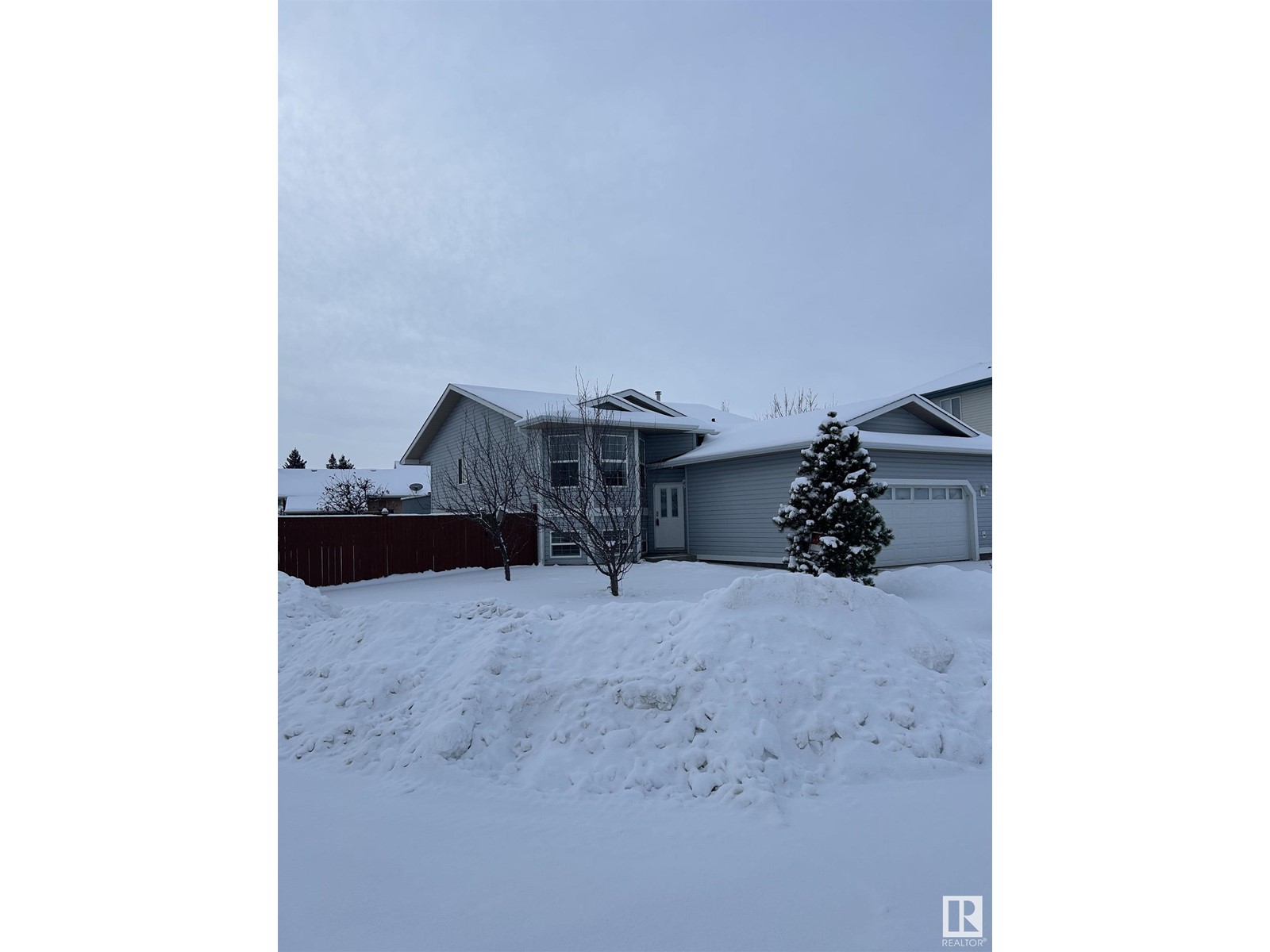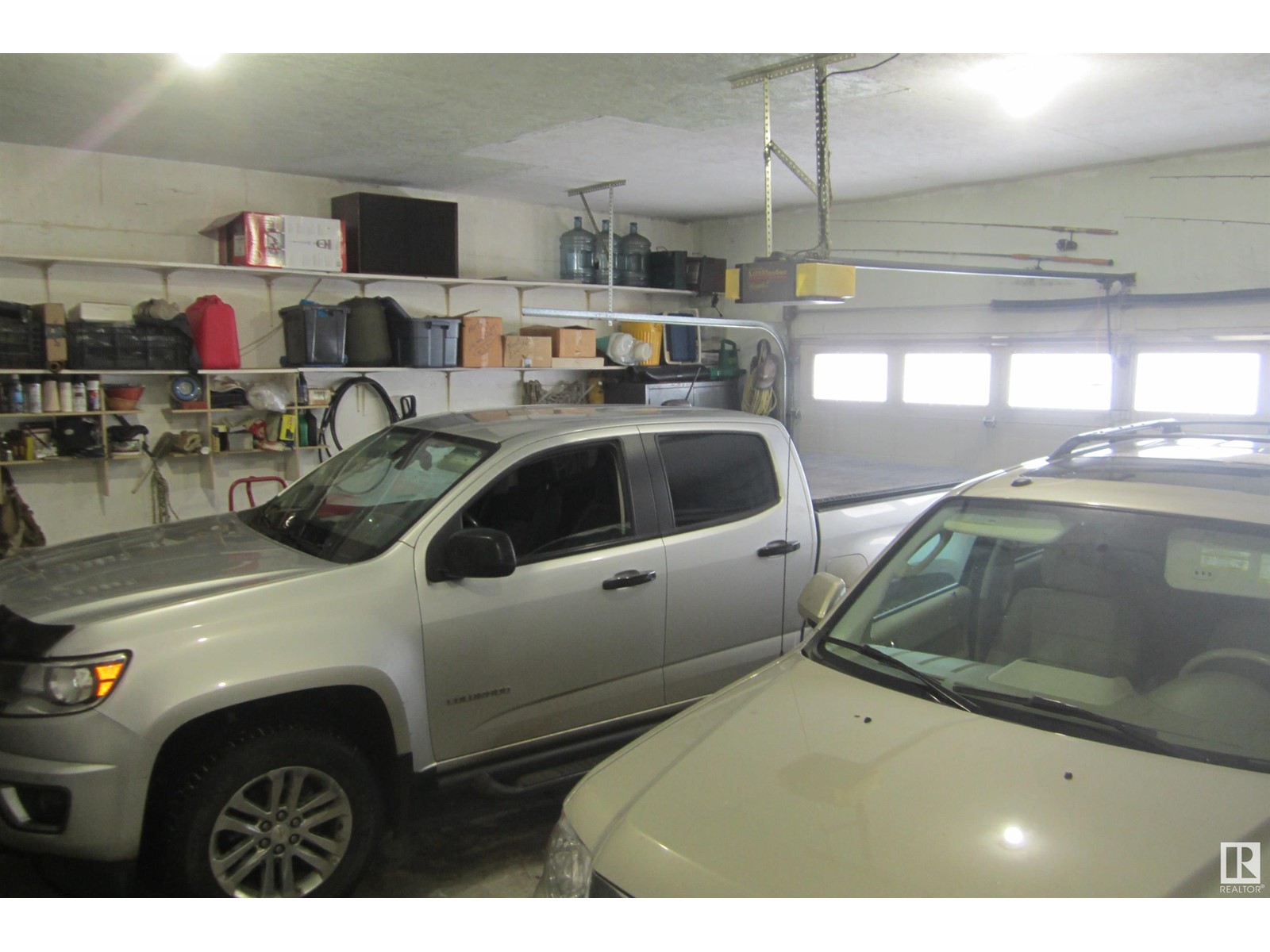150 Pipestone Dr Millet, Alberta T0C 1Z0
$440,000
Welcome to Millet. Great 4 bedroom family home on a huge corner lot. This home is located close to all amenities like, agriplex, soccer field, playground and public garden site, as well as walking/biking trails and school is within walking distance. Nice sized kitchen/dining are with lots of natural lite from windows and patio doors leading to huge rear deck. Roomy living room with north facing bay windows . Living room stairs and hall way have newer vinyl plank flooring. kitchen/dining is lino and 3 upstairs bedrooms are carpeted. Down stairs we have the 4th bedroom and huge den and rec room. Update are numerous. Siding, soffits, facial and gutters were replaced in2014. Furnace and HWT replaced in '20. Living room flooring changed out in '20. As well fridge and stove have been replace. shingles were replaced in 2022. Home is air conditioned. Everything is is include in sale. Seller will be taking tooth brush, personal items and some pictures. All tools shop stuff and lawn mowers include. (id:57312)
Property Details
| MLS® Number | E4415057 |
| Property Type | Single Family |
| Neigbourhood | Millet |
| AmenitiesNearBy | Playground |
| Features | Corner Site, No Back Lane, No Animal Home, No Smoking Home |
| Structure | Deck |
Building
| BathroomTotal | 3 |
| BedroomsTotal | 4 |
| Amenities | Ceiling - 9ft |
| Appliances | Dishwasher, Dryer, Fan, Freezer, Furniture, Garage Door Opener Remote(s), Garage Door Opener, Household Goods Included, Microwave, Refrigerator, Stove, Washer, Window Coverings |
| ArchitecturalStyle | Bi-level |
| BasementDevelopment | Finished |
| BasementType | Full (finished) |
| ConstructedDate | 2001 |
| ConstructionStyleAttachment | Detached |
| CoolingType | Central Air Conditioning |
| HeatingType | Forced Air |
| SizeInterior | 1216.3219 Sqft |
| Type | House |
Parking
| Attached Garage | |
| Oversize | |
| Parking Pad | |
| RV |
Land
| Acreage | No |
| FenceType | Fence |
| LandAmenities | Playground |
| SizeIrregular | 786 |
| SizeTotal | 786 M2 |
| SizeTotalText | 786 M2 |
Rooms
| Level | Type | Length | Width | Dimensions |
|---|---|---|---|---|
| Basement | Family Room | 4.5 m | 7.8 m | 4.5 m x 7.8 m |
| Basement | Bedroom 4 | 3.61 m | 3.81 m | 3.61 m x 3.81 m |
| Basement | Recreation Room | 3.28 m | 6.87 m | 3.28 m x 6.87 m |
| Main Level | Living Room | 4.27 m | 5.03 m | 4.27 m x 5.03 m |
| Main Level | Dining Room | 3.66 m | 2.74 m | 3.66 m x 2.74 m |
| Main Level | Kitchen | 3.66 m | 3.66 m | 3.66 m x 3.66 m |
| Main Level | Primary Bedroom | 3.66 m | 3.81 m | 3.66 m x 3.81 m |
| Main Level | Bedroom 2 | 2.82 m | 3.4 m | 2.82 m x 3.4 m |
| Main Level | Bedroom 3 | 3 m | 3.12 m | 3 m x 3.12 m |
https://www.realtor.ca/real-estate/27700358/150-pipestone-dr-millet-millet
Interested?
Contact us for more information
Dennis Van Beek
Broker
25055 Twp Rd 492
Leduc County, Alberta T4X 2M6








































