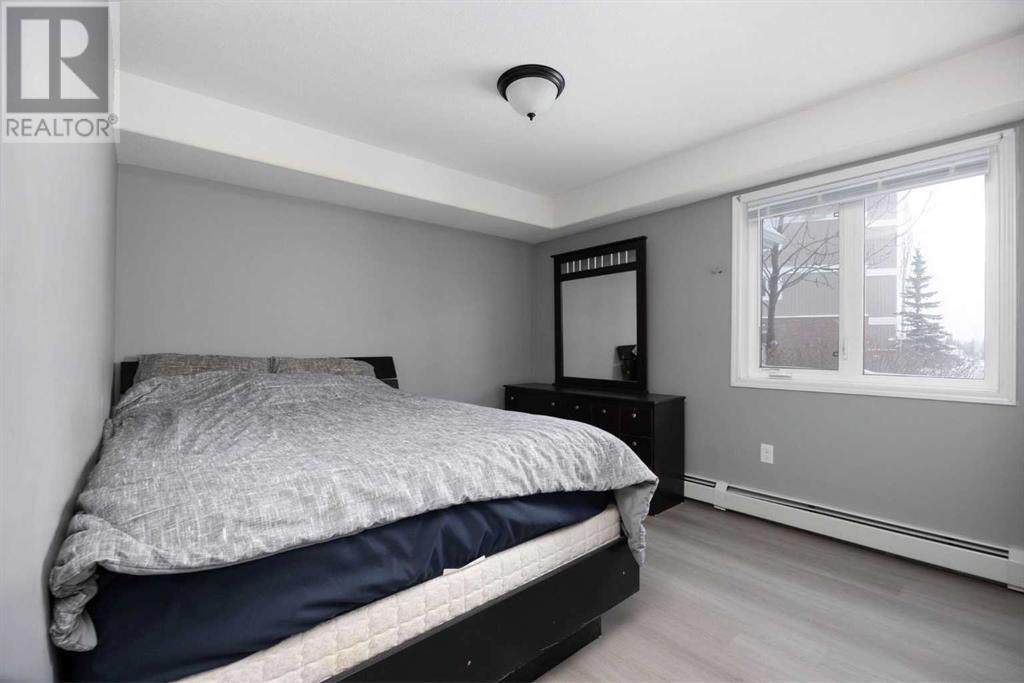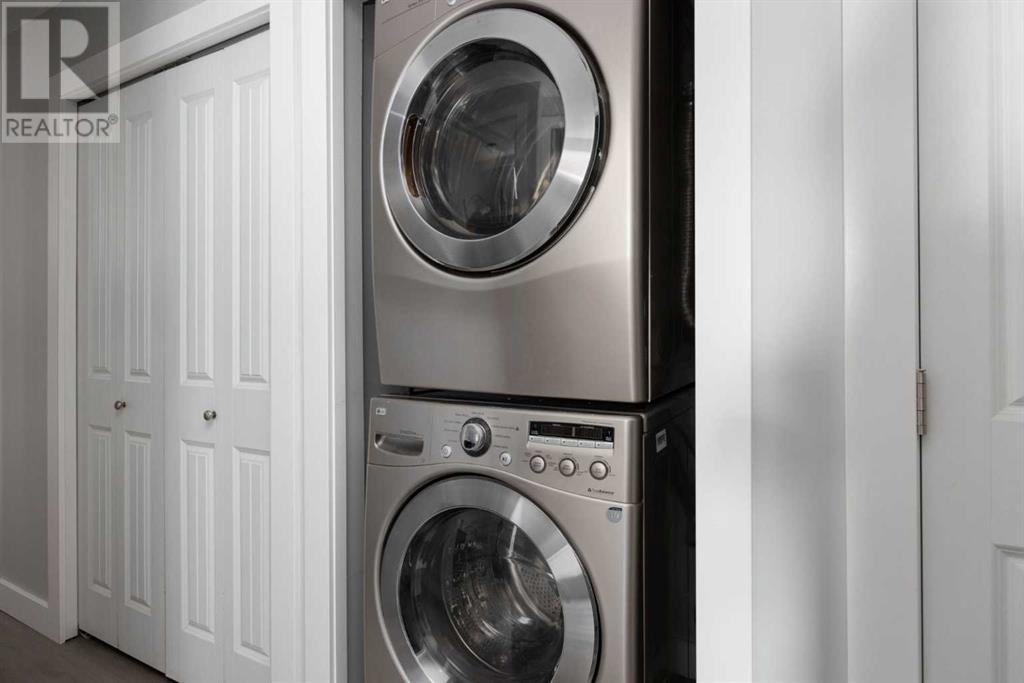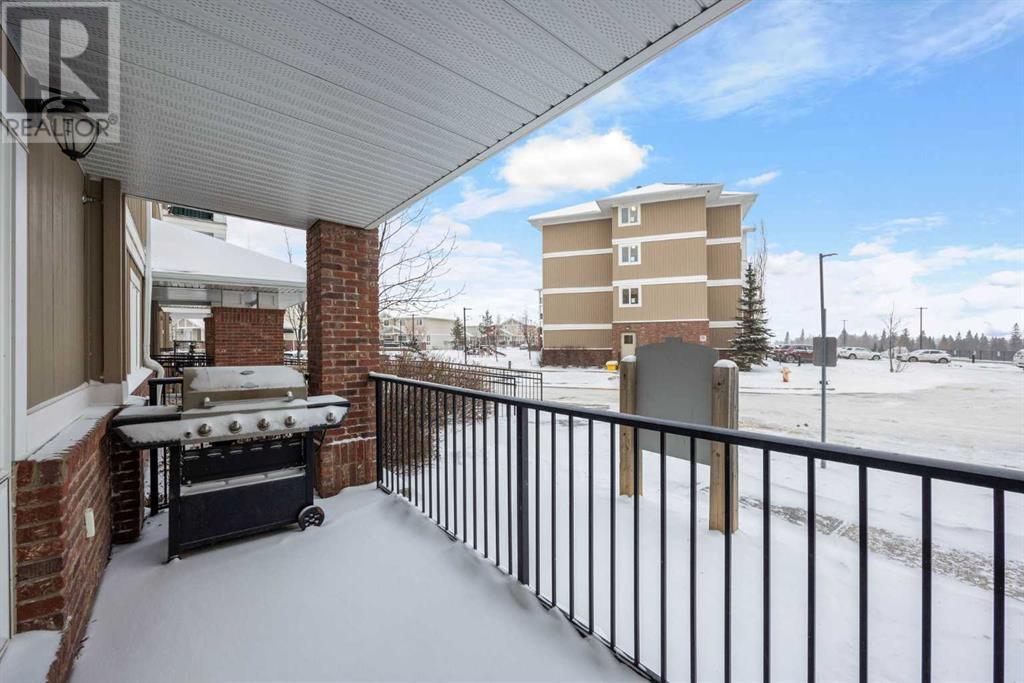101, 248b Grosbeak Way Fort Mcmurray, Alberta T9K 0V9
$150,000Maintenance, Common Area Maintenance, Heat, Ground Maintenance, Property Management, Reserve Fund Contributions, Sewer, Waste Removal, Water
$750 Monthly
Maintenance, Common Area Maintenance, Heat, Ground Maintenance, Property Management, Reserve Fund Contributions, Sewer, Waste Removal, Water
$750 MonthlyReady to embrace a low-maintenance lifestyle or invest in a property with incredible potential? This 2-bedroom, 1-bathroom main-floor condo in Eagle Ridge has been thoughtfully updated with new, modern flooring and fresh paint, making it move-in ready for its next owner.The open-concept design offers a bright and welcoming space, complete with the convenience of in-suite laundry. Located just steps from walking trails, shopping, and nearby schools, this home perfectly blends comfort, style, and accessibility.Whether you’re looking for your first home, downsizing, or adding to your investment portfolio, this condo is the perfect choice to simplify your life while keeping everything you need close by. (id:57312)
Property Details
| MLS® Number | A2181753 |
| Property Type | Single Family |
| Community Name | Eagle Ridge |
| AmenitiesNearBy | Park, Playground, Schools, Shopping |
| CommunityFeatures | Pets Allowed With Restrictions |
| Features | Parking |
| ParkingSpaceTotal | 1 |
| Plan | 1120567 |
Building
| BathroomTotal | 1 |
| BedroomsAboveGround | 2 |
| BedroomsTotal | 2 |
| Appliances | Refrigerator, Dishwasher, Stove, Microwave, See Remarks, Washer & Dryer |
| ConstructedDate | 2011 |
| ConstructionStyleAttachment | Attached |
| CoolingType | None |
| FlooringType | Laminate |
| StoriesTotal | 4 |
| SizeInterior | 727 Sqft |
| TotalFinishedArea | 727 Sqft |
| Type | Apartment |
Land
| Acreage | No |
| LandAmenities | Park, Playground, Schools, Shopping |
| SizeTotalText | Unknown |
| ZoningDescription | R3 |
Rooms
| Level | Type | Length | Width | Dimensions |
|---|---|---|---|---|
| Main Level | 4pc Bathroom | 7.92 M x 8.50 M | ||
| Main Level | Bedroom | 12.25 M x 8.92 M | ||
| Main Level | Foyer | 8.58 M x 5.50 M | ||
| Main Level | Kitchen | 8.58 M x 11.25 M | ||
| Main Level | Living Room | 10.25 M x 15.92 M | ||
| Main Level | Primary Bedroom | 11.00 M x 13.17 M |
https://www.realtor.ca/real-estate/27699795/101-248b-grosbeak-way-fort-mcmurray-eagle-ridge
Interested?
Contact us for more information
Erin Griffin
Associate
#215 - 8520 Manning Avenue
Fort Mcmurray, Alberta T9H 5G2

















