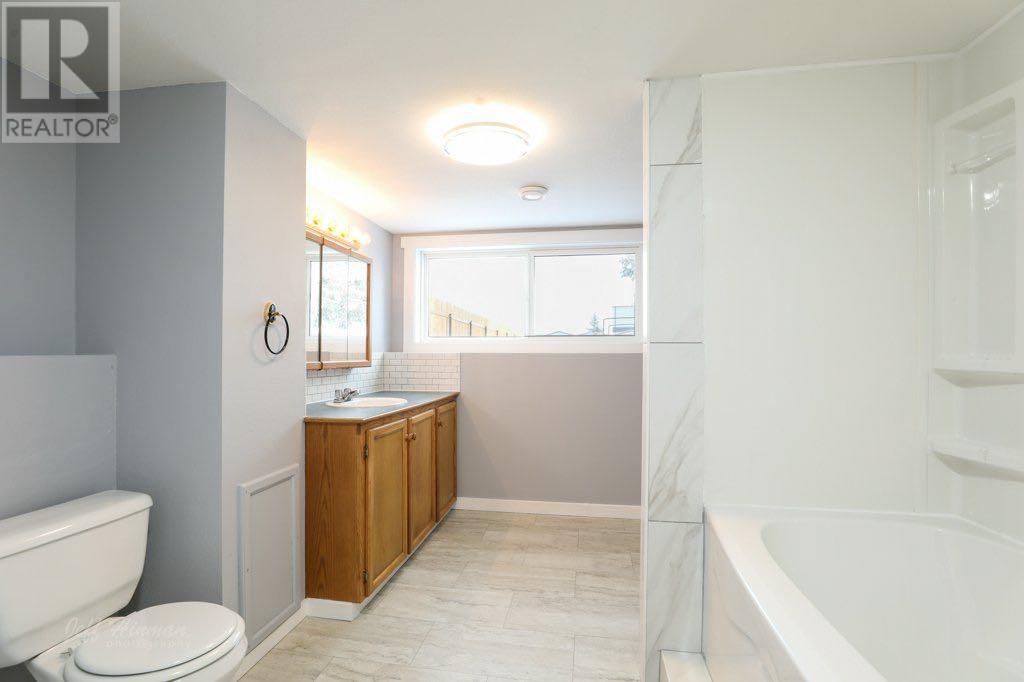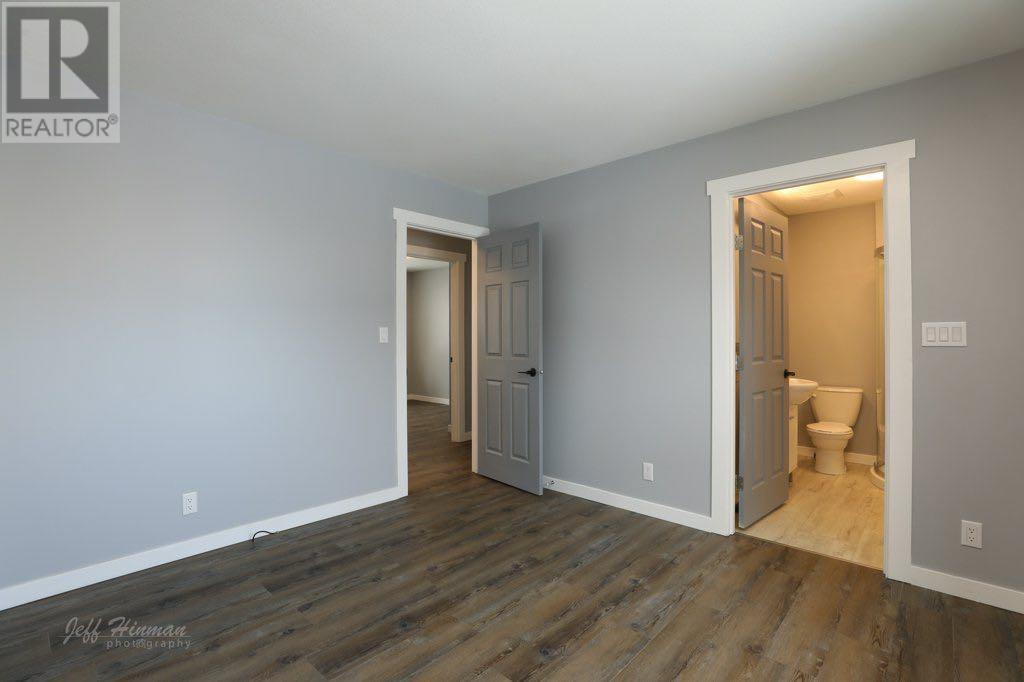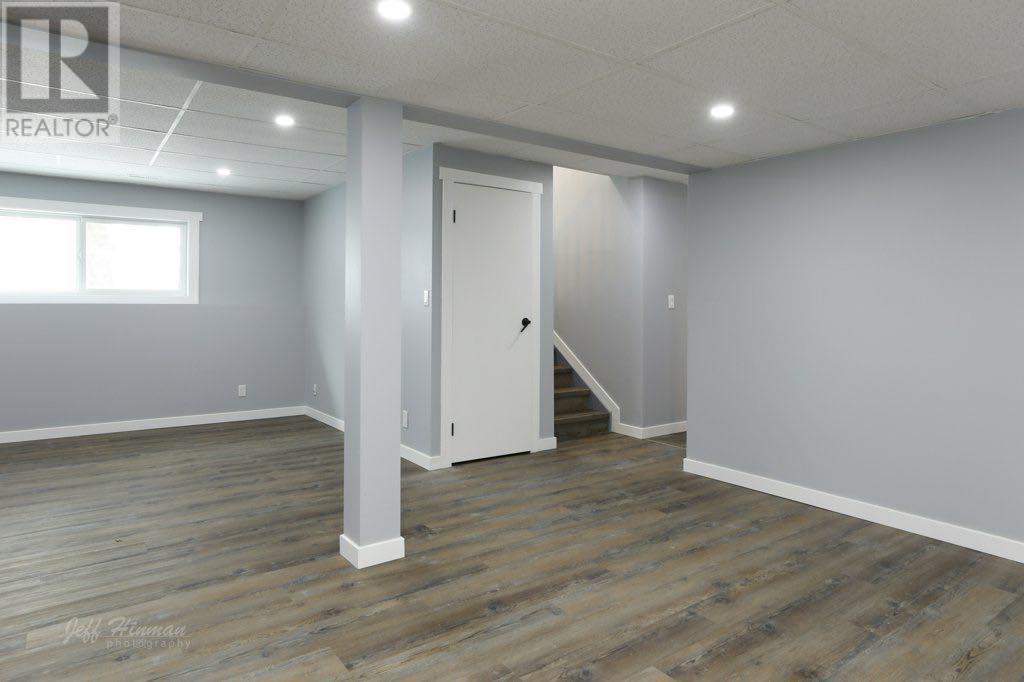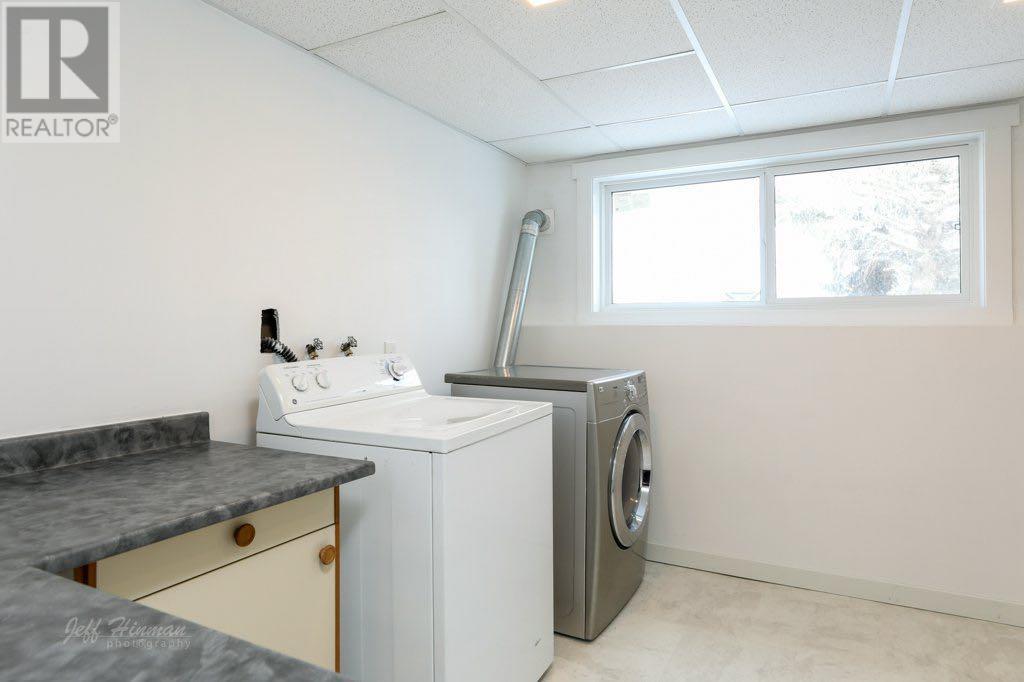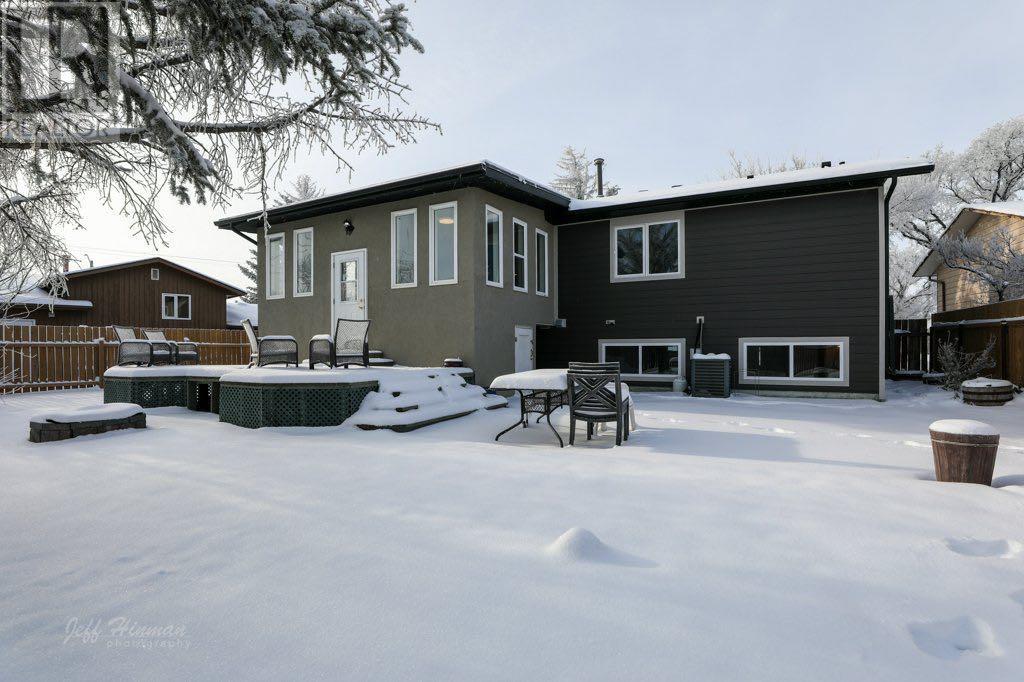137 3rd Street S Picture Butte, Alberta T0K 1V0
$465,000
Check out this completely remodeled split level home situated in a desirable neighborhood in Picture Butte! SUITE POTENTIAL. This home boasts almost 1500 square feet above grade, and also sits on a MASSIVE lot. Without naming everything that's been done to this property, some key features include hardy board siding, brand new concrete poured in the front and back (for a future garage with alley access), all new lighting, brand new flooring throughout, all new appliances, an added on sun room, new kitchen cupboards, new windows throughout, and the walk-up basement was completely relevelled before new flooring was installed. The basement also features a wood burning stove to keep you cozy in the winter months. This home features 5 bedrooms and 3 bathrooms, and has ample room for additional storage and potential to further develop in the backyard at the discretion of the Town of Picture Butte. Don't hesitate to contact your favorite REALTOR® to book a showing! (id:57312)
Property Details
| MLS® Number | A2174853 |
| Property Type | Single Family |
| AmenitiesNearBy | Shopping |
| Features | Back Lane |
| ParkingSpaceTotal | 2 |
| Plan | 7911056 |
| Structure | Deck |
Building
| BathroomTotal | 3 |
| BedroomsAboveGround | 3 |
| BedroomsBelowGround | 1 |
| BedroomsTotal | 4 |
| Appliances | Refrigerator, Dishwasher, Stove, Microwave, Washer & Dryer |
| ArchitecturalStyle | Bi-level |
| BasementDevelopment | Finished |
| BasementType | Full (finished) |
| ConstructedDate | 1983 |
| ConstructionStyleAttachment | Detached |
| CoolingType | Central Air Conditioning |
| ExteriorFinish | Composite Siding, Stucco |
| FireplacePresent | Yes |
| FireplaceTotal | 1 |
| FlooringType | Vinyl Plank |
| FoundationType | Poured Concrete |
| HeatingType | Forced Air |
| SizeInterior | 1406 Sqft |
| TotalFinishedArea | 1406 Sqft |
| Type | House |
Parking
| Other |
Land
| Acreage | No |
| FenceType | Fence |
| LandAmenities | Shopping |
| SizeFrontage | 15.2 M |
| SizeIrregular | 911.53 |
| SizeTotal | 911.53 M2|7,251 - 10,889 Sqft |
| SizeTotalText | 911.53 M2|7,251 - 10,889 Sqft |
| ZoningDescription | R1 |
Rooms
| Level | Type | Length | Width | Dimensions |
|---|---|---|---|---|
| Basement | 4pc Bathroom | Measurements not available | ||
| Basement | Bedroom | 9.33 Ft x 8.58 Ft | ||
| Basement | Bonus Room | 9.33 Ft x 11.25 Ft | ||
| Basement | Recreational, Games Room | 24.58 Ft x 19.17 Ft | ||
| Basement | Furnace | 10.75 Ft x 12.42 Ft | ||
| Main Level | 3pc Bathroom | Measurements not available | ||
| Main Level | 4pc Bathroom | Measurements not available | ||
| Main Level | Bedroom | 11.25 Ft x 9.08 Ft | ||
| Main Level | Bedroom | 11.25 Ft x 9.08 Ft | ||
| Main Level | Dining Room | 12.08 Ft x 7.58 Ft | ||
| Main Level | Kitchen | 12.08 Ft x 10.75 Ft | ||
| Main Level | Living Room | 15.08 Ft x 13.00 Ft | ||
| Main Level | Primary Bedroom | 11.75 Ft x 11.58 Ft | ||
| Main Level | Sunroom | 11.50 Ft x 18.08 Ft |
https://www.realtor.ca/real-estate/27699752/137-3rd-street-s-picture-butte
Interested?
Contact us for more information
Glen Lengyel
Associate
469 - 40 Street South
Lethbridge, Alberta T1J 4M1













