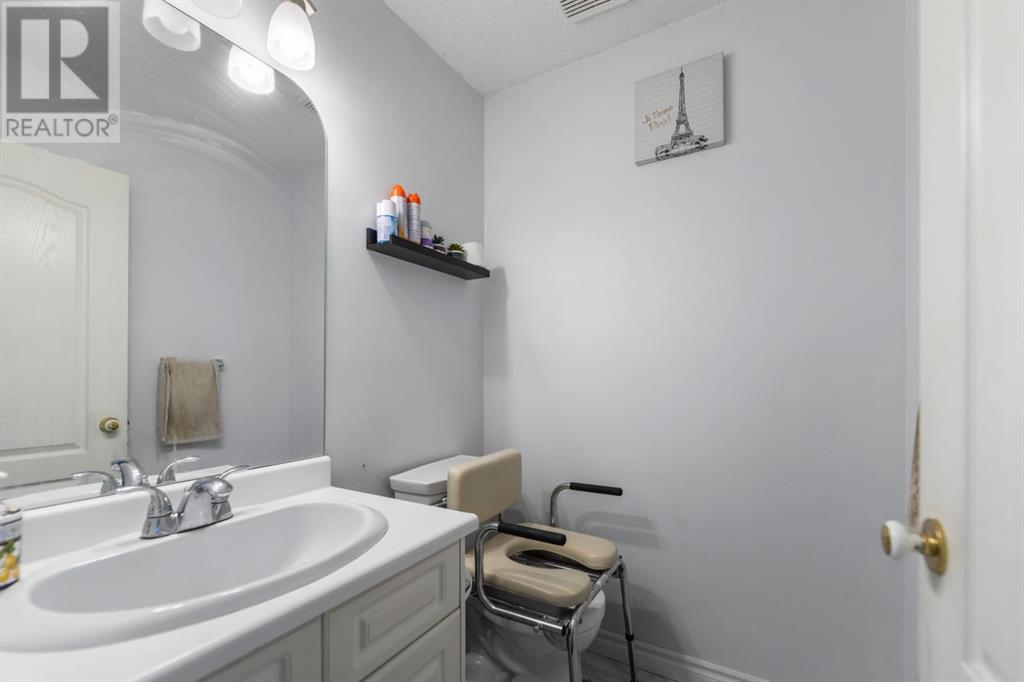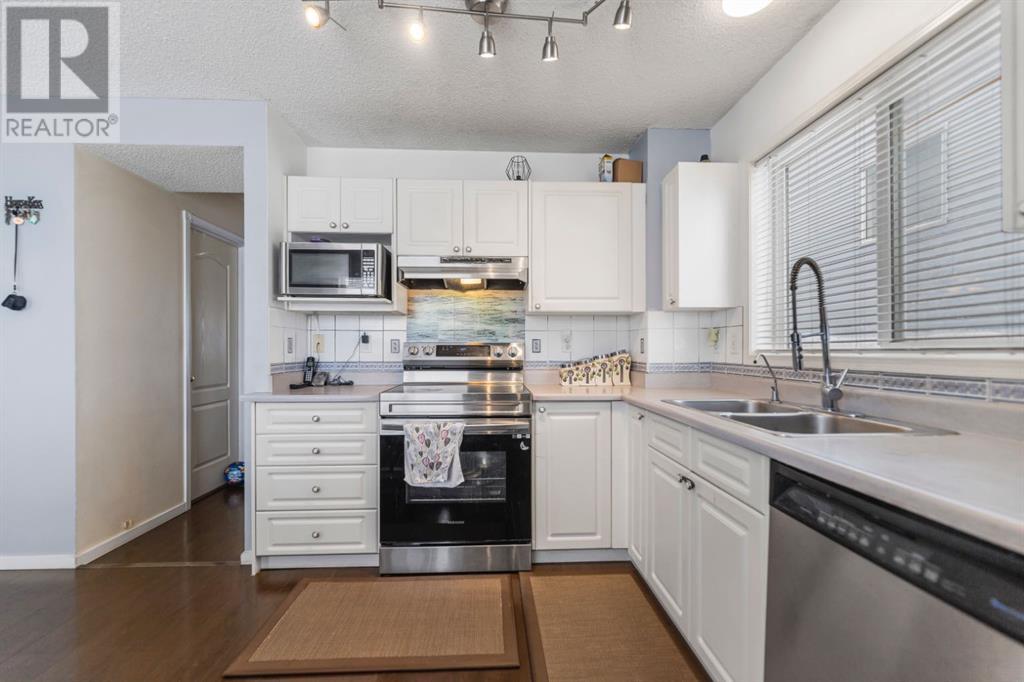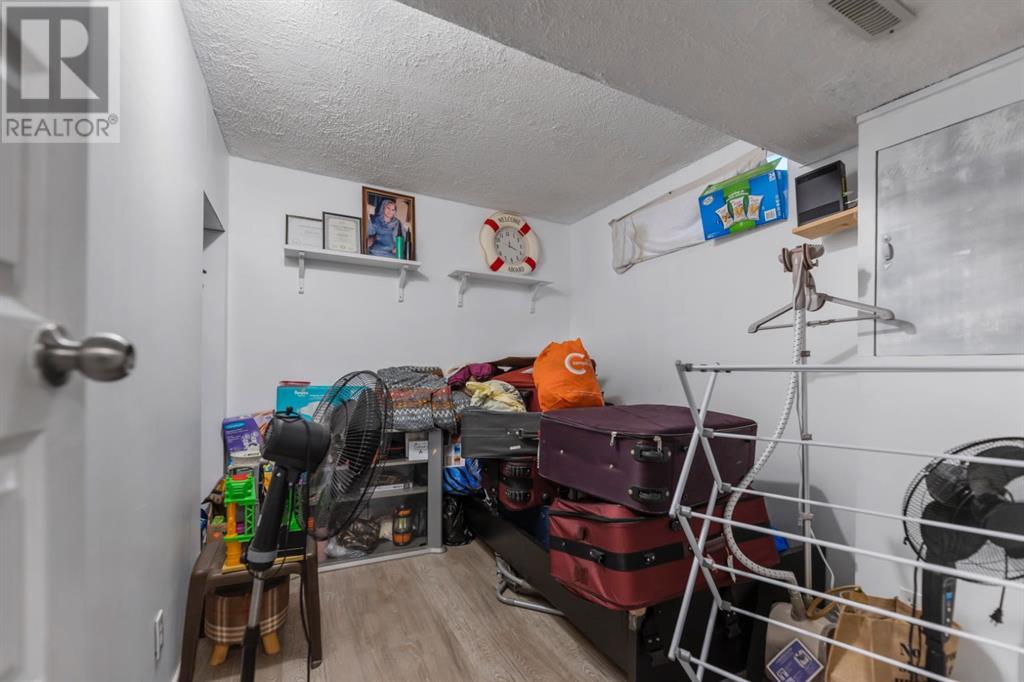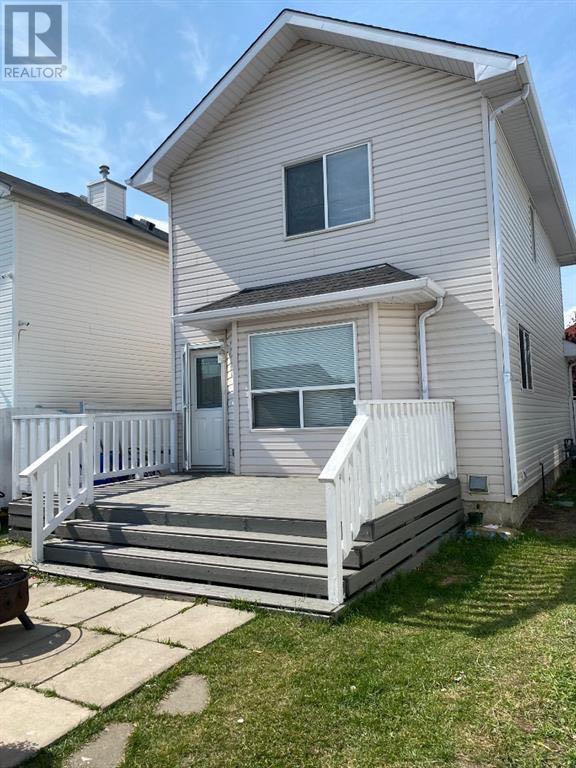193 Tarington Close Ne Calgary, Alberta T3J 3V7
$589,900
Welcome to this stunning home, situated on a peaceful street in Taradale NE, Calgary. The main floor features a spacious living room, a beautifully appointed kitchen, a dining area, and a convenient 2-piece bathroom. Upstairs, you’ll find three generously sized bedrooms and a full bathroom. The fully finished basement offers one bedroom, a full bathroom and a comfortable living room. Additional highlights include a double detached garage. This property is ideally located near bus stops and a shopping plaza, offering convenience and accessibility. Don't miss the rare opportunity to make this dream home your own! (id:57312)
Property Details
| MLS® Number | A2181465 |
| Property Type | Single Family |
| Neigbourhood | Taradale |
| Community Name | Taradale |
| AmenitiesNearBy | Park, Playground, Schools, Shopping |
| Features | Back Lane, No Animal Home, No Smoking Home |
| ParkingSpaceTotal | 2 |
| Plan | 9810635 |
Building
| BathroomTotal | 3 |
| BedroomsAboveGround | 3 |
| BedroomsBelowGround | 1 |
| BedroomsTotal | 4 |
| Appliances | Washer, Refrigerator, Dishwasher, Stove, Dryer, Microwave Range Hood Combo |
| BasementDevelopment | Finished |
| BasementType | Full (finished) |
| ConstructedDate | 1998 |
| ConstructionMaterial | Wood Frame |
| ConstructionStyleAttachment | Detached |
| CoolingType | None |
| ExteriorFinish | Vinyl Siding |
| FireplacePresent | Yes |
| FireplaceTotal | 1 |
| FlooringType | Laminate |
| FoundationType | Poured Concrete |
| HalfBathTotal | 1 |
| HeatingType | Forced Air |
| StoriesTotal | 2 |
| SizeInterior | 1235 Sqft |
| TotalFinishedArea | 1235 Sqft |
| Type | House |
Parking
| Detached Garage | 2 |
Land
| Acreage | No |
| FenceType | Fence |
| LandAmenities | Park, Playground, Schools, Shopping |
| SizeDepth | 34.01 M |
| SizeFrontage | 9.17 M |
| SizeIrregular | 3359.60 |
| SizeTotal | 3359.6 Sqft|0-4,050 Sqft |
| SizeTotalText | 3359.6 Sqft|0-4,050 Sqft |
| ZoningDescription | R-g |
Rooms
| Level | Type | Length | Width | Dimensions |
|---|---|---|---|---|
| Second Level | Primary Bedroom | 14.58 Ft x 10.58 Ft | ||
| Second Level | Bedroom | 11.25 Ft x 8.25 Ft | ||
| Second Level | Bedroom | 11.58 Ft x 8.33 Ft | ||
| Second Level | 4pc Bathroom | 8.00 Ft x 4.92 Ft | ||
| Basement | Bedroom | 9.92 Ft x 7.92 Ft | ||
| Basement | Family Room | 15.92 Ft x 14.33 Ft | ||
| Basement | 3pc Bathroom | 5.50 Ft x 4.67 Ft | ||
| Basement | Furnace | 9.92 Ft x 7.58 Ft | ||
| Main Level | Living Room | 13.25 Ft x 11.92 Ft | ||
| Main Level | Dining Room | 11.92 Ft x 11.58 Ft | ||
| Main Level | Kitchen | 14.58 Ft x 8.83 Ft | ||
| Main Level | 2pc Bathroom | 5.17 Ft x 4.92 Ft |
https://www.realtor.ca/real-estate/27699262/193-tarington-close-ne-calgary-taradale
Interested?
Contact us for more information
Sukhdeep Chahal
Associate
17, 1725 30 Ave Ne
Calgary, Alberta T2E 7P6


























