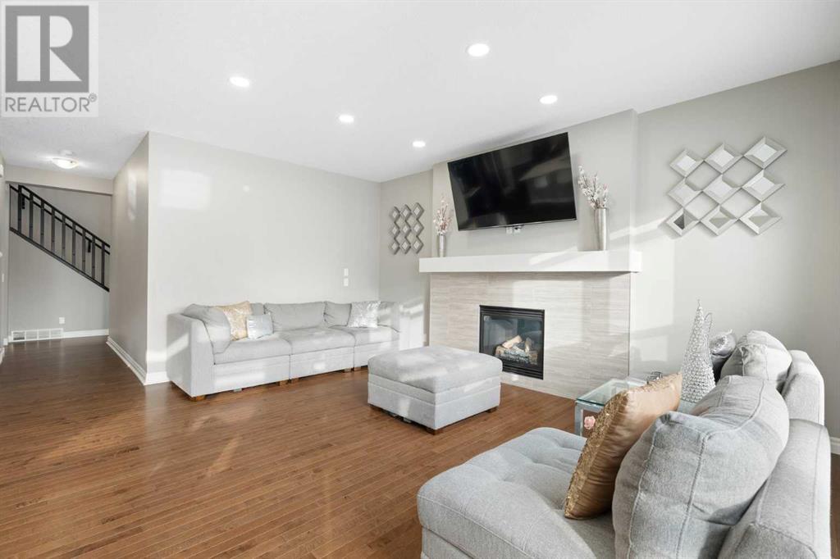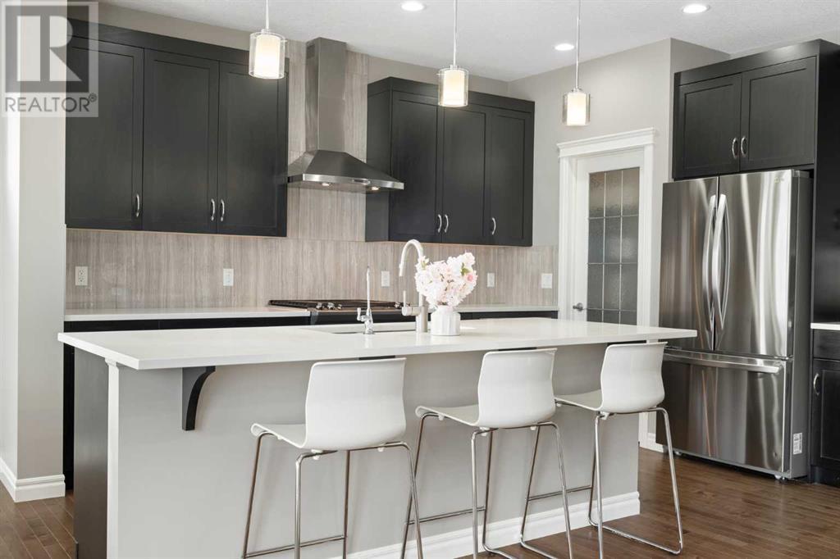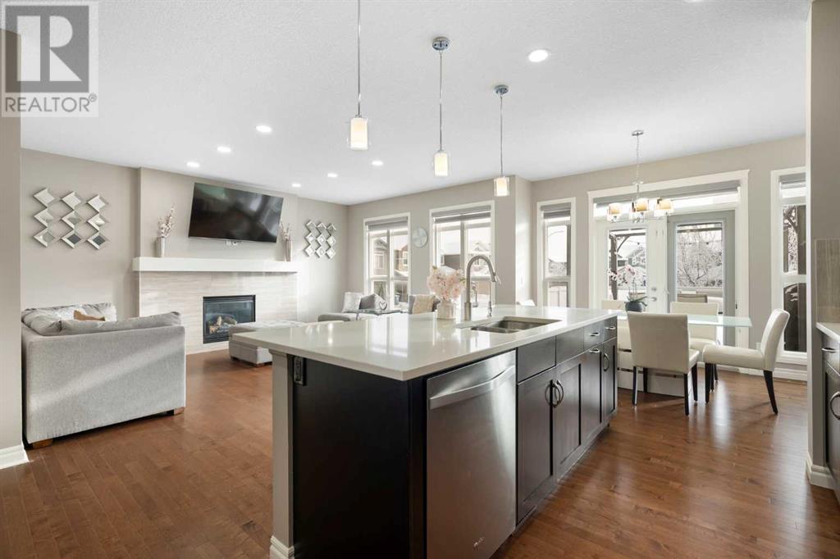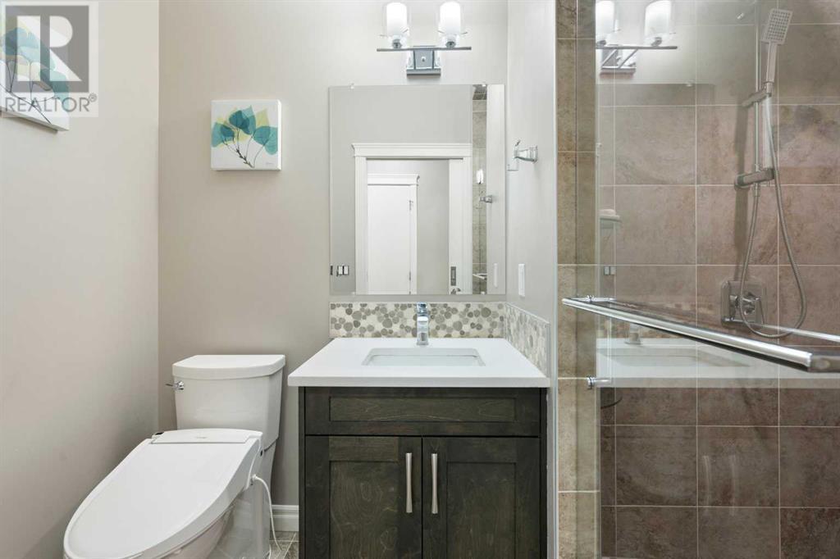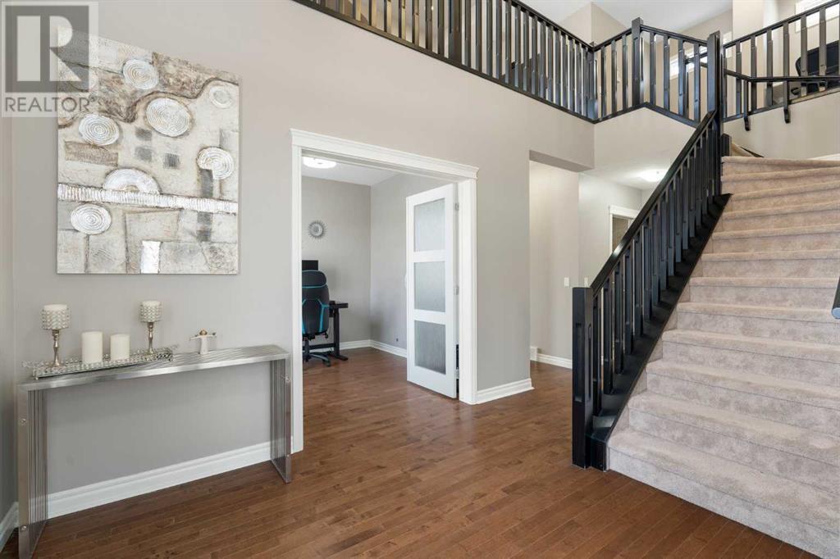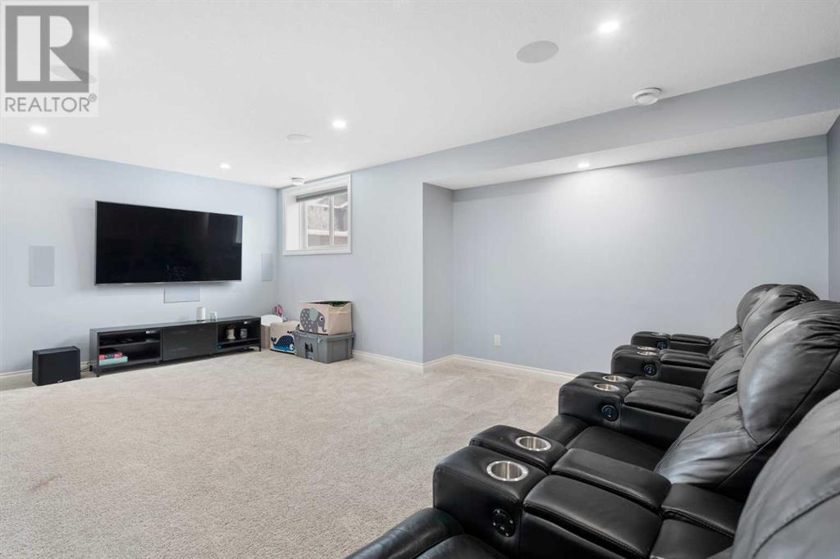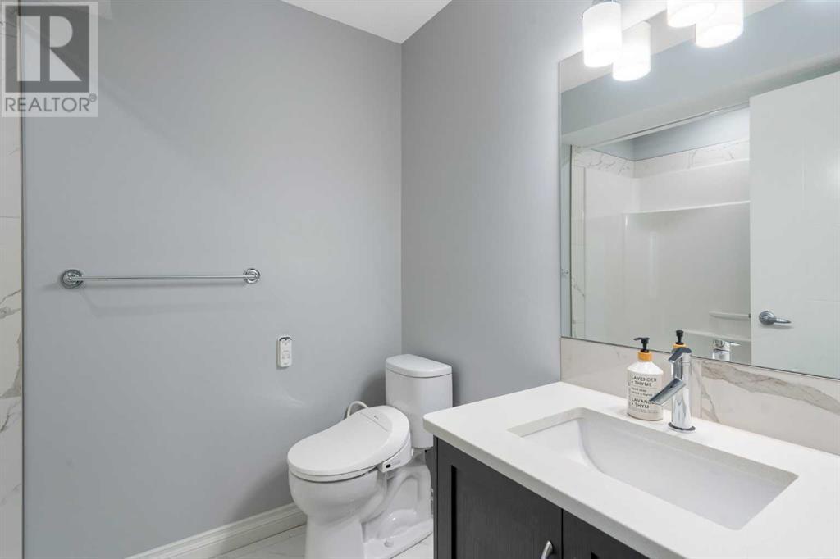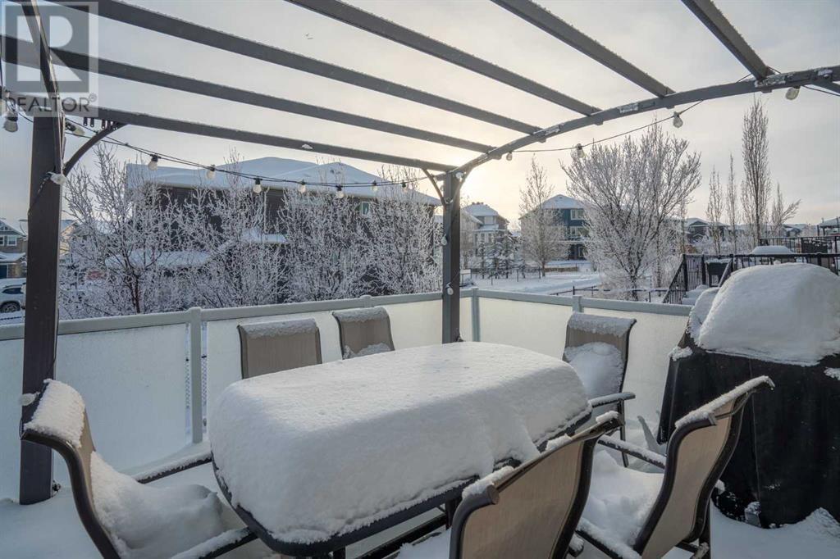373 Nolan Hill Boulevard Nw Calgary, Alberta T3R 0P9
$875,000
Welcome to 373 Nolan Hill Boulevard NW – a stunning home offering 4 bedrooms, 4 bathrooms, and an abundance of thoughtful upgrades in the highly desirable community of Nolan Hill.Built in 2015 by Trico Homes, this property boasts a fully finished basement (2018), and a recently added main floor office space (2022). The main floor features a bright, expanded dining area adjacent to the kitchen, which is outfitted with new stainless steel appliances (2024) and sleek quartz countertops. Relax in the living room, complete with a cozy gas fireplace, and new privacy blinds installed in 2024.The upper floor is designed for comfort and functionality, featuring a built-in office, a spacious bonus room, and Hunter Douglas blinds throughout. The luxurious primary suite includes a 5-piece ensuite with a jetted tub, dual sinks, and a walk-in closet. Two additional bedrooms, a full bathroom, and an upstairs laundry room complete the level. It is worth noting that this home has a TWO HIGH EFFICIENCY FURNACE set up (one for the main/basement, and the other for the bedroom level to optimize your utility costs) - complete with AIR CONDITIONING on the upper floor bedroom level for year round sleeping comfort! The fully finished basement offers even more living space with a media room equipped with built-in surround sound speakers, a fourth bedroom, and an additional full bathroom.Outside, the backyard backs onto a scenic pathway, providing privacy and a serene outdoor setting. The property is also conveniently located near a bus stop for easy commuting.Situated in Calgary’s vibrant northwest, Nolan Hill provides a perfect blend of modern amenities and natural beauty. Enjoy scenic walking trails, parks, and playgrounds, all within a welcoming, family-friendly environment. With nearby shopping and dining, and all services at Sage Hill and Beacon Hill, plus easy access to major routes like Stoney Trail, this is a community that offers both convenience and charm—making it the id eal place to call home. (id:57312)
Property Details
| MLS® Number | A2181713 |
| Property Type | Single Family |
| Neigbourhood | Nolan Hill |
| Community Name | Nolan Hill |
| AmenitiesNearBy | Playground, Schools, Shopping |
| Features | Other, Closet Organizers, No Animal Home, No Smoking Home |
| ParkingSpaceTotal | 4 |
| Plan | 1313034 |
| Structure | Deck |
Building
| BathroomTotal | 4 |
| BedroomsAboveGround | 3 |
| BedroomsBelowGround | 1 |
| BedroomsTotal | 4 |
| Amenities | Other |
| Appliances | Washer, Refrigerator, Gas Stove(s), Dishwasher, Dryer, Microwave, Window Coverings, Garage Door Opener |
| BasementDevelopment | Finished |
| BasementType | Full (finished) |
| ConstructedDate | 2015 |
| ConstructionMaterial | Wood Frame |
| ConstructionStyleAttachment | Detached |
| CoolingType | Central Air Conditioning, Partially Air Conditioned |
| ExteriorFinish | Stone, Vinyl Siding |
| FireplacePresent | Yes |
| FireplaceTotal | 1 |
| FlooringType | Carpeted, Hardwood, Tile |
| FoundationType | Poured Concrete |
| HeatingType | Forced Air |
| StoriesTotal | 2 |
| SizeInterior | 2448.61 Sqft |
| TotalFinishedArea | 2448.61 Sqft |
| Type | House |
Parking
| Attached Garage | 2 |
Land
| Acreage | No |
| FenceType | Fence |
| LandAmenities | Playground, Schools, Shopping |
| SizeFrontage | 13.91 M |
| SizeIrregular | 495.00 |
| SizeTotal | 495 M2|4,051 - 7,250 Sqft |
| SizeTotalText | 495 M2|4,051 - 7,250 Sqft |
| ZoningDescription | R-g |
Rooms
| Level | Type | Length | Width | Dimensions |
|---|---|---|---|---|
| Basement | 4pc Bathroom | 6.17 Ft x 7.83 Ft | ||
| Basement | Bedroom | 11.58 Ft x 13.00 Ft | ||
| Basement | Den | 8.58 Ft x 7.58 Ft | ||
| Basement | Recreational, Games Room | 20.42 Ft x 15.33 Ft | ||
| Basement | Storage | 5.33 Ft x 4.50 Ft | ||
| Basement | Storage | 3.00 Ft x 13.25 Ft | ||
| Basement | Furnace | 9.75 Ft x 12.67 Ft | ||
| Main Level | 3pc Bathroom | 10.33 Ft x 4.92 Ft | ||
| Main Level | Dining Room | 11.83 Ft x 8.83 Ft | ||
| Main Level | Kitchen | 10.67 Ft x 14.33 Ft | ||
| Main Level | Living Room | 14.25 Ft x 21.17 Ft | ||
| Main Level | Office | 9.67 Ft x 9.92 Ft | ||
| Upper Level | 3pc Bathroom | 7.83 Ft x 8.67 Ft | ||
| Upper Level | 5pc Bathroom | 10.00 Ft x 14.75 Ft | ||
| Upper Level | Bedroom | 11.50 Ft x 14.25 Ft | ||
| Upper Level | Bedroom | 11.50 Ft x 9.92 Ft | ||
| Upper Level | Bonus Room | 18.25 Ft x 12.58 Ft | ||
| Upper Level | Laundry Room | 5.25 Ft x 8.25 Ft | ||
| Upper Level | Primary Bedroom | 14.33 Ft x 14.67 Ft | ||
| Upper Level | Other | 6.25 Ft x 9.92 Ft |
https://www.realtor.ca/real-estate/27699102/373-nolan-hill-boulevard-nw-calgary-nolan-hill
Interested?
Contact us for more information
Jonathan Pendlebury
Associate
#700, 1816 Crowchild Trail Nw
Calgary, Alberta T2M 3Y7
Andrew Martin
Associate
#700, 1816 Crowchild Trail Nw
Calgary, Alberta T2M 3Y7




