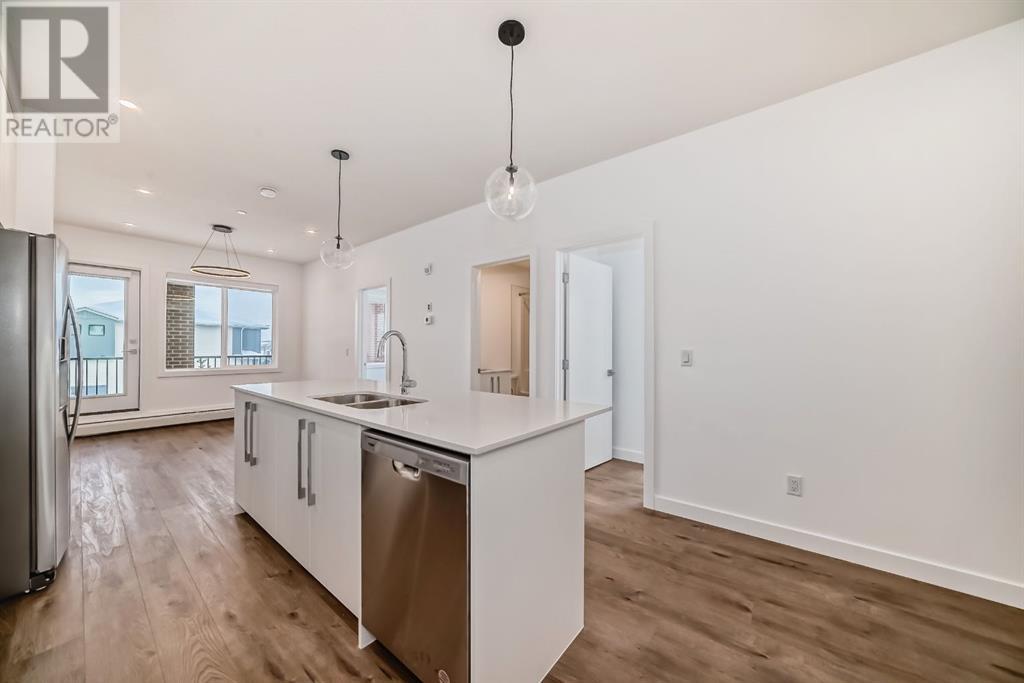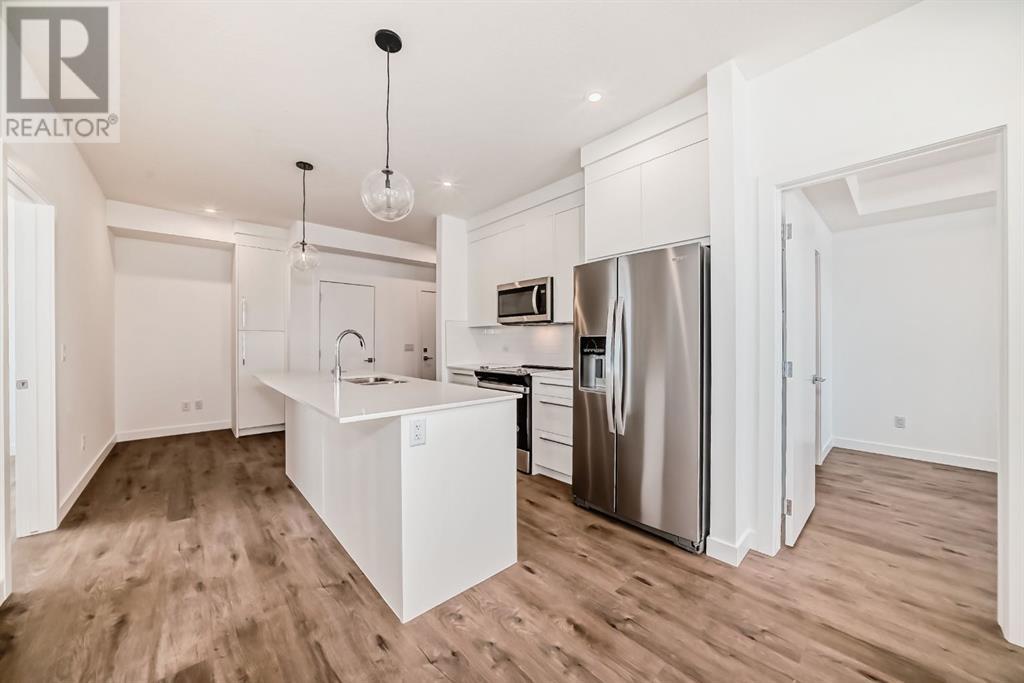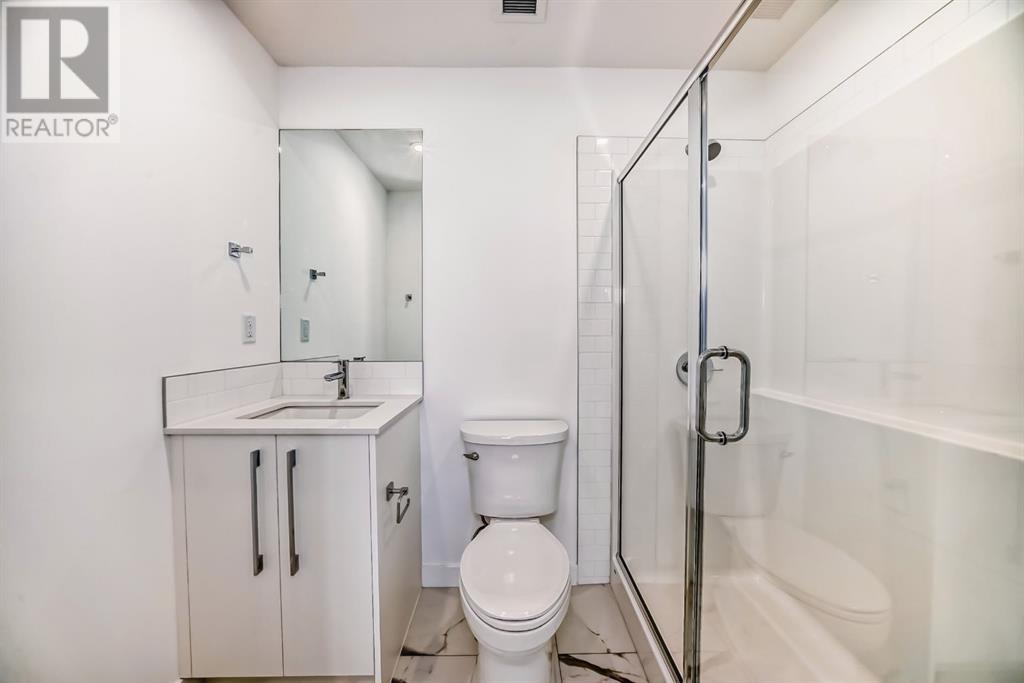1209, 111 Wolf Creek Drive Se Calgary, Alberta T2X 5X2
$409,900Maintenance, Condominium Amenities, Common Area Maintenance, Insurance, Property Management, Sewer, Waste Removal, Water
$341.60 Monthly
Maintenance, Condominium Amenities, Common Area Maintenance, Insurance, Property Management, Sewer, Waste Removal, Water
$341.60 MonthlyDiscover your dream home in this 3-bedroom, 2-bathroom Corner Unit with 1 Titled underground Parking Stall, perfectly situated in the vibrant and growing community of Wolf Willow. Enjoy the convenience of nearby playgrounds, scenic pathways, golf, and shopping—all within a dynamic and welcoming neighborhood. This beautiful home offers an exceptional living experience with an open-concept floor plan and an oversized south-facing balcony that floods the space with natural light and provides stunning views—perfect for outdoor entertaining and relaxation. Inside, you'll find the highest quality fit and finish, including luxurious vinyl plank flooring throughout the living areas and high ceilings that enhance the spacious feel. The kitchen is a chef's delight, boasting full-height cabinetry with soft-close doors and drawers, a sleek stainless steel appliance package, and a pantry. The eat-up bar, adorned with elegant quartz countertops, creates the perfect spot for casual dining and entertaining. The primary bedroom is a true retreat, featuring a spacious walk-through closet to the 3-piece ensuite. Two additional bedrooms and a well-appointed 4-piece main bathroom complete this thoughtfully designed layout, ensuring comfort for all. Beyond your door, indulge in a range of amenities designed to enhance your lifestyle. Pamper your furry friends at the pet spa, stay active in the well-equipped gym, and enjoy gatherings in the owners' lounge. Plus, convenient bike storage makes it easy to explore the beautiful surroundings. This bright and airy home is move-in ready, offering you the chance to embrace the TRUMAN lifestyle and live better than ever! Photo gallery of a similar unit. (id:57312)
Property Details
| MLS® Number | A2181650 |
| Property Type | Single Family |
| Neigbourhood | Wolf Willow |
| Community Name | Wolf Willow |
| AmenitiesNearBy | Golf Course, Park, Playground, Shopping |
| CommunityFeatures | Golf Course Development, Pets Allowed With Restrictions |
| Features | Parking |
| ParkingSpaceTotal | 1 |
| Plan | 2411894 |
| Structure | None |
Building
| BathroomTotal | 2 |
| BedroomsAboveGround | 3 |
| BedroomsTotal | 3 |
| Age | New Building |
| Amenities | Exercise Centre, Party Room |
| Appliances | Refrigerator, Dishwasher, Range, Microwave Range Hood Combo, Window Coverings, Washer & Dryer |
| BasementType | None |
| ConstructionStyleAttachment | Attached |
| CoolingType | None |
| ExteriorFinish | Composite Siding |
| FlooringType | Vinyl Plank |
| FoundationType | Poured Concrete |
| HeatingType | Baseboard Heaters |
| StoriesTotal | 5 |
| SizeInterior | 838 Sqft |
| TotalFinishedArea | 838 Sqft |
| Type | Apartment |
Parking
| Underground |
Land
| Acreage | No |
| LandAmenities | Golf Course, Park, Playground, Shopping |
| SizeTotalText | Unknown |
| ZoningDescription | M-2 |
Rooms
| Level | Type | Length | Width | Dimensions |
|---|---|---|---|---|
| Main Level | Living Room | 1.17 Ft x 10.00 Ft | ||
| Main Level | Kitchen | 10.75 Ft x 11.75 Ft | ||
| Main Level | Dining Room | 8.58 Ft x 5.67 Ft | ||
| Main Level | Primary Bedroom | 10.83 Ft x 9.42 Ft | ||
| Main Level | 3pc Bathroom | .00 Ft x .00 Ft | ||
| Main Level | Bedroom | 9.83 Ft x 9.00 Ft | ||
| Main Level | Bedroom | 9.08 Ft x 9.00 Ft | ||
| Main Level | 4pc Bathroom | .00 Ft x .00 Ft | ||
| Main Level | Laundry Room | .00 Ft x .00 Ft | ||
| Main Level | Other | 29.92 Ft x 6.50 Ft |
https://www.realtor.ca/real-estate/27698215/1209-111-wolf-creek-drive-se-calgary-wolf-willow
Interested?
Contact us for more information
Oliver Trutina
Associate
5211 4 Street Ne
Calgary, Alberta T2K 6J5


























