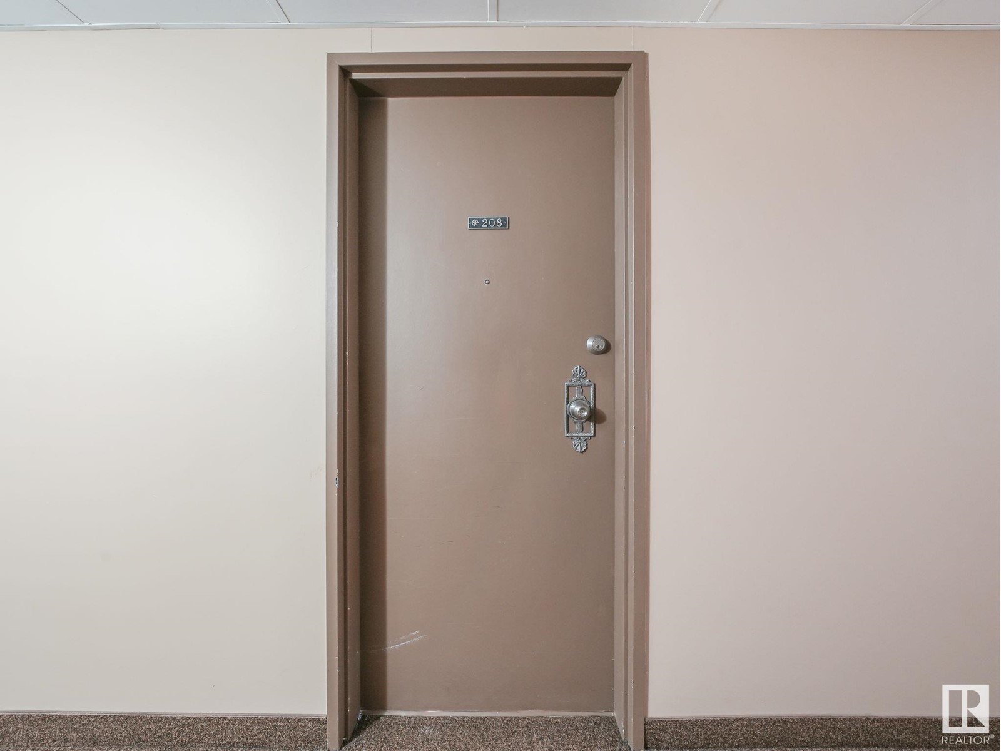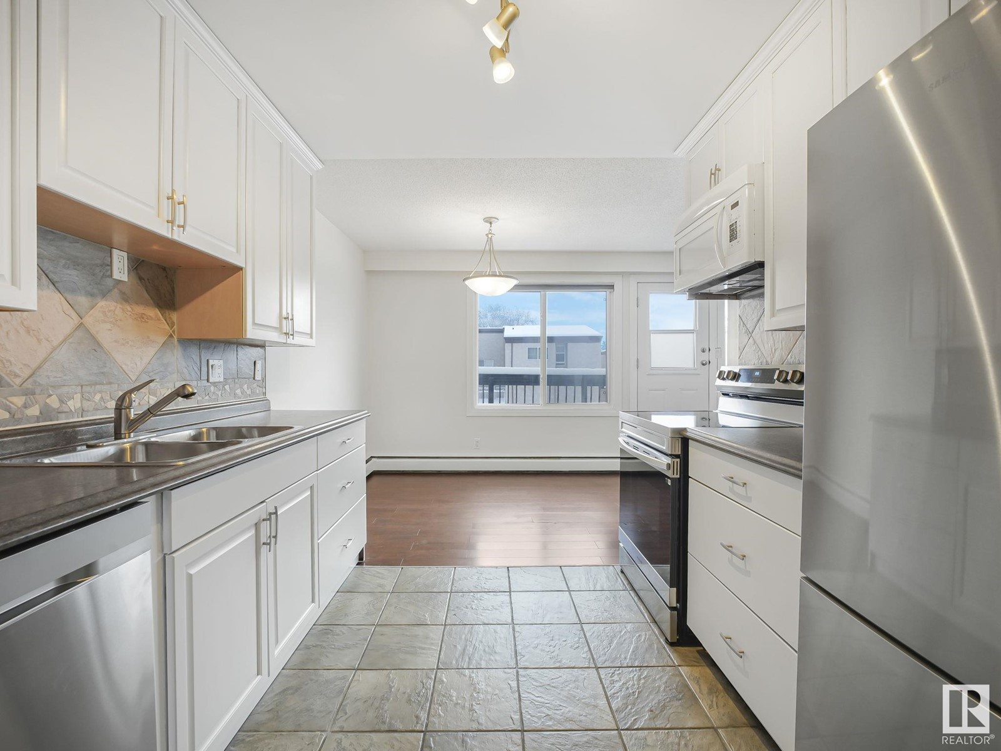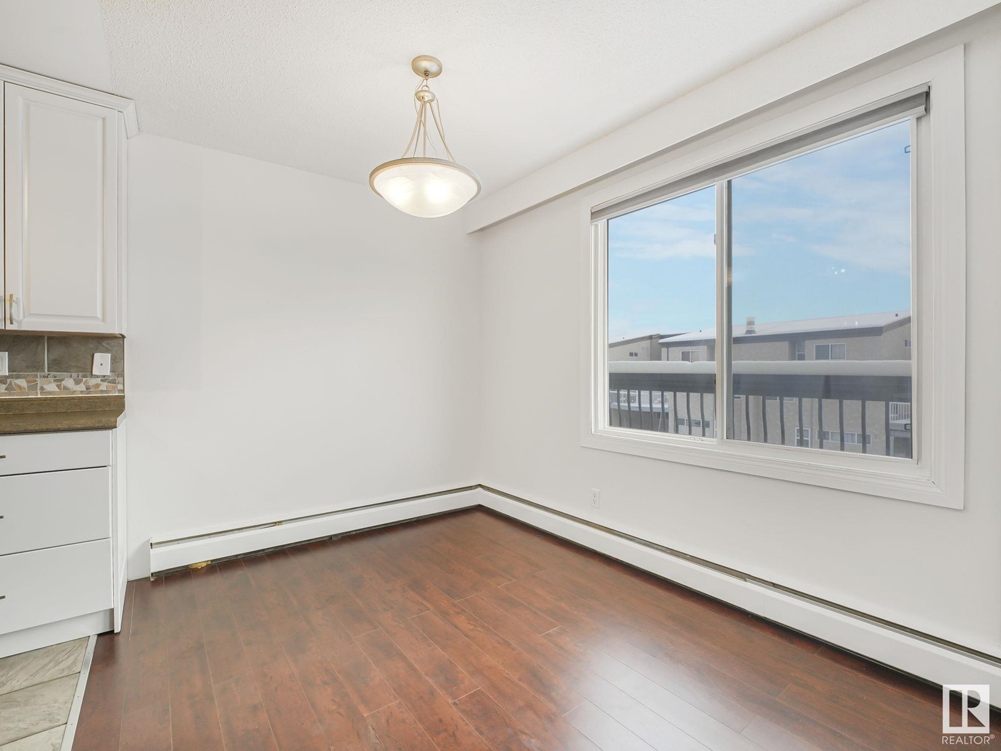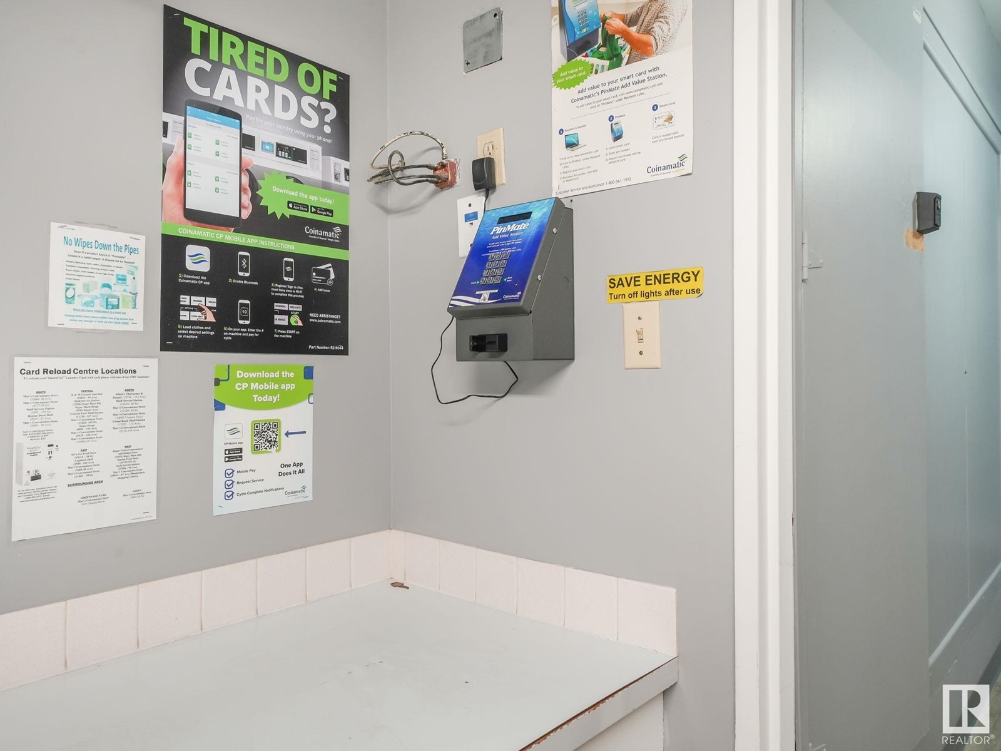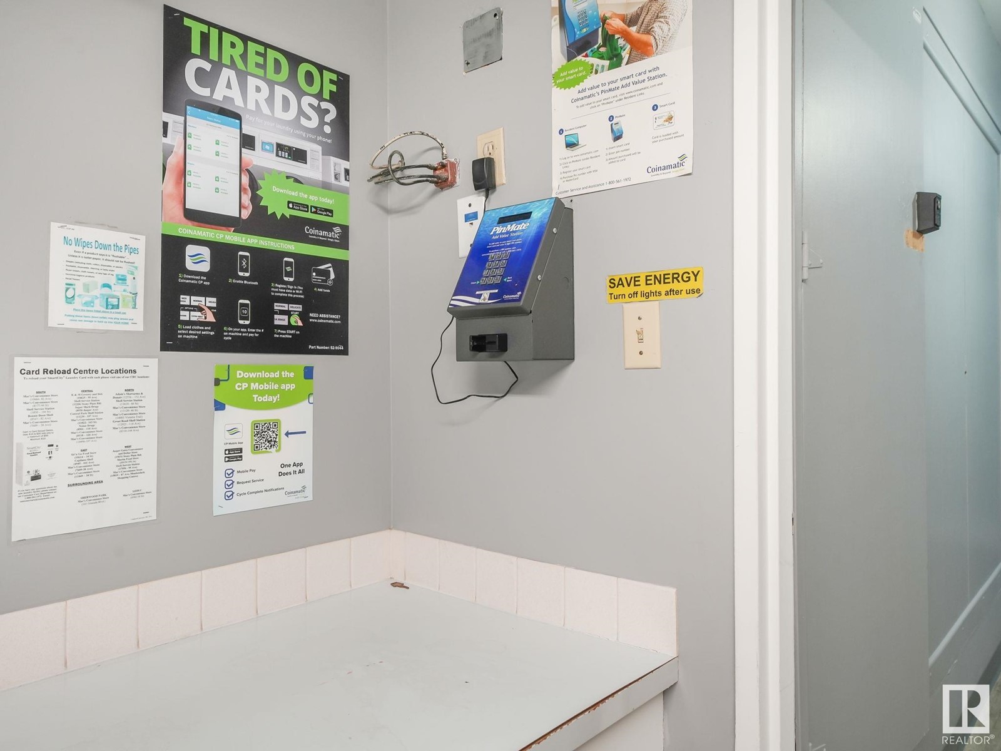#208 7805 159 St Nw Edmonton, Alberta T5R 2E1
$157,500Maintenance, Exterior Maintenance, Heat, Insurance, Common Area Maintenance, Property Management, Other, See Remarks, Water
$553.09 Monthly
Maintenance, Exterior Maintenance, Heat, Insurance, Common Area Maintenance, Property Management, Other, See Remarks, Water
$553.09 MonthlyWelcome to this delightful 1,066 sq ft two-story condo in desirable Patricia Heights. This second floor unit offers modern living with thoughtful updates throughout. The well-designed layout features a functional galley-style kitchen equipped with brand-new stainless appliances, including stove , dishwasher, plus a two-year-old refrigerator. Natural light streams through abundant windows, while sliding doors lead to your private balcony. The spacious living room provides the perfect setting for relaxation or entertaining. Upstairs, discover a recently remodeled bathroom and two generously sized bedrooms, including a massive master with a walk-in closet. Practical amenities include in-suite storage, one assigned parking stall, and guest parking.The building offers laundry facilities in the building with convenient app-based payment. Located steps from public transit, enjoy quick access to West Edmonton Mall, University of Alberta, hospitals, Downtown, Whitemud, and the list goes on! Photos Virtually Staged (id:57312)
Property Details
| MLS® Number | E4414961 |
| Property Type | Single Family |
| Neigbourhood | Patricia Heights |
| AmenitiesNearBy | Public Transit, Schools, Shopping, Ski Hill |
| Features | See Remarks, Flat Site, No Animal Home, No Smoking Home |
| Structure | Deck |
Building
| BathroomTotal | 2 |
| BedroomsTotal | 2 |
| Amenities | Vinyl Windows |
| Appliances | Dishwasher, Fan, Microwave Range Hood Combo, Refrigerator, Stove, Window Coverings |
| BasementType | None |
| ConstructedDate | 1971 |
| HalfBathTotal | 1 |
| HeatingType | Baseboard Heaters, Hot Water Radiator Heat |
| StoriesTotal | 2 |
| SizeInterior | 1066.9188 Sqft |
| Type | Apartment |
Parking
| Stall |
Land
| Acreage | No |
| LandAmenities | Public Transit, Schools, Shopping, Ski Hill |
| SizeIrregular | 161.29 |
| SizeTotal | 161.29 M2 |
| SizeTotalText | 161.29 M2 |
Rooms
| Level | Type | Length | Width | Dimensions |
|---|---|---|---|---|
| Main Level | Living Room | 3.62 m | 5.95 m | 3.62 m x 5.95 m |
| Main Level | Dining Room | 2.89 m | 2.37 m | 2.89 m x 2.37 m |
| Main Level | Kitchen | 2.82 m | 2.55 m | 2.82 m x 2.55 m |
| Upper Level | Primary Bedroom | 3.57 m | 6.32 m | 3.57 m x 6.32 m |
| Upper Level | Bedroom 2 | 2.83 m | 4.56 m | 2.83 m x 4.56 m |
https://www.realtor.ca/real-estate/27698038/208-7805-159-st-nw-edmonton-patricia-heights
Interested?
Contact us for more information
Jacinthe Andersen
Associate
201-6650 177 St Nw
Edmonton, Alberta T5T 4J5




