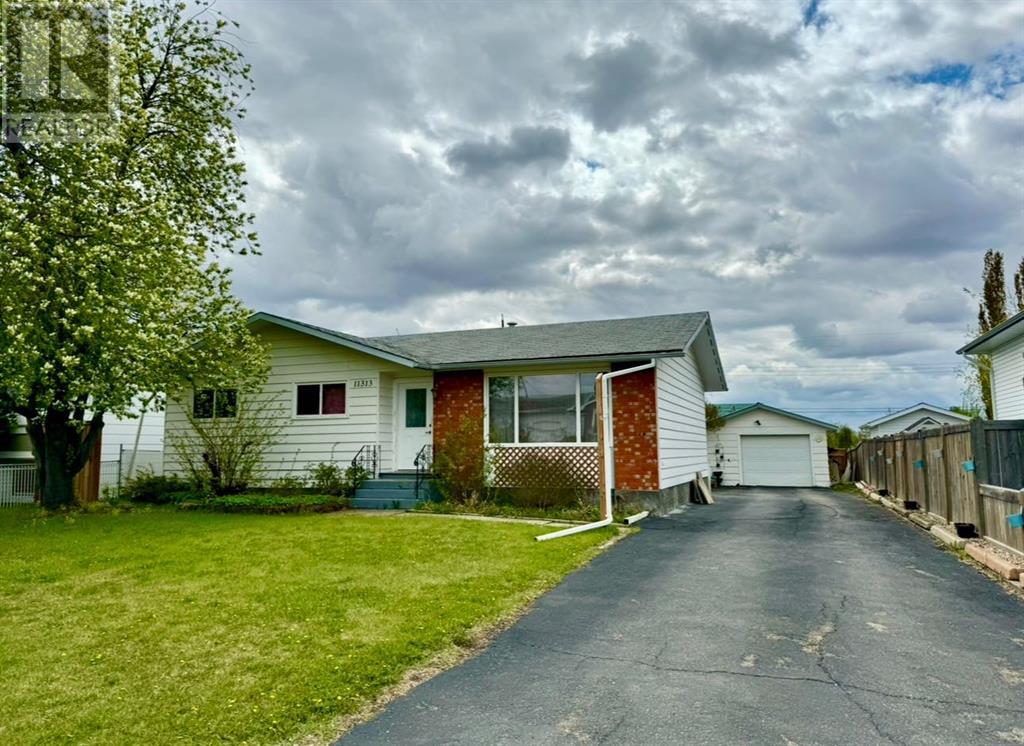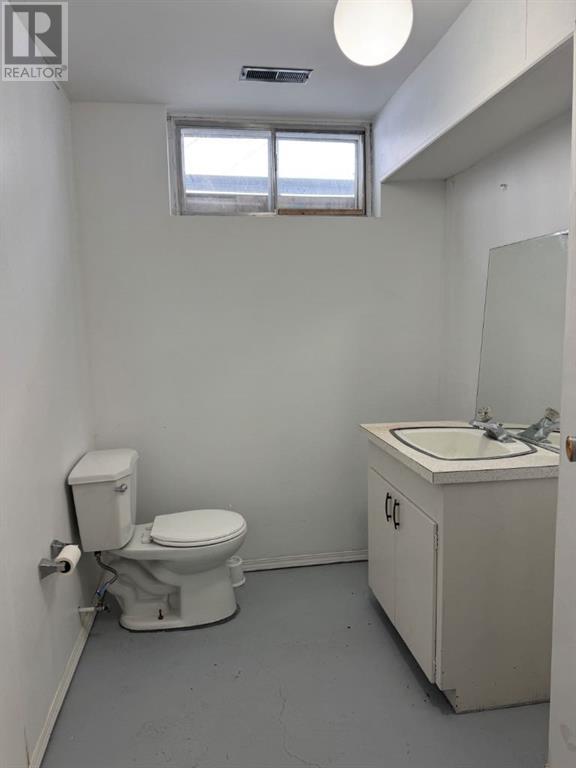11313 106 Avenue Fairview, Alberta T0H 1L0
$199,900
Welcome to your new home, a charming and meticulously maintained 4-bedroom, 2-bathroom bungalow! This clean and fully developed 1080 square foot residence is a perfect blend of comfort and practicality. As you step inside, you'll appreciate the seamless flow of the floor plan, creating an inviting and spacious atmosphere. The well-designed layout features four bedrooms, providing flexibility for a growing family or the option to have a dedicated home office or guest room. The main bathroom features double sinks and a jetted tub with shower. There is one bedroom, a 2 piece bathroom with an opportunity to install a tub or shower and a large living room downstairs. One of the highlights of this property is the expansive and beautifully landscaped fenced yard, it provides a secure and private oasis for outdoor activities, family gatherings, or simply unwinding after a long day. The long paved driveway leads to a single-car garage, offering ample parking space for your convenience. Whether you're a first-time homebuyer, a small family, or someone seeking a cozy and manageable living space, this bungalow ticks all the boxes. Enjoy the warmth and comfort of this home while appreciating the convenience of a practical layout, a spacious yard, and the added benefit of a garage. Don't miss the opportunity to make this 4-bedroom, 2-bathroom bungalow your own. This home is located walking distance to elementary and high schools. Contact us today to schedule a viewing and take the first step towards calling this charming property your home sweet home! (id:57312)
Property Details
| MLS® Number | A2181533 |
| Property Type | Single Family |
| AmenitiesNearBy | Airport, Golf Course, Park, Playground, Recreation Nearby, Schools, Shopping, Water Nearby |
| CommunityFeatures | Golf Course Development, Lake Privileges, Fishing |
| Features | Back Lane, Pvc Window, No Smoking Home, Level |
| ParkingSpaceTotal | 6 |
| Plan | 8449et |
| Structure | Deck |
Building
| BathroomTotal | 2 |
| BedroomsAboveGround | 3 |
| BedroomsBelowGround | 1 |
| BedroomsTotal | 4 |
| Amperage | 100 Amp Service |
| Appliances | Refrigerator, Dishwasher, Stove, Microwave Range Hood Combo, Window Coverings, Garage Door Opener, Washer & Dryer |
| ArchitecturalStyle | Bungalow |
| BasementDevelopment | Partially Finished |
| BasementType | Full (partially Finished) |
| ConstructedDate | 1971 |
| ConstructionStyleAttachment | Detached |
| CoolingType | None |
| FlooringType | Carpeted, Hardwood, Vinyl Plank |
| FoundationType | Block |
| HalfBathTotal | 1 |
| HeatingFuel | Natural Gas |
| HeatingType | Forced Air |
| StoriesTotal | 1 |
| SizeInterior | 1080 Sqft |
| TotalFinishedArea | 1080 Sqft |
| Type | House |
| UtilityPower | 100 Amp Service |
| UtilityWater | Municipal Water |
Parking
| Other | |
| Street | |
| Parking Pad | |
| Detached Garage | 1 |
Land
| Acreage | No |
| FenceType | Fence |
| LandAmenities | Airport, Golf Course, Park, Playground, Recreation Nearby, Schools, Shopping, Water Nearby |
| LandscapeFeatures | Garden Area, Landscaped, Lawn |
| Sewer | Municipal Sewage System |
| SizeDepth | 40.5 M |
| SizeFrontage | 18.3 M |
| SizeIrregular | 7987.00 |
| SizeTotal | 7987 Sqft|7,251 - 10,889 Sqft |
| SizeTotalText | 7987 Sqft|7,251 - 10,889 Sqft |
| ZoningDescription | R-1 |
Rooms
| Level | Type | Length | Width | Dimensions |
|---|---|---|---|---|
| Basement | Bedroom | 11.17 Ft x 8.42 Ft | ||
| Basement | 2pc Bathroom | Measurements not available | ||
| Main Level | Primary Bedroom | 12.92 Ft x 9.92 Ft | ||
| Main Level | Bedroom | 9.92 Ft x 9.33 Ft | ||
| Main Level | Bedroom | 8.92 Ft x 8.17 Ft | ||
| Main Level | 5pc Bathroom | Measurements not available |
Utilities
| Electricity | Connected |
| Natural Gas | Connected |
| Sewer | Connected |
| Water | Connected |
https://www.realtor.ca/real-estate/27695221/11313-106-avenue-fairview
Interested?
Contact us for more information
Jason Meashaw
Associate
201-11731 105 Street
Grande Prairie, Alberta T8V 8L1
Brooklyn Meashaw
Associate
201-11731 105 Street
Grande Prairie, Alberta T8V 8L1





























