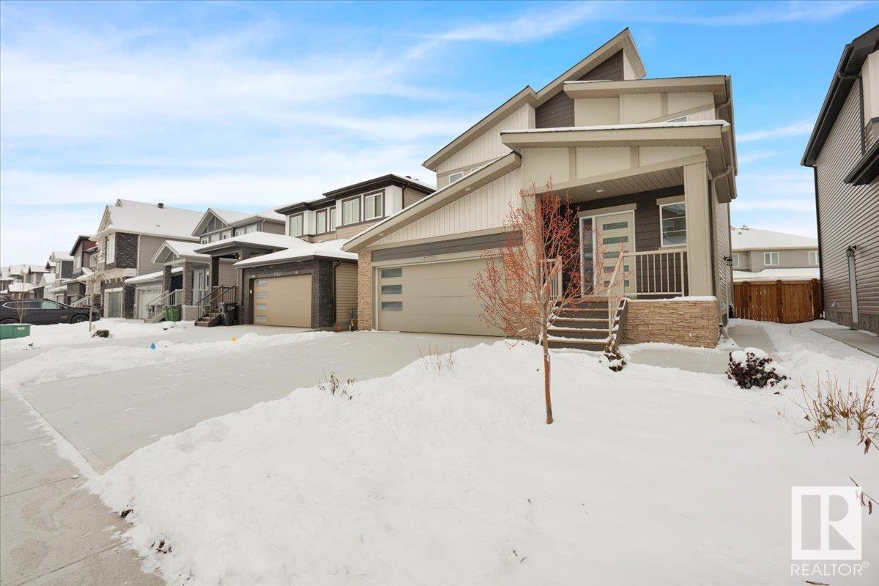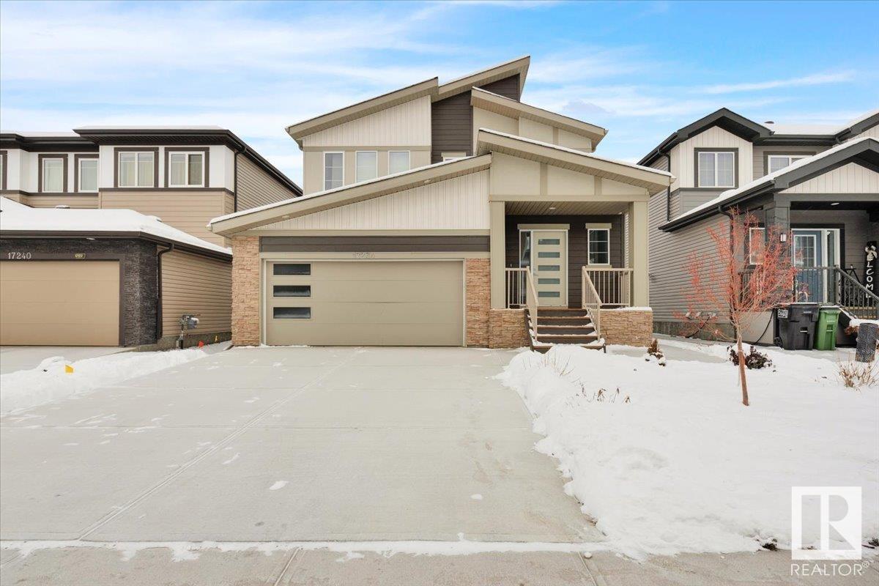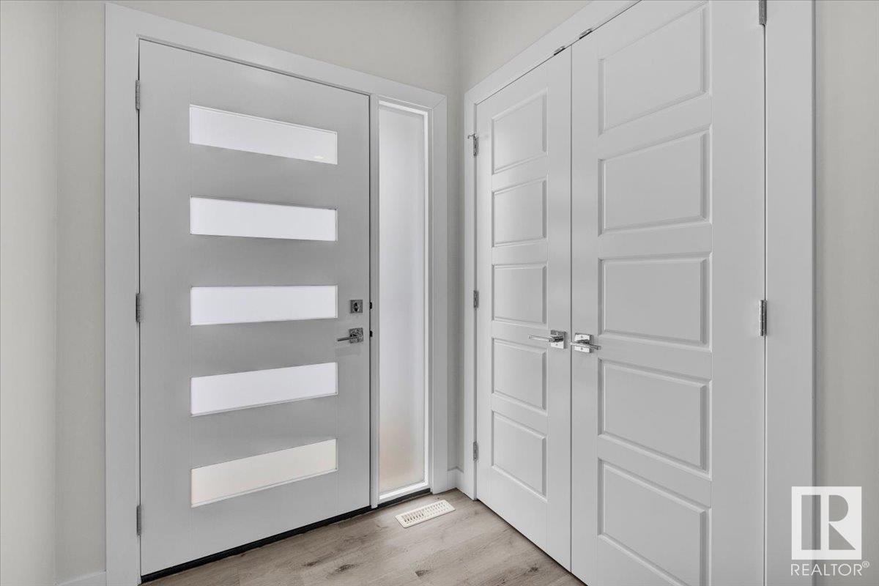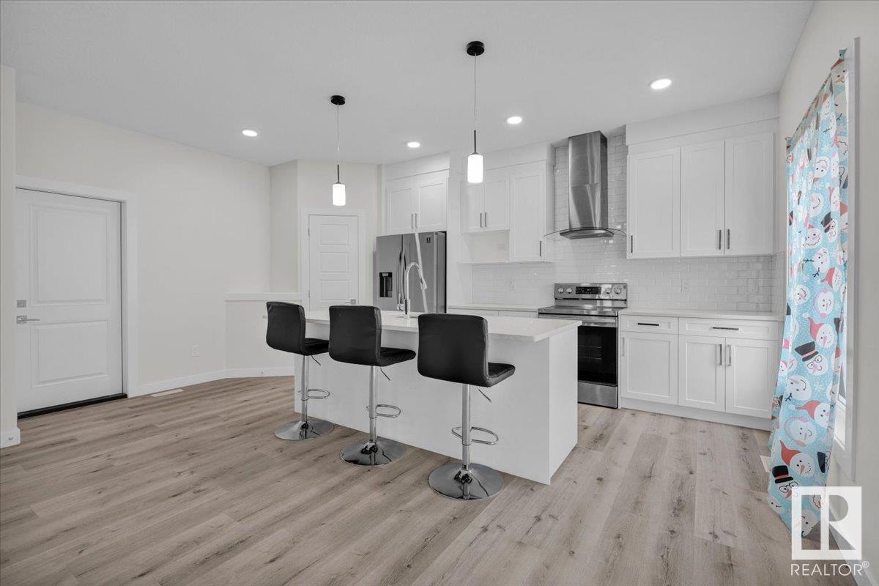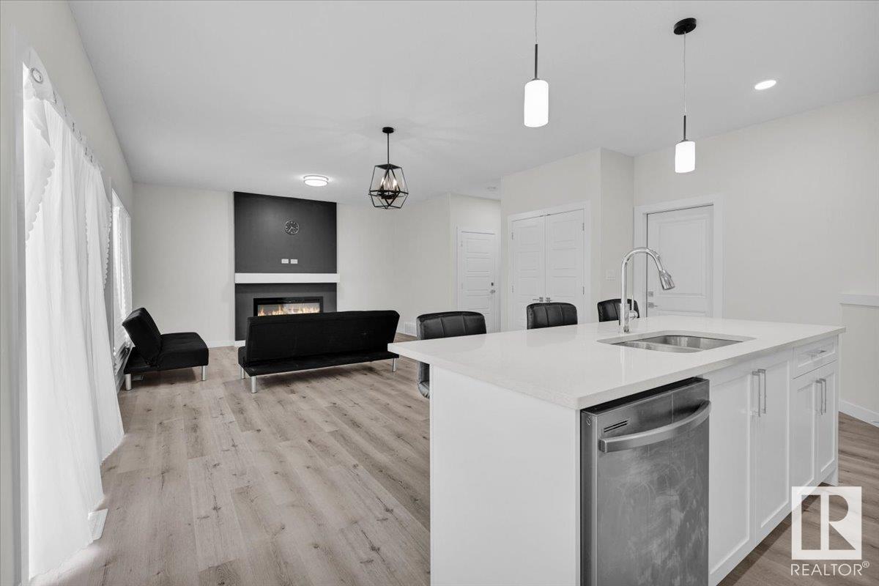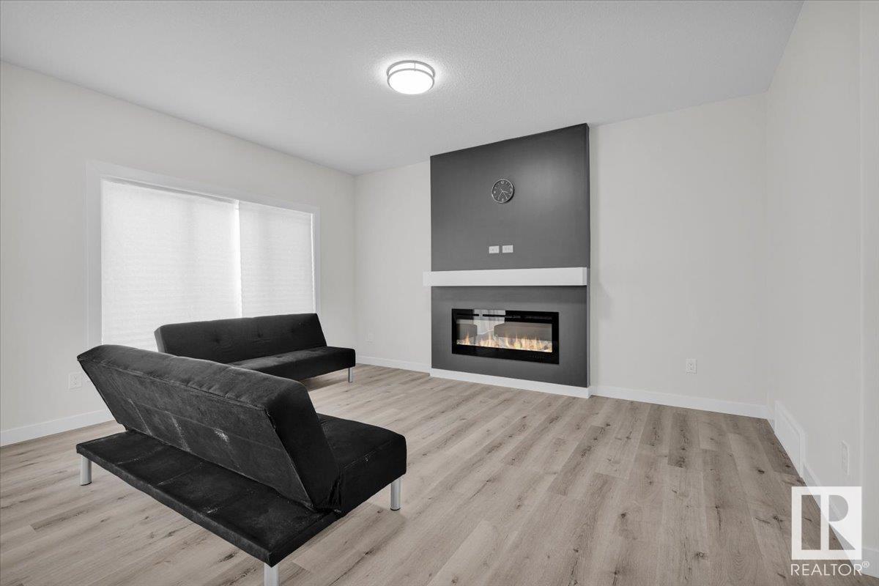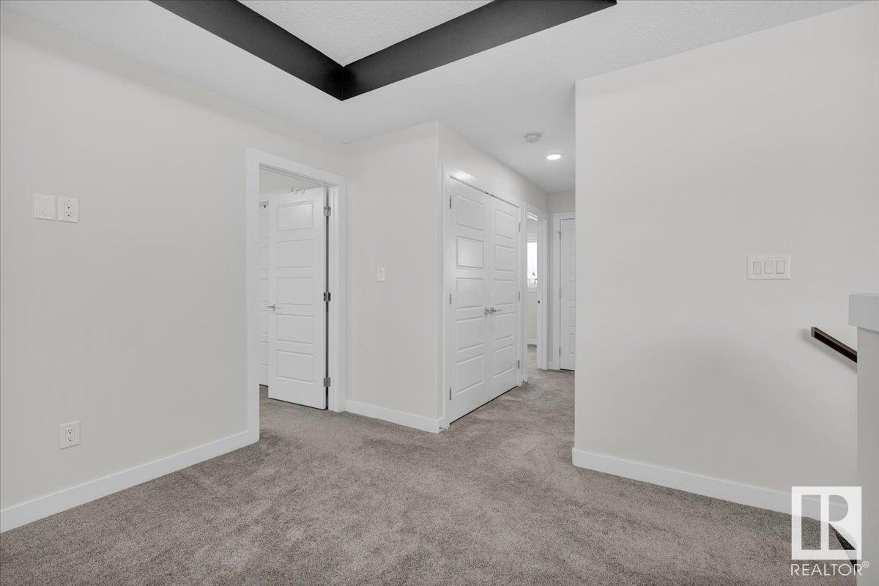17234 9 Av Sw Edmonton, Alberta T6W 3V4
$649,900
Beautiful 4bed/3.5bath, 2-Storey home with SEPARATE ENTRANCE to a Fully Finished One Bedroom LEGAL BASEMENT SUITE in Langsdale... on the market! Modern, high end finishings. Main floor features an Open concept Living room, Kitchen/Dining area with a chef's kitchen to enjoy comes with a large center island with extra seating. The living room area is cozy with an electric fireplace to enjoy and a 2 pc bath to complete the main floor. Upstairs you will be greeted by a Bonus/Loft area, a Master Bedroom with walk in closet and an ensuite bath. This level has 2 more bedrooms, another full bathroom and the convenience of laundry on this floor.The LEGAL BASEMENT SUITE is fully developed with a family room, large sized kitchen, bedroom, 3 pc bath, laundry and storage area.This home is fully fenced, has a large sized deck and a double attached garage.Close to schools, shopping centres, bus routes, movie theatre, restaurants, easy access to the Anthony Henday/whitemud drive & so much more!! (id:57312)
Property Details
| MLS® Number | E4414951 |
| Property Type | Single Family |
| Neigbourhood | Windermere |
| AmenitiesNearBy | Airport, Golf Course, Public Transit, Schools, Shopping |
| Features | See Remarks, No Back Lane, No Animal Home, No Smoking Home, Level |
| Structure | Deck |
Building
| BathroomTotal | 4 |
| BedroomsTotal | 4 |
| Appliances | Dryer, Garage Door Opener Remote(s), Garage Door Opener, Hood Fan, Microwave Range Hood Combo, Washer/dryer Stack-up, Washer, Refrigerator, Two Stoves, Dishwasher |
| BasementDevelopment | Finished |
| BasementFeatures | Suite |
| BasementType | Full (finished) |
| ConstructedDate | 2021 |
| ConstructionStyleAttachment | Detached |
| FireProtection | Smoke Detectors |
| FireplaceFuel | Electric |
| FireplacePresent | Yes |
| FireplaceType | Unknown |
| HalfBathTotal | 1 |
| HeatingType | Forced Air |
| StoriesTotal | 2 |
| SizeInterior | 1691.0103 Sqft |
| Type | House |
Parking
| Attached Garage |
Land
| Acreage | No |
| FenceType | Fence |
| LandAmenities | Airport, Golf Course, Public Transit, Schools, Shopping |
| SizeIrregular | 350.56 |
| SizeTotal | 350.56 M2 |
| SizeTotalText | 350.56 M2 |
Rooms
| Level | Type | Length | Width | Dimensions |
|---|---|---|---|---|
| Basement | Family Room | Measurements not available | ||
| Basement | Bedroom 4 | Measurements not available | ||
| Basement | Second Kitchen | Measurements not available | ||
| Main Level | Living Room | 4.68 m | 3.42 m | 4.68 m x 3.42 m |
| Main Level | Dining Room | 5.4 m | 2.72 m | 5.4 m x 2.72 m |
| Main Level | Kitchen | 5.4 m | 2.96 m | 5.4 m x 2.96 m |
| Upper Level | Primary Bedroom | 3.75 m | 3.75 m | 3.75 m x 3.75 m |
| Upper Level | Bedroom 2 | 3.02 m | 3.08 m | 3.02 m x 3.08 m |
| Upper Level | Bedroom 3 | 3.52 m | 2.96 m | 3.52 m x 2.96 m |
| Upper Level | Bonus Room | 3.3 m | 3.15 m | 3.3 m x 3.15 m |
https://www.realtor.ca/real-estate/27697905/17234-9-av-sw-edmonton-windermere
Interested?
Contact us for more information
Rishi Ghai
Associate
201-5607 199 St Nw
Edmonton, Alberta T6M 0M8

