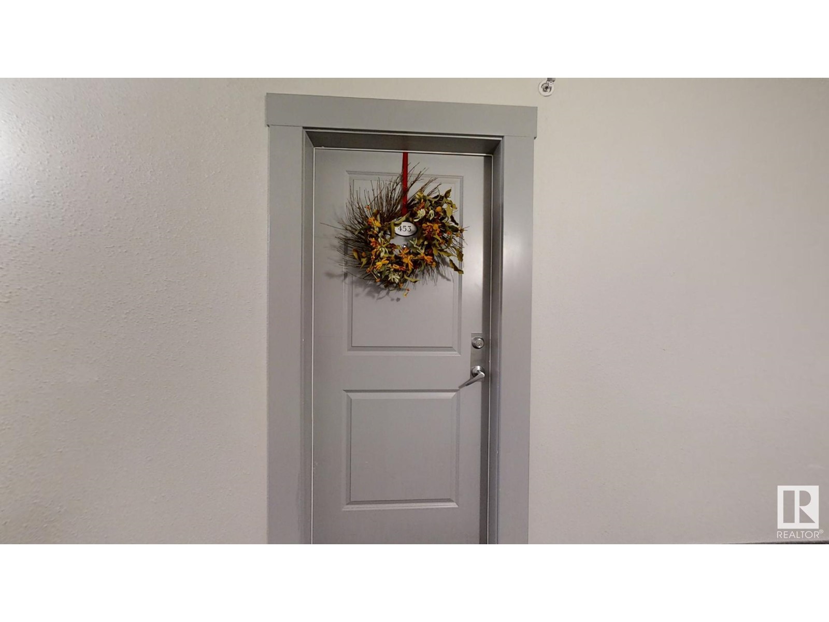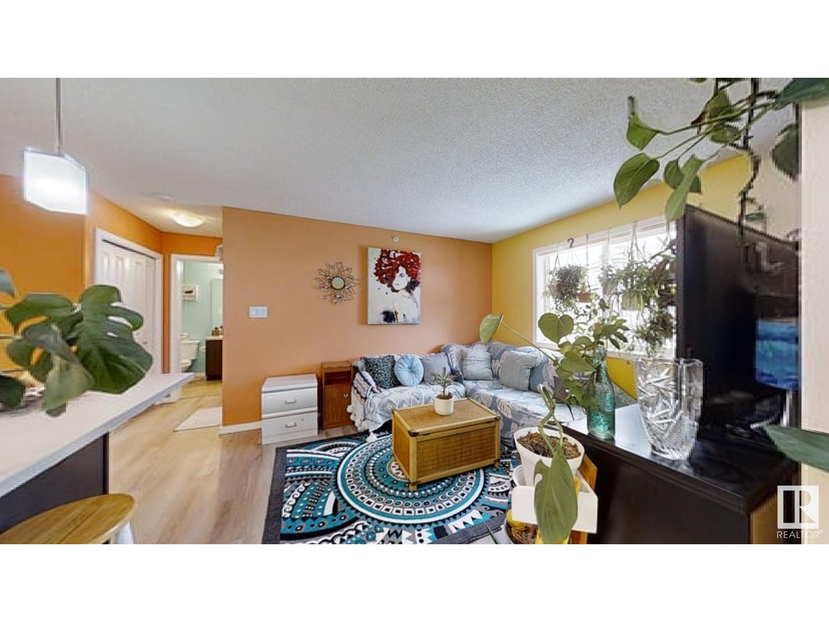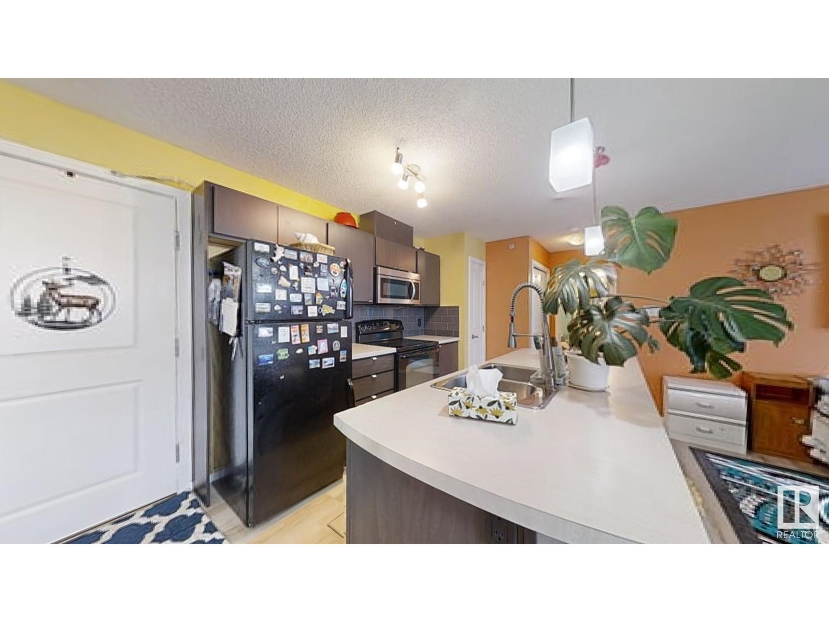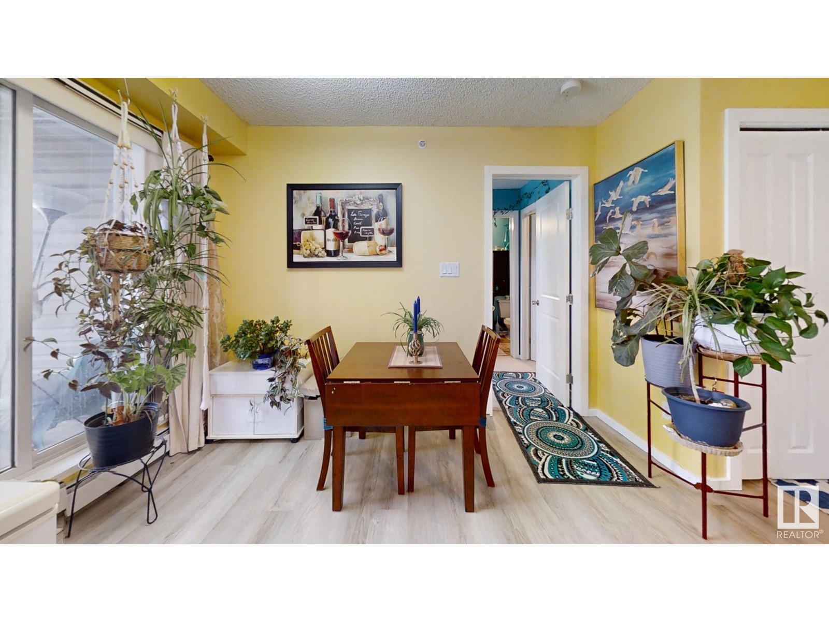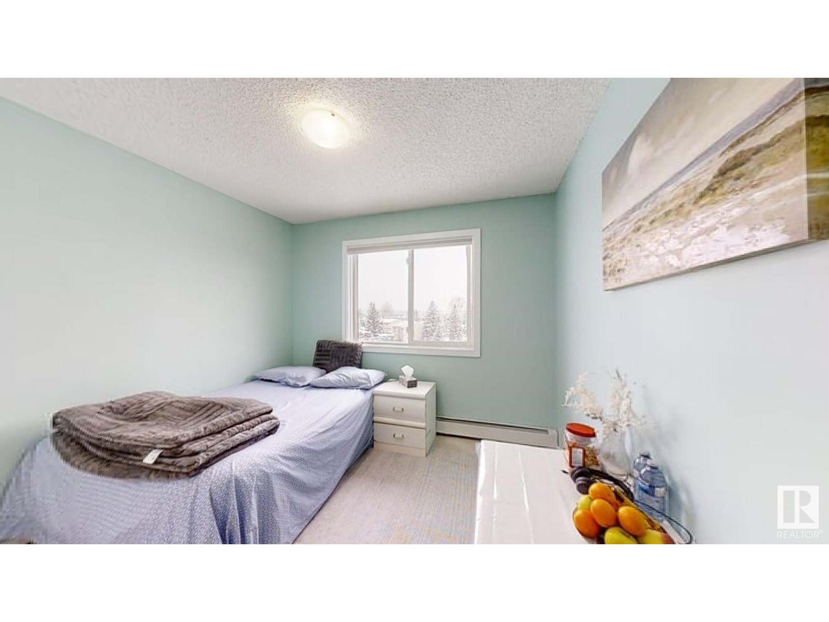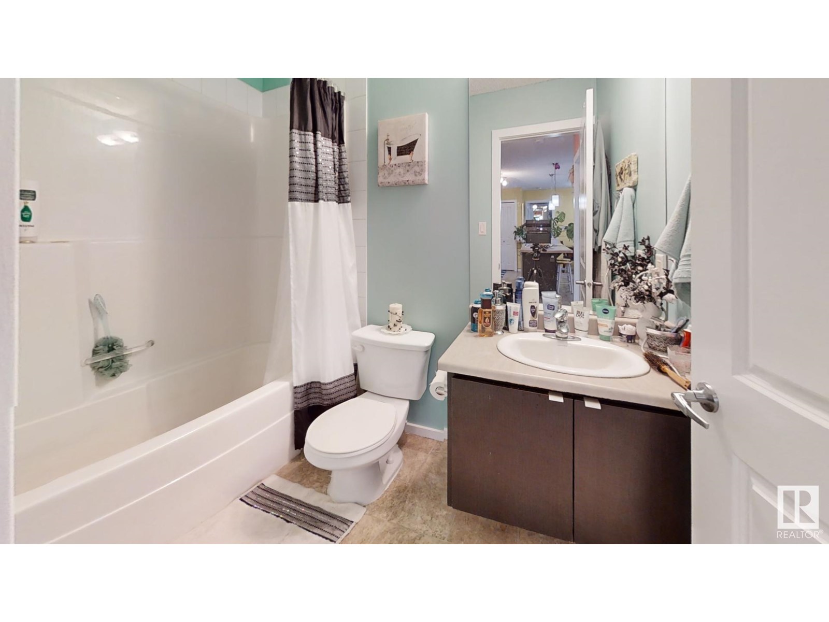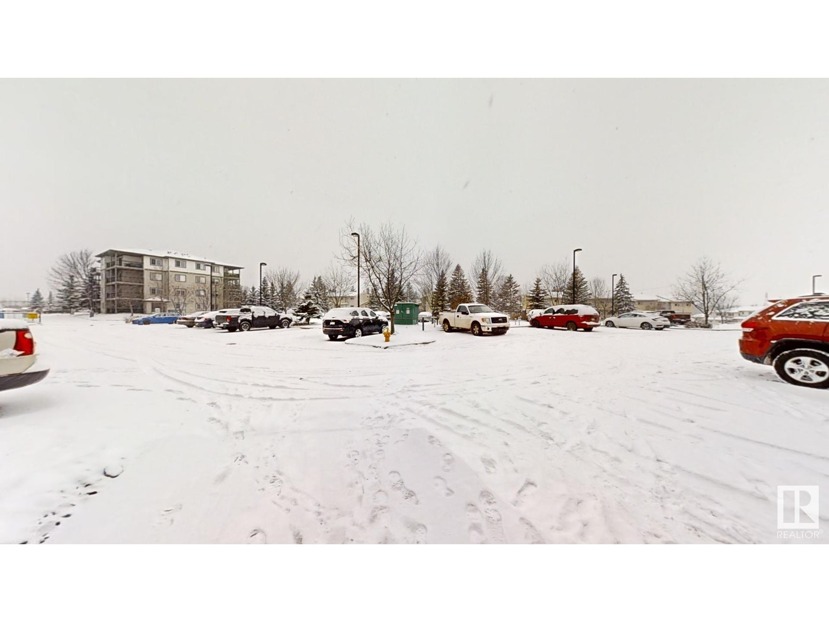#453 1196 Hyndman Rd Nw Edmonton, Alberta T5A 0X8
$169,000Maintenance, Exterior Maintenance, Insurance, Common Area Maintenance, Landscaping, Property Management, Other, See Remarks, Water
$635.03 Monthly
Maintenance, Exterior Maintenance, Insurance, Common Area Maintenance, Landscaping, Property Management, Other, See Remarks, Water
$635.03 MonthlyThis stunning unit features 2 spacious bedrooms, 2 full bathrooms, and a titled parking. The layout offers a separate living and dining area, along with a modern kitchen. The primary bedroom is complete with a walk-in closet and an ensuite bathroom, providing both comfort and convenience. Recently painted, flooring and blinds replaced , and a new dishwasher. The building showcases breathtaking river valley views, and the spacious balcony offers the perfect spot to enjoy serene sunsets and downtown view. Ideally located with quick access to Victoria Trail, Yellowhead Trail, and the Anthony Henday, this property combines convenience with peaceful living. (id:57312)
Property Details
| MLS® Number | E4414938 |
| Property Type | Single Family |
| Neigbourhood | Canon Ridge |
| AmenitiesNearBy | Park |
| Features | Ravine, No Smoking Home |
| ParkingSpaceTotal | 1 |
| ViewType | Ravine View |
Building
| BathroomTotal | 2 |
| BedroomsTotal | 2 |
| Appliances | Dishwasher, Dryer, Refrigerator, Gas Stove(s), Washer |
| BasementType | None |
| ConstructedDate | 2013 |
| FireProtection | Sprinkler System-fire |
| HeatingType | Baseboard Heaters, Hot Water Radiator Heat |
| SizeInterior | 809.9843 Sqft |
| Type | Apartment |
Parking
| Stall |
Land
| Acreage | No |
| LandAmenities | Park |
Rooms
| Level | Type | Length | Width | Dimensions |
|---|---|---|---|---|
| Main Level | Living Room | 3.39 m | 3.48 m | 3.39 m x 3.48 m |
| Main Level | Dining Room | 2.49 m | 3.33 m | 2.49 m x 3.33 m |
| Main Level | Kitchen | 3.53 m | 2.57 m | 3.53 m x 2.57 m |
| Main Level | Primary Bedroom | 3.34 m | 4.12 m | 3.34 m x 4.12 m |
| Main Level | Bedroom 2 | 3.03 m | 2.83 m | 3.03 m x 2.83 m |
https://www.realtor.ca/real-estate/27697768/453-1196-hyndman-rd-nw-edmonton-canon-ridge
Interested?
Contact us for more information
Vikaas K Kwatra
Broker
9130 34a Ave Nw
Edmonton, Alberta T6E 5P4
. Jaskarandeep Singh
Associate
9130 34a Ave Nw
Edmonton, Alberta T6E 5P4




