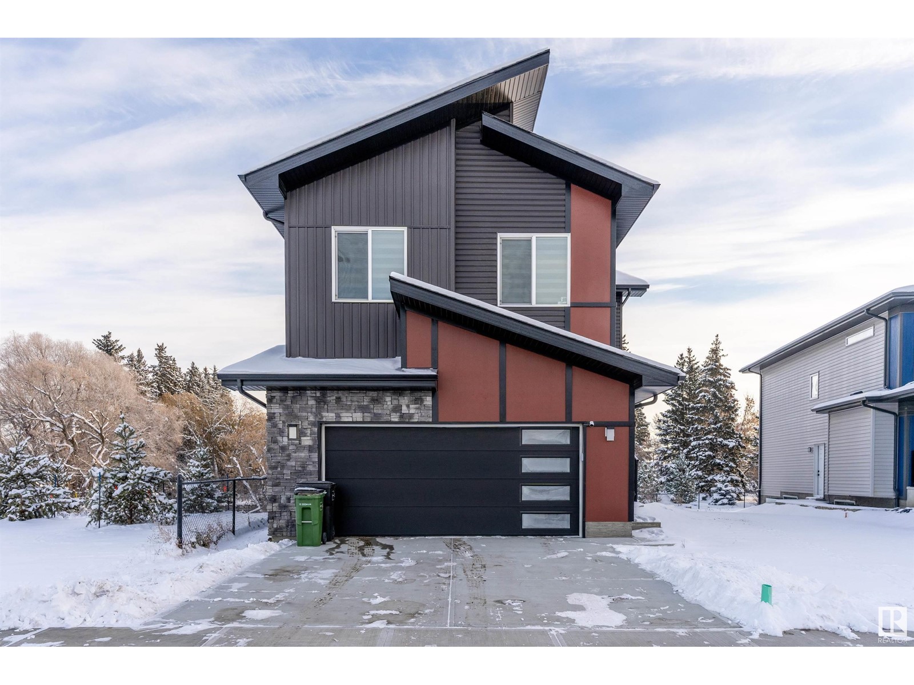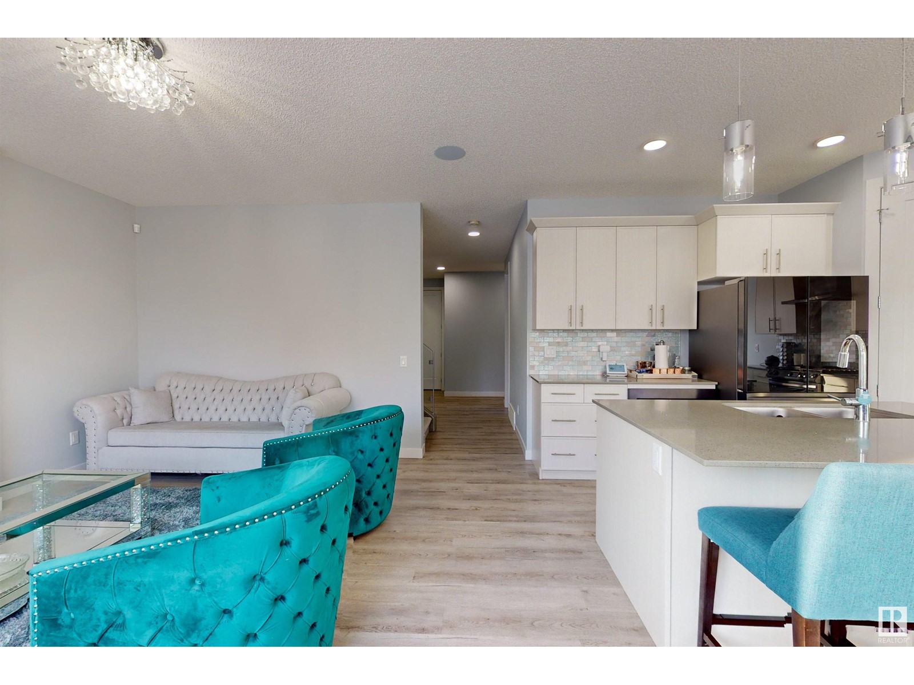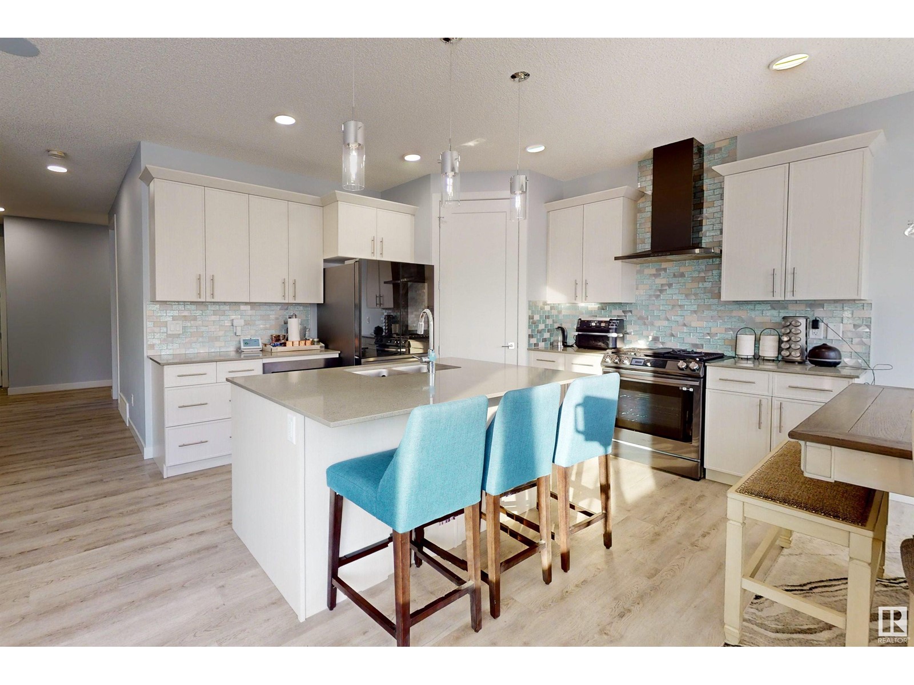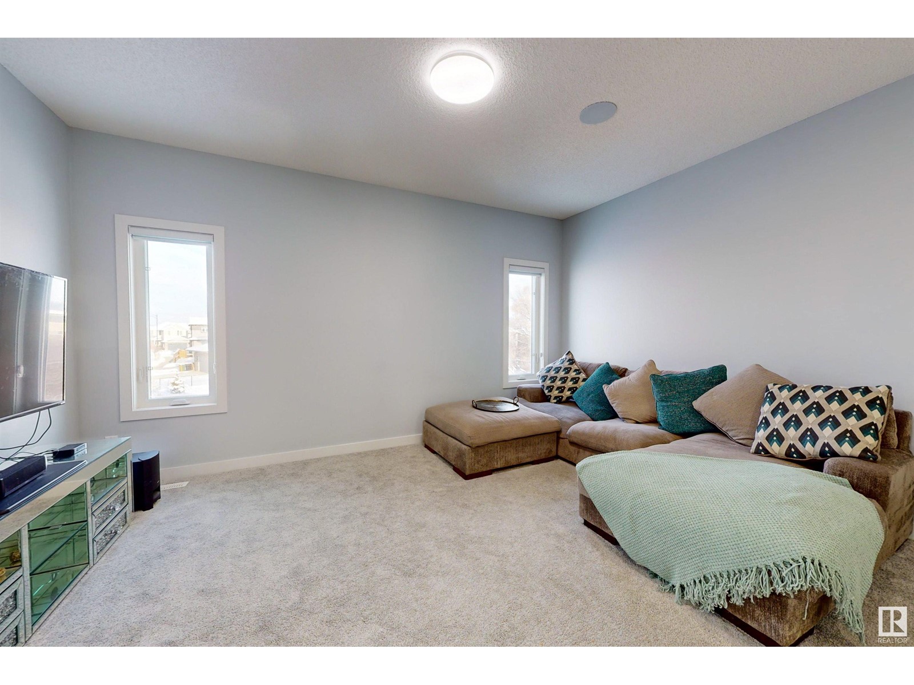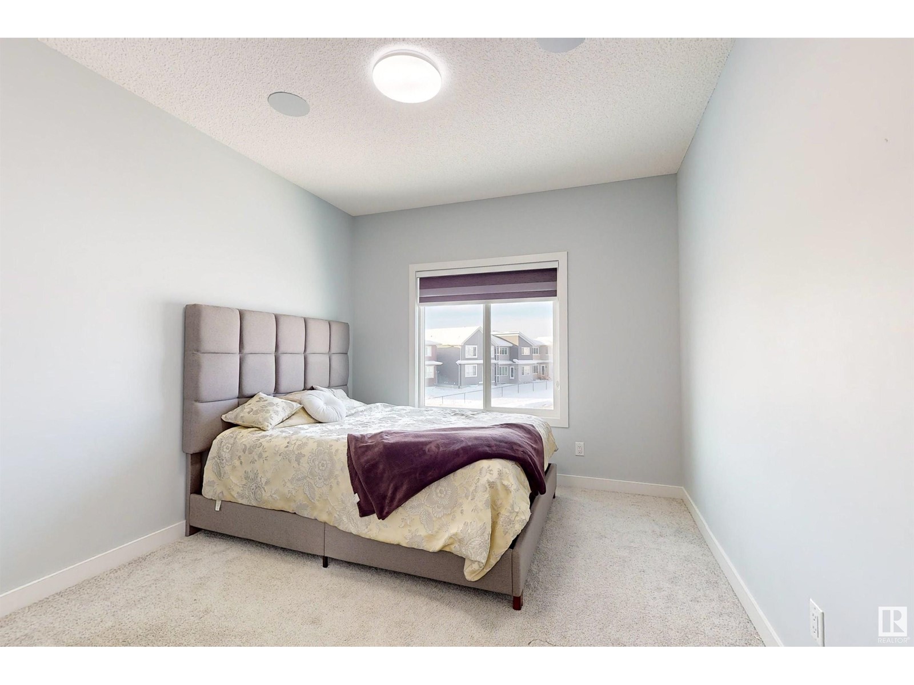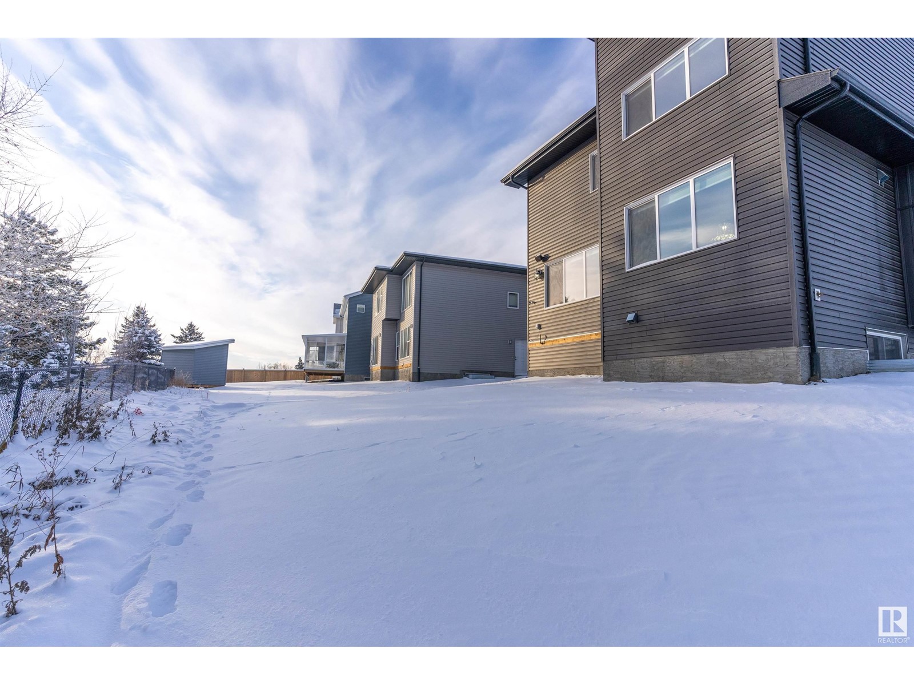215 Glenridding Ravine Rd Sw Edmonton, Alberta T6W 5C2
$789,000
Nestled in the Glenridding Ravine community, this stunning home is build on huge lot of 723.634 sq m, offers 4 spacious bedrooms and 4 full bathrooms. The main floor is thoughtfully designed with a bedroom and full bathroom, perfect for an elderly family member or guest. It also includes separate living, dining, and kitchen areas, offering plenty of space for both family gatherings and everyday living. There is a spice kitchen for added convenience. On the upper floor, you’ll find 3 generously sized bedrooms, and 3 full bathrooms, a bonus room, and a laundry room for added practicality. The unfinished basement comes with a SEPERATE ENTRANCE, offering endless potential for future development. The home also boasts an attached double garage with dimensions of 23'6 x 22'1, providing ample storage and parking space. The sleek modern elevation and the convenience of having all necessities within walking distance make this home a perfect blend of luxury, functionality, and location. (id:57312)
Property Details
| MLS® Number | E4414932 |
| Property Type | Single Family |
| Neigbourhood | Glenridding Ravine |
| AmenitiesNearBy | Park, Playground, Public Transit, Schools, Shopping |
| Features | Ravine, Closet Organizers, No Animal Home, No Smoking Home |
| ViewType | Ravine View |
Building
| BathroomTotal | 4 |
| BedroomsTotal | 4 |
| Amenities | Ceiling - 9ft |
| Appliances | Dishwasher, Dryer, Garage Door Opener Remote(s), Garage Door Opener, Hood Fan, Humidifier, Refrigerator, Stove, Gas Stove(s), Washer |
| BasementDevelopment | Unfinished |
| BasementType | Full (unfinished) |
| ConstructedDate | 2023 |
| ConstructionStyleAttachment | Detached |
| FireplaceFuel | Electric |
| FireplacePresent | Yes |
| FireplaceType | Unknown |
| HeatingType | Forced Air |
| StoriesTotal | 2 |
| SizeInterior | 2666.113 Sqft |
| Type | House |
Parking
| Attached Garage |
Land
| Acreage | No |
| LandAmenities | Park, Playground, Public Transit, Schools, Shopping |
| SizeIrregular | 723.63 |
| SizeTotal | 723.63 M2 |
| SizeTotalText | 723.63 M2 |
Rooms
| Level | Type | Length | Width | Dimensions |
|---|---|---|---|---|
| Main Level | Living Room | 4.81 m | 3.98 m | 4.81 m x 3.98 m |
| Main Level | Dining Room | 3.67 m | 2.28 m | 3.67 m x 2.28 m |
| Main Level | Kitchen | 4.55 m | 4.12 m | 4.55 m x 4.12 m |
| Main Level | Bedroom 4 | 3.8 m | 3.03 m | 3.8 m x 3.03 m |
| Upper Level | Primary Bedroom | 5.6 m | 5.09 m | 5.6 m x 5.09 m |
| Upper Level | Bedroom 2 | 4.74 m | 3.05 m | 4.74 m x 3.05 m |
| Upper Level | Bedroom 3 | 4.45 m | 3.25 m | 4.45 m x 3.25 m |
| Upper Level | Bonus Room | 4.85 m | 4.27 m | 4.85 m x 4.27 m |
| Upper Level | Laundry Room | 2.13 m | 1.75 m | 2.13 m x 1.75 m |
https://www.realtor.ca/real-estate/27697637/215-glenridding-ravine-rd-sw-edmonton-glenridding-ravine
Interested?
Contact us for more information
Vikaas K Kwatra
Broker
9130 34a Ave Nw
Edmonton, Alberta T6E 5P4
Gurjit Sandhu
Associate
9130 34a Ave Nw
Edmonton, Alberta T6E 5P4
