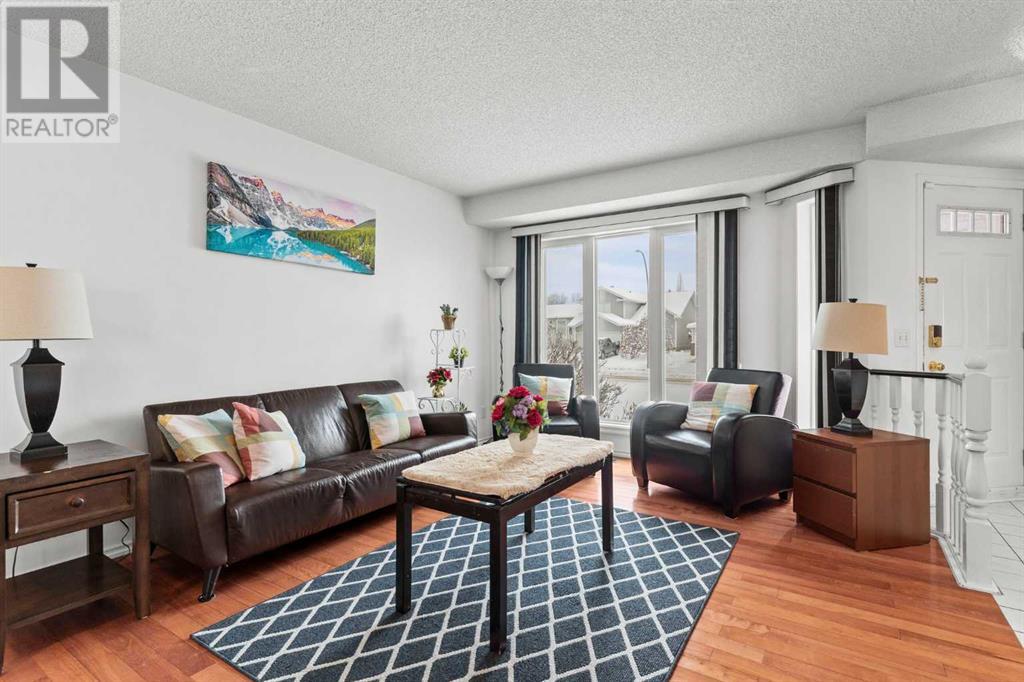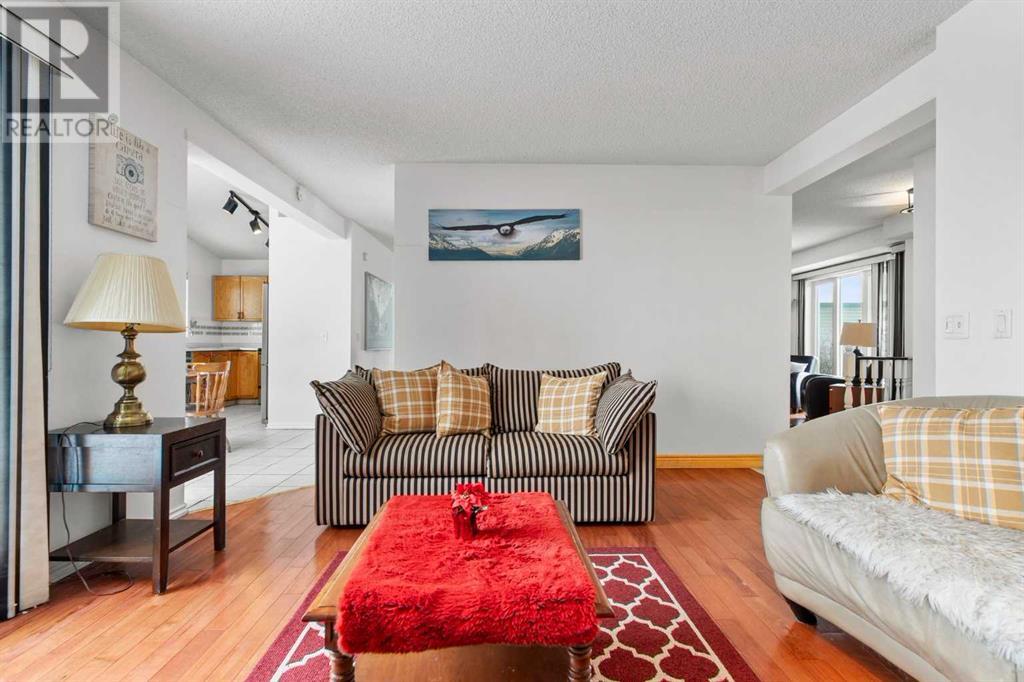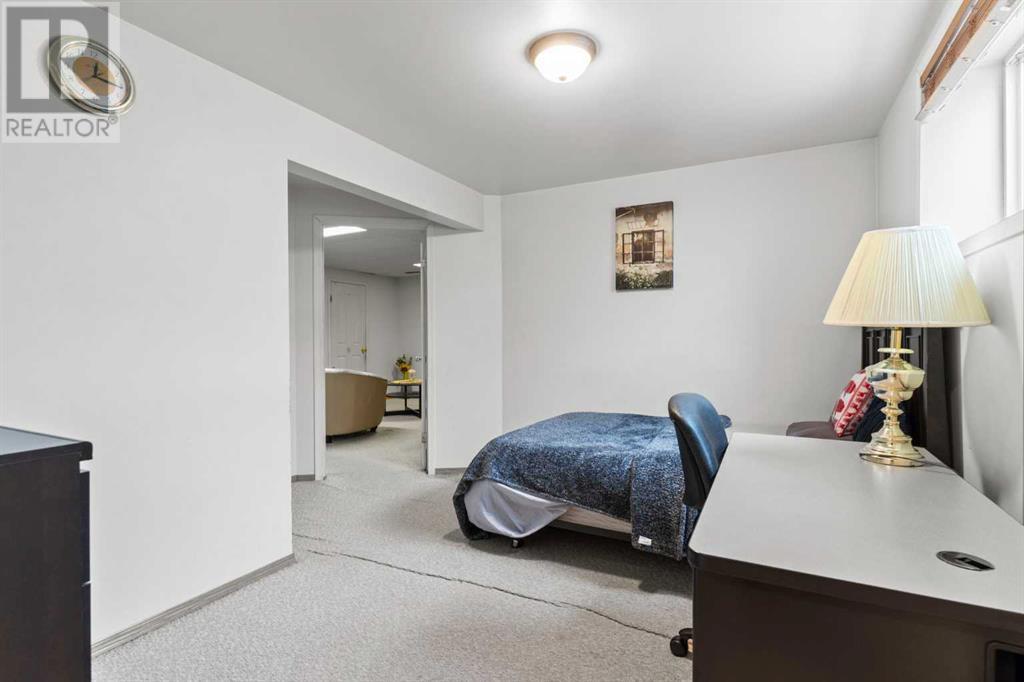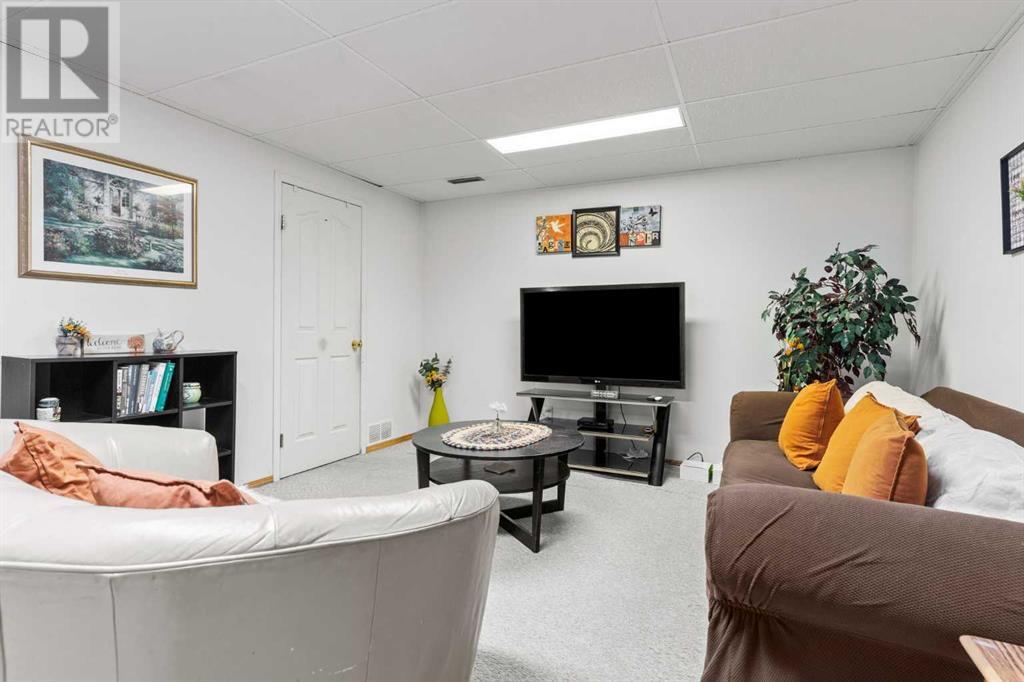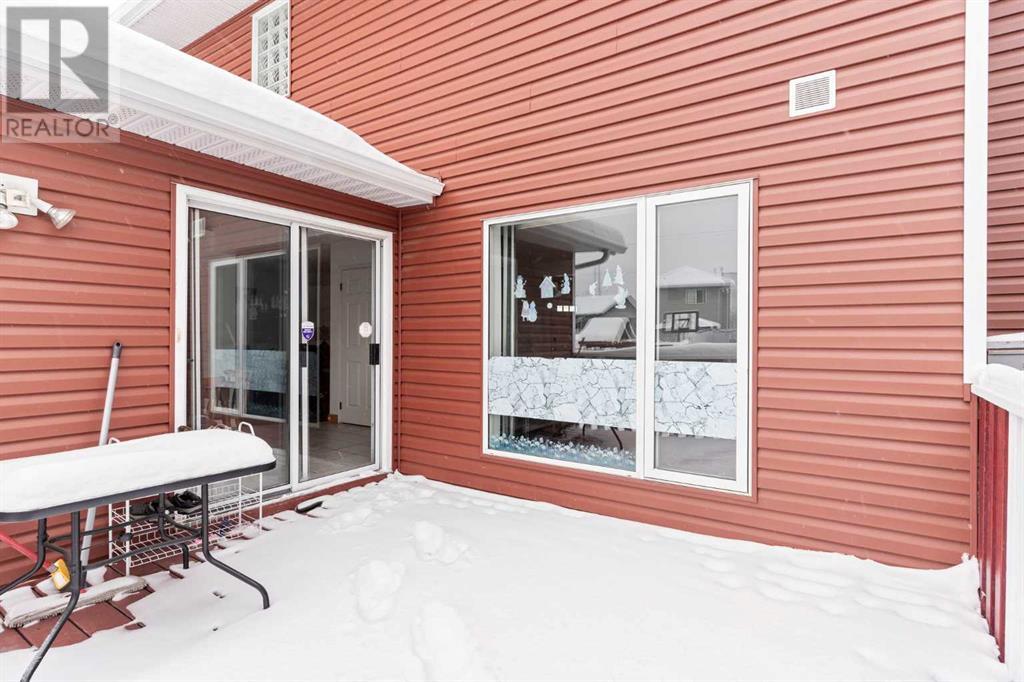110 Riverglen Drive Se Calgary, Alberta T2C 4G2
$699,000
** Check out 3D VIRTUAL TOUR** Searching for the perfect family home with room for everyone? Look no further! This spacious 5-BEDROOM, 3.5-bathroom home offers plenty of space and a generous backyard, all within close proximity to a variety of amenities lime STUNNING CARBURN PARK!!. As you arrive, you’ll immediately notice the expansive driveway, perfect for accommodating multiple vehicles with ease. Step inside and discover a home designed for both comfort and functionality, featuring formal living and dining rooms, a cozy family room with a GAS FIREPLACE, and a bright kitchen with VAULTED CEILINGS and a breakfast nook. The main floor also includes a convenient half bath with laundry. Upstairs, you’ll find two spacious bedrooms and a large primary suite with its own 4-piece ensuite, complete with a JETTED TUB. An additional full bathroom completes the upper level. The fully developed basement offers two more generously sized bedrooms with large windows, a third full bathroom, a secondary living room, and a computer nook, perfect for working or studying from home. BONUS UPDATES: New FURNACE and hot water tank (2020), new roof shingles in 2023, new main floor front window, and three brand-new toilets! Don’t miss out—check out the photos and book your showing today This gem will go fast (id:57312)
Property Details
| MLS® Number | A2180629 |
| Property Type | Single Family |
| Neigbourhood | Riverbend |
| Community Name | Riverbend |
| AmenitiesNearBy | Park, Playground, Schools, Shopping |
| Features | Back Lane, No Smoking Home |
| ParkingSpaceTotal | 4 |
| Plan | 9212232 |
| Structure | Deck |
Building
| BathroomTotal | 4 |
| BedroomsAboveGround | 3 |
| BedroomsBelowGround | 2 |
| BedroomsTotal | 5 |
| Appliances | Refrigerator, Dishwasher, Stove, Dryer, Hood Fan, Window Coverings, Garage Door Opener |
| BasementDevelopment | Finished |
| BasementType | Full (finished) |
| ConstructedDate | 1993 |
| ConstructionMaterial | Wood Frame |
| ConstructionStyleAttachment | Detached |
| CoolingType | None |
| FireplacePresent | Yes |
| FireplaceTotal | 1 |
| FlooringType | Carpeted, Ceramic Tile, Hardwood |
| FoundationType | Poured Concrete |
| HalfBathTotal | 1 |
| HeatingFuel | Natural Gas |
| HeatingType | Forced Air |
| StoriesTotal | 2 |
| SizeInterior | 1657.3 Sqft |
| TotalFinishedArea | 1657.3 Sqft |
| Type | House |
Parking
| Attached Garage | 2 |
Land
| Acreage | No |
| FenceType | Fence |
| LandAmenities | Park, Playground, Schools, Shopping |
| SizeDepth | 32.11 M |
| SizeFrontage | 12.65 M |
| SizeIrregular | 424.00 |
| SizeTotal | 424 M2|4,051 - 7,250 Sqft |
| SizeTotalText | 424 M2|4,051 - 7,250 Sqft |
| ZoningDescription | R-cg |
Rooms
| Level | Type | Length | Width | Dimensions |
|---|---|---|---|---|
| Second Level | 4pc Bathroom | 6.50 Ft x 8.17 Ft | ||
| Second Level | 4pc Bathroom | 7.75 Ft x 4.92 Ft | ||
| Second Level | Bedroom | 9.83 Ft x 10.25 Ft | ||
| Second Level | Bedroom | 9.83 Ft x 10.33 Ft | ||
| Second Level | Primary Bedroom | 11.33 Ft x 17.17 Ft | ||
| Basement | 3pc Bathroom | 5.25 Ft x 7.08 Ft | ||
| Basement | Bedroom | 12.08 Ft x 12.67 Ft | ||
| Basement | Bedroom | 10.92 Ft x 13.58 Ft | ||
| Basement | Recreational, Games Room | 14.92 Ft x 12.42 Ft | ||
| Basement | Furnace | 5.33 Ft x 6.92 Ft | ||
| Main Level | 2pc Bathroom | 5.08 Ft x 7.33 Ft | ||
| Main Level | Breakfast | 9.33 Ft x 13.25 Ft | ||
| Main Level | Dining Room | 11.42 Ft x 8.42 Ft | ||
| Main Level | Family Room | 15.50 Ft x 12.58 Ft | ||
| Main Level | Kitchen | 9.50 Ft x 9.33 Ft | ||
| Main Level | Living Room | 11.58 Ft x 13.83 Ft |
https://www.realtor.ca/real-estate/27696853/110-riverglen-drive-se-calgary-riverbend
Interested?
Contact us for more information
Michael Hassel
Associate
130, 703 - 64 Avenue Se
Calgary, Alberta T2H 2C3




