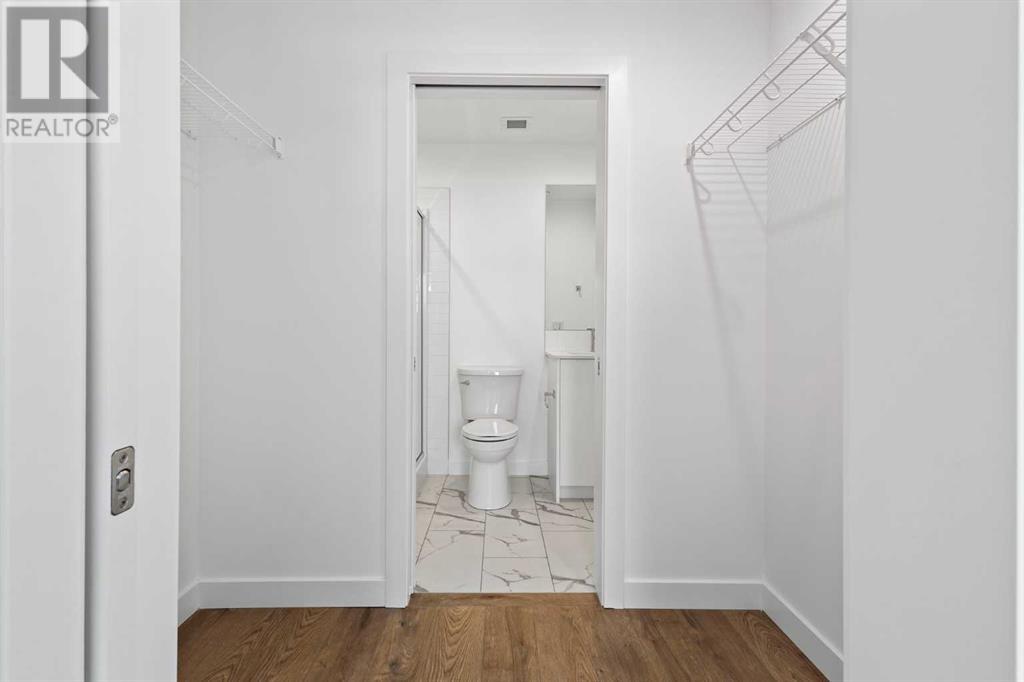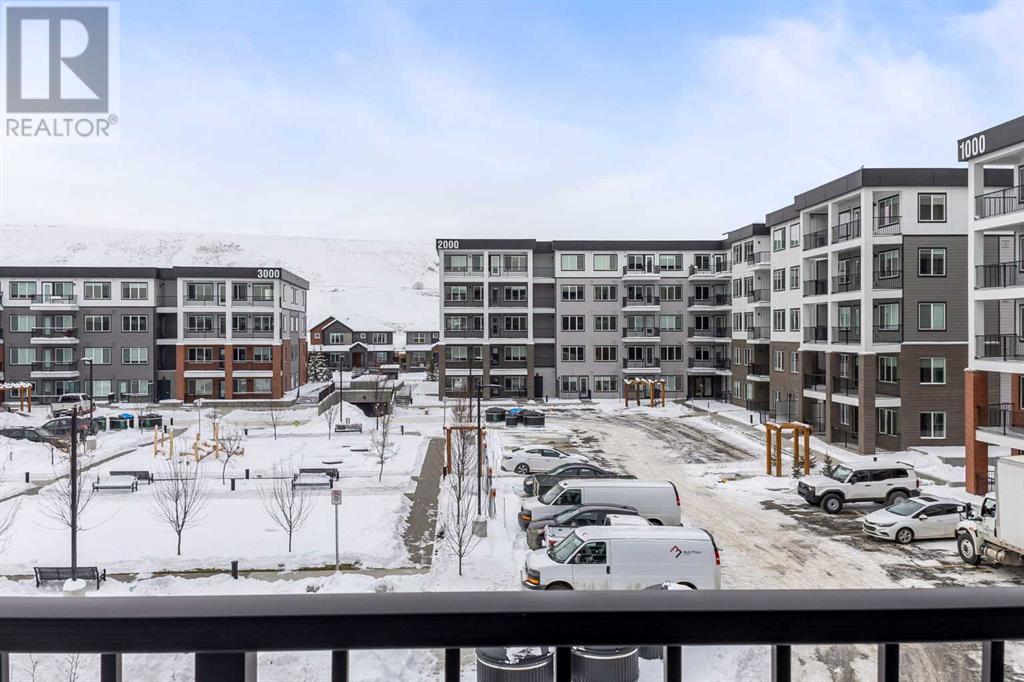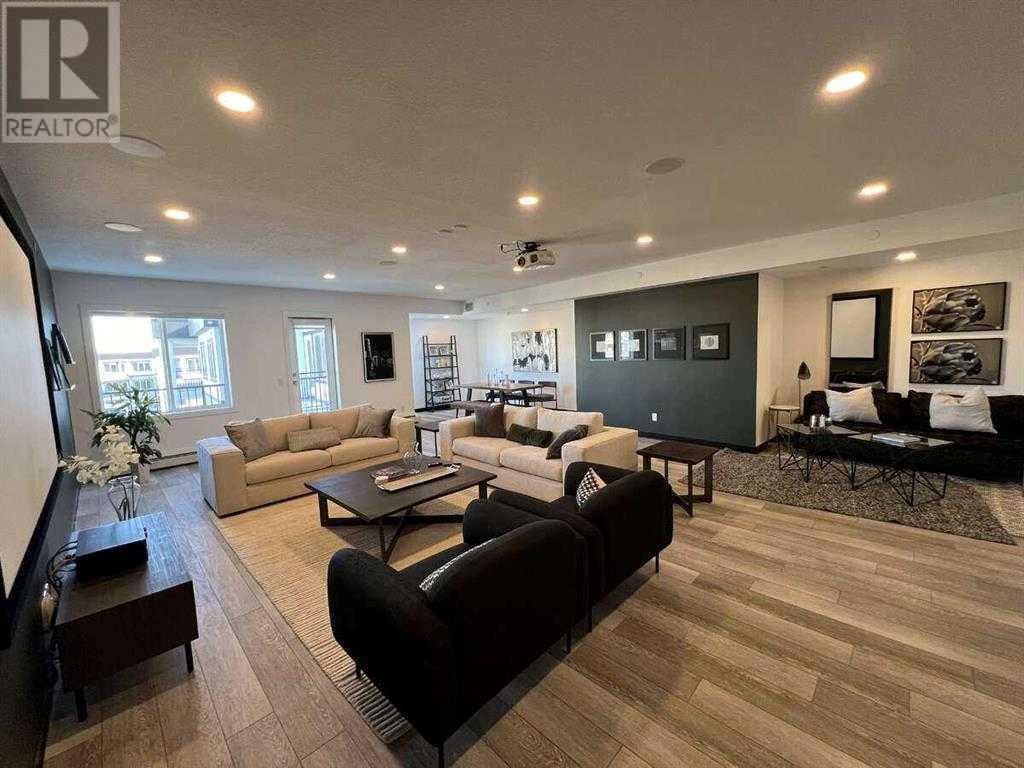1304, 111 Wolf Creek Drive Se Calgary, Alberta T2X 5X2
$414,900Maintenance, Condominium Amenities, Common Area Maintenance, Insurance, Interior Maintenance, Ground Maintenance, Property Management, Reserve Fund Contributions, Sewer, Waste Removal, Water
$341.60 Monthly
Maintenance, Condominium Amenities, Common Area Maintenance, Insurance, Interior Maintenance, Ground Maintenance, Property Management, Reserve Fund Contributions, Sewer, Waste Removal, Water
$341.60 MonthlyDiscover Your Dream Home in Wolf Willow! Step into this beautifully designed corner unit, nestled in the vibrant Wolf Willow community! With 3 bedrooms, 2 bathrooms, and premium finishes, this home offers the perfect blend of style and functionality. Key Spacious, open-concept living area with rich vinyl plank flooring and elevated ceilings. Gourmet kitchen featuring full-height soft-close cabinetry, stainless steel appliances, quartz countertops, and a large eat-up bar, perfect for entertaining! A serene primary bedroom retreat with a walk-through closet and a private ensuite. Two additional bedrooms and a sleek 4-piece main bathroom for added convenience. In-suite laundry for ultimate practicality. Dedicated pet spa State-of-the-art fitness center. Stylish owners lounge Convenient bike storage for the outdoor enthusiast. Enjoy the best of Wolf Willow, close to playgrounds, scenic walking paths, golf courses, and shopping hubs. This is more than a home; it’s the lifestyle upgrade you’ve been waiting for! (id:57312)
Property Details
| MLS® Number | A2181530 |
| Property Type | Single Family |
| Neigbourhood | Wolf Willow |
| Community Name | Wolf Willow |
| AmenitiesNearBy | Golf Course, Park, Playground, Shopping |
| CommunityFeatures | Golf Course Development, Pets Allowed With Restrictions |
| Features | See Remarks, Pvc Window, Parking |
| ParkingSpaceTotal | 1 |
| Plan | 2411894 |
Building
| BathroomTotal | 2 |
| BedroomsAboveGround | 3 |
| BedroomsTotal | 3 |
| Age | New Building |
| Amenities | Exercise Centre, Party Room |
| Appliances | Refrigerator, Dishwasher, Range, Microwave Range Hood Combo, Window Coverings, Washer & Dryer |
| BasementType | None |
| ConstructionStyleAttachment | Attached |
| CoolingType | None |
| ExteriorFinish | Composite Siding |
| FlooringType | Vinyl Plank |
| FoundationType | Poured Concrete |
| HeatingType | Baseboard Heaters |
| StoriesTotal | 5 |
| SizeInterior | 833.75 Sqft |
| TotalFinishedArea | 833.75 Sqft |
| Type | Apartment |
Land
| Acreage | No |
| LandAmenities | Golf Course, Park, Playground, Shopping |
| SizeTotalText | Unknown |
| ZoningDescription | M-2 |
Rooms
| Level | Type | Length | Width | Dimensions |
|---|---|---|---|---|
| Main Level | Primary Bedroom | 9.42 Ft x 10.67 Ft | ||
| Main Level | Bedroom | 9.00 Ft x 11.58 Ft | ||
| Main Level | Bedroom | 9.00 Ft x 9.67 Ft | ||
| Main Level | Living Room | 11.25 Ft x 10.92 Ft | ||
| Main Level | Kitchen | 13.00 Ft x 18.58 Ft | ||
| Main Level | 4pc Bathroom | 7.67 Ft x 4.92 Ft | ||
| Main Level | 3pc Bathroom | 7.50 Ft x 4.92 Ft |
https://www.realtor.ca/real-estate/27694626/1304-111-wolf-creek-drive-se-calgary-wolf-willow
Interested?
Contact us for more information
Jasjeet Singh
Associate
700 - 1816 Crowchild Trail Nw
Calgary, Alberta T2M 3Y7
Raminder Singh
Associate
700 - 1816 Crowchild Trail Nw
Calgary, Alberta T2M 3Y7










































