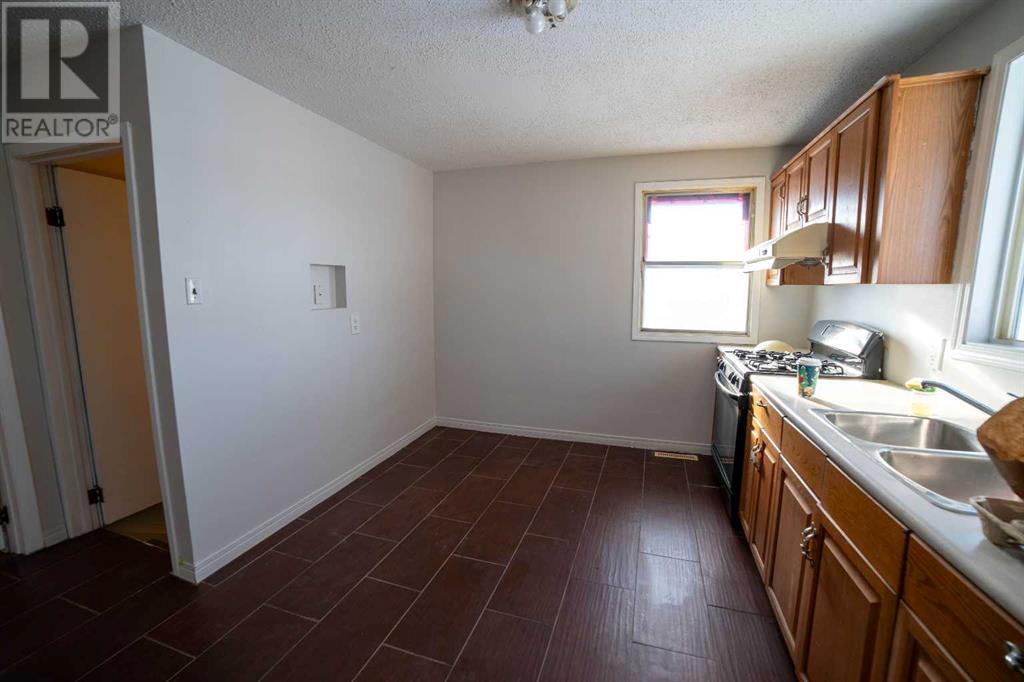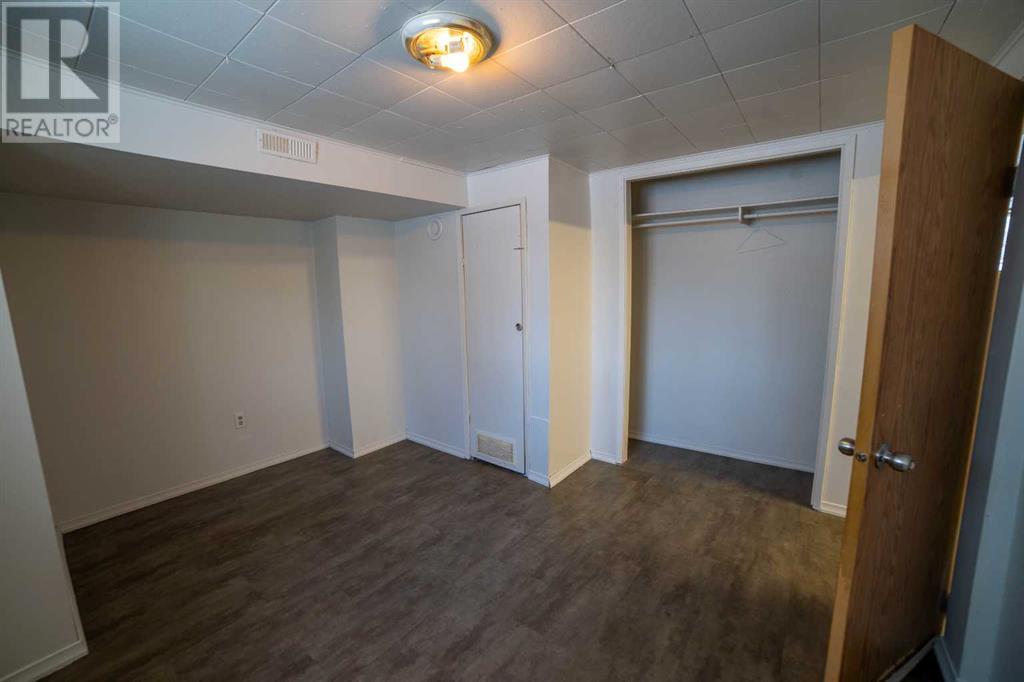1322 34 Street Se Calgary, Alberta T2A 0Z9
$549,999
This beautifully bungalow with lots of potential offers over 2,000 sq. ft. of total living space on a huge 50x130 lot, making it an incredible opportunity for homeowners, investors, or developers. The home features 4 bedrooms, 2 bathrooms, and an illegal basement suite with a private entrance. Perfect for generating rental income or accommodating extended family. Enjoy the expansive front and back yards, along with a massive oversized 3-car detached garage, offering ample storage and additional rental potential. Recently professionally cleaned and painted, this property is move-in ready and full of opportunity.Nestled in the heart of Radisson Heights, this location provides unobstructed views of the park infront of the home. With easy access to shopping, major roads, and schools, the community offers the perfect blend of convenience and open space. Just a short distance from downtown Calgary, this property is ideal for investors seeking cash flow, redevelopment opportunities, or first-time buyers looking to offset costs by renting out the basement or garage. Don’t miss out on this versatile and value-packed home! (id:57312)
Property Details
| MLS® Number | A2181011 |
| Property Type | Single Family |
| Neigbourhood | Dover |
| Community Name | Albert Park/Radisson Heights |
| AmenitiesNearBy | Park, Playground, Schools, Shopping |
| Features | Back Lane |
| ParkingSpaceTotal | 3 |
| Plan | 4735gd |
Building
| BathroomTotal | 2 |
| BedroomsAboveGround | 3 |
| BedroomsBelowGround | 1 |
| BedroomsTotal | 4 |
| Appliances | Refrigerator, Stove, Washer & Dryer |
| ArchitecturalStyle | Bungalow |
| BasementDevelopment | Finished |
| BasementFeatures | Separate Entrance, Suite |
| BasementType | Full (finished) |
| ConstructedDate | 1957 |
| ConstructionStyleAttachment | Detached |
| CoolingType | None |
| ExteriorFinish | Stucco |
| FireplacePresent | Yes |
| FireplaceTotal | 1 |
| FlooringType | Hardwood |
| FoundationType | Poured Concrete |
| HeatingType | Central Heating |
| StoriesTotal | 1 |
| SizeInterior | 1035.11 Sqft |
| TotalFinishedArea | 1035.11 Sqft |
| Type | House |
Parking
| Oversize | |
| Detached Garage | 3 |
Land
| Acreage | No |
| FenceType | Fence |
| LandAmenities | Park, Playground, Schools, Shopping |
| LandscapeFeatures | Lawn |
| SizeDepth | 39.62 M |
| SizeFrontage | 15.24 M |
| SizeIrregular | 6500.00 |
| SizeTotal | 6500 Sqft|4,051 - 7,250 Sqft |
| SizeTotalText | 6500 Sqft|4,051 - 7,250 Sqft |
| ZoningDescription | R-cg |
Rooms
| Level | Type | Length | Width | Dimensions |
|---|---|---|---|---|
| Basement | Living Room | 26.00 Ft x 13.67 Ft | ||
| Basement | 3pc Bathroom | 8.17 Ft x 5.00 Ft | ||
| Basement | Laundry Room | 8.08 Ft x 4.25 Ft | ||
| Basement | Dining Room | 10.33 Ft x 8.33 Ft | ||
| Basement | Bedroom | 8.50 Ft x 10.83 Ft | ||
| Main Level | Bedroom | 11.00 Ft x 13.42 Ft | ||
| Main Level | Bedroom | 10.00 Ft x 13.42 Ft | ||
| Main Level | Primary Bedroom | 11.42 Ft x 13.42 Ft | ||
| Main Level | 3pc Bathroom | 9.00 Ft x 5.00 Ft | ||
| Main Level | Living Room | 13.58 Ft x 16.00 Ft | ||
| Main Level | Other | 13.50 Ft x 10.25 Ft |
https://www.realtor.ca/real-estate/27694701/1322-34-street-se-calgary-albert-parkradisson-heights
Interested?
Contact us for more information
Aleksandar Djuric
Associate
203, 5718 1a Street Sw
Calgary, Alberta T2H 0E8

















































