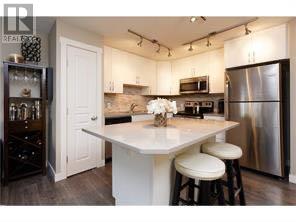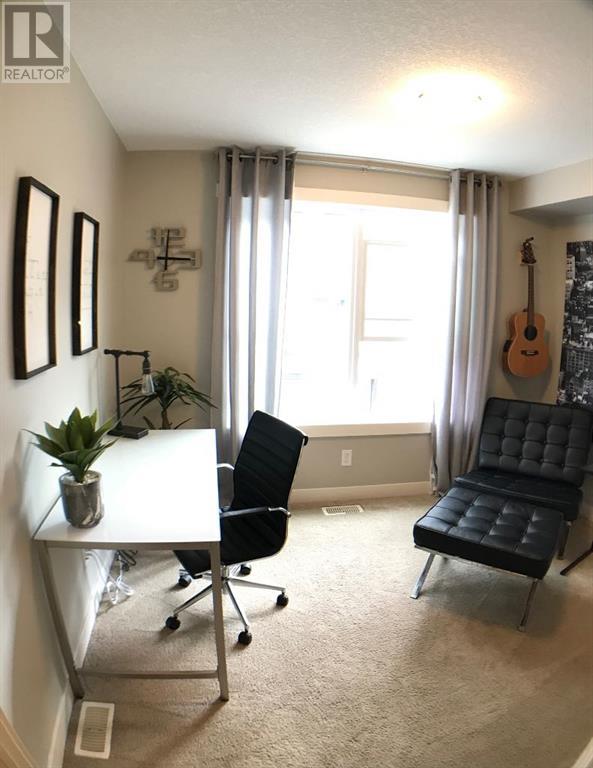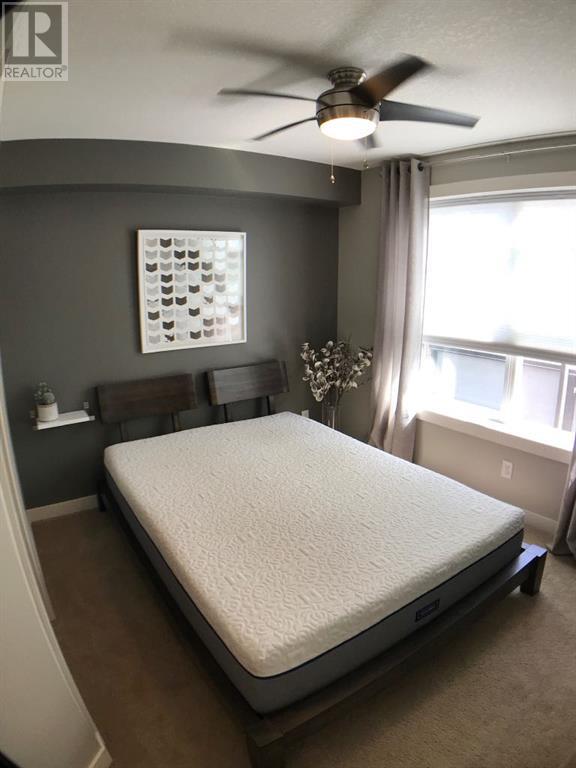239 Mckenzie Towne Square Se Calgary, Alberta T2Z 1E2
$350,000Maintenance, Common Area Maintenance, Ground Maintenance, Property Management, Reserve Fund Contributions
$276.54 Monthly
Maintenance, Common Area Maintenance, Ground Maintenance, Property Management, Reserve Fund Contributions
$276.54 MonthlyDon't miss out on this beautiful 700 square foot bungalow in the Mosaic of McKenzie Town. This 2 bedroom Ivory floor plan, from Brookfield Residential, offers an open concept layout with gourmet kitchen featuring a large island, extended eating bar and spacious pantry. Save yourself from having to scrape your car windows in the cold winter months and enjoy your attached tandem GARAGE. Other features include a front patio, stainless steel kitchen appliances, and front load washer and dryer on the main floor. Just around the corner from all the amenities High Street has to offer, this unit is in a great location. (id:57312)
Property Details
| MLS® Number | A2181368 |
| Property Type | Single Family |
| Neigbourhood | McKenzie Towne |
| Community Name | McKenzie Towne |
| AmenitiesNearBy | Park, Schools, Shopping |
| CommunityFeatures | Pets Allowed |
| Features | No Smoking Home, Parking |
| ParkingSpaceTotal | 1 |
| Plan | 1412496 |
Building
| BathroomTotal | 1 |
| BedroomsAboveGround | 2 |
| BedroomsTotal | 2 |
| Appliances | Refrigerator, Dishwasher, Stove, Microwave Range Hood Combo, Washer/dryer Stack-up |
| ArchitecturalStyle | Bungalow |
| BasementFeatures | Walk Out |
| BasementType | Full |
| ConstructedDate | 2014 |
| ConstructionMaterial | Wood Frame |
| ConstructionStyleAttachment | Attached |
| CoolingType | None |
| ExteriorFinish | Vinyl Siding |
| FlooringType | Carpeted, Ceramic Tile, Laminate |
| FoundationType | Poured Concrete |
| HeatingFuel | Natural Gas |
| HeatingType | Forced Air |
| StoriesTotal | 1 |
| SizeInterior | 700.3 Sqft |
| TotalFinishedArea | 700.3 Sqft |
| Type | Row / Townhouse |
Parking
| Oversize | |
| Attached Garage | 1 |
| Tandem |
Land
| Acreage | No |
| FenceType | Fence |
| LandAmenities | Park, Schools, Shopping |
| LandscapeFeatures | Fruit Trees |
| SizeTotalText | Unknown |
| ZoningDescription | M-1 |
Rooms
| Level | Type | Length | Width | Dimensions |
|---|---|---|---|---|
| Main Level | Living Room | 4.00 M x 3.73 M | ||
| Main Level | Primary Bedroom | 3.17 M x 3.17 M | ||
| Main Level | Bedroom | 3.15 M x 3.05 M | ||
| Main Level | Kitchen | 4.00 M x 3.15 M | ||
| Main Level | 4pc Bathroom | .00 M x .00 M |
https://www.realtor.ca/real-estate/27694172/239-mckenzie-towne-square-se-calgary-mckenzie-towne
Interested?
Contact us for more information
Jeremy B. Smith
Associate
#10, 6020 - 1a Street S.w.
Calgary, Alberta T2H 0G3



















