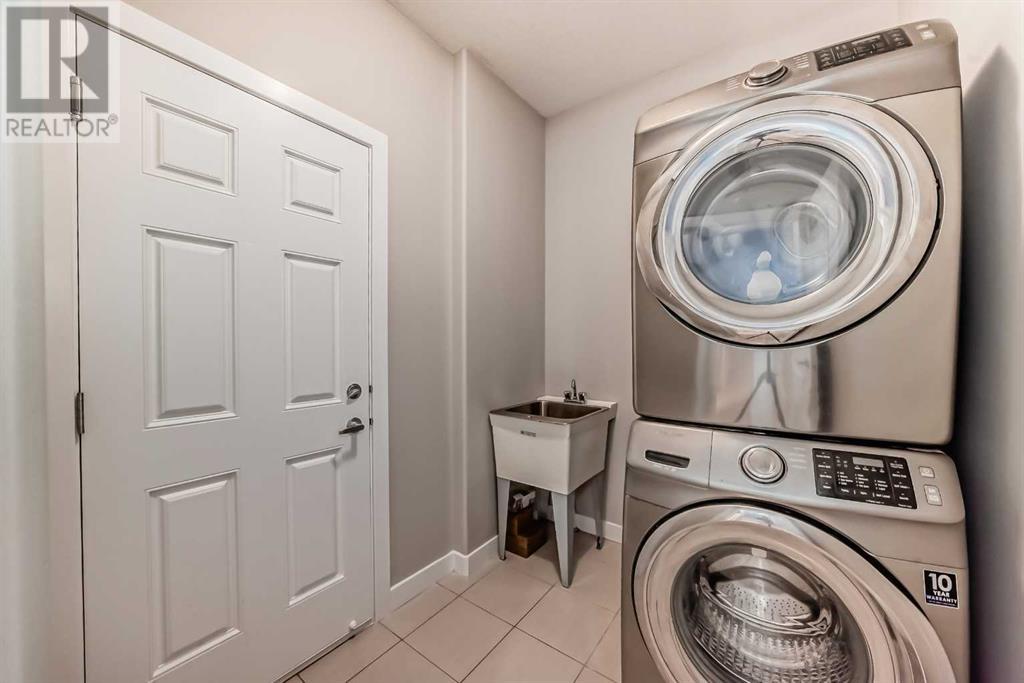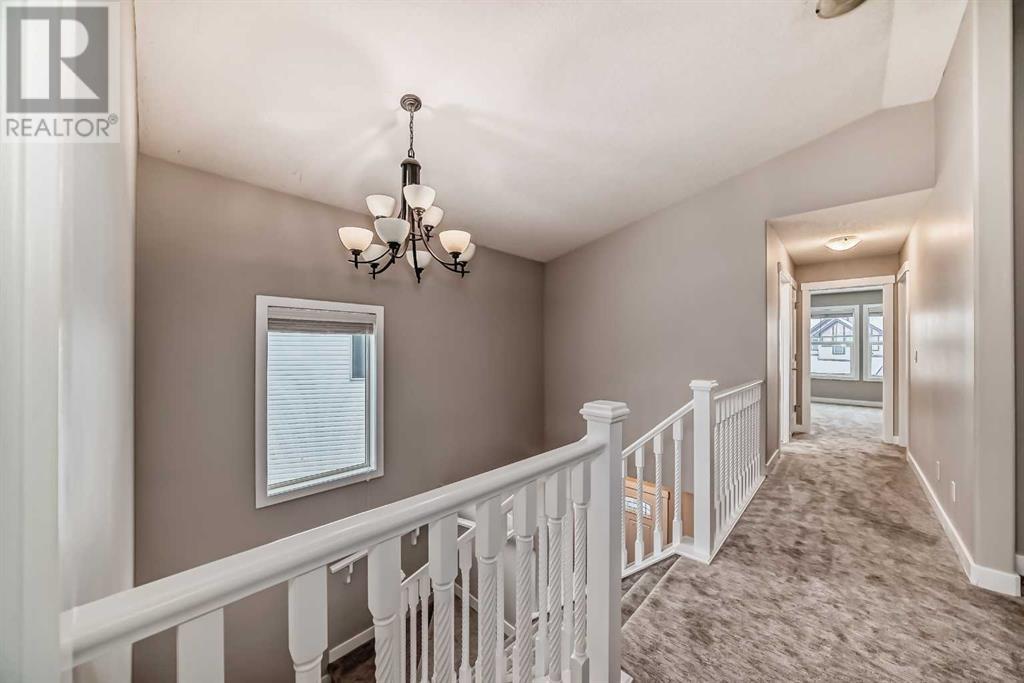1204 Brightoncrest Green Se Calgary, Alberta T2Z 1G9
$699,900
Welcome to 1204 Brightoncrest Green SE, a beautifully upgraded two-story home nestled in the vibrant New Brighton community. This meticulously maintained property offers brand-new renovations, including fresh carpets, modern paint, and elegant quartz countertops. It’s move-in ready with a side entrance—perfect for a future basement development—and features a main-floor bonus room for added convenience and versatility.Located on a spacious 5,414 sqft lot (503 sqm), this 2014-built home combines comfort and accessibility. You’ll enjoy being steps away from parks, pathways, schools, shopping, and the New Brighton Clubhouse, which boasts tennis courts, a splash park, an ice rink, and more. The home also offers quick access to major expressways, transit options, and the South Calgary Hospital, making it ideal for families and professionals alike.Inside, you’ll find an RMS-measured 2,043 sqft of living space designed with functionality and style in mind. The open-concept kitchen features a large central island, modern cabinetry, and space for entertaining. Upstairs, a bright bonus room accompanies three generously sized bedrooms, including a primary retreat with an ensuite and walk-in closet. The North-East-facing backyard is perfect for enjoying the morning sun and cooler evenings, complete with low-maintenance landscaping.With an attached double garage, modern curb appeal, and an excellent location, this home is a true gem. Don’t miss your chance to live in one of Calgary’s most sought-after communities—schedule your private viewing today! (id:57312)
Property Details
| MLS® Number | A2180770 |
| Property Type | Single Family |
| Neigbourhood | New Brighton |
| Community Name | New Brighton |
| AmenitiesNearBy | Park, Playground, Recreation Nearby, Schools, Shopping |
| Features | Closet Organizers, No Smoking Home |
| ParkingSpaceTotal | 4 |
| Plan | 1210343 |
| Structure | Deck |
Building
| BathroomTotal | 3 |
| BedroomsAboveGround | 3 |
| BedroomsTotal | 3 |
| Amenities | Recreation Centre |
| Appliances | Refrigerator, Dishwasher, Range, Hood Fan, Window Coverings, Washer & Dryer |
| BasementDevelopment | Unfinished |
| BasementType | Full (unfinished) |
| ConstructedDate | 2014 |
| ConstructionMaterial | Wood Frame |
| ConstructionStyleAttachment | Detached |
| CoolingType | None |
| ExteriorFinish | Stone, Vinyl Siding |
| FireplacePresent | Yes |
| FireplaceTotal | 1 |
| FlooringType | Carpeted, Hardwood |
| FoundationType | Poured Concrete |
| HalfBathTotal | 1 |
| HeatingFuel | Natural Gas |
| HeatingType | Forced Air |
| StoriesTotal | 2 |
| SizeInterior | 2043 Sqft |
| TotalFinishedArea | 2043 Sqft |
| Type | House |
Parking
| Attached Garage | 2 |
Land
| Acreage | No |
| FenceType | Fence |
| LandAmenities | Park, Playground, Recreation Nearby, Schools, Shopping |
| SizeFrontage | 2.08 M |
| SizeIrregular | 503.00 |
| SizeTotal | 503 M2|4,051 - 7,250 Sqft |
| SizeTotalText | 503 M2|4,051 - 7,250 Sqft |
| SurfaceWater | Creek Or Stream |
| ZoningDescription | R-g |
Rooms
| Level | Type | Length | Width | Dimensions |
|---|---|---|---|---|
| Main Level | Other | 10.17 Ft x 9.75 Ft | ||
| Main Level | 2pc Bathroom | 2.67 Ft x 7.08 Ft | ||
| Main Level | Other | 6.00 Ft x 7.08 Ft | ||
| Main Level | Den | 10.83 Ft x 9.00 Ft | ||
| Main Level | Living Room | 14.83 Ft x 14.17 Ft | ||
| Main Level | Other | 11.00 Ft x 14.92 Ft | ||
| Main Level | Dining Room | 12.83 Ft x 9.42 Ft | ||
| Upper Level | Other | 5.25 Ft x 5.00 Ft | ||
| Upper Level | Bedroom | 13.33 Ft x 5.00 Ft | ||
| Upper Level | 4pc Bathroom | 8.50 Ft x 4.92 Ft | ||
| Upper Level | Bedroom | 12.17 Ft x 10.50 Ft | ||
| Upper Level | Other | 5.25 Ft x 5.00 Ft | ||
| Upper Level | Bonus Room | 12.58 Ft x 13.83 Ft | ||
| Upper Level | Primary Bedroom | 15.00 Ft x 12.08 Ft | ||
| Upper Level | 4pc Bathroom | 9.00 Ft x 10.50 Ft | ||
| Upper Level | Other | 6.83 Ft x 4.42 Ft |
https://www.realtor.ca/real-estate/27694092/1204-brightoncrest-green-se-calgary-new-brighton
Interested?
Contact us for more information
Igor Ryltsev
Associate
700 - 1816 Crowchild Trail Nw
Calgary, Alberta T2M 3Y7







































