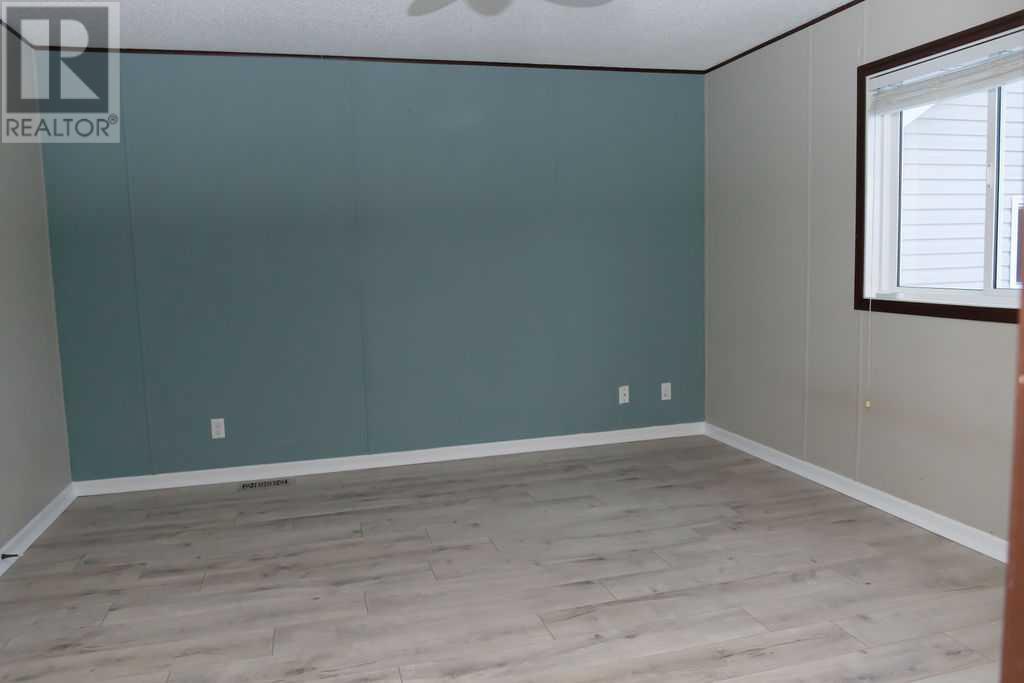209 Greely Road Fort Mcmurray, Alberta T9H 3Y7
$279,900Maintenance, Property Management, Reserve Fund Contributions, Waste Removal
$290 Monthly
Maintenance, Property Management, Reserve Fund Contributions, Waste Removal
$290 MonthlyWelcome to your new home! This spacious 4-bedroom mobile home offers comfort and style with new vinyl plank flooring throughout. Nestled next to an empty lot for added privacy. The primary bedroom features a luxurious 4-piece ensuite, complete with a large jetted soaker tub, perfect for unwinding after a long day. New belly bag, heat trace and hot water tank (2022). Step outside to your backyard oasis, where you'll find a fully fenced yard, ideal for entertaining. Enjoy double decks and a private patio area, perfect for gatherings with family and friends. The 4-car gravel driveway in front of the unit provides ample parking space for your vehicles and guests. Located on a quiet street, this home is conveniently close to schools and playgrounds, making it a perfect choice for families. Don't miss the opportunity to make this beautiful mobile home your own! (id:57312)
Property Details
| MLS® Number | A2181500 |
| Property Type | Single Family |
| Neigbourhood | Gregoire |
| Community Name | Gregoire Park |
| AmenitiesNearBy | Park, Schools, Shopping |
| CommunityFeatures | Pets Allowed |
| Features | See Remarks, Other |
| ParkingSpaceTotal | 4 |
| Plan | 9924071 |
| Structure | See Remarks |
Building
| BathroomTotal | 2 |
| BedroomsAboveGround | 4 |
| BedroomsTotal | 4 |
| Amenities | Other |
| Appliances | Refrigerator, Dishwasher, Stove, Microwave, Washer & Dryer |
| ArchitecturalStyle | Mobile Home |
| BasementType | None |
| ConstructedDate | 2011 |
| ConstructionStyleAttachment | Detached |
| CoolingType | None |
| ExteriorFinish | Vinyl Siding |
| FlooringType | Vinyl Plank |
| FoundationType | Piled |
| HeatingType | Forced Air |
| StoriesTotal | 1 |
| SizeInterior | 1403 Sqft |
| TotalFinishedArea | 1403 Sqft |
| Type | Manufactured Home |
Parking
| Other |
Land
| Acreage | No |
| FenceType | Fence |
| LandAmenities | Park, Schools, Shopping |
| SizeIrregular | 4663.07 |
| SizeTotal | 4663.07 Sqft|4,051 - 7,250 Sqft |
| SizeTotalText | 4663.07 Sqft|4,051 - 7,250 Sqft |
| ZoningDescription | Rmh-2 |
Rooms
| Level | Type | Length | Width | Dimensions |
|---|---|---|---|---|
| Main Level | 4pc Bathroom | 2.41 M x 1.52 M | ||
| Main Level | 4pc Bathroom | 1.55 M x 2.46 M | ||
| Main Level | Bedroom | 2.77 M x 3.07 M | ||
| Main Level | Bedroom | 3.71 M x 2.44 M | ||
| Main Level | Bedroom | 2.82 M x 4.17 M | ||
| Main Level | Dining Room | 2.57 M x 3.38 M | ||
| Main Level | Foyer | 1.93 M x 4.27 M | ||
| Main Level | Kitchen | 3.12 M x 3.38 M | ||
| Main Level | Laundry Room | 3.07 M x 2.62 M | ||
| Main Level | Living Room | 5.69 M x 4.34 M | ||
| Main Level | Other | 2.54 M x 2.64 M | ||
| Main Level | Primary Bedroom | 4.09 M x 3.94 M |
https://www.realtor.ca/real-estate/27693943/209-greely-road-fort-mcmurray-gregoire-park
Interested?
Contact us for more information
Brehanna Smith
Associate
700-1816 Crowchild Trail Nw
Calgary, Alberta T2M 3Y7

































