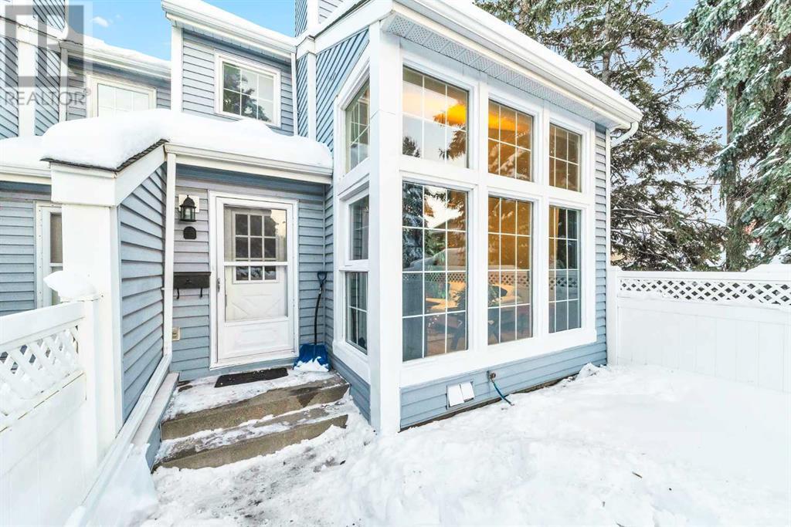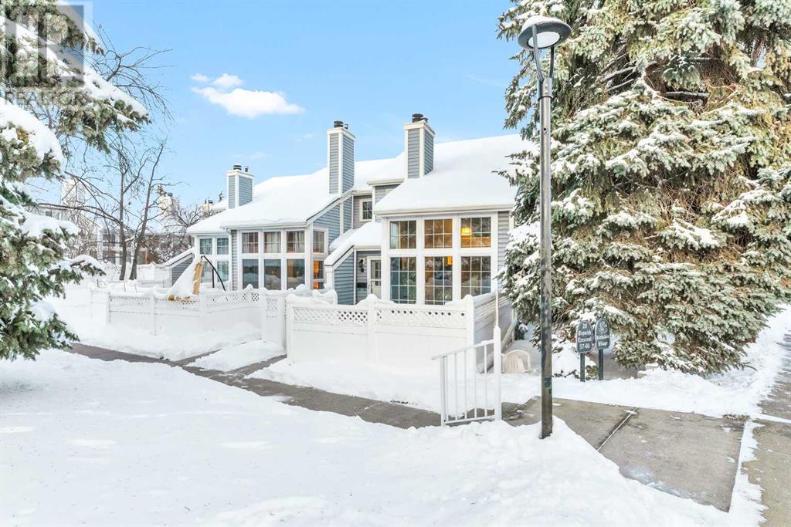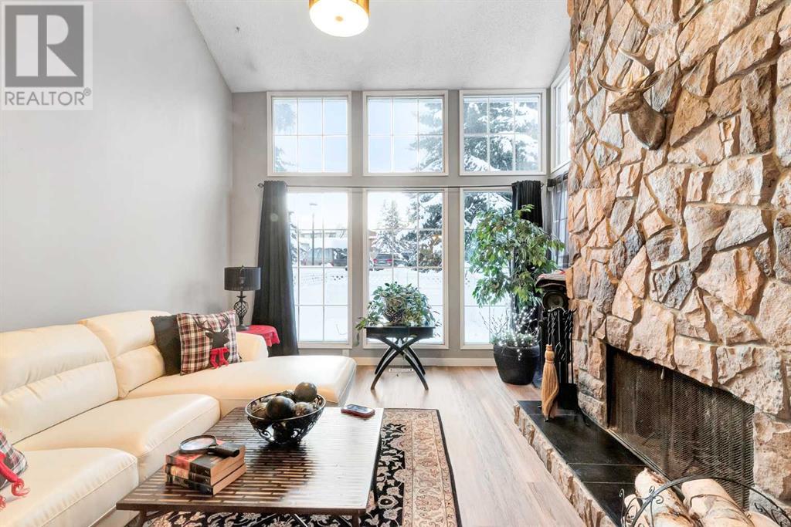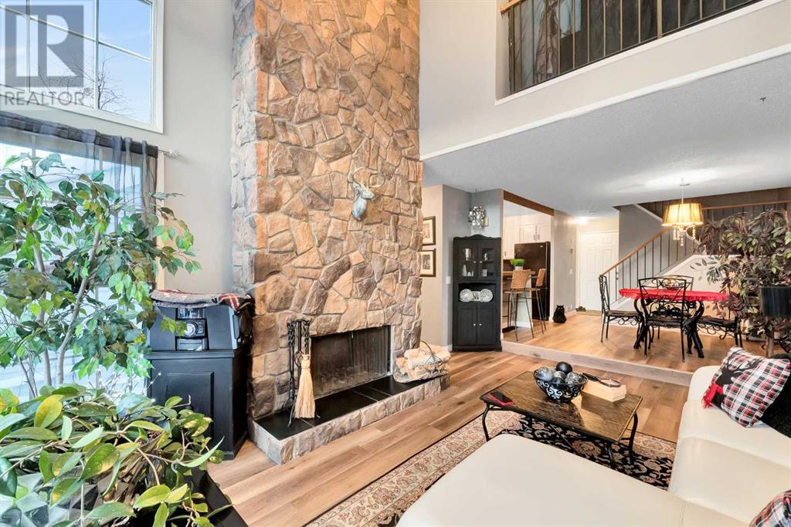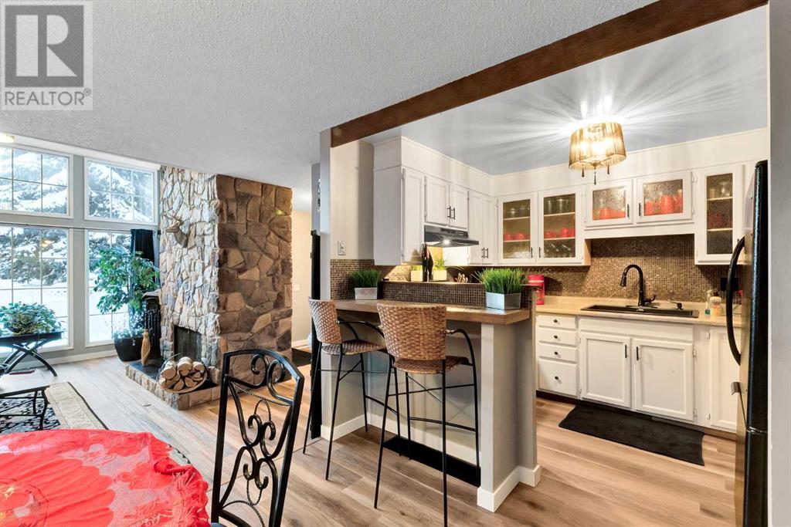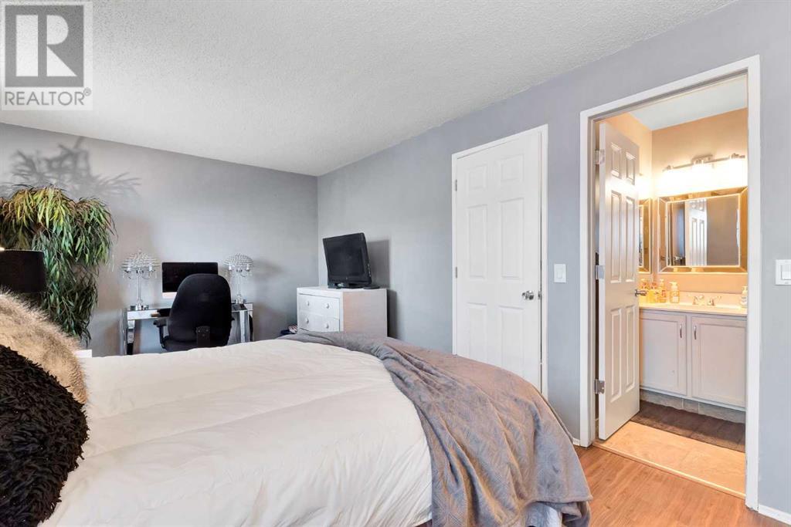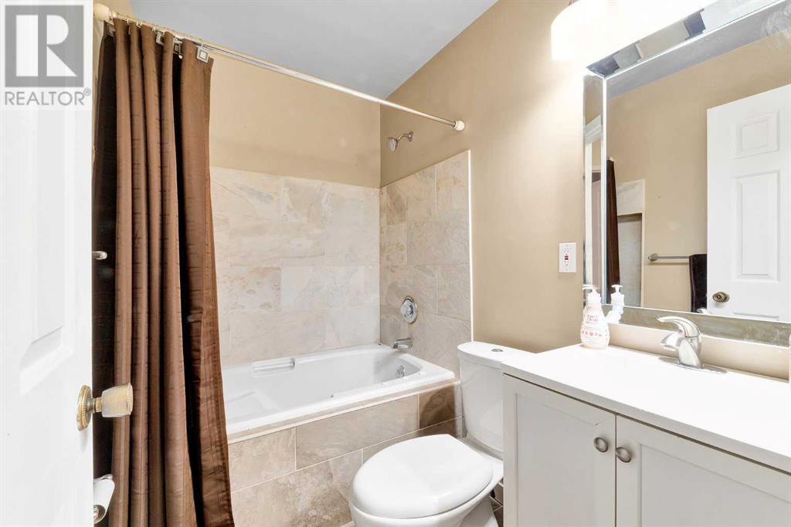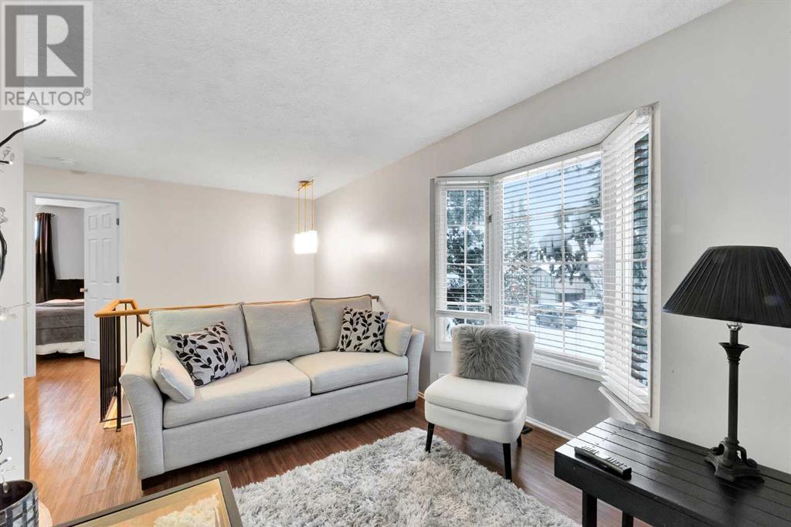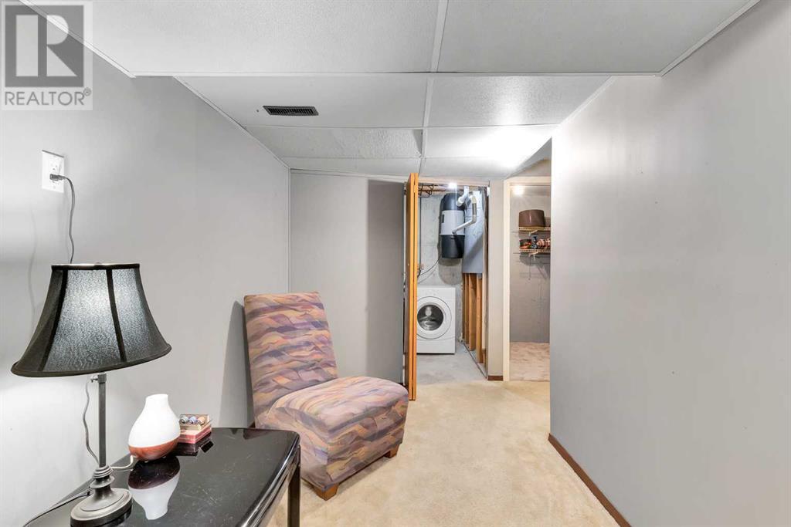57, 28 Berwick Crescent Nw Calgary, Alberta T3K 1Y7
$400,000Maintenance, Ground Maintenance, Property Management, Reserve Fund Contributions, Sewer, Water
$524 Monthly
Maintenance, Ground Maintenance, Property Management, Reserve Fund Contributions, Sewer, Water
$524 MonthlyStylish Townhouse in Berwick with Modern UpdatesDiscover the perfect blend of style, comfort, and convenience in this beautifully updated townhouse located in the heart of Beddington. Boasting thoughtful upgrades and a spacious layout, this home is ideal for families, professionals, or investors looking for a property that truly stands out.From the moment you arrive, the curb appeal is undeniable, thanks to the brand-new bay windows that add a touch of elegance to the façade while filling the interiors with natural light. Step inside and be greeted by newly installed engineered hardwood floors that flow seamlessly through the main living spaces, adding warmth and sophistication.The open-concept living and dining areas are designed for modern living, offering plenty of space to entertain or unwind in comfort. The bright kitchen provides ample cabinetry and room for personalization, making meal preparation a joy. (id:57312)
Property Details
| MLS® Number | A2168956 |
| Property Type | Single Family |
| Neigbourhood | Beddington Heights |
| Community Name | Beddington Heights |
| AmenitiesNearBy | Park, Playground, Schools, Shopping |
| CommunityFeatures | Pets Allowed |
| Features | Other |
| ParkingSpaceTotal | 2 |
| Plan | 8010385 |
Building
| BathroomTotal | 3 |
| BedroomsAboveGround | 2 |
| BedroomsTotal | 2 |
| Appliances | Refrigerator, Dishwasher, Stove, Hood Fan, Window Coverings, Garage Door Opener |
| BasementDevelopment | Finished |
| BasementType | Full (finished) |
| ConstructedDate | 1979 |
| ConstructionMaterial | Wood Frame |
| ConstructionStyleAttachment | Attached |
| CoolingType | None |
| ExteriorFinish | Vinyl Siding |
| FireplacePresent | Yes |
| FireplaceTotal | 1 |
| FlooringType | Carpeted, Laminate |
| FoundationType | Poured Concrete |
| HalfBathTotal | 1 |
| HeatingType | Forced Air |
| StoriesTotal | 2 |
| SizeInterior | 1322 Sqft |
| TotalFinishedArea | 1322 Sqft |
| Type | Row / Townhouse |
Parking
| Attached Garage | 2 |
Land
| Acreage | No |
| FenceType | Fence |
| LandAmenities | Park, Playground, Schools, Shopping |
| SizeTotalText | Unknown |
| ZoningDescription | M-c1 |
Rooms
| Level | Type | Length | Width | Dimensions |
|---|---|---|---|---|
| Second Level | Primary Bedroom | 16.75 Ft x 10.17 Ft | ||
| Second Level | Bedroom | 10.67 Ft x 9.00 Ft | ||
| Second Level | 4pc Bathroom | 7.33 Ft x 4.92 Ft | ||
| Second Level | 4pc Bathroom | 7.33 Ft x 4.92 Ft | ||
| Basement | Den | 10.83 Ft x 7.75 Ft | ||
| Basement | Den | 13.67 Ft x 10.83 Ft | ||
| Main Level | 2pc Bathroom | 5.17 Ft x 5.08 Ft |
https://www.realtor.ca/real-estate/27692737/57-28-berwick-crescent-nw-calgary-beddington-heights
Interested?
Contact us for more information
Jason Lee
Associate
300-1822 10th Avenue Sw
Calgary, Alberta T3C 0J8


