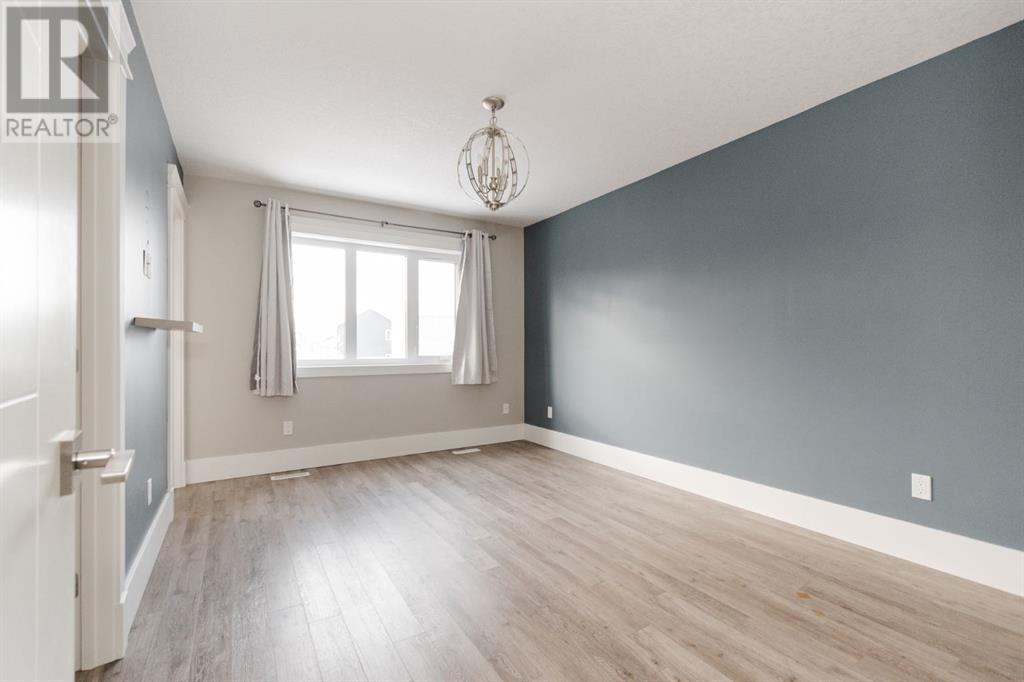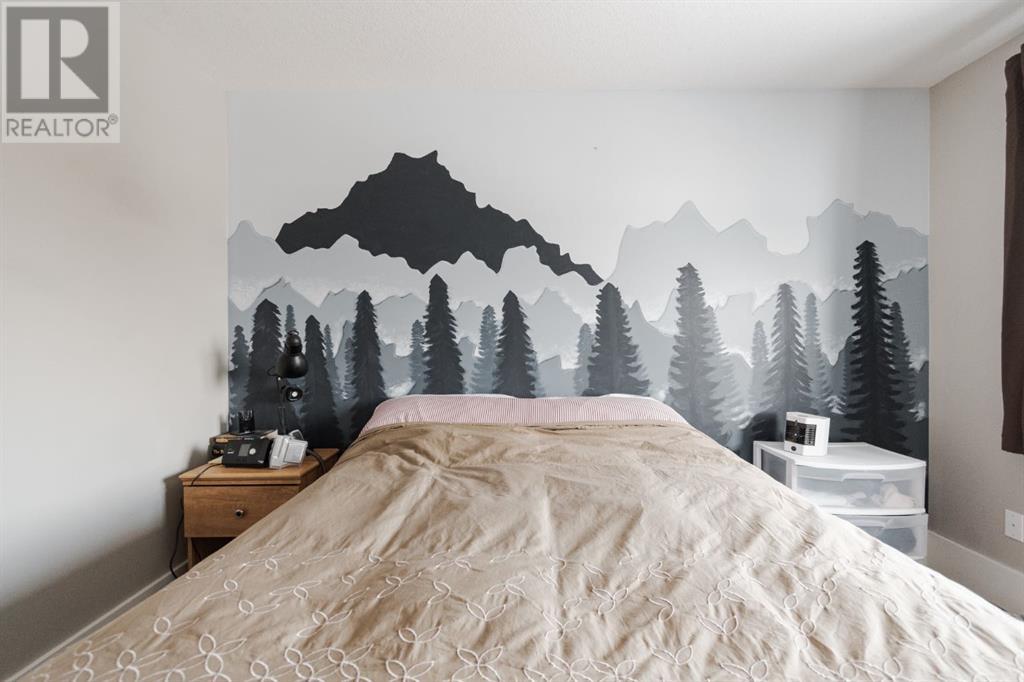162 Athabasca Crescent Fort Mcmurray, Alberta T9J 1C4
$489,900
Welcome to 162 Athabasca Crescent: This beautifully designed KYDAN home offers a spacious layout and thoughtful custom finishes, making it a perfect choice for families or anyone looking for style and comfort at a great price. The modern grey-and-black exterior is complemented by brick accents and a large exposed aggregate driveway, providing ample parking space for two vehicles in front of the heated attached garage. Inside, the main floor is well-planned and welcoming. The kitchen is a standout with its quartz countertops, herringbone tile backsplash, sleek black stainless steel appliances, and a large eat-up peninsula—ideal for meal prep or casual dining. With a corner pantry and plenty of cupboard and counter space, you’ll have room for everything. The dining area easily fits a large table and opens directly to the fully fenced backyard, while the living room centres around a fireplace feature wall, creating a cozy gathering spot for family and friends. Upstairs, the wide staircase leads to a functional second floor that includes a convenient laundry room, a large primary bedroom with a walk-in closet and ensuite bath, and two more generously sized bedrooms that are perfect for kids, guests, or a home office. The fully finished basement adds even more versatility, featuring a spacious family room, a fourth bedroom, and a full bathroom—perfect for extra living space or accommodating visitors. Additional highlights include modern black light fixtures, central A/C to keep you cool during the warmer months and a gas line on the back deck for year round BBQing. With its beautiful finishes, smart layout, and attention to detail, this home offers incredible value in a sought-after neighbourhood. Schedule your private tour today. (id:57312)
Property Details
| MLS® Number | A2180960 |
| Property Type | Single Family |
| Neigbourhood | Abasand |
| Community Name | Abasand |
| Features | Pvc Window, No Smoking Home |
| ParkingSpaceTotal | 3 |
| Plan | 7822731 |
| Structure | Deck |
Building
| BathroomTotal | 4 |
| BedroomsAboveGround | 3 |
| BedroomsBelowGround | 1 |
| BedroomsTotal | 4 |
| Appliances | Refrigerator, Dishwasher, Stove, Microwave, Window Coverings, Garage Door Opener, Washer & Dryer |
| BasementDevelopment | Finished |
| BasementType | Full (finished) |
| ConstructedDate | 2017 |
| ConstructionStyleAttachment | Detached |
| CoolingType | Central Air Conditioning |
| ExteriorFinish | Vinyl Siding |
| FireplacePresent | Yes |
| FireplaceTotal | 1 |
| FlooringType | Carpeted, Ceramic Tile, Vinyl Plank |
| FoundationType | Poured Concrete |
| HalfBathTotal | 1 |
| HeatingType | Other, Forced Air |
| StoriesTotal | 2 |
| SizeInterior | 1474.42 Sqft |
| TotalFinishedArea | 1474.42 Sqft |
| Type | House |
Parking
| Exposed Aggregate | |
| Garage | |
| Heated Garage | |
| Parking Pad | |
| Attached Garage | 1 |
Land
| Acreage | No |
| FenceType | Fence |
| LandscapeFeatures | Landscaped, Lawn |
| SizeDepth | 30.48 M |
| SizeFrontage | 9.14 M |
| SizeIrregular | 3000.10 |
| SizeTotal | 3000.1 Sqft|0-4,050 Sqft |
| SizeTotalText | 3000.1 Sqft|0-4,050 Sqft |
| ZoningDescription | R1s |
Rooms
| Level | Type | Length | Width | Dimensions |
|---|---|---|---|---|
| Second Level | 4pc Bathroom | 8.25 Ft x 5.00 Ft | ||
| Second Level | 4pc Bathroom | 8.17 Ft x 4.92 Ft | ||
| Second Level | Bedroom | 9.17 Ft x 10.42 Ft | ||
| Second Level | Bedroom | 9.58 Ft x 11.83 Ft | ||
| Second Level | Laundry Room | 5.17 Ft x 6.92 Ft | ||
| Second Level | Primary Bedroom | 10.50 Ft x 14.25 Ft | ||
| Second Level | Other | 8.25 Ft x 7.08 Ft | ||
| Basement | 4pc Bathroom | 5.08 Ft x 8.25 Ft | ||
| Basement | Bedroom | 8.00 Ft x 10.75 Ft | ||
| Basement | Recreational, Games Room | 10.83 Ft x 24.75 Ft | ||
| Basement | Furnace | 12.33 Ft x 8.42 Ft | ||
| Main Level | 2pc Bathroom | 5.33 Ft x 5.00 Ft | ||
| Main Level | Dining Room | 9.08 Ft x 12.92 Ft | ||
| Main Level | Kitchen | 9.92 Ft x 13.92 Ft | ||
| Main Level | Living Room | 9.92 Ft x 13.92 Ft | ||
| Main Level | Other | 7.42 Ft x 9.00 Ft |
https://www.realtor.ca/real-estate/27692463/162-athabasca-crescent-fort-mcmurray-abasand
Interested?
Contact us for more information
Paige Cyr
Associate
10014b Franklin Avenue
Fort Mcmurray, Alberta T9H 2K6














































