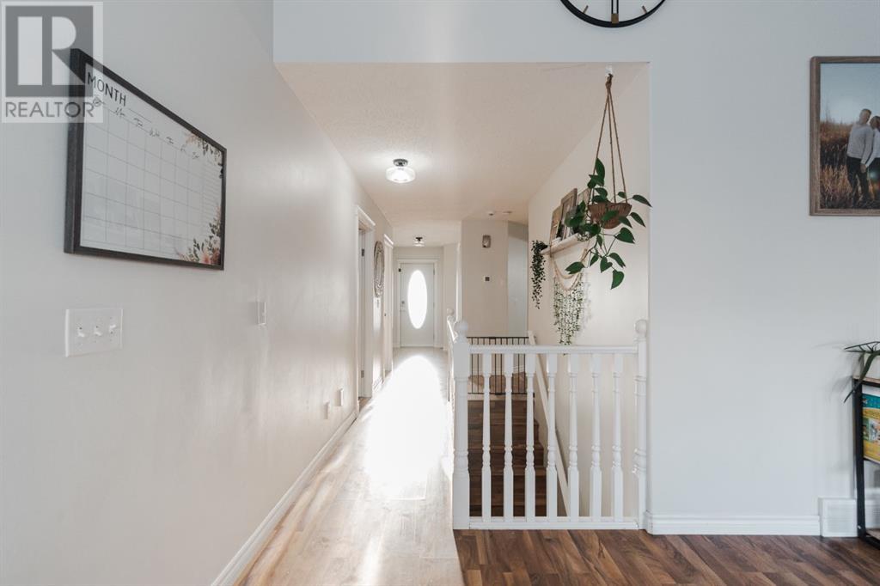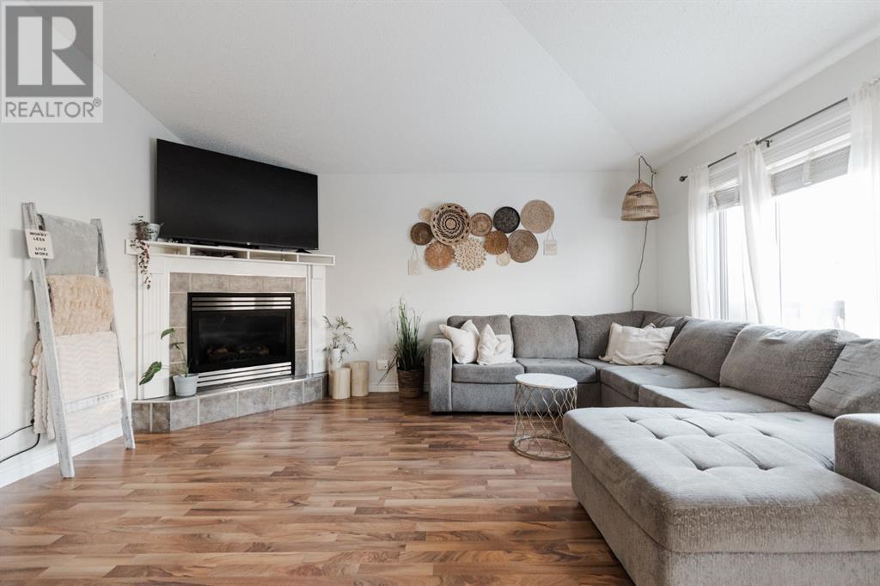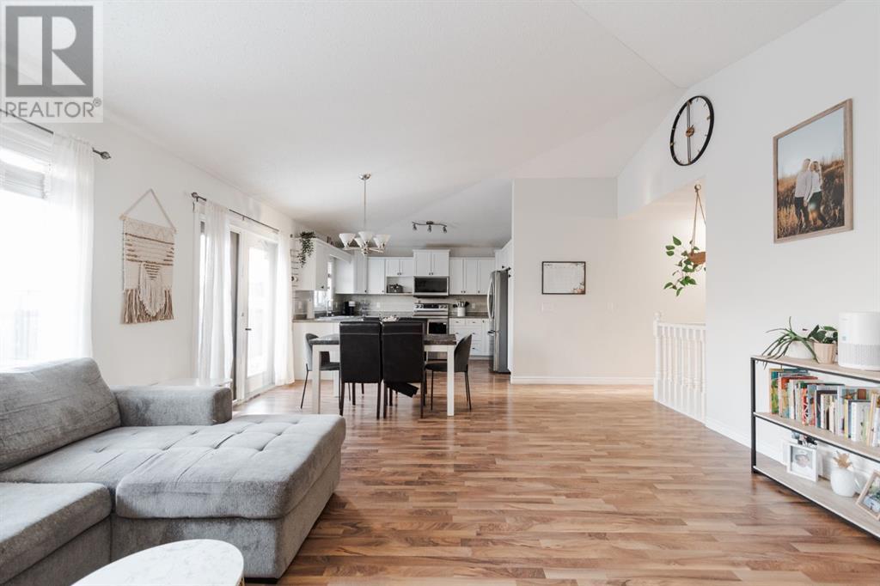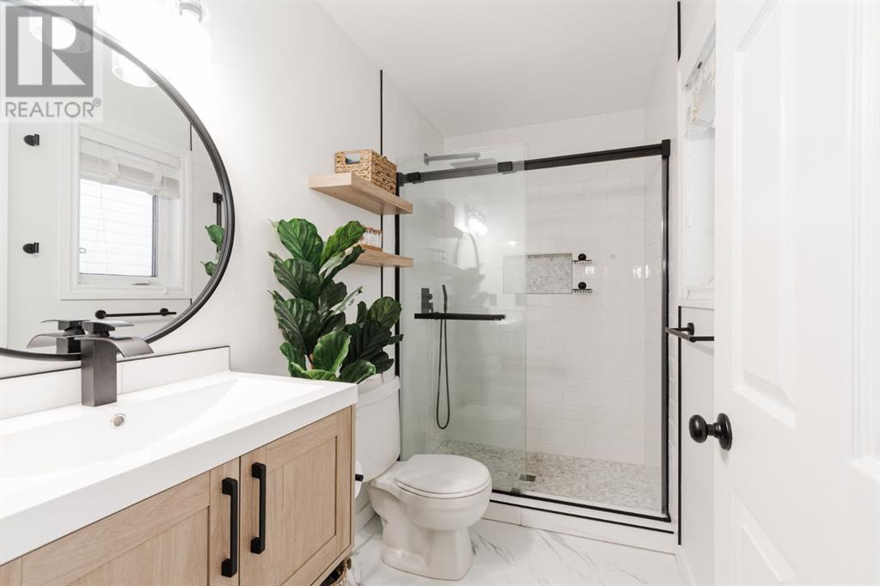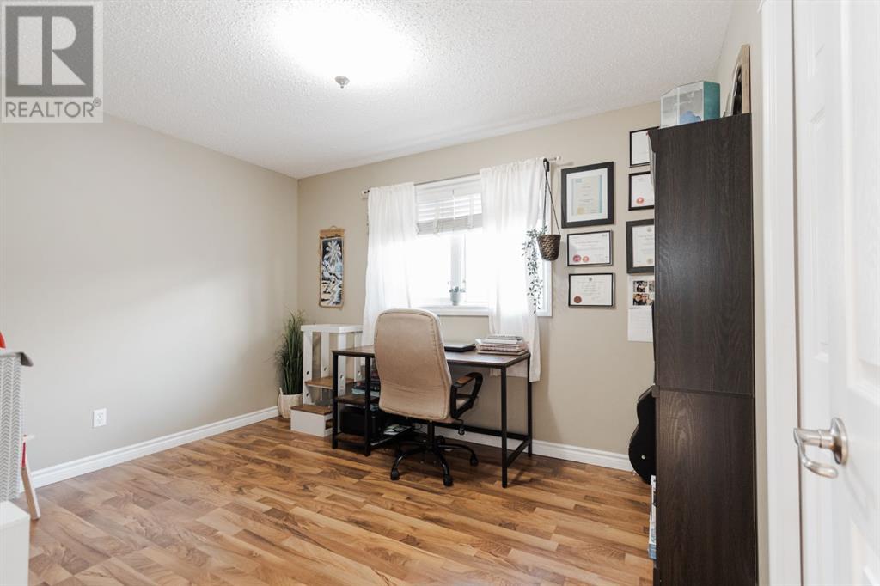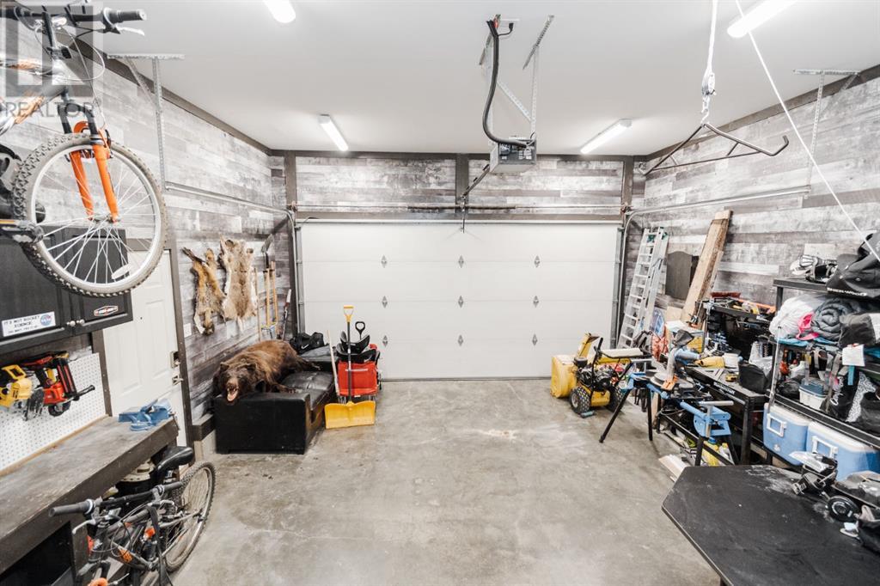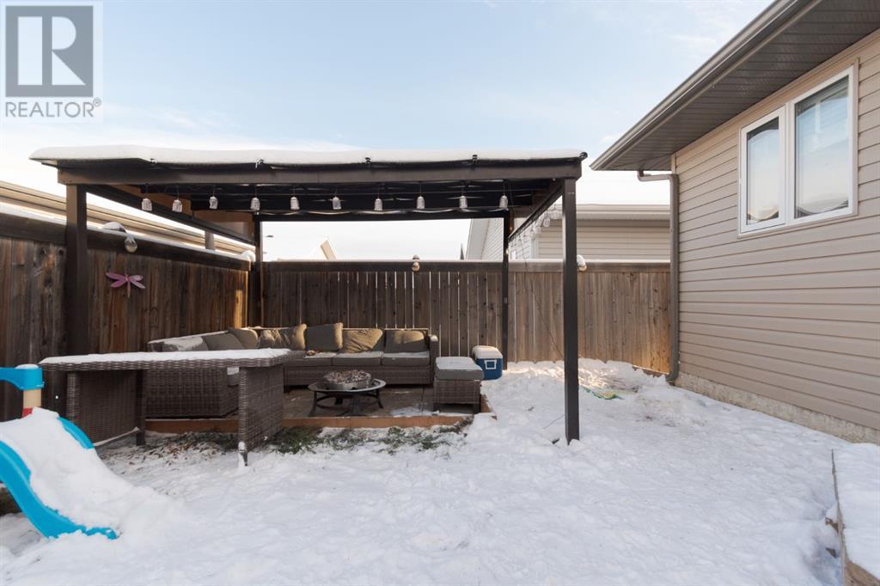104 Swanson Crescent Fort Mcmurray, Alberta T9K 2T3
$469,900
Welcome to 104 Swanson Crescent: Discover a beautifully updated bungalow that offers modern style, exceptional value, and a welcoming atmosphere. Located in a peaceful neighbourhood lending itself to families or those that enjoy the outdoors, this home is surrounded by outdoor amenities, including sports fields, water and skate parks, playgrounds, and scenic trails—making it the perfect place to settle down and enjoy life. The property boasts a double driveway leading to a heated and finished double-car garage with high ceilings, perfect for hobbies, recreational toys, or additional storage. Driveways on both sides of the street keep the area feeling open and uncrowded, adding to the charm of this quiet crescent. Inside, the main level is bright and airy, featuring vaulted ceilings and fresh white walls that enhance the sense of space and light. The open-concept living area centres around a natural gas fireplace, while the crisp white kitchen is outfitted with a brand-new fridge, stove, and microwave (2024). No carpet throughout the home ensures easy maintenance, while the dining room, situated between the kitchen and living room, is ideal for hosting gatherings with family and friends. This home offers three bedrooms and two beautifully renovated bathrooms on the main level. The primary bedroom feels like a retreat with its stylish feature wall and room for a king-sized bed. The ensuite bathroom has been professionally redesigned with a modern floating vanity, a sleek glass shower, and a contemporary mix of white, wood, and black finishes. The two additional bedrooms are generously sized, while the renovated main bathroom features a large vanity, updated flooring, and stylish lighting. The partially developed basement adds incredible potential, with two bedrooms and space for a large family room and bathroom. You’ll also find ample storage, making it as functional as it is versatile. Additional features include central air conditioning (2017), a wate r softener, and central vacuum. Outside, the fully fenced backyard is ready for relaxation, complete with a covered patio and a storage shed. With its modern updates, practical layout, and affordable price, this home delivers tremendous value. Schedule your private tour of 104 Swanson Crescent today and see for yourself! (id:57312)
Property Details
| MLS® Number | A2180956 |
| Property Type | Single Family |
| Community Name | Timberlea |
| AmenitiesNearBy | Park, Playground |
| Features | Pvc Window, No Smoking Home |
| ParkingSpaceTotal | 4 |
| Plan | 0421063 |
| Structure | Deck |
Building
| BathroomTotal | 2 |
| BedroomsAboveGround | 3 |
| BedroomsBelowGround | 2 |
| BedroomsTotal | 5 |
| Appliances | Refrigerator, Water Softener, Dishwasher, Stove, Microwave, Window Coverings, Garage Door Opener, Washer & Dryer |
| ArchitecturalStyle | Bungalow |
| BasementDevelopment | Partially Finished |
| BasementType | Full (partially Finished) |
| ConstructedDate | 2004 |
| ConstructionStyleAttachment | Detached |
| CoolingType | Central Air Conditioning |
| ExteriorFinish | Vinyl Siding |
| FireplacePresent | Yes |
| FireplaceTotal | 1 |
| FlooringType | Laminate |
| FoundationType | Poured Concrete |
| HeatingType | Forced Air |
| StoriesTotal | 1 |
| SizeInterior | 1311.96 Sqft |
| TotalFinishedArea | 1311.96 Sqft |
| Type | House |
Parking
| Concrete | |
| Attached Garage | 2 |
| Garage | |
| Heated Garage | |
| Parking Pad |
Land
| Acreage | No |
| FenceType | Fence |
| LandAmenities | Park, Playground |
| LandscapeFeatures | Landscaped, Lawn |
| SizeDepth | 30.52 M |
| SizeFrontage | 12.14 M |
| SizeIrregular | 4005.38 |
| SizeTotal | 4005.38 Sqft|0-4,050 Sqft |
| SizeTotalText | 4005.38 Sqft|0-4,050 Sqft |
| ZoningDescription | R1s |
Rooms
| Level | Type | Length | Width | Dimensions |
|---|---|---|---|---|
| Basement | Bedroom | 14.08 Ft x 13.08 Ft | ||
| Basement | Bedroom | 15.42 Ft x 11.58 Ft | ||
| Basement | Storage | 17.33 Ft x 9.08 Ft | ||
| Basement | Other | 12.17 Ft x 22.17 Ft | ||
| Basement | Furnace | 17.33 Ft x 20.25 Ft | ||
| Main Level | 3pc Bathroom | 4.92 Ft x 9.08 Ft | ||
| Main Level | 4pc Bathroom | 5.00 Ft x 9.08 Ft | ||
| Main Level | Bedroom | 9.42 Ft x 12.00 Ft | ||
| Main Level | Bedroom | 9.42 Ft x 12.83 Ft | ||
| Main Level | Dining Room | 9.08 Ft x 16.17 Ft | ||
| Main Level | Kitchen | 9.50 Ft x 13.25 Ft | ||
| Main Level | Living Room | 12.33 Ft x 16.00 Ft | ||
| Main Level | Primary Bedroom | 12.75 Ft x 13.17 Ft |
https://www.realtor.ca/real-estate/27691819/104-swanson-crescent-fort-mcmurray-timberlea
Interested?
Contact us for more information
Paige Cyr
Associate
10014b Franklin Avenue
Fort Mcmurray, Alberta T9H 2K6

