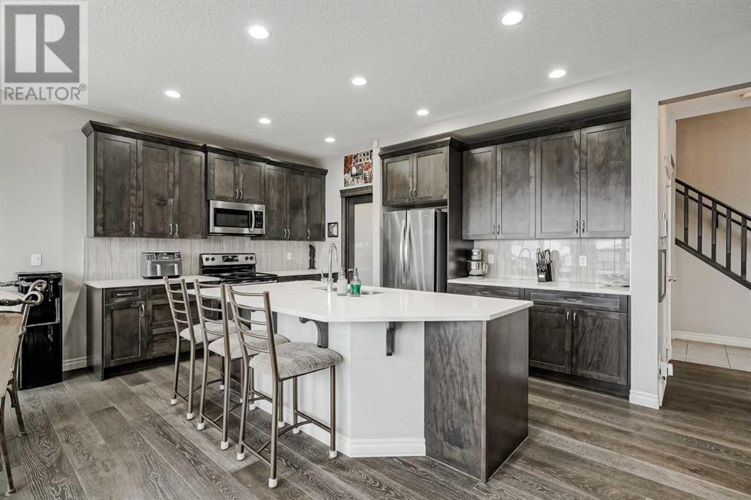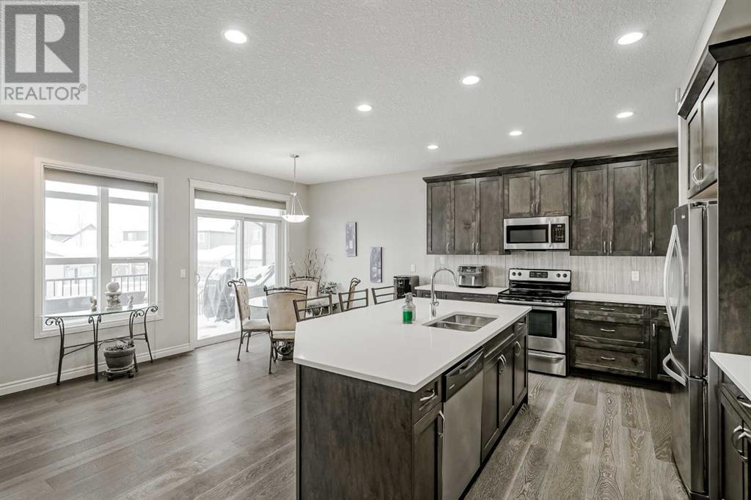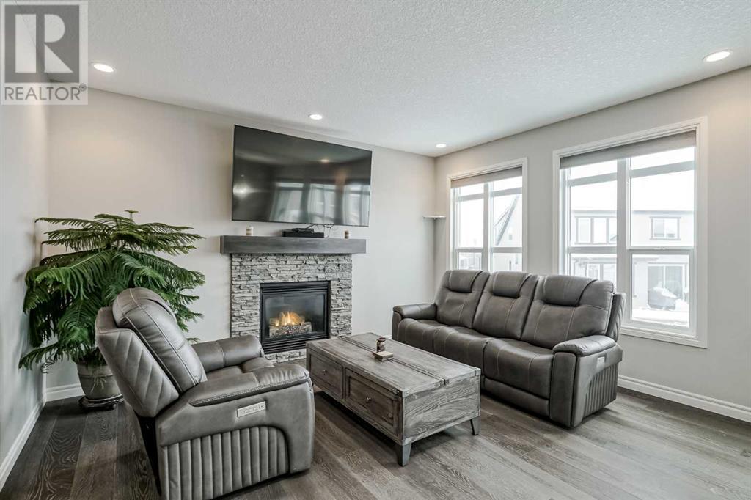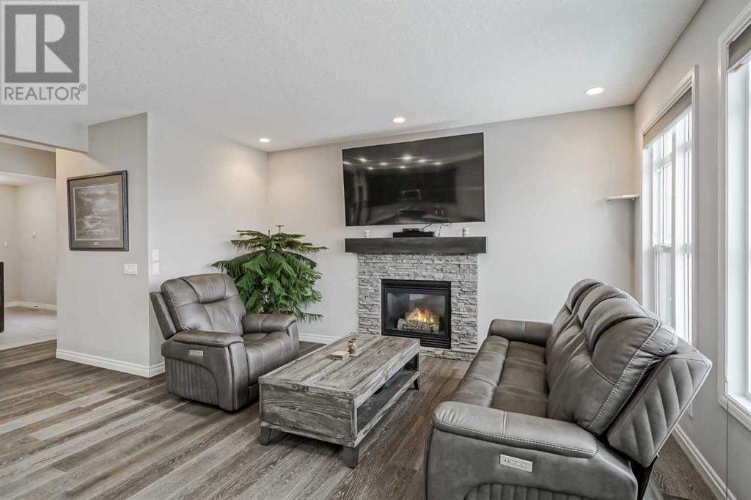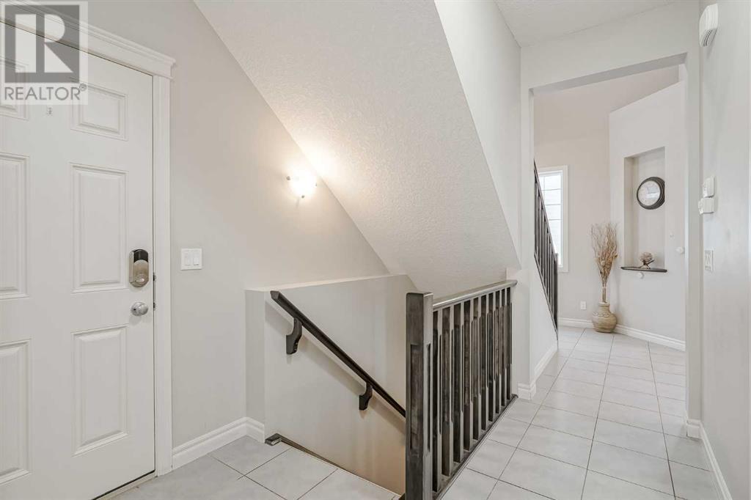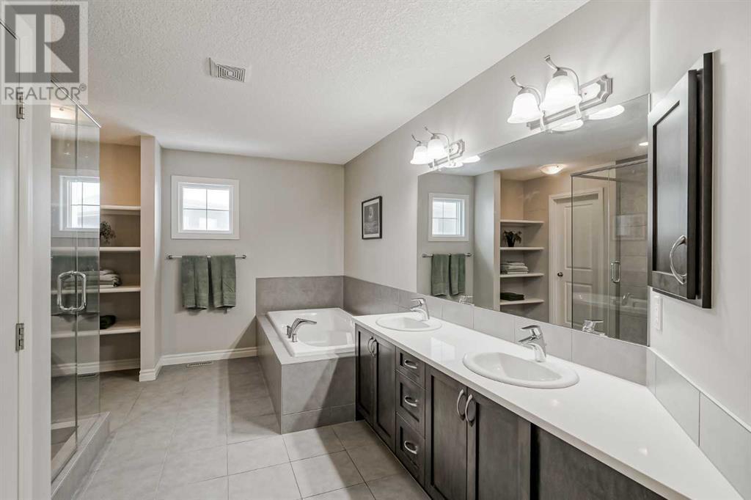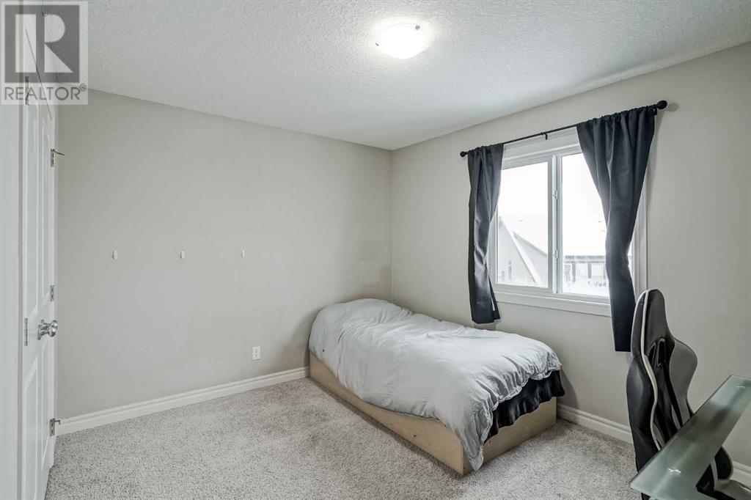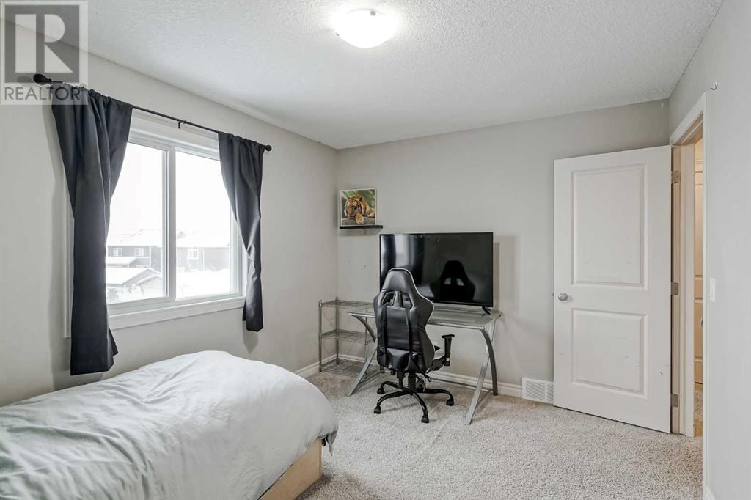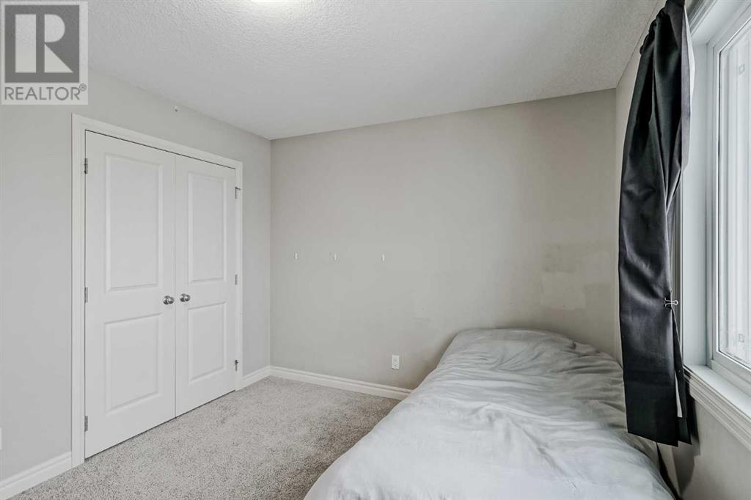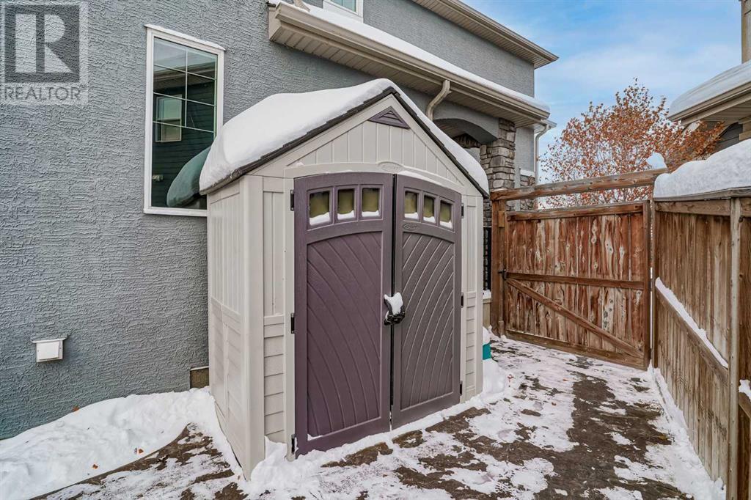34 Mahogany Close Se Calgary, Alberta T3M 2K5
$775,000
Nestled in the welcoming and vibrant lake community of Mahogany, this property seamlessly combines ample indoor space with a breathtaking outdoor retreat. Perfectly situated in a tranquil cul-de-sac and designed with families in mind, it offers a blend of comfort, convenience, and style. The open-concept main floor is a chef’s delight, featuring wood cabinets, stainless steel appliances, Quartz countertops, and a spacious island—perfect for family meals and entertaining. The living room boasts a cozy gas fireplace, and a wall of windows bathes the space in natural light throughout the day. A convenient office space and a 2-piece bathroom complete this level, making it as functional as it is inviting. Upstairs, you’ll find a large bonus room that can adapt to your family’s needs—a playroom, home theater, or gym. The primary suite is your private sanctuary, with soaring ceilings and a spa-like ensuite featuring a double vanity, a luxurious soaker tub, a glass-enclosed shower, and an expansive walk-in closet. Two additional generously sized bedrooms, a 4-piece bathroom, and a laundry room on this level provide comfort and convenience for the entire family. The backyard is nothing short of spectacular - over $25,000 in landscaping upgrades create an outdoor paradise, complete with a stamped concrete walkway leading to a spacious firepit area. A vegetable garden offers the opportunity to grow fresh produce, while the large SW-facing deck is perfect for evening gatherings and soaking up the sun. This home is equipped with air conditioning for year-round comfort and features stucco siding for added durability and low maintenance. The oversized garage provides plenty of space for vehicles, tools, and storage—ideal for busy families. Situated in the sought-after and award-winning community of Mahogany, this home is close to top-rated schools, parks, and community amenities. You'll also have easy access to shopping centers, restaurants, and recreational facilities, ensuring a vibrant and convenient lifestyle. This property offers everything a family needs to create cherished memories. With its blend of spacious indoor living and a beautiful outdoor space, it's the perfect place to call home! (id:57312)
Property Details
| MLS® Number | A2179840 |
| Property Type | Single Family |
| Neigbourhood | Mahogany |
| Community Name | Mahogany |
| AmenitiesNearBy | Park, Playground, Recreation Nearby, Schools, Shopping, Water Nearby |
| CommunityFeatures | Lake Privileges |
| Features | Cul-de-sac, Closet Organizers, No Smoking Home, Gas Bbq Hookup |
| ParkingSpaceTotal | 4 |
| Plan | 1413190 |
| Structure | Deck, Dog Run - Fenced In |
Building
| BathroomTotal | 3 |
| BedroomsAboveGround | 3 |
| BedroomsTotal | 3 |
| Appliances | Washer, Refrigerator, Dishwasher, Stove, Dryer, Microwave, Window Coverings |
| BasementDevelopment | Unfinished |
| BasementType | Full (unfinished) |
| ConstructedDate | 2014 |
| ConstructionMaterial | Wood Frame |
| ConstructionStyleAttachment | Detached |
| CoolingType | None |
| ExteriorFinish | Stucco |
| FireplacePresent | Yes |
| FireplaceTotal | 1 |
| FlooringType | Carpeted, Ceramic Tile, Vinyl Plank |
| FoundationType | Poured Concrete |
| HalfBathTotal | 1 |
| HeatingType | Forced Air |
| StoriesTotal | 2 |
| SizeInterior | 2192.8 Sqft |
| TotalFinishedArea | 2192.8 Sqft |
| Type | House |
Parking
| Attached Garage | 2 |
Land
| Acreage | No |
| FenceType | Fence |
| LandAmenities | Park, Playground, Recreation Nearby, Schools, Shopping, Water Nearby |
| LandscapeFeatures | Landscaped |
| SizeDepth | 33.6 M |
| SizeFrontage | 7.01 M |
| SizeIrregular | 419.00 |
| SizeTotal | 419 M2|4,051 - 7,250 Sqft |
| SizeTotalText | 419 M2|4,051 - 7,250 Sqft |
| ZoningDescription | R-g |
Rooms
| Level | Type | Length | Width | Dimensions |
|---|---|---|---|---|
| Second Level | Primary Bedroom | 11.92 Ft x 13.92 Ft | ||
| Second Level | 5pc Bathroom | Measurements not available | ||
| Second Level | Bedroom | 10.00 Ft x 12.25 Ft | ||
| Second Level | Bedroom | 10.00 Ft x 12.33 Ft | ||
| Second Level | Bonus Room | 13.25 Ft x 15.08 Ft | ||
| Second Level | 4pc Bathroom | Measurements not available | ||
| Main Level | Kitchen | 10.00 Ft x 14.50 Ft | ||
| Main Level | Living Room | 11.83 Ft x 14.75 Ft | ||
| Main Level | Dining Room | 8.92 Ft x 8.92 Ft | ||
| Main Level | Office | 5.67 Ft x 8.08 Ft | ||
| Main Level | 2pc Bathroom | Measurements not available |
https://www.realtor.ca/real-estate/27691226/34-mahogany-close-se-calgary-mahogany
Interested?
Contact us for more information
Justin Havre
Associate
700 - 1816 Crowchild Trail Nw
Calgary, Alberta T2M 3Y7
Ben Hayley
Associate
700 - 1816 Crowchild Trail Nw
Calgary, Alberta T2M 3Y7



