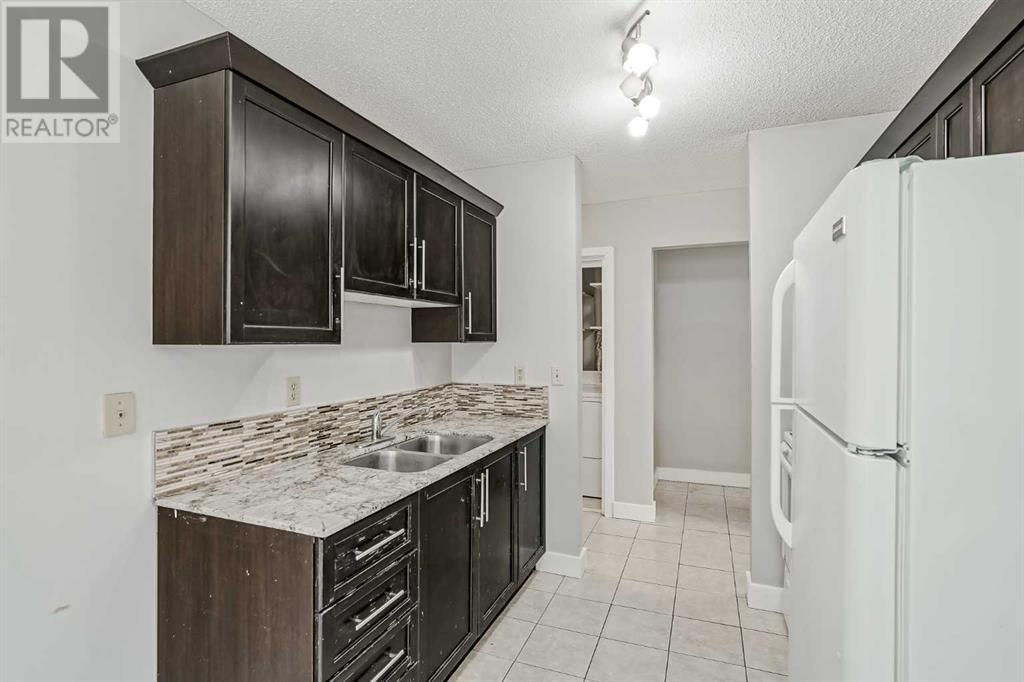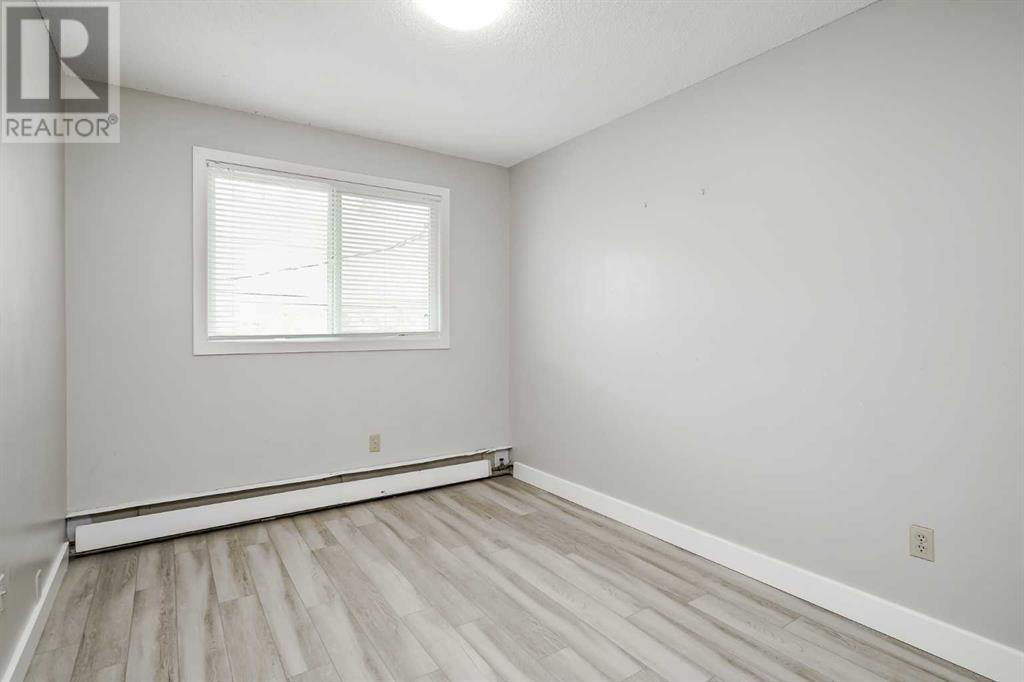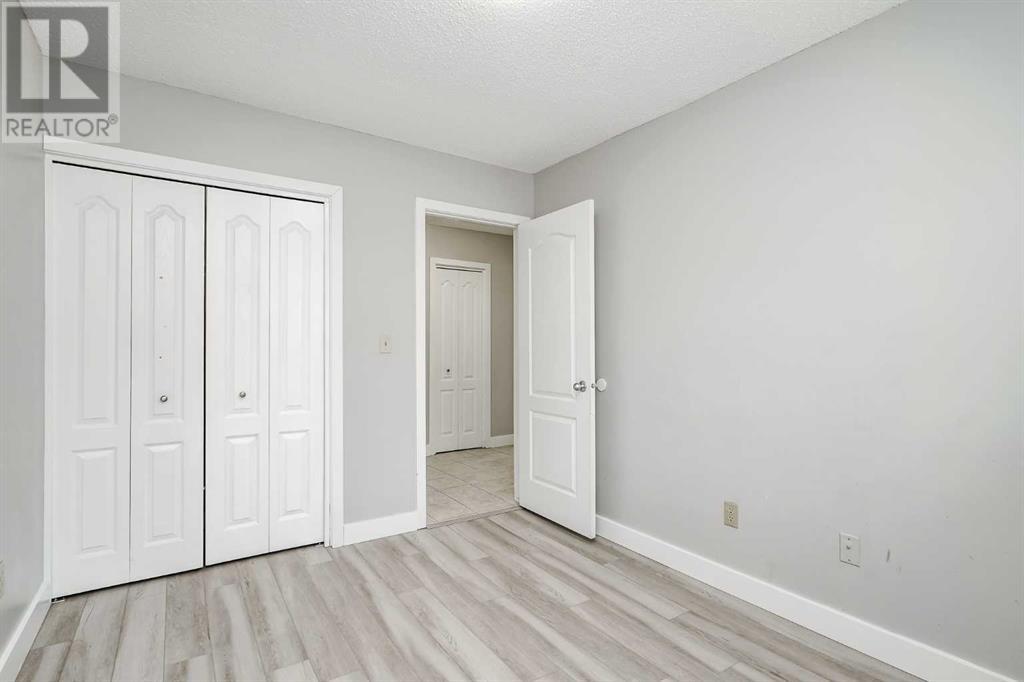202, 219 Huntington Park Bay Nw Calgary, Alberta t2k 5h5
$225,000Maintenance, Common Area Maintenance, Heat, Insurance, Ground Maintenance, Parking, Property Management, Reserve Fund Contributions, Sewer, Waste Removal
$727.65 Monthly
Maintenance, Common Area Maintenance, Heat, Insurance, Ground Maintenance, Parking, Property Management, Reserve Fund Contributions, Sewer, Waste Removal
$727.65 MonthlyDiscover a fantastic opportunity to own a stylish upper-level, end-unit townhome in the well-established Huntington Hills community. Nestled on a peaceful cul-de-sac, this spacious home offers modern upgrades and timeless charm. Inside, you’ll find three generously sized bedrooms, an updated 4-piece bathroom, and the convenience of in-suite laundry. The upgraded kitchen boasts sleek granite countertops, while the blend of laminate and tile flooring adds both durability and elegance. The open dining area flows into a large, inviting living room featuring a cozy wood-burning fireplace—perfect for relaxing evenings. Storage is no issue here, with ample closets throughout the unit, and you’ll enjoy the added benefit of an assigned parking stall. The location is hard to beat—situated on a serene street yet close to schools, bike paths, shopping, recreation centers, public transit, 14th Street, and Country Hills Boulevard. This home truly offers the best of convenience and comfort! (id:57312)
Property Details
| MLS® Number | A2181357 |
| Property Type | Single Family |
| Neigbourhood | Beddington Heights |
| Community Name | Huntington Hills |
| AmenitiesNearBy | Schools, Shopping |
| CommunityFeatures | Pets Allowed With Restrictions |
| Features | Cul-de-sac, No Animal Home, No Smoking Home |
| ParkingSpaceTotal | 1 |
| Plan | 7710337 |
Building
| BathroomTotal | 1 |
| BedroomsAboveGround | 3 |
| BedroomsTotal | 3 |
| Appliances | Refrigerator, Stove |
| BasementType | None |
| ConstructedDate | 1976 |
| ConstructionMaterial | Wood Frame |
| ConstructionStyleAttachment | Attached |
| CoolingType | None |
| ExteriorFinish | Wood Siding |
| FireplacePresent | Yes |
| FireplaceTotal | 1 |
| FlooringType | Laminate, Tile |
| FoundationType | Poured Concrete |
| HeatingType | Baseboard Heaters |
| StoriesTotal | 1 |
| SizeInterior | 1043 Sqft |
| TotalFinishedArea | 1043 Sqft |
| Type | Row / Townhouse |
Land
| Acreage | No |
| FenceType | Not Fenced |
| LandAmenities | Schools, Shopping |
| SizeTotalText | Unknown |
| ZoningDescription | M-c1 |
Rooms
| Level | Type | Length | Width | Dimensions |
|---|---|---|---|---|
| Main Level | 4pc Bathroom | .00 Ft x .00 Ft | ||
| Main Level | Primary Bedroom | 11.00 Ft x 12.00 Ft | ||
| Main Level | Bedroom | 11.00 Ft x 8.76 Ft | ||
| Main Level | Living Room | 17.22 Ft x 11.29 Ft | ||
| Main Level | Dining Room | 7.68 Ft x 8.63 Ft | ||
| Main Level | Kitchen | 8.23 Ft x 6.23 Ft | ||
| Main Level | Laundry Room | 6.89 Ft x 3.51 Ft | ||
| Main Level | Bedroom | 11.48 Ft x 9.61 Ft |
https://www.realtor.ca/real-estate/27691227/202-219-huntington-park-bay-nw-calgary-huntington-hills
Interested?
Contact us for more information
Justin Havre
Associate
700 - 1816 Crowchild Trail Nw
Calgary, Alberta T2M 3Y7
Mike Hannah
Associate
700 - 1816 Crowchild Trail Nw
Calgary, Alberta T2M 3Y7



























