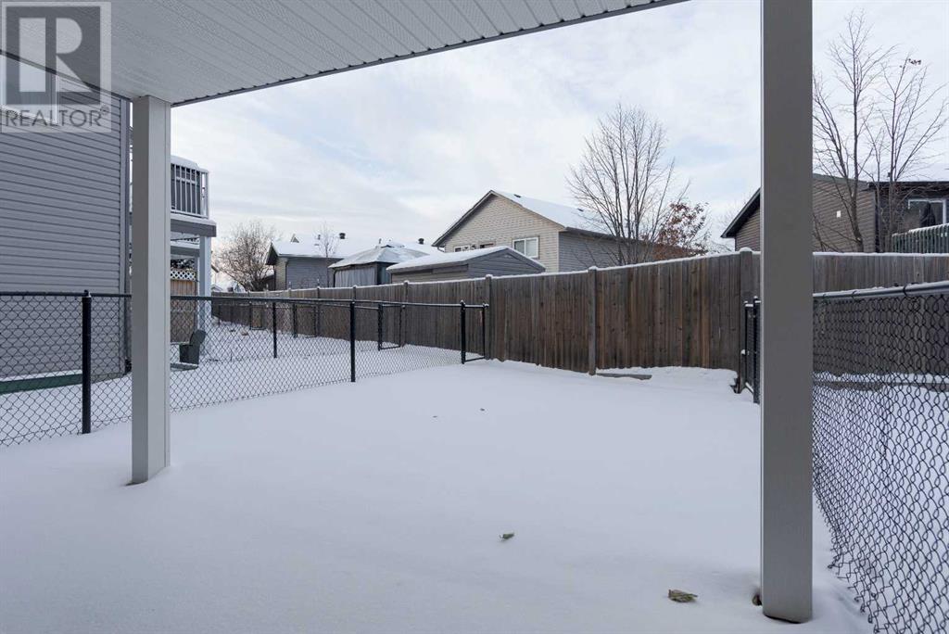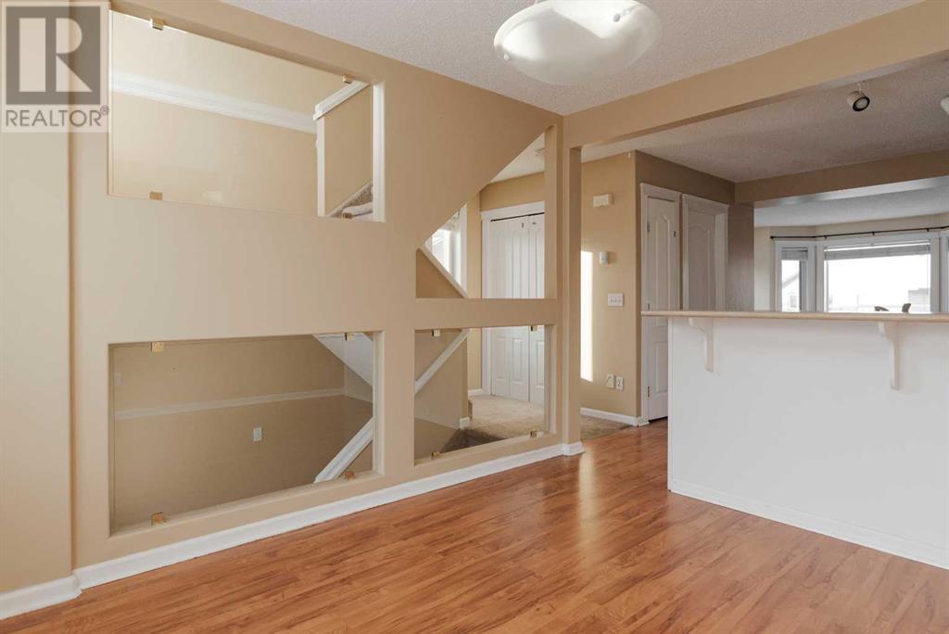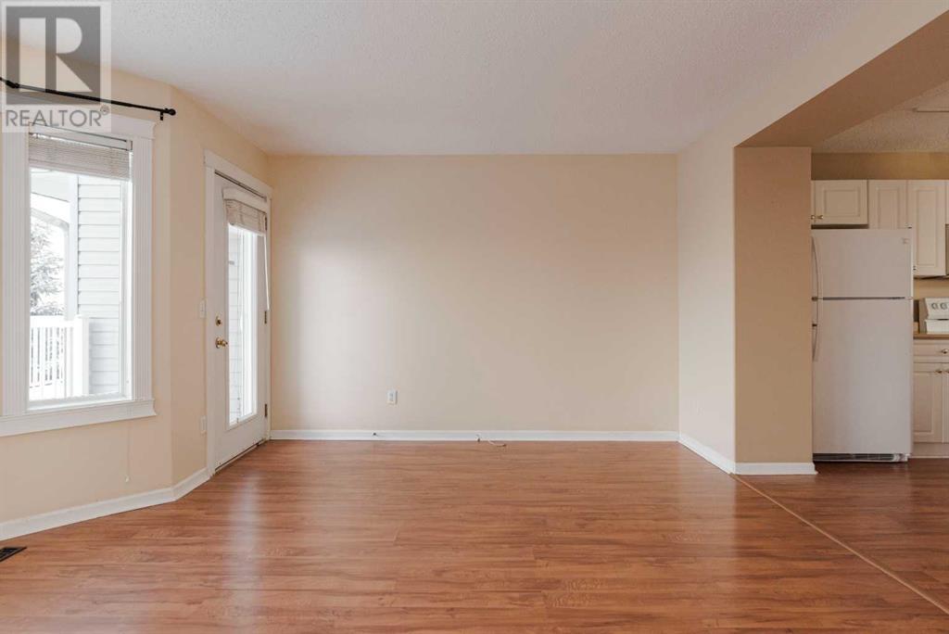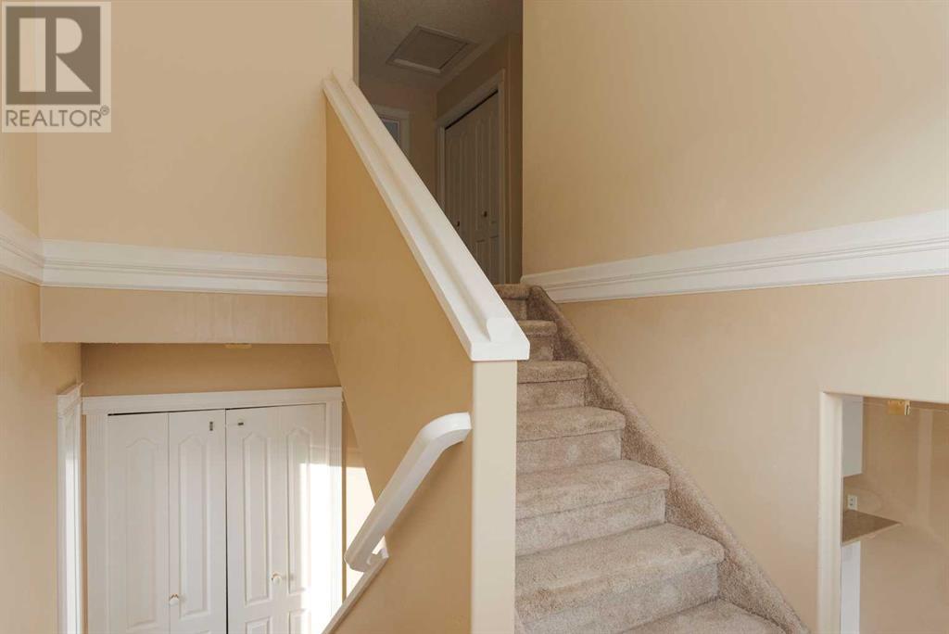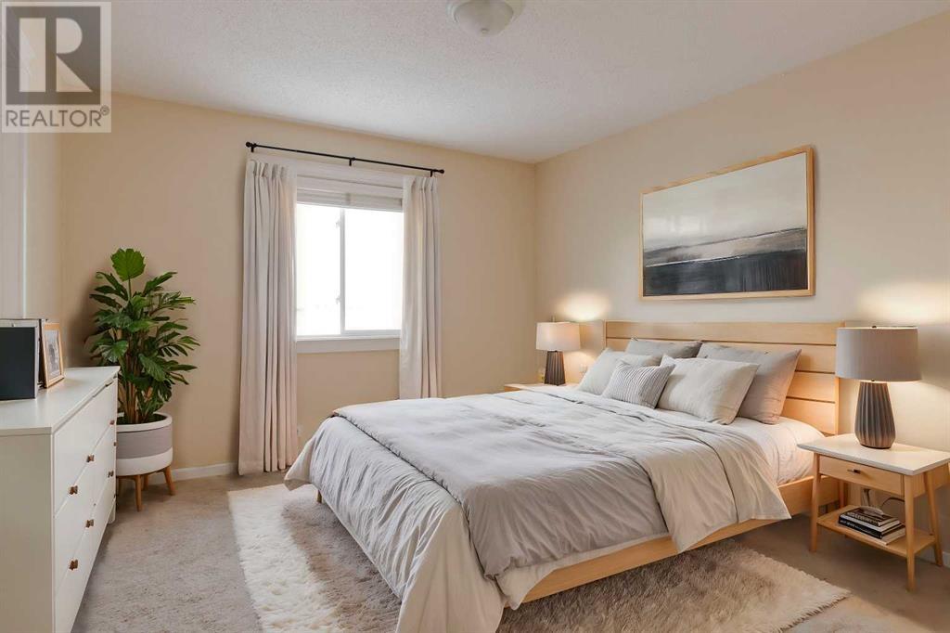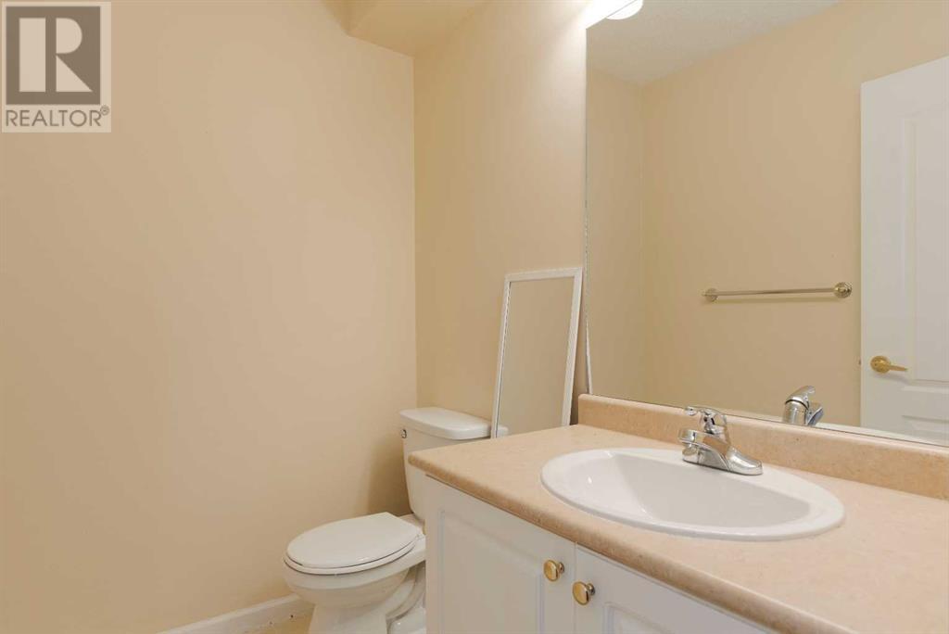23, 100 Albion Fort Mcmurray, Alberta T9H 1M1
$219,900Maintenance, Ground Maintenance, Property Management, Reserve Fund Contributions, Other, See Remarks, Sewer, Waste Removal
$510.37 Monthly
Maintenance, Ground Maintenance, Property Management, Reserve Fund Contributions, Other, See Remarks, Sewer, Waste Removal
$510.37 MonthlyWelcome to The Trilogy—Abasand’s sought-after gated community! This stunning end-unit townhome offers the perfect blend of comfort and convenience. Featuring 2 spacious bedrooms and a versatile lower-level flex space that can easily be converted into a third bedroom, this home is designed to meet your needs.Enjoy an abundance of natural light, with sunrises illuminating the front of the home and sunsets casting a warm glow over your rear balcony. The multi-level design offers a private yard, garage, and driveway, providing the space and functionality rarely found at such an incredible price.Nestled on Abion Drive, you’re just steps from the Abasand trail system, schools, daycare, parks, and all the amenities of the city center. This neighborhood is known for its close-knit community and limited opportunities—homes in The Trilogy don’t come up often!Don’t miss your chance to own in this desirable area. Call today to book your showing! (id:57312)
Property Details
| MLS® Number | A2181376 |
| Property Type | Single Family |
| Neigbourhood | Abasand |
| Community Name | Abasand |
| AmenitiesNearBy | Park, Playground, Schools, Shopping |
| CommunityFeatures | Pets Allowed, Pets Allowed With Restrictions |
| Features | See Remarks, Other, Parking |
| ParkingSpaceTotal | 2 |
| Plan | 0221613 |
Building
| BathroomTotal | 4 |
| BedroomsAboveGround | 2 |
| BedroomsTotal | 2 |
| Appliances | Washer, Refrigerator, Dishwasher, Stove, Dryer, Microwave |
| BasementDevelopment | Finished |
| BasementFeatures | Walk Out |
| BasementType | Full (finished) |
| ConstructedDate | 2001 |
| ConstructionStyleAttachment | Attached |
| CoolingType | None |
| FlooringType | Carpeted, Ceramic Tile, Laminate |
| FoundationType | Poured Concrete |
| HalfBathTotal | 2 |
| HeatingType | Forced Air |
| StoriesTotal | 3 |
| SizeInterior | 1547 Sqft |
| TotalFinishedArea | 1547 Sqft |
| Type | Row / Townhouse |
Parking
| Parking Pad | |
| Attached Garage | 1 |
Land
| Acreage | No |
| FenceType | Fence |
| LandAmenities | Park, Playground, Schools, Shopping |
| SizeTotalText | Unknown |
| ZoningDescription | R3 |
Rooms
| Level | Type | Length | Width | Dimensions |
|---|---|---|---|---|
| Second Level | 4pc Bathroom | 4.92 Ft x 7.83 Ft | ||
| Second Level | 4pc Bathroom | 5.33 Ft x 9.25 Ft | ||
| Second Level | Bedroom | 10.00 Ft x 11.58 Ft | ||
| Second Level | Primary Bedroom | 11.33 Ft x 12.92 Ft | ||
| Lower Level | 2pc Bathroom | 5.00 Ft x 5.92 Ft | ||
| Lower Level | Recreational, Games Room | 11.75 Ft x 13.00 Ft | ||
| Lower Level | Other | 6.75 Ft x 10.58 Ft | ||
| Lower Level | Furnace | 5.00 Ft x 6.50 Ft | ||
| Main Level | 2pc Bathroom | 6.42 Ft x 5.08 Ft | ||
| Main Level | Dining Room | 10.08 Ft x 11.42 Ft | ||
| Main Level | Kitchen | 10.50 Ft x 12.00 Ft | ||
| Main Level | Living Room | 17.17 Ft x 13.33 Ft |
https://www.realtor.ca/real-estate/27690924/23-100-albion-fort-mcmurray-abasand
Interested?
Contact us for more information
Victoria Huntley
Associate
9905 Sutherland Street
Fort Mcmurray, Alberta T9H 1V3





