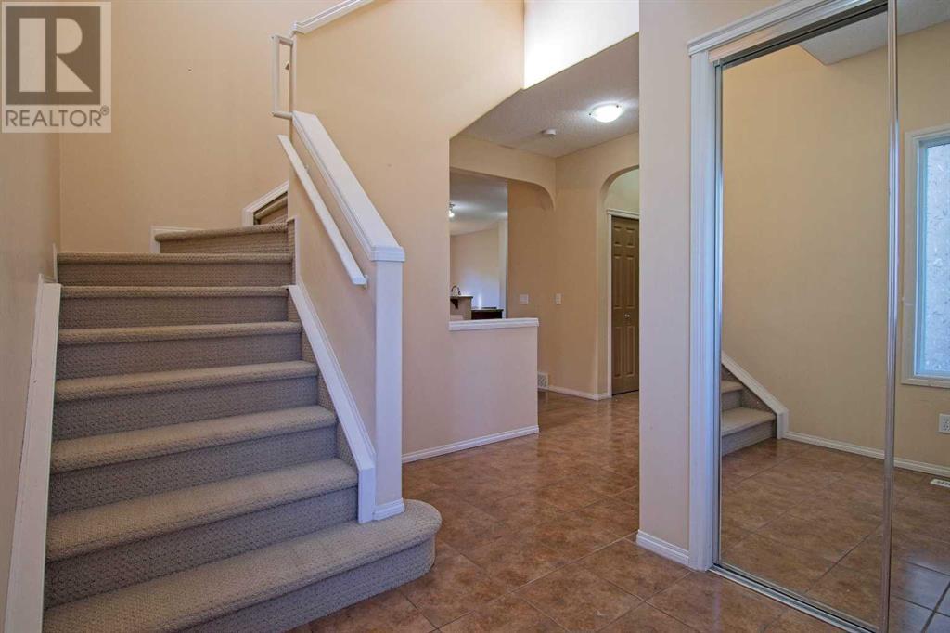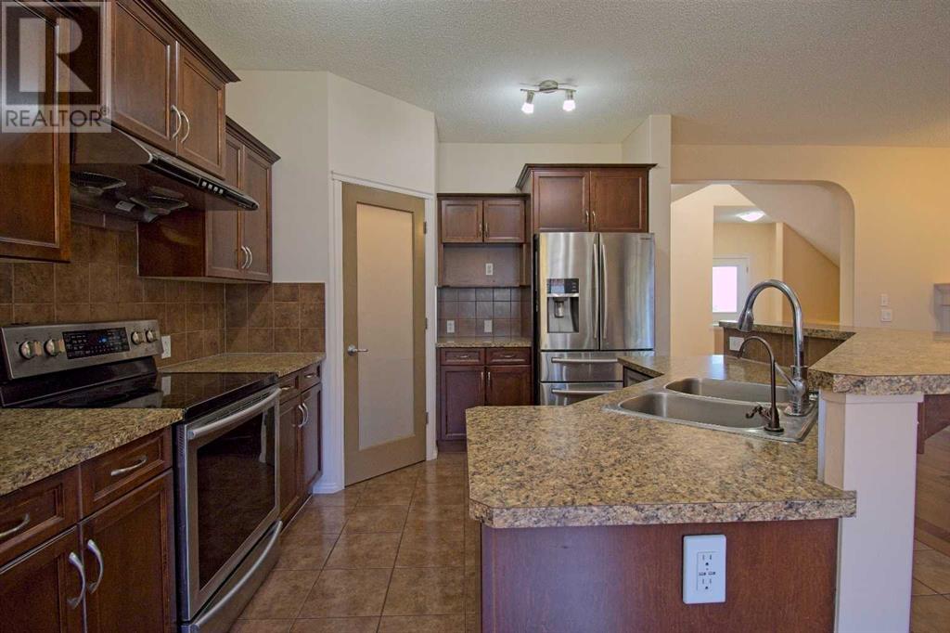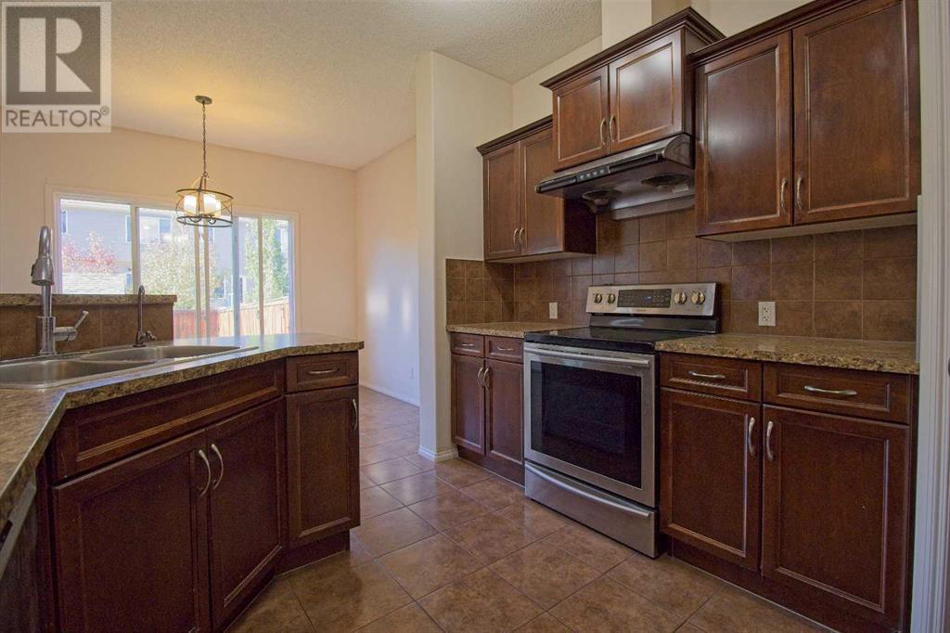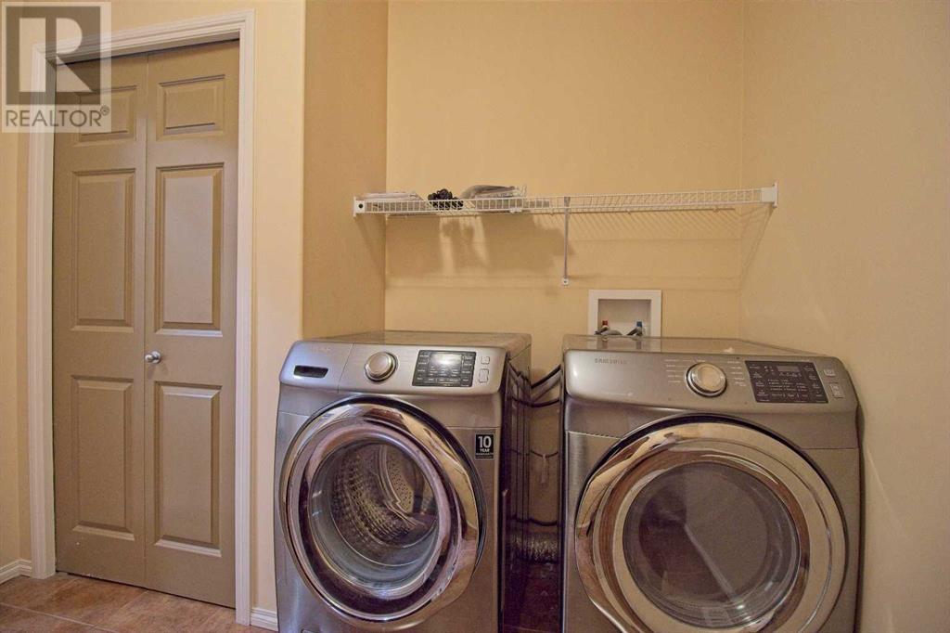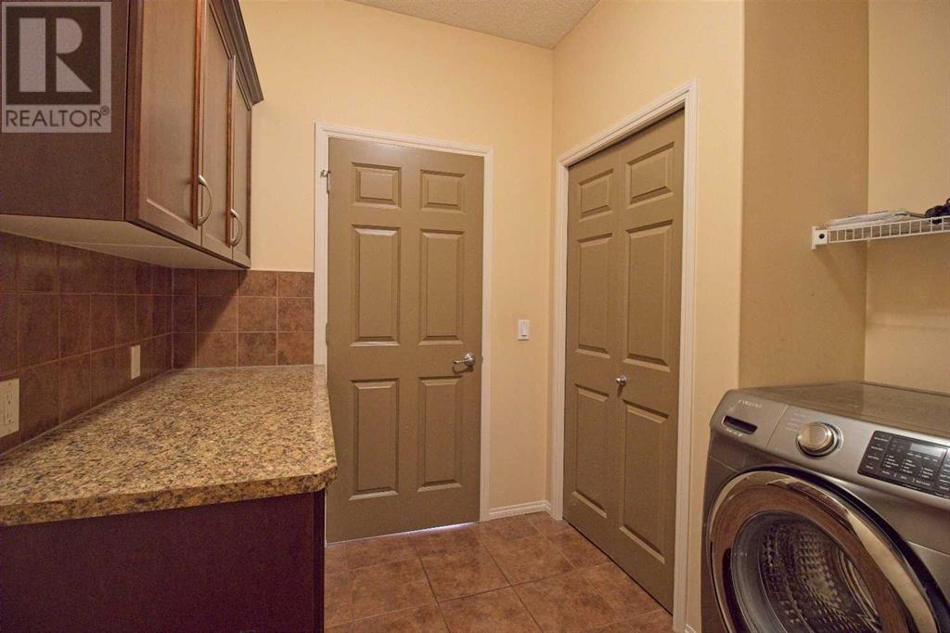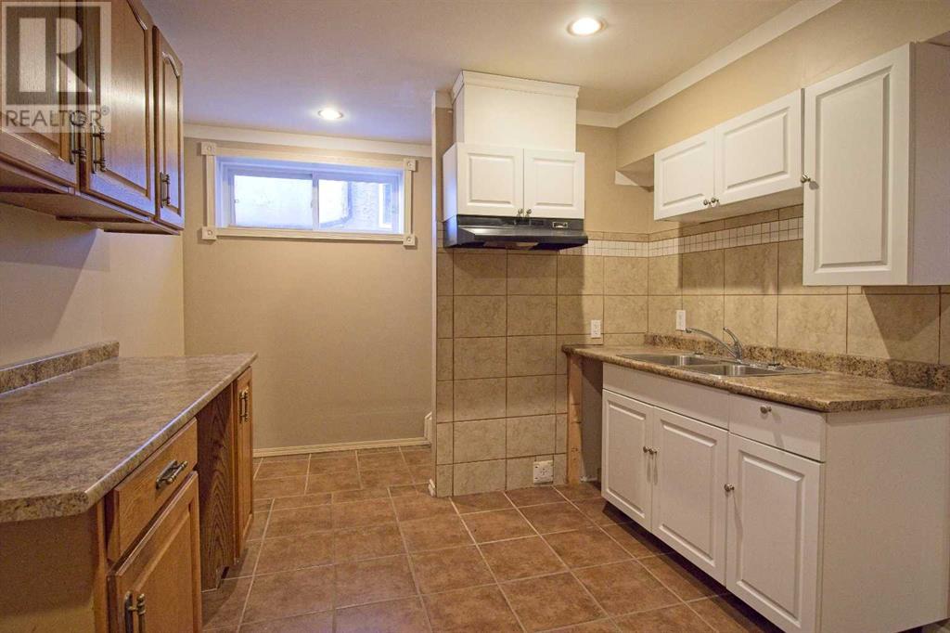109 Bridlerange Place Sw Calgary, Alberta T2Y 0K8
$679,900
Welcome to 109 Bridlerange Place SW. Here is an exceptional opportunity to own a stunning 3 Bedroom 2 storey home with fully developed 1 bedroom illegal basement suite in the sought-after Bridlewood. Nestled on a quiet CUL-DE-SAC and conveniently located close to three schools and excellent grocers & retail stores, this home checks all the boxes! Main floor comes with large open plan family room, with corner fireplace, kitchen with SS appliances, central island and corner pantry. Large dining nook opens up to huge wooden deck with built in pergola overlooking the West facing back yard. 2nd floor offers beautiful master bedroom with 6 piece ensuite and huge walk in closet 2 additional good size bedrooms and 4 pc. main bath. Basement is fully finished with 1 bedroom illegal suite with own kitchen, spacious living room, bedroom with walk in closet and 3 piece bath. Truly great value at this price. Don’t miss out on this incredible opportunity to own a spacious, well maintained home with so many desirable features! (id:57312)
Property Details
| MLS® Number | A2180879 |
| Property Type | Single Family |
| Neigbourhood | Bridlewood |
| Community Name | Bridlewood |
| AmenitiesNearBy | Park, Playground, Recreation Nearby, Schools, Shopping |
| Features | Cul-de-sac, Pvc Window, Level |
| ParkingSpaceTotal | 4 |
| Plan | 0815756 |
| Structure | Shed, Deck |
Building
| BathroomTotal | 4 |
| BedroomsAboveGround | 3 |
| BedroomsBelowGround | 1 |
| BedroomsTotal | 4 |
| Appliances | Washer, Refrigerator, Dishwasher, Stove, Dryer, Hood Fan, Window Coverings, Garage Door Opener |
| BasementDevelopment | Finished |
| BasementFeatures | Suite |
| BasementType | Full (finished) |
| ConstructedDate | 2009 |
| ConstructionMaterial | Wood Frame |
| ConstructionStyleAttachment | Semi-detached |
| CoolingType | None |
| ExteriorFinish | Vinyl Siding |
| FireplacePresent | Yes |
| FireplaceTotal | 1 |
| FlooringType | Carpeted, Ceramic Tile, Hardwood |
| FoundationType | Poured Concrete |
| HalfBathTotal | 1 |
| HeatingFuel | Natural Gas |
| HeatingType | Central Heating, Forced Air |
| StoriesTotal | 2 |
| SizeInterior | 1869 Sqft |
| TotalFinishedArea | 1869 Sqft |
| Type | Duplex |
Parking
| Attached Garage | 2 |
Land
| Acreage | No |
| FenceType | Fence |
| LandAmenities | Park, Playground, Recreation Nearby, Schools, Shopping |
| LandscapeFeatures | Landscaped, Lawn |
| SizeDepth | 37.5 M |
| SizeFrontage | 9.25 M |
| SizeIrregular | 347.00 |
| SizeTotal | 347 M2|0-4,050 Sqft |
| SizeTotalText | 347 M2|0-4,050 Sqft |
| ZoningDescription | R-g |
Rooms
| Level | Type | Length | Width | Dimensions |
|---|---|---|---|---|
| Second Level | Primary Bedroom | 16.17 Ft x 12.17 Ft | ||
| Second Level | Other | 8.00 Ft x 5.00 Ft | ||
| Second Level | Bedroom | 12.58 Ft x 12.08 Ft | ||
| Second Level | Bedroom | 11.92 Ft x 14.50 Ft | ||
| Second Level | 6pc Bathroom | 11.58 Ft x 8.50 Ft | ||
| Second Level | 4pc Bathroom | 8.00 Ft x 5.00 Ft | ||
| Lower Level | Family Room | 19.00 Ft x 14.00 Ft | ||
| Lower Level | Bedroom | 11.92 Ft x 11.08 Ft | ||
| Lower Level | Kitchen | 10.08 Ft x 12.42 Ft | ||
| Lower Level | 3pc Bathroom | Measurements not available | ||
| Main Level | Living Room | 14.50 Ft x 14.67 Ft | ||
| Main Level | Kitchen | 11.83 Ft x 10.58 Ft | ||
| Main Level | Other | 11.83 Ft x 9.67 Ft | ||
| Main Level | Laundry Room | 6.75 Ft x 2.00 Ft | ||
| Main Level | 2pc Bathroom | Measurements not available | ||
| Main Level | Foyer | 10.67 Ft x 6.92 Ft |
https://www.realtor.ca/real-estate/27690538/109-bridlerange-place-sw-calgary-bridlewood
Interested?
Contact us for more information
Ziggy Trawinski
Broker of Record
152 Silver Springs Place N.w.
Calgary, Alberta T3B 3P9





