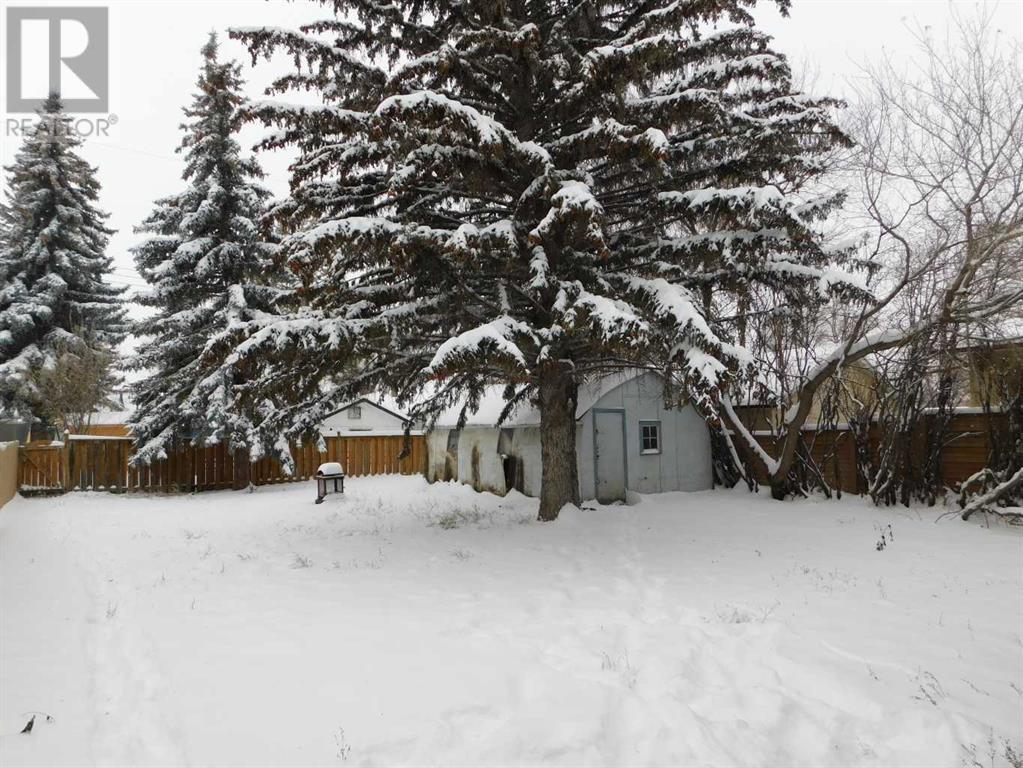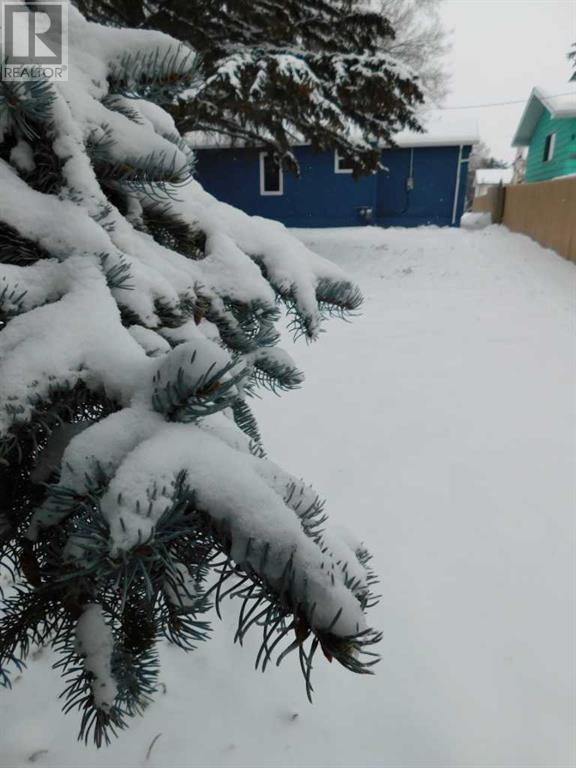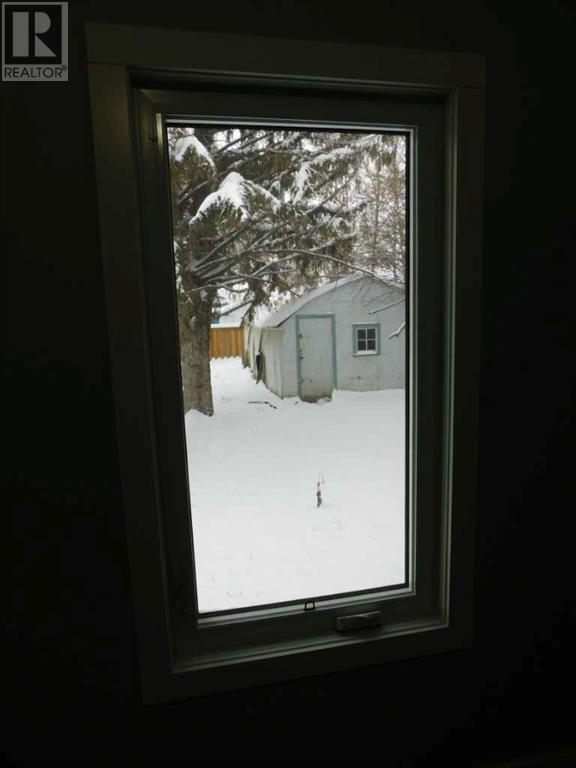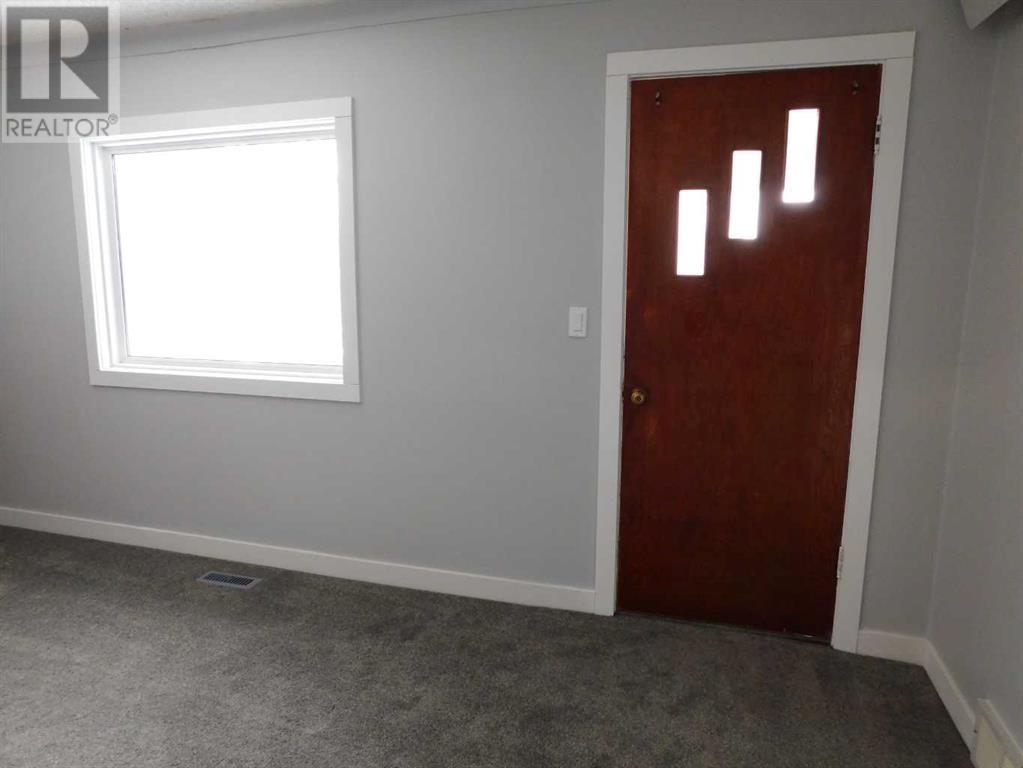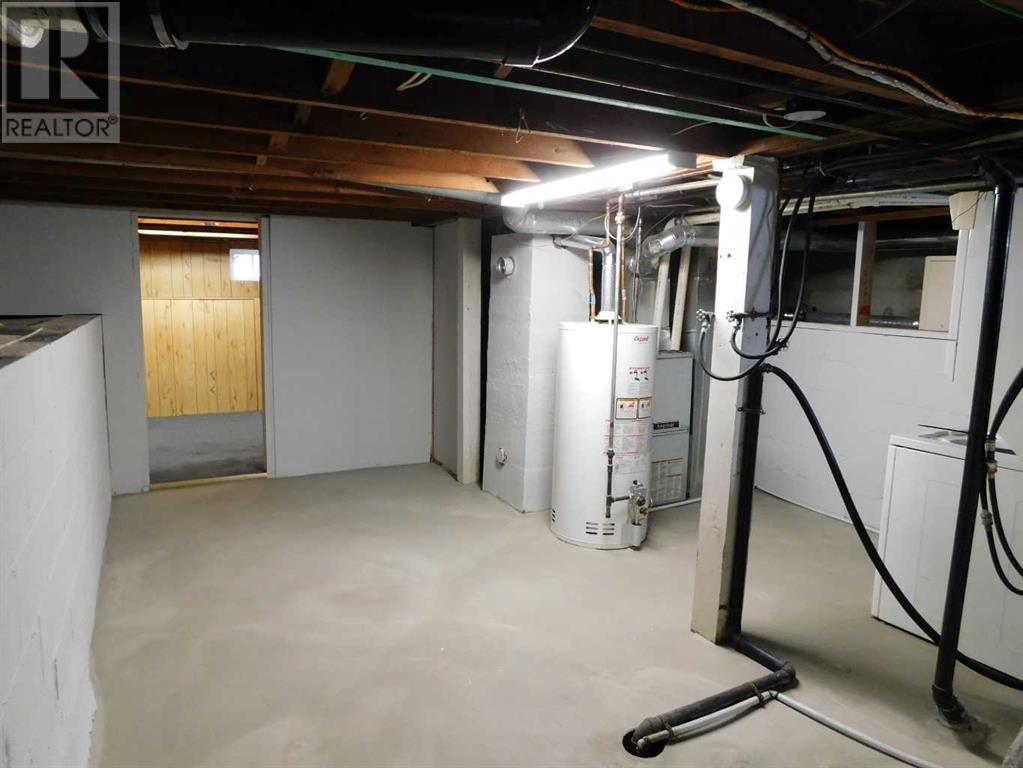615 Centre Street Brooks, Alberta T1R 0M7
$249,900
WOW... Prepare to be impressed. You won't believe the amount of upgrades this 2 bedroom 1 bathroom home has seen in the last few years. Including but not limited to, shingles, repaired and painted stucco, facia, down spouts, eavestroughs, hot water tank, panel box, most of the windows, exterior doors, flooring, modern paint, fixtures, kitchen and bathroom. Make an appointment with your favorite agent today to view this property. (id:57312)
Property Details
| MLS® Number | A2180971 |
| Property Type | Single Family |
| Community Name | Central |
| AmenitiesNearBy | Schools, Shopping |
| Features | See Remarks, Back Lane |
| ParkingSpaceTotal | 2 |
| Plan | 3849fr |
| Structure | See Remarks |
Building
| BathroomTotal | 1 |
| BedroomsAboveGround | 2 |
| BedroomsTotal | 2 |
| Appliances | See Remarks |
| ArchitecturalStyle | Bungalow |
| BasementDevelopment | Partially Finished |
| BasementType | Full (partially Finished) |
| ConstructedDate | 1940 |
| ConstructionStyleAttachment | Detached |
| CoolingType | Window Air Conditioner, Wall Unit |
| ExteriorFinish | See Remarks |
| FlooringType | Carpeted, Linoleum |
| FoundationType | Poured Concrete |
| HeatingFuel | Natural Gas |
| HeatingType | Forced Air |
| StoriesTotal | 1 |
| SizeInterior | 715 Sqft |
| TotalFinishedArea | 715 Sqft |
| Type | House |
Parking
| Other |
Land
| Acreage | No |
| FenceType | Fence |
| LandAmenities | Schools, Shopping |
| SizeDepth | 36.57 M |
| SizeFrontage | 15.24 M |
| SizeIrregular | 6000.00 |
| SizeTotal | 6000 Sqft|4,051 - 7,250 Sqft |
| SizeTotalText | 6000 Sqft|4,051 - 7,250 Sqft |
| ZoningDescription | Rsd |
Rooms
| Level | Type | Length | Width | Dimensions |
|---|---|---|---|---|
| Lower Level | Storage | 13.83 Ft x 10.58 Ft | ||
| Lower Level | Other | 13.83 Ft x 20.92 Ft | ||
| Main Level | 4pc Bathroom | 6.08 Ft x 5.58 Ft | ||
| Main Level | Bedroom | 9.58 Ft x 9.17 Ft | ||
| Main Level | Kitchen | 9.83 Ft x 13.50 Ft | ||
| Main Level | Living Room | 15.50 Ft x 9.83 Ft | ||
| Main Level | Primary Bedroom | .92 Ft x 9.75 Ft |
https://www.realtor.ca/real-estate/27688354/615-centre-street-brooks-central
Interested?
Contact us for more information
Leigh Duckett
Associate
212 3 Avenue West
Brooks, Alberta T1R 1B2
Tammy Pastachak
Associate
212 3 Avenue West
Brooks, Alberta T1R 1B2




