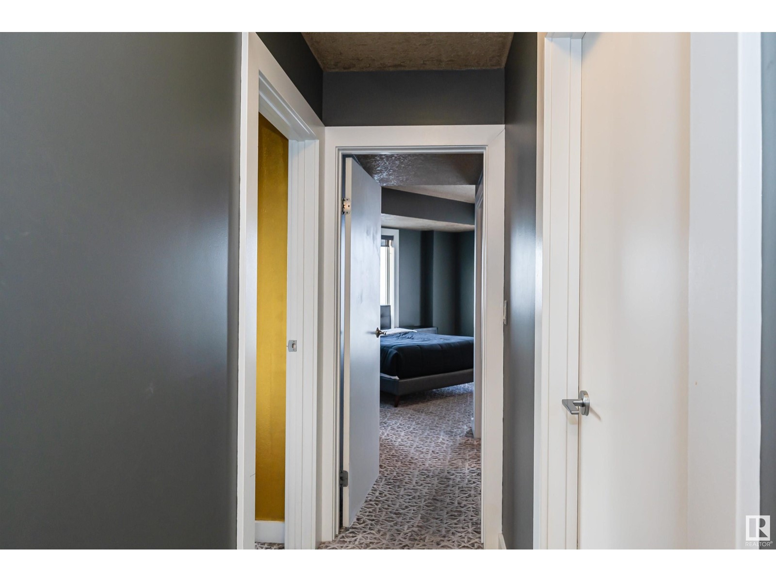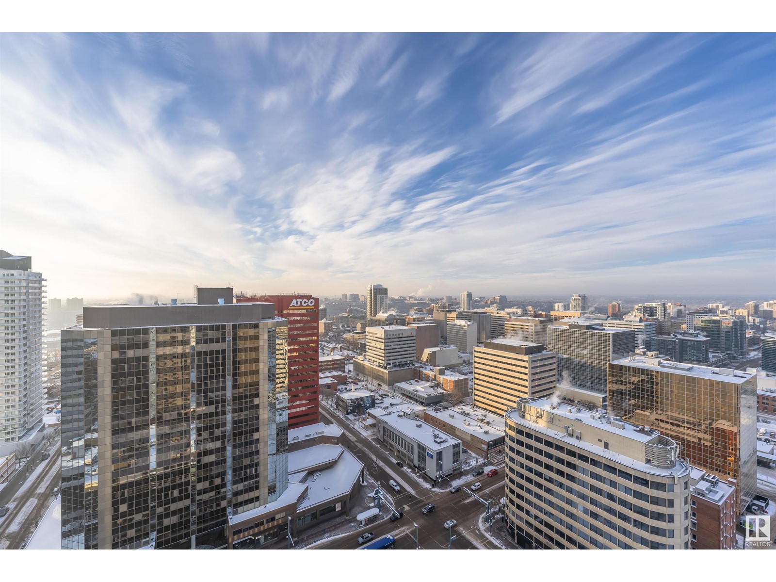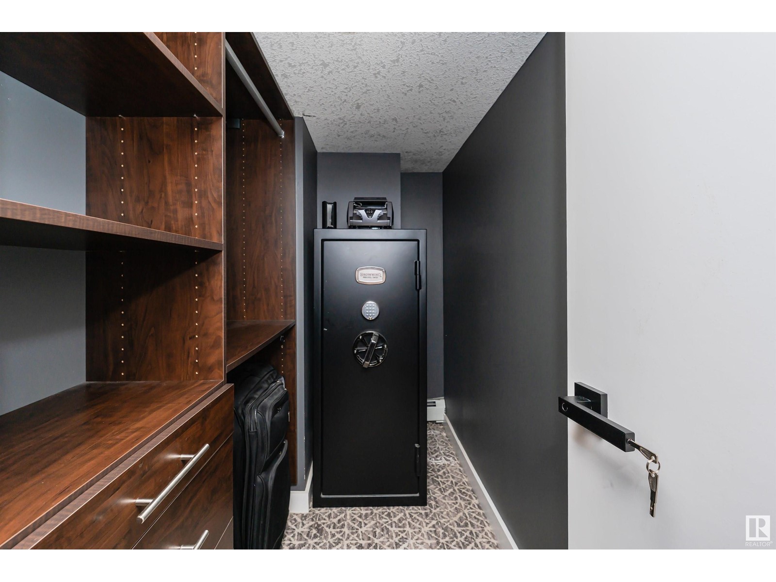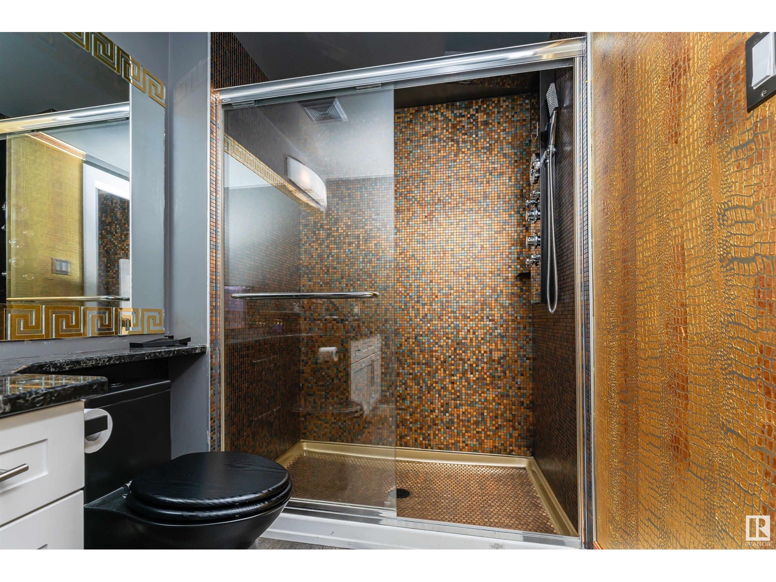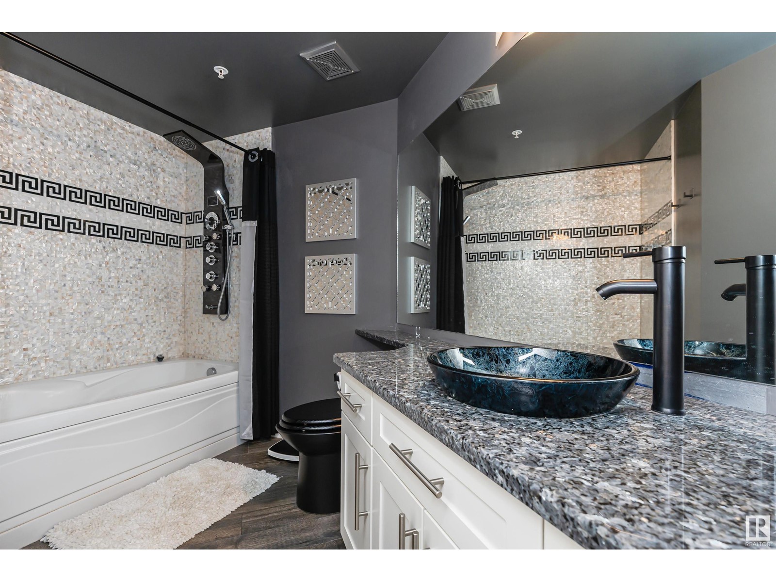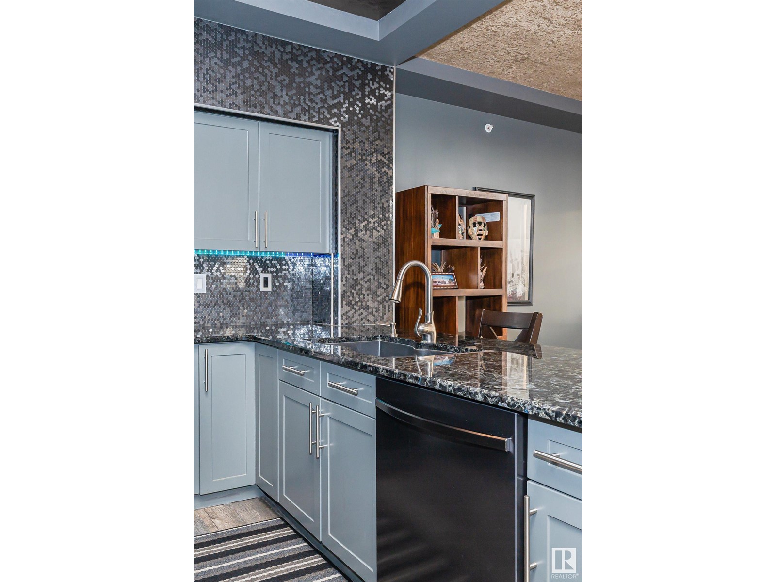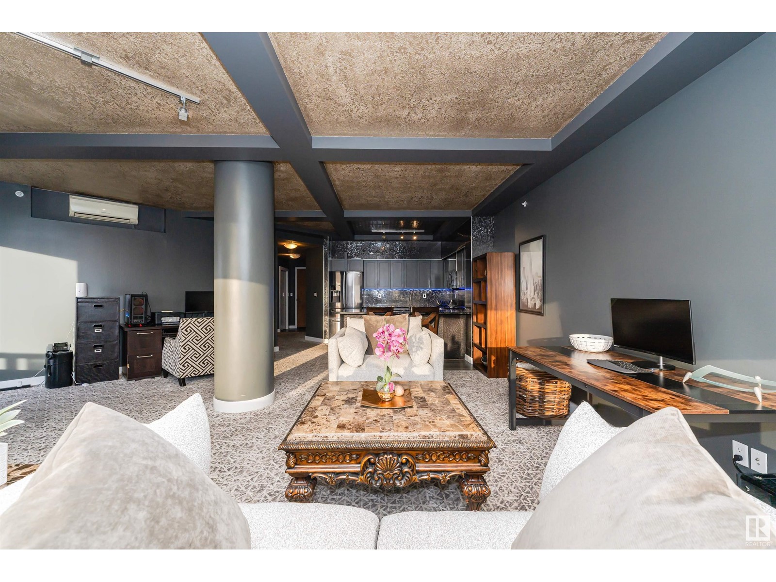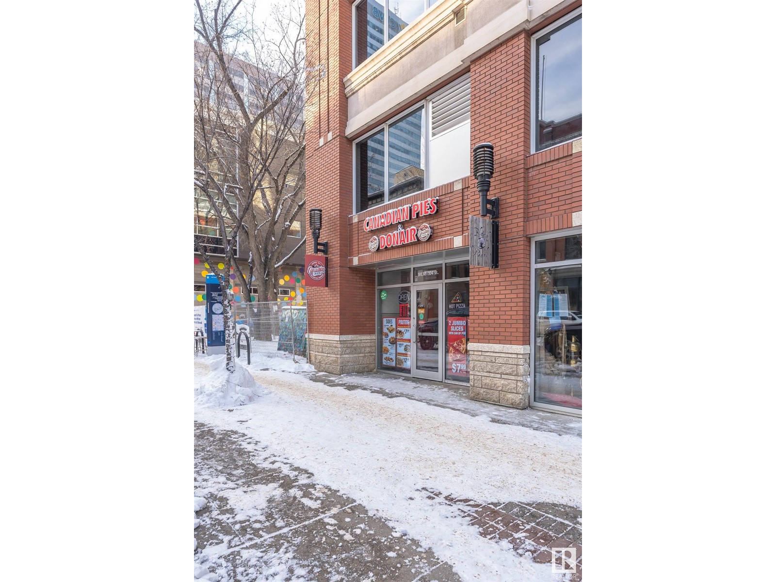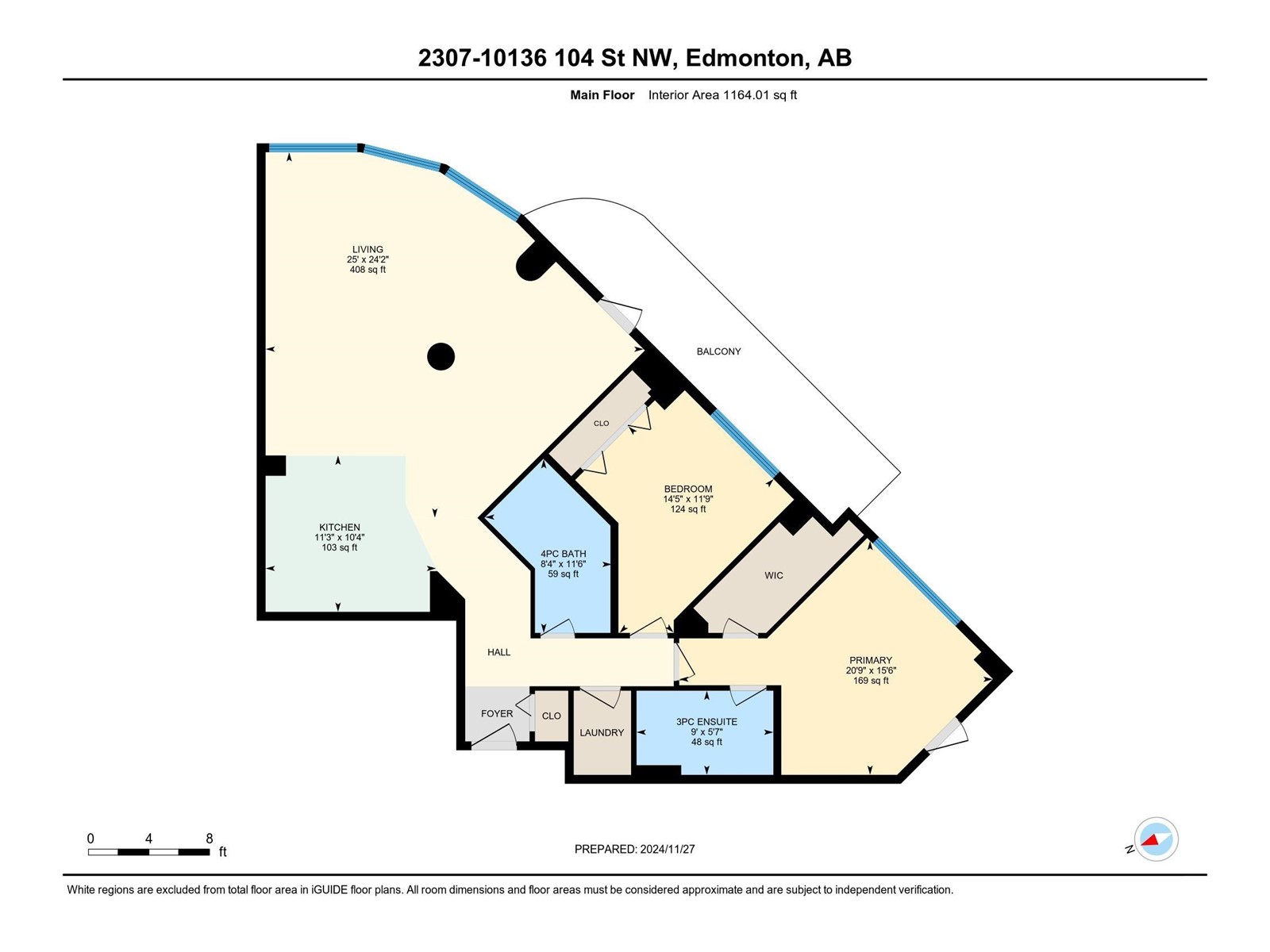#2703 10136 104 St Nw Edmonton, Alberta T5J 0B5
$389,250Maintenance, Exterior Maintenance, Heat, Insurance, Common Area Maintenance, Property Management, Other, See Remarks, Water
$750.93 Monthly
Maintenance, Exterior Maintenance, Heat, Insurance, Common Area Maintenance, Property Management, Other, See Remarks, Water
$750.93 Monthly**Executive Living with Stunning River Valley Views** Step into luxury with this meticulously upgraded 2-bedroom, 2-bathroom condo, boasting over $100,000 in high-end enhancements. High on the 27th floor, this executive residence offers an unparalleled living experience. The south-facing dual balconies flood the space with natural light and provide breathtaking views of the river valley and legislature grounds, creating the perfect backdrop for morning coffee or evening relaxation. Inside, every detail is designed to impress, from the gourmet kitchen to the spa-like bathrooms, catering to the most discerning tastes. Enjoy the convenience of two underground parking spaces and a prime location that seamlessly blends tranquility with accessibility. Parks, bus and lrt, music festivals and farmers markets are all steps from your front door. Experience elevated living. (id:57312)
Property Details
| MLS® Number | E4414698 |
| Property Type | Single Family |
| Neigbourhood | Downtown (Edmonton) |
| AmenitiesNearBy | Public Transit, Shopping |
| Features | Private Setting, Closet Organizers, No Animal Home |
| ParkingSpaceTotal | 2 |
| Structure | Deck |
| ViewType | Valley View, City View |
Building
| BathroomTotal | 2 |
| BedroomsTotal | 2 |
| Appliances | Dishwasher, Dryer, Microwave Range Hood Combo, Refrigerator, Stove, Washer, Window Coverings |
| BasementType | None |
| ConstructedDate | 2006 |
| CoolingType | Central Air Conditioning |
| FireProtection | Smoke Detectors, Sprinkler System-fire |
| HeatingType | Hot Water Radiator Heat |
| SizeInterior | 116493 Sqft |
| Type | Apartment |
Parking
| Underground |
Land
| Acreage | No |
| LandAmenities | Public Transit, Shopping |
| SizeIrregular | 15.78 |
| SizeTotal | 15.78 M2 |
| SizeTotalText | 15.78 M2 |
Rooms
| Level | Type | Length | Width | Dimensions |
|---|---|---|---|---|
| Main Level | Living Room | 7.61 m | 7.36 m | 7.61 m x 7.36 m |
| Main Level | Kitchen | 3.43 m | 3.15 m | 3.43 m x 3.15 m |
| Main Level | Primary Bedroom | 6.31 m | 4.72 m | 6.31 m x 4.72 m |
| Main Level | Bedroom 2 | 4.38 m | 3.47 m | 4.38 m x 3.47 m |
https://www.realtor.ca/real-estate/27687881/2703-10136-104-st-nw-edmonton-downtown-edmonton
Interested?
Contact us for more information
Christopher D. Greidanus
Associate
101-37 Athabascan Ave
Sherwood Park, Alberta T8A 4H3









