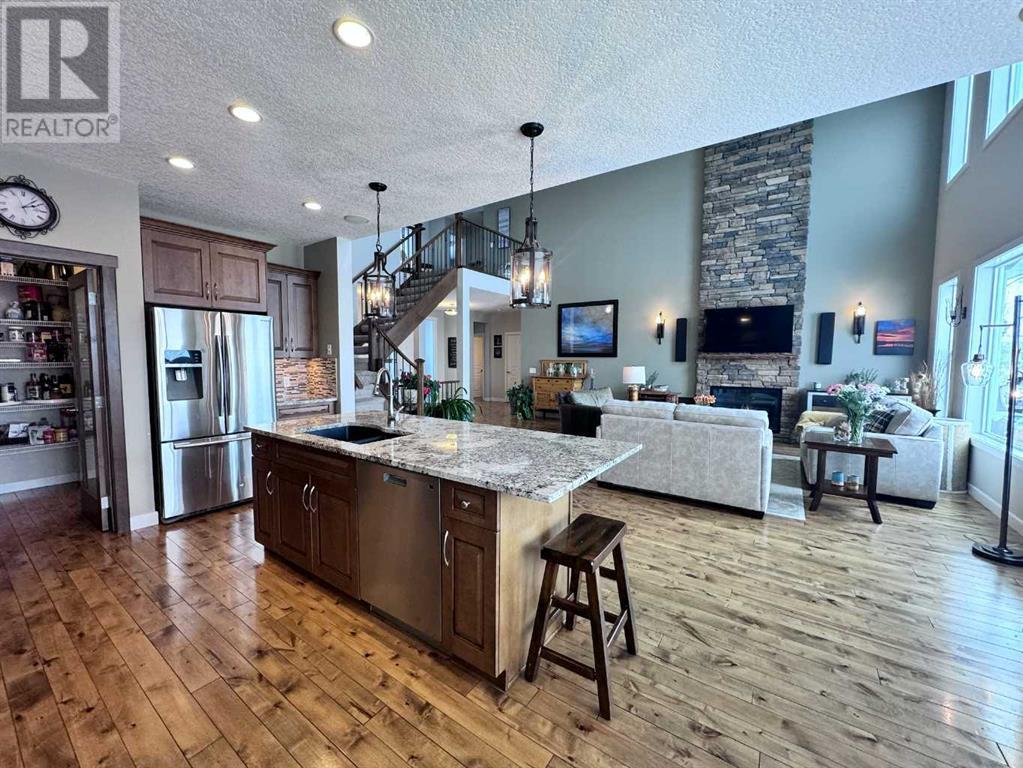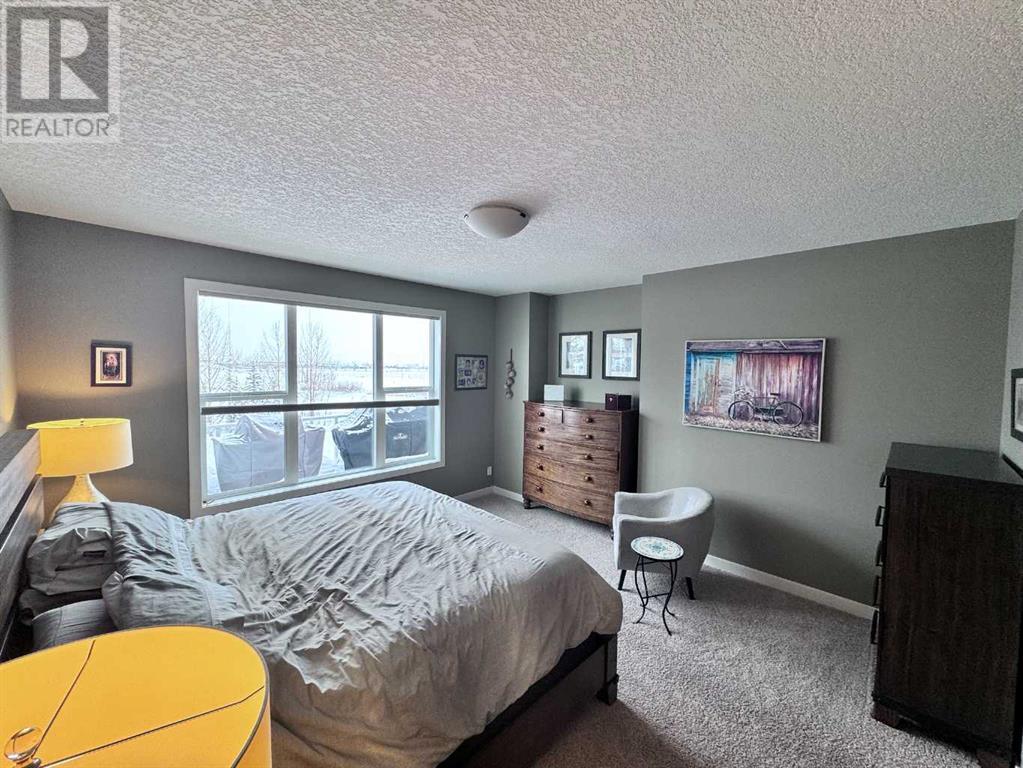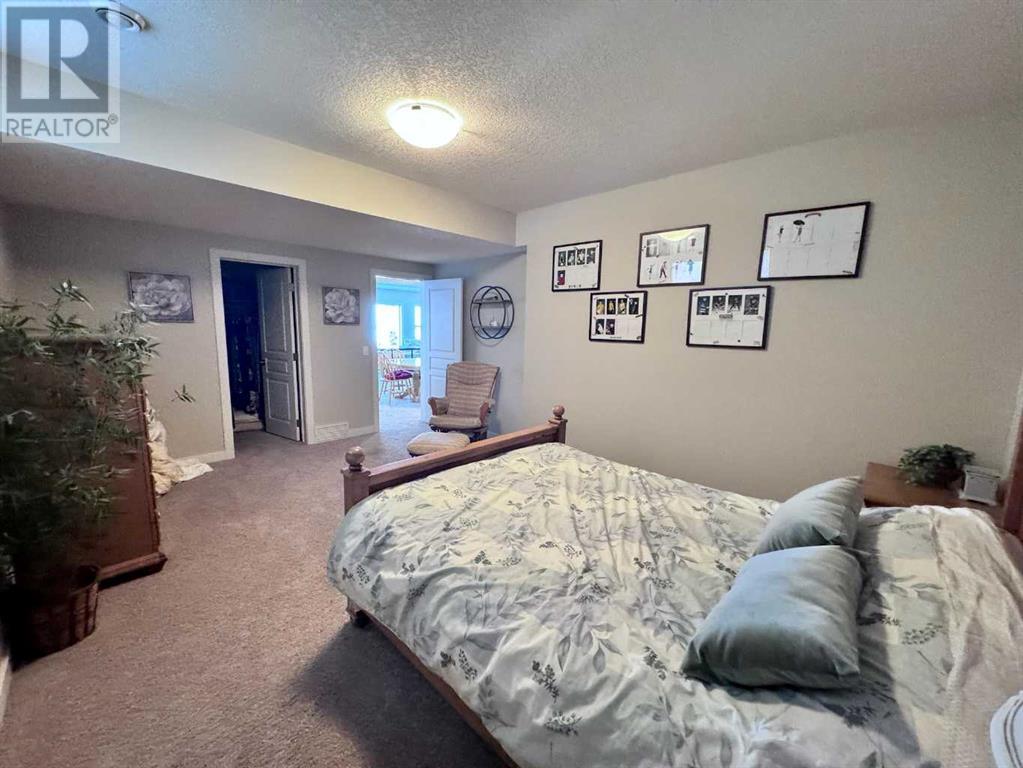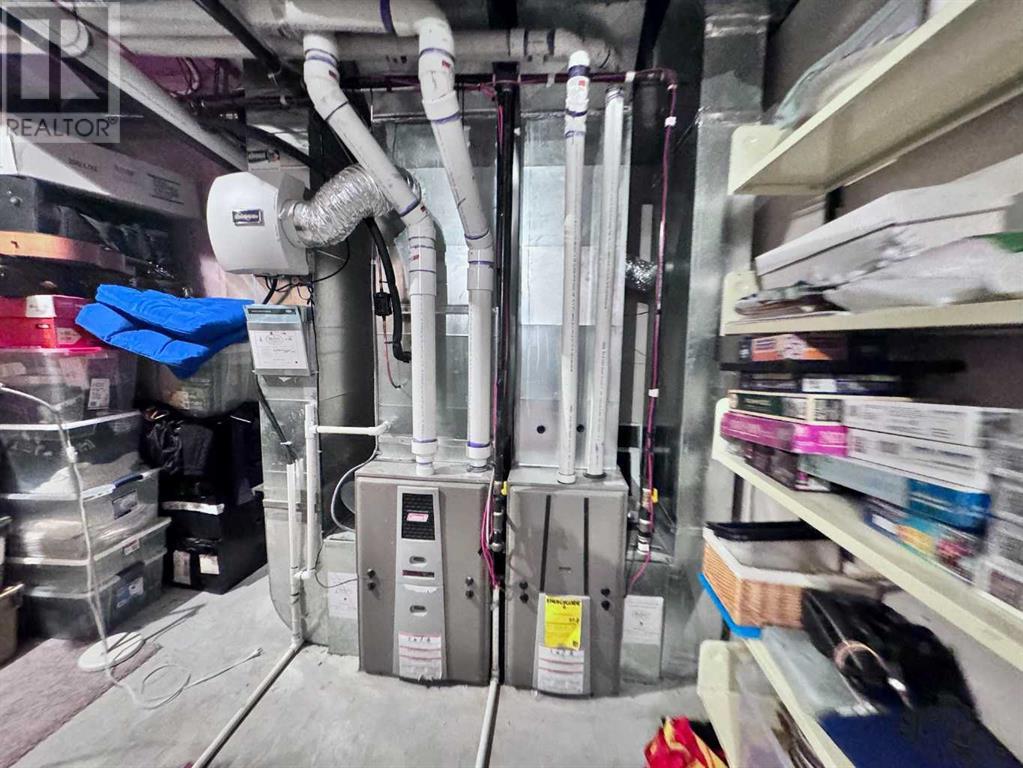37 Drake Landing Ridge Okotoks, Alberta T1S 0C2
$1,399,900
Welcome to this stunning custom-built home that perfectly combines luxury, comfort, and modern functionality, all set against the picturesque backdrop of a serene pond. Boasting a thoughtfully designed layout, this property features a grand main floor with soaring 18-foot ceilings in the great room, a striking full-height stone fireplace with a mantel, and expansive windows that flood the space with natural light. The gourmet kitchen is a chef's dream, equipped with dual-fuel cooking capabilities, a Samsung fridge, granite countertops, a granite double sink, a walk-in butler’s pantry and a garburator for added convenience. The main floor also offers two spacious bedrooms, including the primary suite with a walk-in closet and a spa-like en-suite featuring double sinks, a soaker tub, and a glass shower with a built-in bench. Upstairs, you’ll find two additional loft-style bedrooms, each with their own three-piece washroom, built-in window benches with storage, and a versatile study area with a built-in desk. The walk-out basement is an entertainer’s paradise, complete with a home gym or dance area featuring mirrors, a wet bar with a mini fridge, surround sound speakers, and a cozy bedroom with its own four-piece washroom. Outdoor living is equally impressive, with a Durodeck patio overlooking the backyard, which connects to a peaceful path leading to a 2km dog park. Additional highlights include a triple-car garage, hardwood flooring throughout the main floor area, sprinklers in both front and back yards, in-ceiling and outdoor speakers, a gas fireplace, and energy-efficient dual-furnace systems. With its exceptional features, ample natural light, and beautiful surroundings, this home is a perfect retreat for anyone seeking both style and substance. Don’t miss your chance to make this dream home yours! (id:57312)
Property Details
| MLS® Number | A2181027 |
| Property Type | Single Family |
| Neigbourhood | Drake Landing |
| Community Name | Drake Landing |
| Features | Wet Bar, No Smoking Home |
| ParkingSpaceTotal | 3 |
| Plan | 0715141 |
| Structure | Shed, Dog Run - Fenced In |
Building
| BathroomTotal | 5 |
| BedroomsAboveGround | 4 |
| BedroomsBelowGround | 1 |
| BedroomsTotal | 5 |
| Appliances | Refrigerator, Oven - Electric, Water Softener, Cooktop - Gas, Gas Stove(s), Dishwasher, Garage Door Opener, Washer & Dryer |
| BasementDevelopment | Finished |
| BasementFeatures | Walk Out |
| BasementType | Full (finished) |
| ConstructedDate | 2013 |
| ConstructionMaterial | Wood Frame |
| ConstructionStyleAttachment | Detached |
| CoolingType | Central Air Conditioning |
| FireplacePresent | Yes |
| FireplaceTotal | 1 |
| FlooringType | Carpeted, Ceramic Tile, Hardwood |
| FoundationType | Poured Concrete |
| HalfBathTotal | 1 |
| HeatingType | Central Heating |
| StoriesTotal | 2 |
| SizeInterior | 2593 Sqft |
| TotalFinishedArea | 2593 Sqft |
| Type | House |
Parking
| Attached Garage | 3 |
Land
| Acreage | No |
| FenceType | Fence |
| LandscapeFeatures | Underground Sprinkler |
| SizeFrontage | 14.93 M |
| SizeIrregular | 9246.19 |
| SizeTotal | 9246.19 Sqft|7,251 - 10,889 Sqft |
| SizeTotalText | 9246.19 Sqft|7,251 - 10,889 Sqft |
| ZoningDescription | Tnr |
Rooms
| Level | Type | Length | Width | Dimensions |
|---|---|---|---|---|
| Second Level | Loft | 10.00 Ft x 8.00 Ft | ||
| Second Level | Bedroom | 13.00 Ft x 10.92 Ft | ||
| Second Level | Bedroom | 13.00 Ft x 10.92 Ft | ||
| Second Level | 3pc Bathroom | Measurements not available | ||
| Second Level | 3pc Bathroom | Measurements not available | ||
| Basement | 4pc Bathroom | Measurements not available | ||
| Basement | Exercise Room | 13.50 Ft x 17.25 Ft | ||
| Basement | Laundry Room | 5.00 Ft x 9.50 Ft | ||
| Basement | Bedroom | 12.00 Ft x 17.75 Ft | ||
| Basement | Family Room | 30.50 Ft x 15.25 Ft | ||
| Main Level | Great Room | 17.58 Ft x 15.25 Ft | ||
| Main Level | Other | 24.25 Ft x 11.50 Ft | ||
| Main Level | Primary Bedroom | 14.00 Ft x 15.00 Ft | ||
| Main Level | 5pc Bathroom | Measurements not available | ||
| Main Level | Bedroom | 13.00 Ft x 9.92 Ft | ||
| Main Level | 2pc Bathroom | 3.00 Ft x 9.00 Ft |
https://www.realtor.ca/real-estate/27687466/37-drake-landing-ridge-okotoks-drake-landing
Interested?
Contact us for more information
Cordell Nielsen
Broker
201, 5913 - 50 Avenue
Red Deer, Alberta T4N 4C4
Veniece Nielsen
Associate
201, 5913 - 50 Avenue
Red Deer, Alberta T4N 4C4



















































