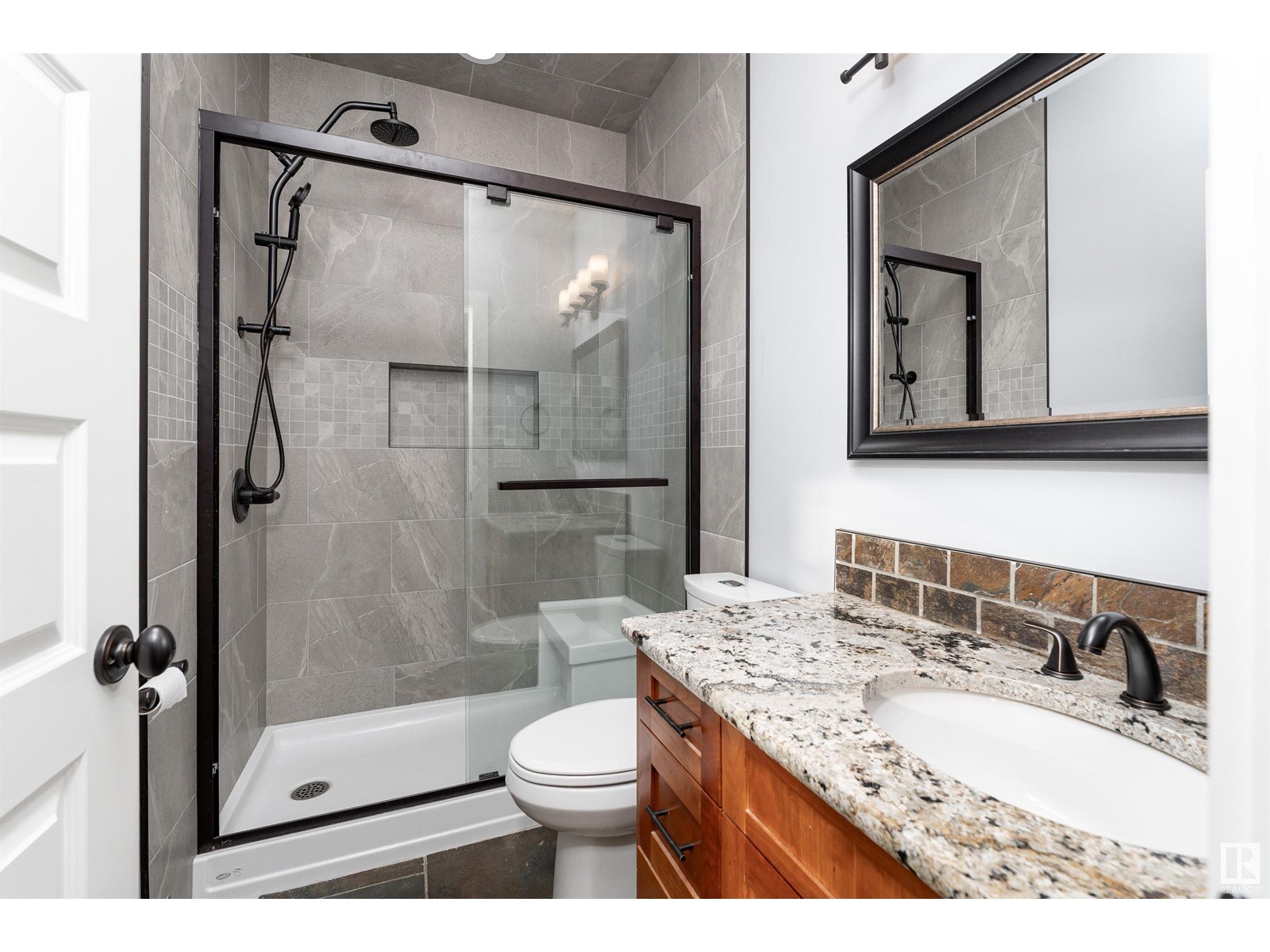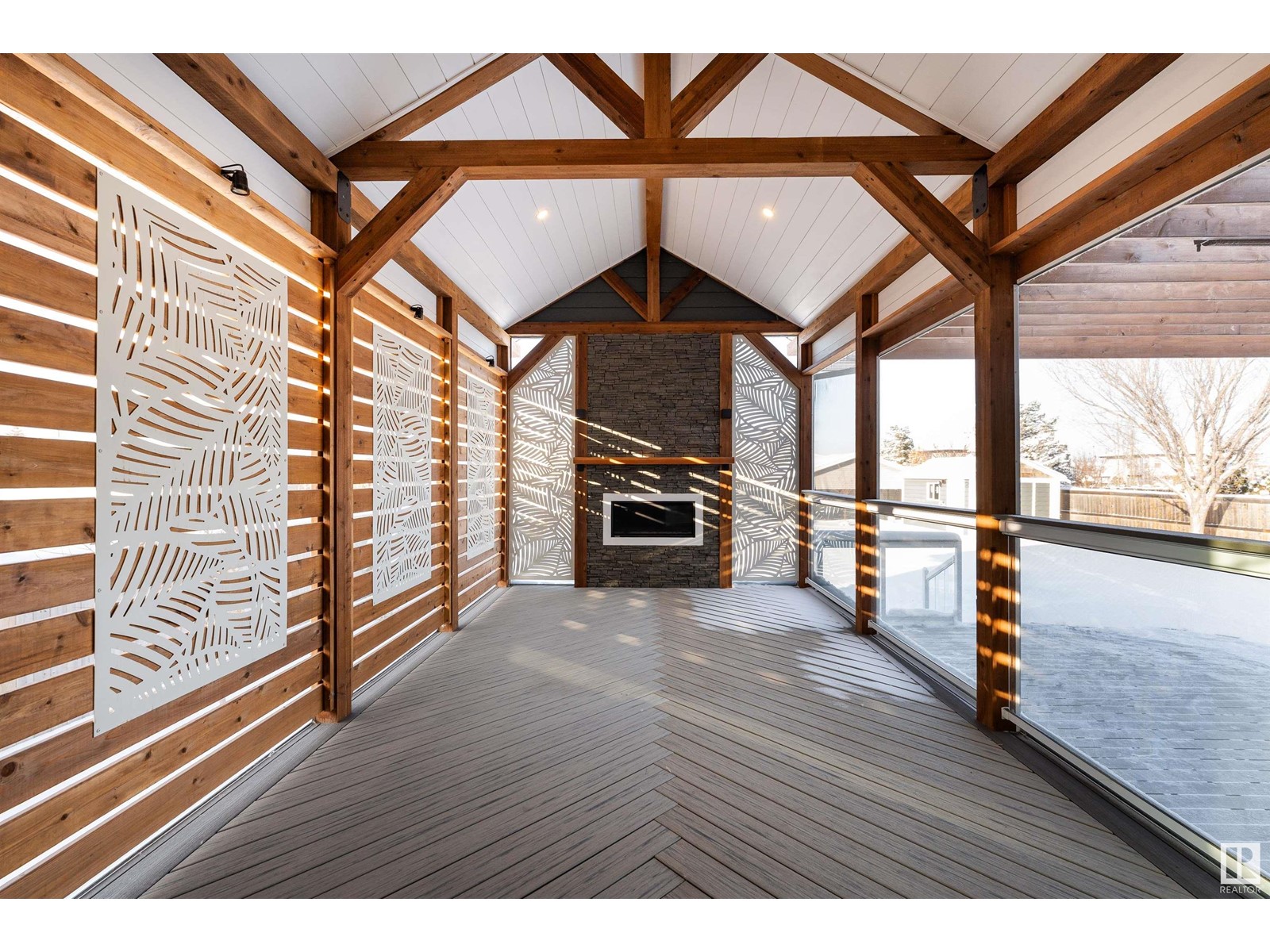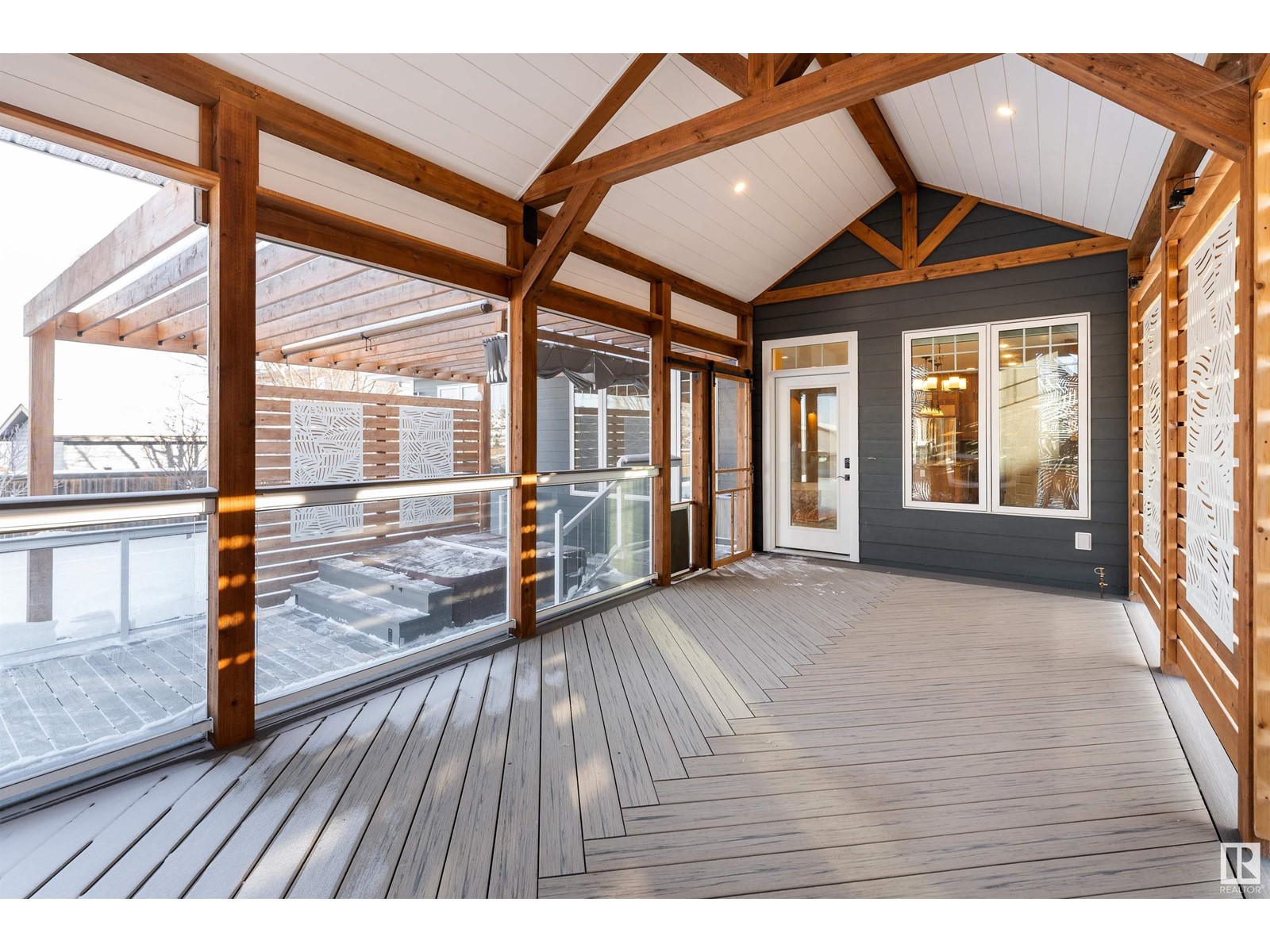164 Greenfield Wy Fort Saskatchewan, Alberta T8L 4P8
$949,500
This beautiful bungalow is located in Southfort Estates! This 1640 sq/ft fully finished home sits on .41 of an acre lot. The 37x26 triple car attached heated garage offers a 4th drive thru door. The exterior is durable Hardie Board siding and Stone, Exposed aggregate driveway, underground sprinklers, massive outdoor living space with vaulted ceiling, maintenance free two tiered deck with hot tub and privacy screens. Walk through the front door and notice the 12 ft. ceilings, Brazilian Cherry Hardwood and slate flooring. The open concept space features granite countertops, custom blinds and solid core doors. Primary bedroom includes a huge walk in closet & 5pc ensuite with Jacuzzi & separate shower. This home is fully finished with 5 bedrooms and 3 baths. Completing the main is a bedroom, den/bedroom and a 4pc bath. The lower level includes 2 bedrooms, huge rec room, media/theater Room, 4pc bath & laundry. Many Upgrades in this home! (id:57312)
Property Details
| MLS® Number | E4414662 |
| Property Type | Single Family |
| Neigbourhood | South Fort |
| Features | Flat Site, Wet Bar, Closet Organizers, No Smoking Home |
| Structure | Deck |
Building
| BathroomTotal | 3 |
| BedroomsTotal | 4 |
| Amenities | Ceiling - 9ft, Vinyl Windows |
| Appliances | Dishwasher, Dryer, Garage Door Opener Remote(s), Garage Door Opener, Refrigerator, Storage Shed, Gas Stove(s), Washer, Window Coverings |
| ArchitecturalStyle | Bungalow |
| BasementDevelopment | Finished |
| BasementType | Full (finished) |
| ConstructedDate | 2009 |
| ConstructionStyleAttachment | Detached |
| CoolingType | Central Air Conditioning |
| FireProtection | Smoke Detectors |
| HeatingType | Forced Air |
| StoriesTotal | 1 |
| SizeInterior | 1640.5276 Sqft |
| Type | House |
Parking
| Attached Garage |
Land
| Acreage | No |
| SizeIrregular | 1525.93 |
| SizeTotal | 1525.93 M2 |
| SizeTotalText | 1525.93 M2 |
Rooms
| Level | Type | Length | Width | Dimensions |
|---|---|---|---|---|
| Basement | Bedroom 3 | 3.4 m | 4.24 m | 3.4 m x 4.24 m |
| Basement | Recreation Room | 7.29 m | 7.72 m | 7.29 m x 7.72 m |
| Basement | Media | 4.17 m | 4.22 m | 4.17 m x 4.22 m |
| Main Level | Living Room | 4.42 m | 4.88 m | 4.42 m x 4.88 m |
| Main Level | Dining Room | 3.05 m | 3.71 m | 3.05 m x 3.71 m |
| Main Level | Kitchen | 3.05 m | 4.27 m | 3.05 m x 4.27 m |
| Main Level | Den | 3.05 m | 4.32 m | 3.05 m x 4.32 m |
| Main Level | Primary Bedroom | 3.58 m | 7.59 m | 3.58 m x 7.59 m |
| Main Level | Bedroom 2 | 3.68 m | 3.61 m | 3.68 m x 3.61 m |
| Main Level | Bedroom 4 | 3.4 m | 4.39 m | 3.4 m x 4.39 m |
https://www.realtor.ca/real-estate/27686259/164-greenfield-wy-fort-saskatchewan-south-fort
Interested?
Contact us for more information
Ramie L. Browatzke
Associate
9909 103 St
Fort Saskatchewan, Alberta T8L 2C8
Chelsea Brown
Associate
9909 103 St
Fort Saskatchewan, Alberta T8L 2C8





























































