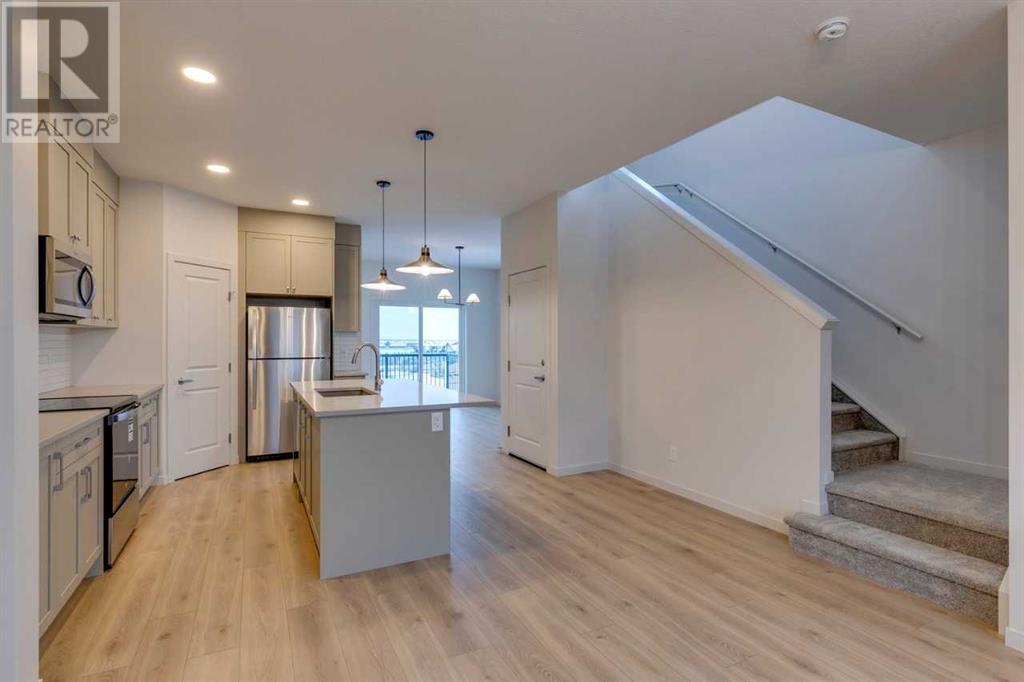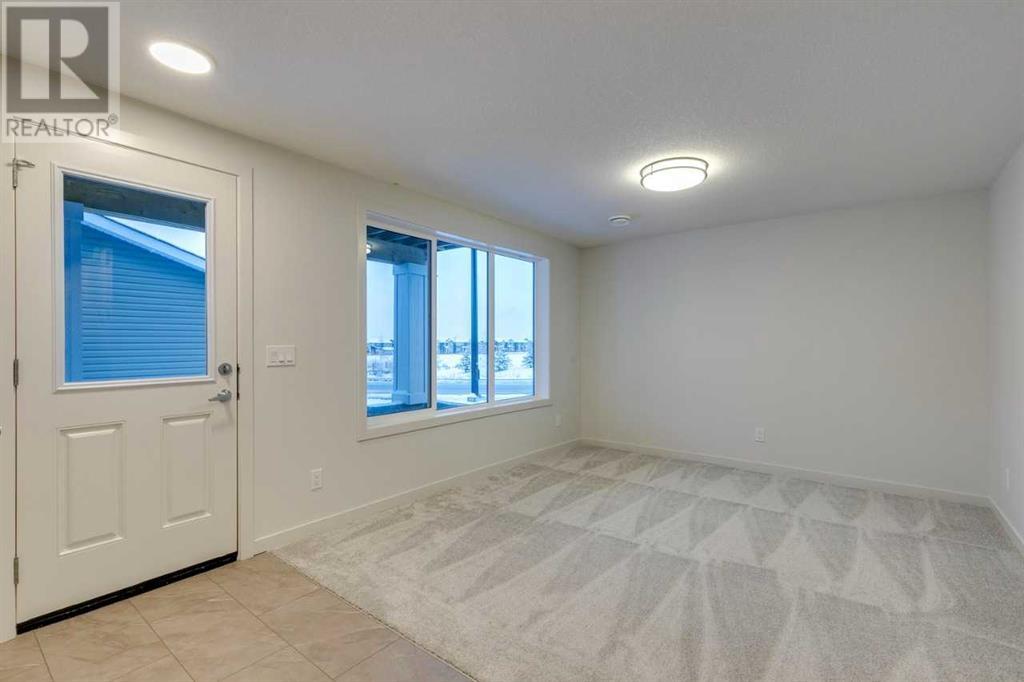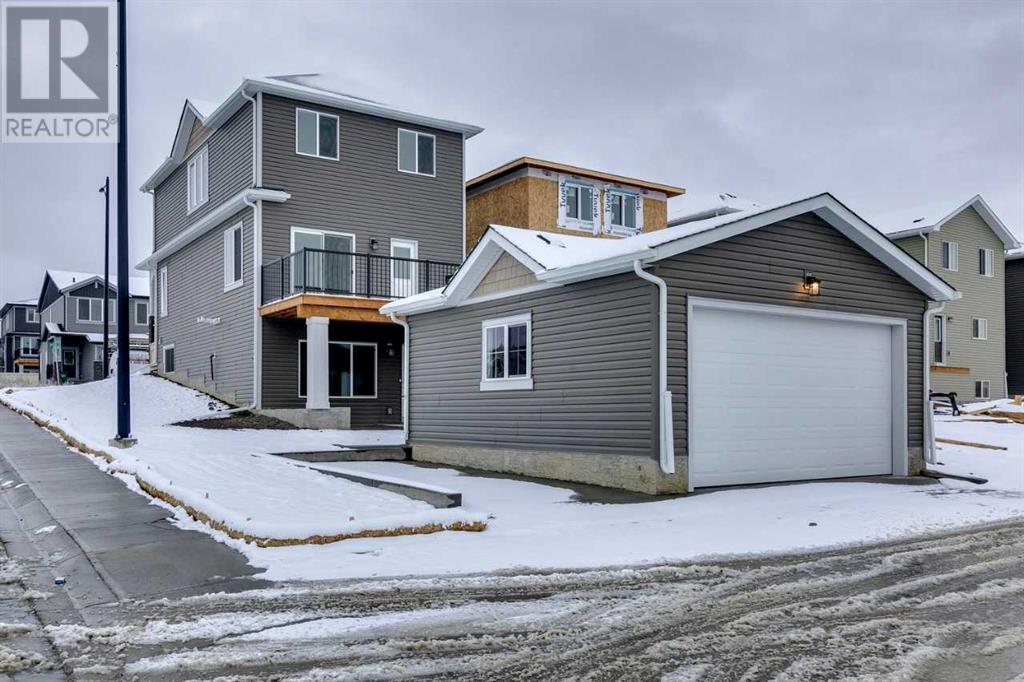802 Bayview Terrace Sw Airdrie, Alberta T4B 3N7
$744,900
Welcome to the Amery by Calbridge Homes, a beautifully designed two-story home offering 3+1 bedrooms, 2.5+1 bathrooms, and a double detached garage. The main floor features an L-shaped kitchen with 36” high upper cabinetry, a stylish tiled backsplash, upgraded granite countertops, a stainless steel appliance package, and a convenient corner pantry. The upper level hosts three spacious bedrooms, including a primary bedroom with a walk-in closet illuminated by natural light and an ensuite with a tiled shower and backsplash. The developed walkout basement includes a 540 sq. ft. legal suite with an additional bedroom, bathroom, sitting area, kitchen, and laundry room, offering privacy and flexibility for extended family. (id:57312)
Property Details
| MLS® Number | A2180460 |
| Property Type | Single Family |
| Neigbourhood | Sagewood |
| Community Name | Bayview |
| AmenitiesNearBy | Park, Playground, Schools, Shopping |
| Features | Back Lane, No Animal Home, No Smoking Home |
| ParkingSpaceTotal | 3 |
| Plan | 2310879 |
| Structure | Deck, Porch, Porch, Porch |
Building
| BathroomTotal | 4 |
| BedroomsAboveGround | 3 |
| BedroomsBelowGround | 1 |
| BedroomsTotal | 4 |
| Age | New Building |
| Appliances | Refrigerator, Dishwasher, Range, Microwave |
| BasementDevelopment | Finished |
| BasementFeatures | Walk Out, Suite |
| BasementType | Full (finished) |
| ConstructionMaterial | Wood Frame |
| ConstructionStyleAttachment | Detached |
| CoolingType | None |
| ExteriorFinish | Stone, Vinyl Siding |
| FlooringType | Carpeted, Laminate, Tile, Vinyl Plank |
| FoundationType | Poured Concrete |
| HalfBathTotal | 1 |
| HeatingFuel | Natural Gas |
| HeatingType | Forced Air |
| StoriesTotal | 3 |
| SizeInterior | 1499.5 Sqft |
| TotalFinishedArea | 1499.5 Sqft |
| Type | House |
Parking
| Detached Garage | 2 |
| Parking Pad |
Land
| Acreage | No |
| FenceType | Not Fenced |
| LandAmenities | Park, Playground, Schools, Shopping |
| SizeDepth | 33.07 M |
| SizeFrontage | 10.7 M |
| SizeIrregular | 353.73 |
| SizeTotal | 353.73 M2|0-4,050 Sqft |
| SizeTotalText | 353.73 M2|0-4,050 Sqft |
| ZoningDescription | R1-l |
Rooms
| Level | Type | Length | Width | Dimensions |
|---|---|---|---|---|
| Second Level | 4pc Bathroom | .00 Ft x .00 Ft | ||
| Second Level | 4pc Bathroom | .00 Ft x .00 Ft | ||
| Second Level | Primary Bedroom | 12.00 Ft x 13.50 Ft | ||
| Second Level | Bedroom | 10.25 Ft x 9.33 Ft | ||
| Second Level | Bedroom | 11.00 Ft x 9.33 Ft | ||
| Main Level | 2pc Bathroom | .00 Ft x .00 Ft | ||
| Main Level | Dining Room | 10.33 Ft x 12.58 Ft | ||
| Main Level | Great Room | 14.00 Ft x 14.00 Ft | ||
| Unknown | Bedroom | 9.83 Ft x 12.00 Ft | ||
| Unknown | Kitchen | 12.42 Ft x 9.50 Ft | ||
| Unknown | 4pc Bathroom | .00 Ft x .00 Ft |
https://www.realtor.ca/real-estate/27682680/802-bayview-terrace-sw-airdrie-bayview
Interested?
Contact us for more information
Shane Sandeep Koka
Associate
1709 21 Ave Sw
Calgary, Alberta T2T 0N2















































