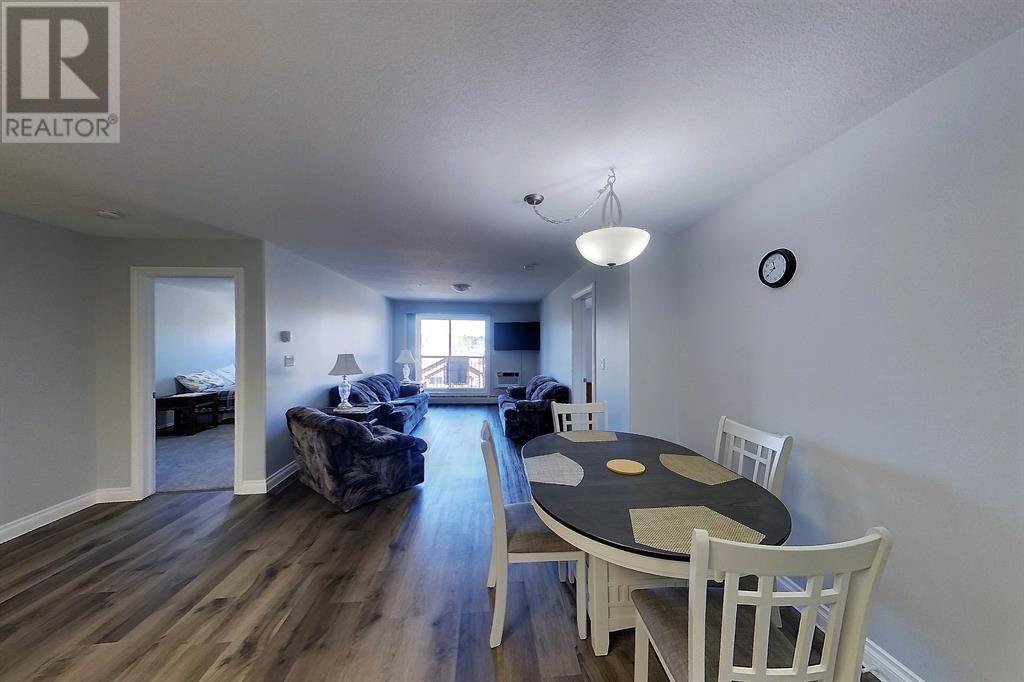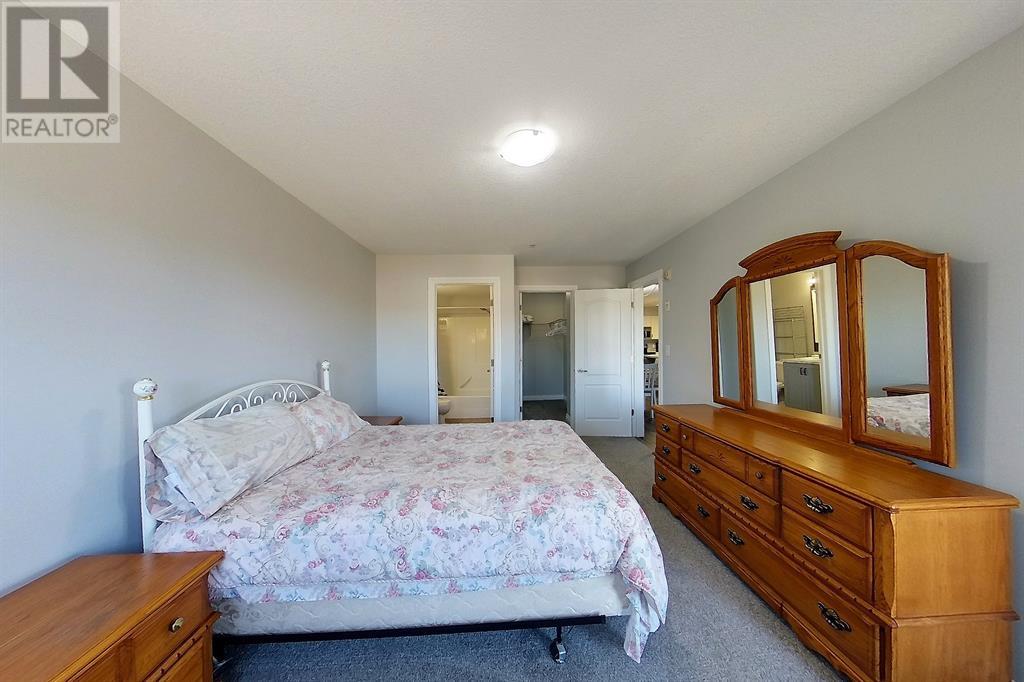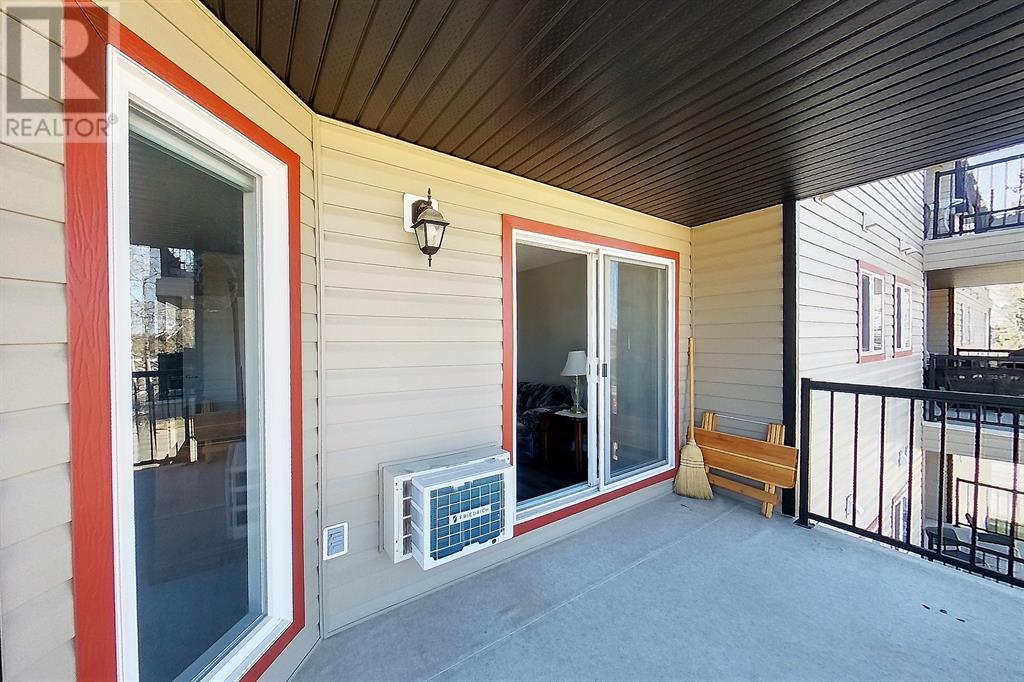303, 5037 7 Avenue Edson, Alberta T7E 0A8
$191,900Maintenance, Common Area Maintenance, Heat, Ground Maintenance, Waste Removal
$575 Monthly
Maintenance, Common Area Maintenance, Heat, Ground Maintenance, Waste Removal
$575 MonthlyBeautifully upgraded 2-bedroom, 2-bathroom adult condo (Age 35+ building) located in Connor Heights Condominium Complex. This unit features an open concept floor plan and has been completely upgraded with modern cupboards, countertops & vinyl plank flooring throughout. In suite laundry room with stackable washer and dryer and storage. This unit can be sold fully furnished. The building has an elevator, and each unit has one assigned parking stall. Exterior maintenance, heat, water, and garbage pickup are included in the monthly condo fees. Complex is conveniently located close to downtown, medical center, banks, and town Office. (id:57312)
Property Details
| MLS® Number | A2180967 |
| Property Type | Single Family |
| AmenitiesNearBy | Golf Course, Recreation Nearby, Schools, Shopping |
| CommunityFeatures | Golf Course Development, Pets Not Allowed, Pets Allowed With Restrictions, Age Restrictions |
| Features | Parking |
| ParkingSpaceTotal | 1 |
| Plan | 0820054 |
Building
| BathroomTotal | 2 |
| BedroomsAboveGround | 2 |
| BedroomsTotal | 2 |
| Appliances | Refrigerator, Dishwasher, Stove, Microwave, Window Coverings, Washer & Dryer |
| ConstructedDate | 2007 |
| ConstructionMaterial | Wood Frame |
| ConstructionStyleAttachment | Attached |
| CoolingType | Wall Unit |
| FlooringType | Carpeted, Linoleum, Vinyl |
| HeatingFuel | Natural Gas |
| HeatingType | Hot Water |
| StoriesTotal | 4 |
| SizeInterior | 1072.21 Sqft |
| TotalFinishedArea | 1072.21 Sqft |
| Type | Apartment |
Land
| Acreage | No |
| LandAmenities | Golf Course, Recreation Nearby, Schools, Shopping |
| SizeIrregular | 796.00 |
| SizeTotal | 796 Sqft|0-4,050 Sqft |
| SizeTotalText | 796 Sqft|0-4,050 Sqft |
| ZoningDescription | 22 |
Rooms
| Level | Type | Length | Width | Dimensions |
|---|---|---|---|---|
| Main Level | Living Room | 4.47 M x 3.30 M | ||
| Main Level | Dining Room | 2.62 M x 5.11 M | ||
| Main Level | Kitchen | 3.43 M x 5.08 M | ||
| Main Level | Primary Bedroom | 5.08 M x 3.33 M | ||
| Main Level | 4pc Bathroom | 2.34 M x 1.55 M | ||
| Main Level | Bedroom | 3.23 M x 2.90 M | ||
| Main Level | 3pc Bathroom | 2.52 M x 1.58 M | ||
| Main Level | Laundry Room | 2.06 M x 1.68 M |
Utilities
| Electricity | Connected |
| Natural Gas | Connected |
| Telephone | Connected |
https://www.realtor.ca/real-estate/27682492/303-5037-7-avenue-edson
Interested?
Contact us for more information
Karen Spencer-Miller
Broker
5014 4 Avenue
Edson, Alberta T7E 1V6
























