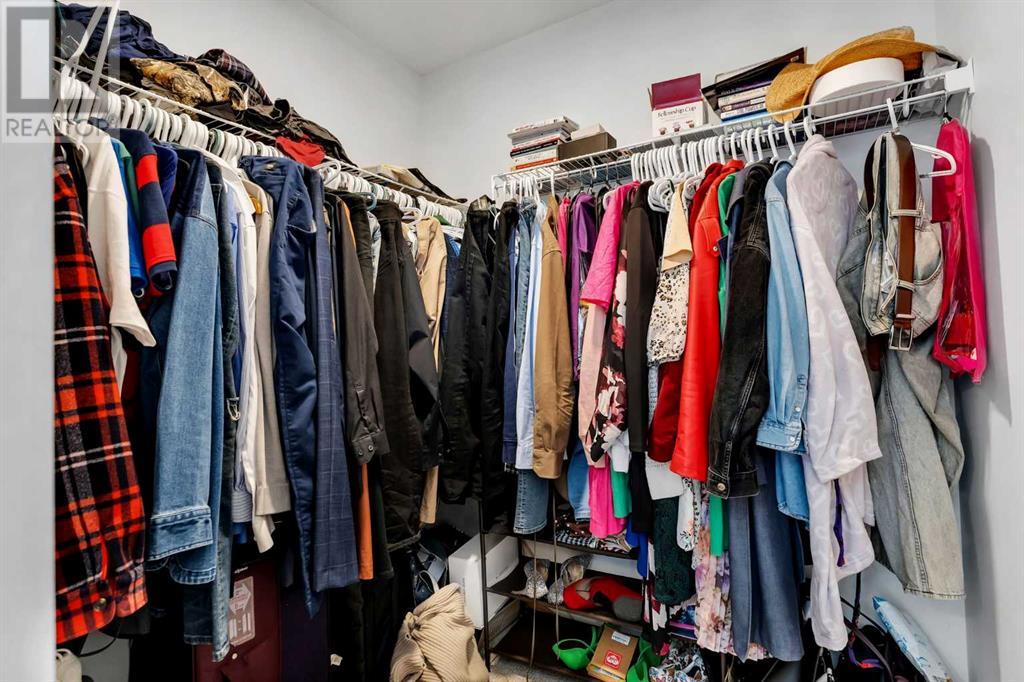302 Corner Glen Circle Ne Calgary, Alberta T3N 2E1
$499,900Maintenance, Common Area Maintenance, Insurance, Ground Maintenance, Property Management, Reserve Fund Contributions, Waste Removal
$261.47 Monthly
Maintenance, Common Area Maintenance, Insurance, Ground Maintenance, Property Management, Reserve Fund Contributions, Waste Removal
$261.47 MonthlyWelcome to this Townhome built by Shane Homes. This unit features 4 bedrooms, 2.5 bathrooms with an attached double car garage. The main floor entrance level is developed with a flex area which can be used as Bedroom or Office. Walking up the stairs you will find the upper-level main floor which is bright and open and has vinyl plank throughout; the L-shaped kitchen has quartz countertops, stainless steel appliances; a spacious dining area open to the living room, a 2 pc bathroom and a north-facing balcony with gas line. The top floor has a primary bedroom with a walk-in closet and 3 pc ensuite with shower with glass sliding door; 2 additional bedrooms; a 4 pc bathroom; a stacked laundry closet and a linen closet. This complex has ample of visitor parking, and a beautifully landscaped courtyard area. Located in Cornerstone with just steps away from a shopping center with Chalo Frescho, RBC Bank, and Tim Hortons, and local restaurants. Plus plenty of future parks, school spaces, and LRT stations and excellent access to the airport, Stoney Trail, and Deerfoot Trail. Don’t miss out on the opportunities to own a Beautiful townhome in Cornerstone. (id:57312)
Property Details
| MLS® Number | A2180747 |
| Property Type | Single Family |
| Community Name | Cornerstone |
| AmenitiesNearBy | Park, Playground, Schools, Shopping |
| CommunityFeatures | Pets Allowed With Restrictions |
| Features | No Animal Home, No Smoking Home, Parking |
| ParkingSpaceTotal | 2 |
| Plan | 2310007 |
| Structure | None |
Building
| BathroomTotal | 3 |
| BedroomsAboveGround | 4 |
| BedroomsTotal | 4 |
| Appliances | Refrigerator, Dishwasher, Stove, Microwave Range Hood Combo, Window Coverings, Garage Door Opener, Washer/dryer Stack-up |
| BasementType | None |
| ConstructedDate | 2022 |
| ConstructionStyleAttachment | Attached |
| CoolingType | Central Air Conditioning |
| ExteriorFinish | Stone, Vinyl Siding |
| FlooringType | Carpeted, Ceramic Tile, Vinyl |
| FoundationType | Poured Concrete |
| HalfBathTotal | 1 |
| HeatingType | Forced Air |
| StoriesTotal | 3 |
| SizeInterior | 1567.52 Sqft |
| TotalFinishedArea | 1567.52 Sqft |
| Type | Row / Townhouse |
Parking
| Attached Garage | 2 |
Land
| Acreage | No |
| FenceType | Not Fenced |
| LandAmenities | Park, Playground, Schools, Shopping |
| LandscapeFeatures | Garden Area |
| SizeTotalText | Unknown |
| ZoningDescription | M-1 |
Rooms
| Level | Type | Length | Width | Dimensions |
|---|---|---|---|---|
| Second Level | 2pc Bathroom | 5.00 Ft x 4.50 Ft | ||
| Second Level | Dining Room | 8.67 Ft x 7.92 Ft | ||
| Second Level | Kitchen | 11.92 Ft x 12.00 Ft | ||
| Second Level | Living Room | 17.25 Ft x 16.08 Ft | ||
| Second Level | 3pc Bathroom | 8.17 Ft x 4.92 Ft | ||
| Second Level | 4pc Bathroom | 8.08 Ft x 5.00 Ft | ||
| Second Level | Bedroom | 8.17 Ft x 12.50 Ft | ||
| Second Level | Bedroom | 8.67 Ft x 10.00 Ft | ||
| Second Level | Primary Bedroom | 13.67 Ft x 11.50 Ft | ||
| Main Level | Bedroom | 9.83 Ft x 10.17 Ft | ||
| Main Level | Furnace | 7.17 Ft x 4.00 Ft |
https://www.realtor.ca/real-estate/27682202/302-corner-glen-circle-ne-calgary-cornerstone
Interested?
Contact us for more information
Amandeep Singh
Associate
5211 4 Street Ne
Calgary, Alberta T2K 6J5
Hardeep Dhaliwal
Associate
5211 4 Street Ne
Calgary, Alberta T2K 6J5


























