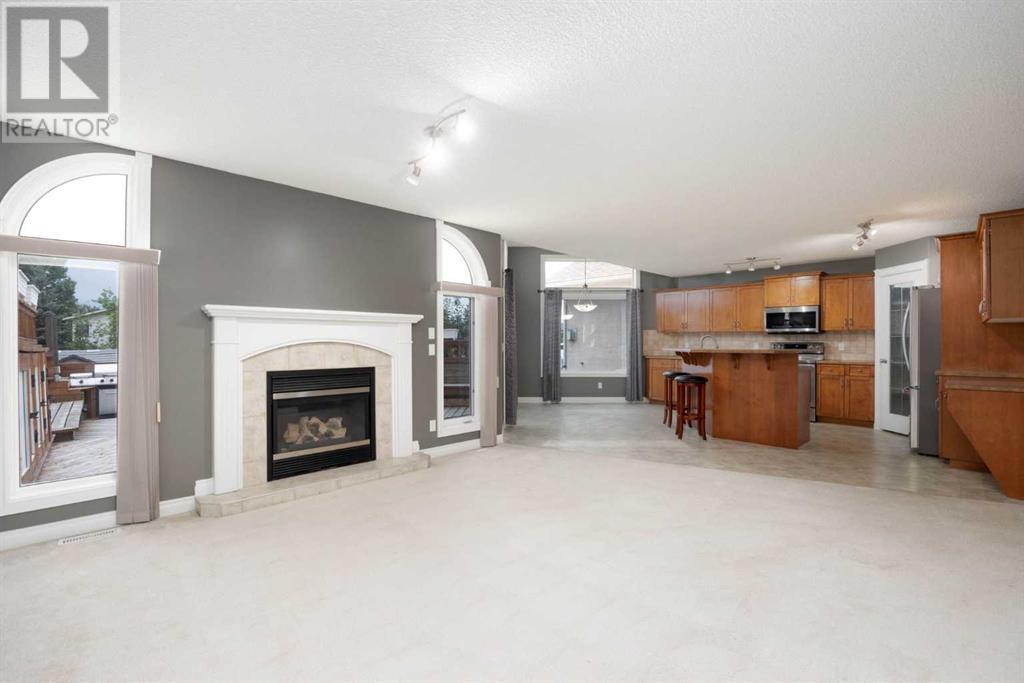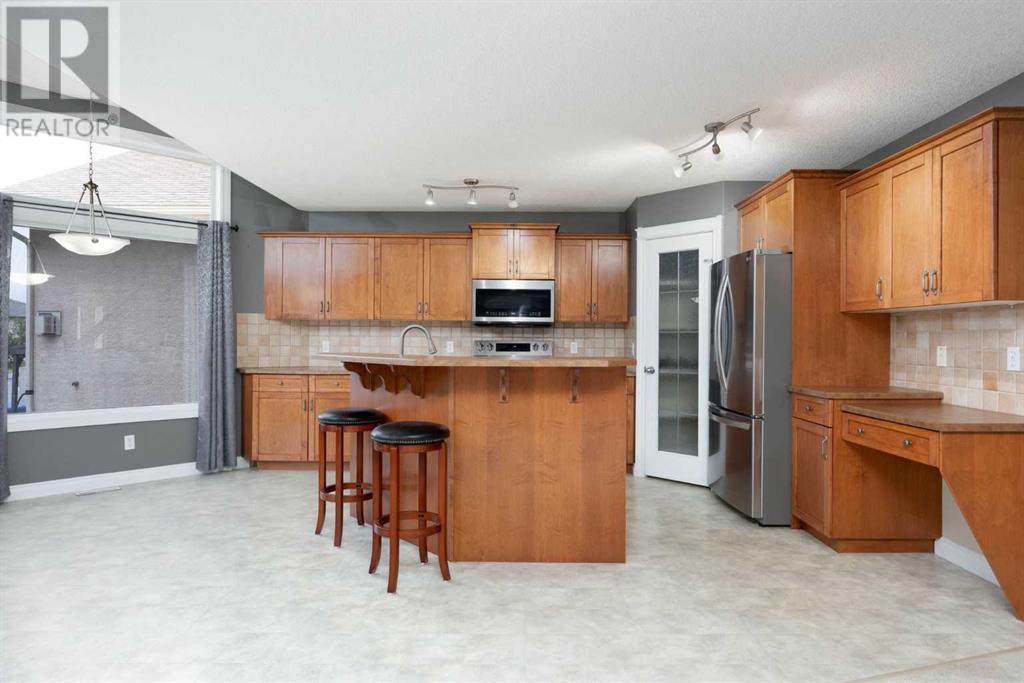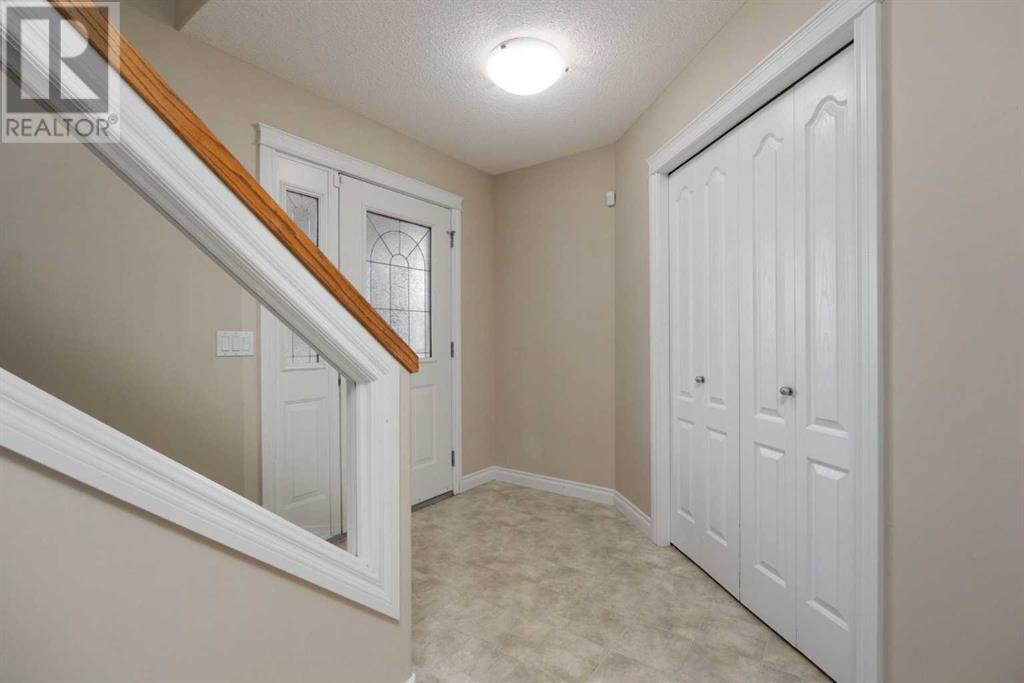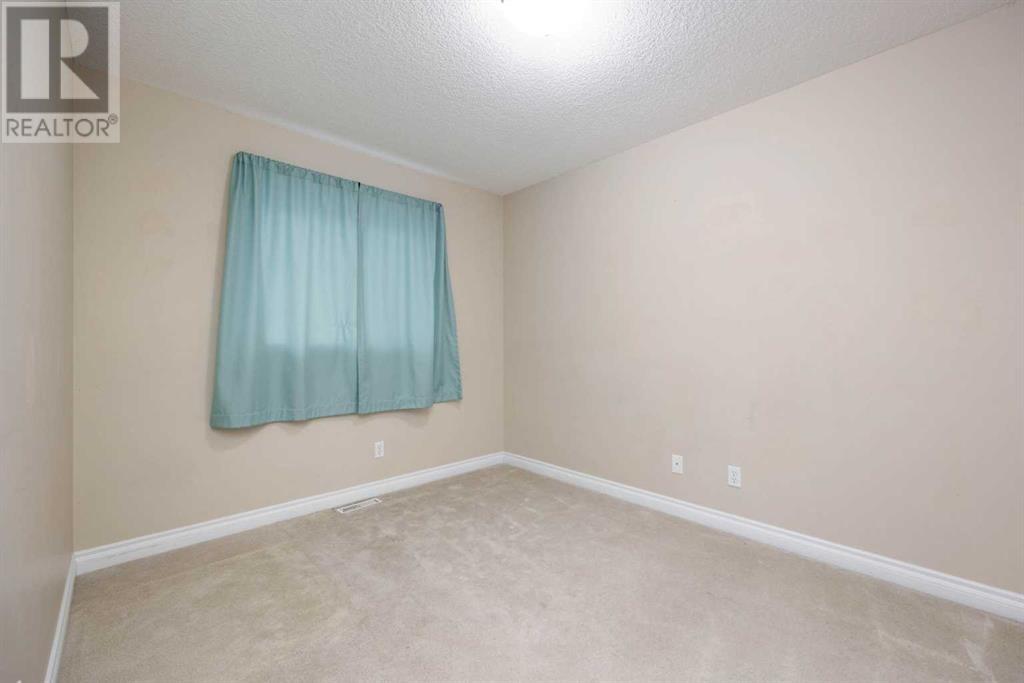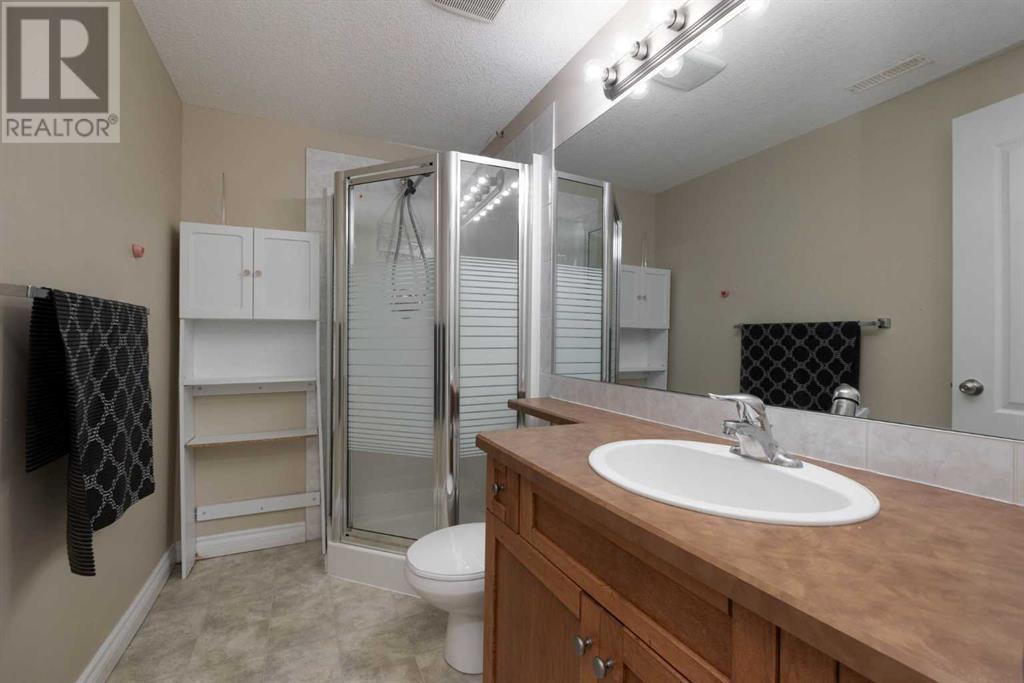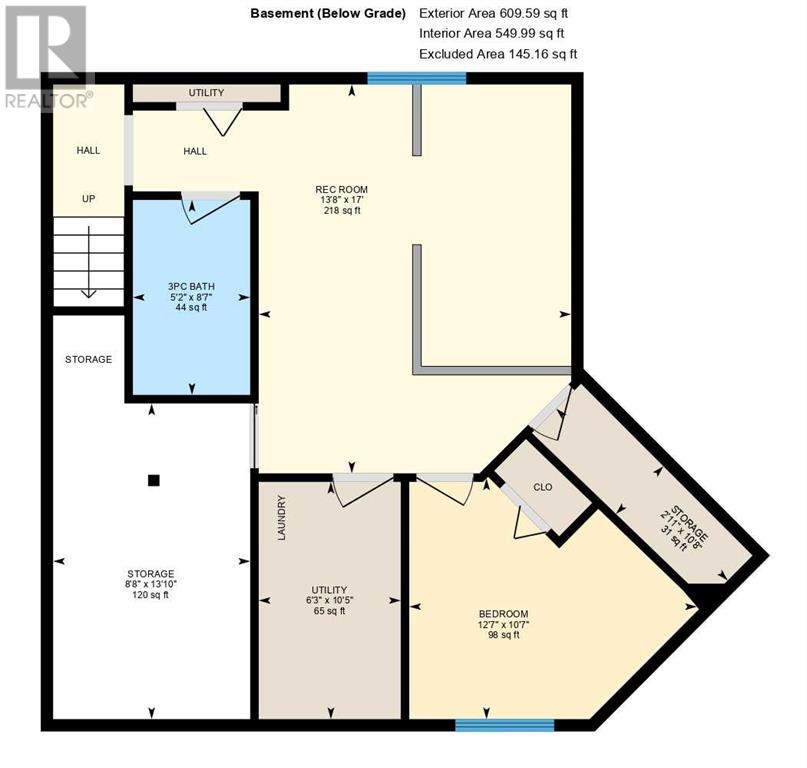251 Laffont Way Fort Mcmurray, Alberta T9K 2R2
$539,900
Welcome to 251 Laffont Way. Elevate your lifestyle with this entertainer’s paradise, a stunning family home designed for comfort and style. This maintenance-free property offers a wealth of features that cater to both relaxation and entertainment, making it a perfect fit for modern living. Enjoy the convenience of RV parking at the front and a beautifully designed 2-tier deck that is wired for outdoor TV entertainment and has a rough-in for a hot tub. The intimate lower-level fire pit provides a cozy setting for gatherings under the stars. As you enter the home, you are greeted by an open-concept floor plan where the kitchen, dining, and living room flow effortlessly together. The cozy gas fireplace serves as the focal point of the living room, creating a warm and inviting atmosphere. The kitchen is a dream for any home chef, featuring ample cabinetry and counter space, stainless steel appliances, a spacious corner pantry, and a breakfast bar. The dining area is filled with natural light from floor-to-ceiling windows and provides direct access to the masterful 2-tier deck outside, making it ideal for hosting and entertaining. Upstairs, a large bonus room with high vaulted ceilings offers a versatile space for relaxation or play. The charming window seating against the beautiful bay windows adds character and a cozy touch. This floor is home to 3 bedrooms, including the primary bedroom, which features a walk-in closet and a 4-piece ensuite with a jetted tub and stand-up shower. The two additional bedrooms are generously sized and share a main 4-piece bathroom. The fully developed basement includes a sizeable recreation room and tons of storage space. This level also features a large bedroom and a 3-piece bathroom for added convenience. The property includes a double attached heated garage and additional parking space in the driveway. Located in the heart of Timberlea close to playgrounds, a water park, and a host of other amenities, this gem is truly an amazing famil y home, offering both convenience and a vibrant community atmosphere. Don’t miss your chance to own this exceptional property. Check out the photos, floor plans and 3D tour, and call today to book your personal viewing. (id:57312)
Property Details
| MLS® Number | A2154394 |
| Property Type | Single Family |
| Neigbourhood | Timberlea |
| Community Name | Timberlea |
| AmenitiesNearBy | Park, Playground |
| ParkingSpaceTotal | 5 |
| Plan | 0225763 |
| Structure | Deck |
Building
| BathroomTotal | 4 |
| BedroomsAboveGround | 3 |
| BedroomsBelowGround | 1 |
| BedroomsTotal | 4 |
| Appliances | Washer, Refrigerator, Dishwasher, Stove, Dryer, Microwave, Window Coverings |
| BasementDevelopment | Finished |
| BasementType | Full (finished) |
| ConstructedDate | 2003 |
| ConstructionMaterial | Poured Concrete |
| ConstructionStyleAttachment | Detached |
| CoolingType | Central Air Conditioning |
| ExteriorFinish | Concrete, Vinyl Siding |
| FireplacePresent | Yes |
| FireplaceTotal | 1 |
| FlooringType | Carpeted, Linoleum |
| FoundationType | Poured Concrete |
| HalfBathTotal | 1 |
| HeatingFuel | Natural Gas |
| HeatingType | Forced Air |
| StoriesTotal | 2 |
| SizeInterior | 1843 Sqft |
| TotalFinishedArea | 1843 Sqft |
| Type | House |
Parking
| Attached Garage | 2 |
| Garage | |
| Heated Garage | |
| RV |
Land
| Acreage | No |
| FenceType | Fence |
| LandAmenities | Park, Playground |
| LandscapeFeatures | Landscaped |
| SizeIrregular | 4677.93 |
| SizeTotal | 4677.93 Sqft|4,051 - 7,250 Sqft |
| SizeTotalText | 4677.93 Sqft|4,051 - 7,250 Sqft |
| ZoningDescription | R1 |
Rooms
| Level | Type | Length | Width | Dimensions |
|---|---|---|---|---|
| Second Level | Bonus Room | 18.92 Ft x 13.58 Ft | ||
| Second Level | Bedroom | 11.17 Ft x 9.50 Ft | ||
| Second Level | Bedroom | 9.08 Ft x 11.75 Ft | ||
| Second Level | 4pc Bathroom | 5.00 Ft x 8.25 Ft | ||
| Second Level | Primary Bedroom | 14.08 Ft x 11.75 Ft | ||
| Second Level | 4pc Bathroom | 9.25 Ft x 11.83 Ft | ||
| Basement | Recreational, Games Room | 17.00 Ft x 13.67 Ft | ||
| Basement | Bedroom | 10.58 Ft x 12.58 Ft | ||
| Basement | 3pc Bathroom | 8.58 Ft x 5.17 Ft | ||
| Basement | Storage | 10.67 Ft x 2.08 Ft | ||
| Basement | Storage | 13.83 Ft x 8.67 Ft | ||
| Basement | Furnace | 10.42 Ft x 6.25 Ft | ||
| Main Level | Foyer | 6.83 Ft x 9.25 Ft | ||
| Main Level | Living Room | 17.83 Ft x 14.25 Ft | ||
| Main Level | Kitchen | 13.67 Ft x 16.17 Ft | ||
| Main Level | Dining Room | 14.00 Ft x 8.42 Ft | ||
| Main Level | 2pc Bathroom | 5.17 Ft x 4.92 Ft |
https://www.realtor.ca/real-estate/27248580/251-laffont-way-fort-mcmurray-timberlea
Interested?
Contact us for more information
Jennifer Fahey
Associate
618-8600 Franklin Avenue
Fort Mcmurray, Alberta T9H 4G8


