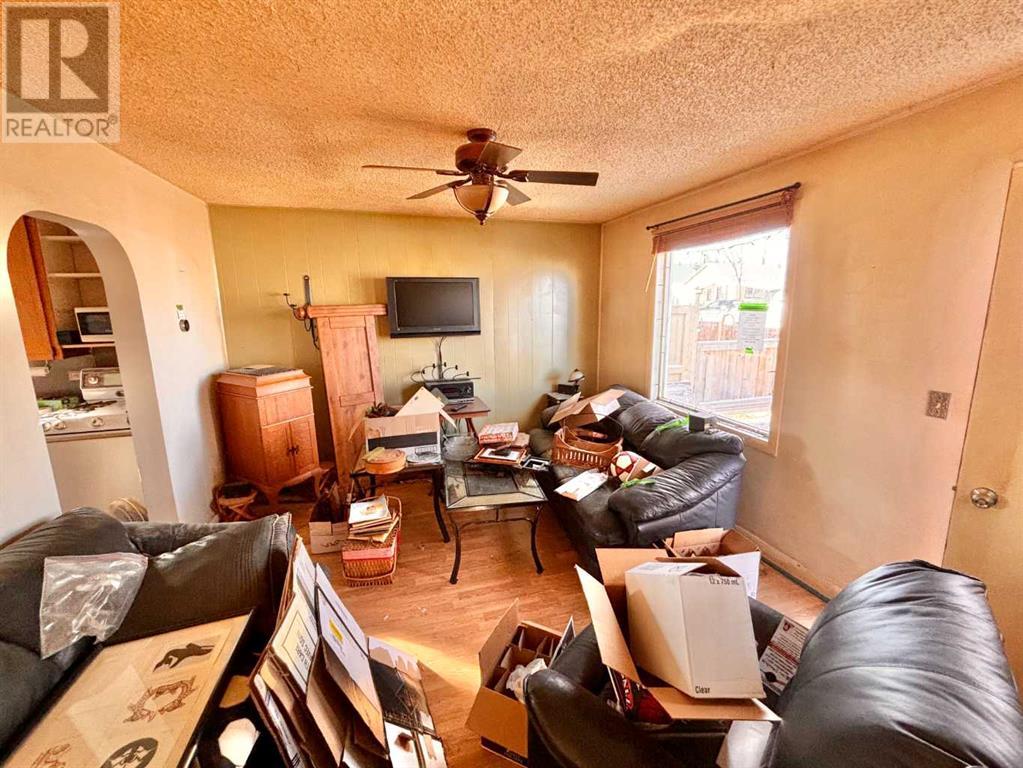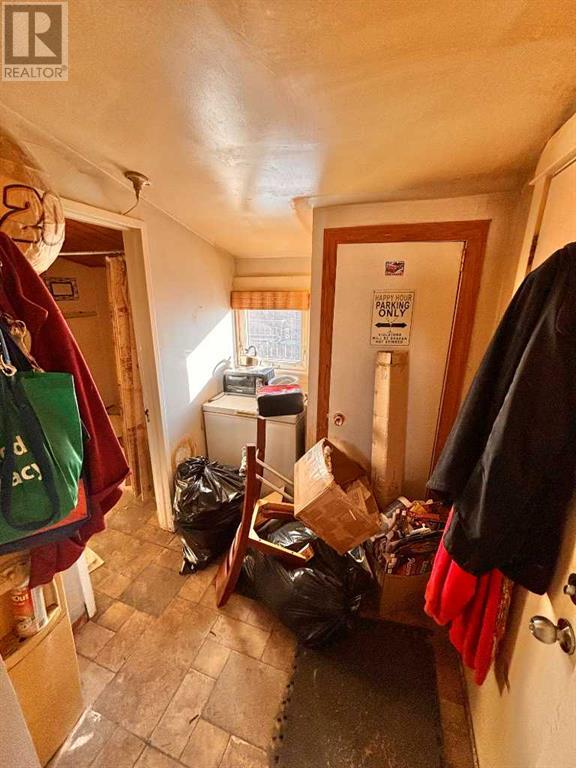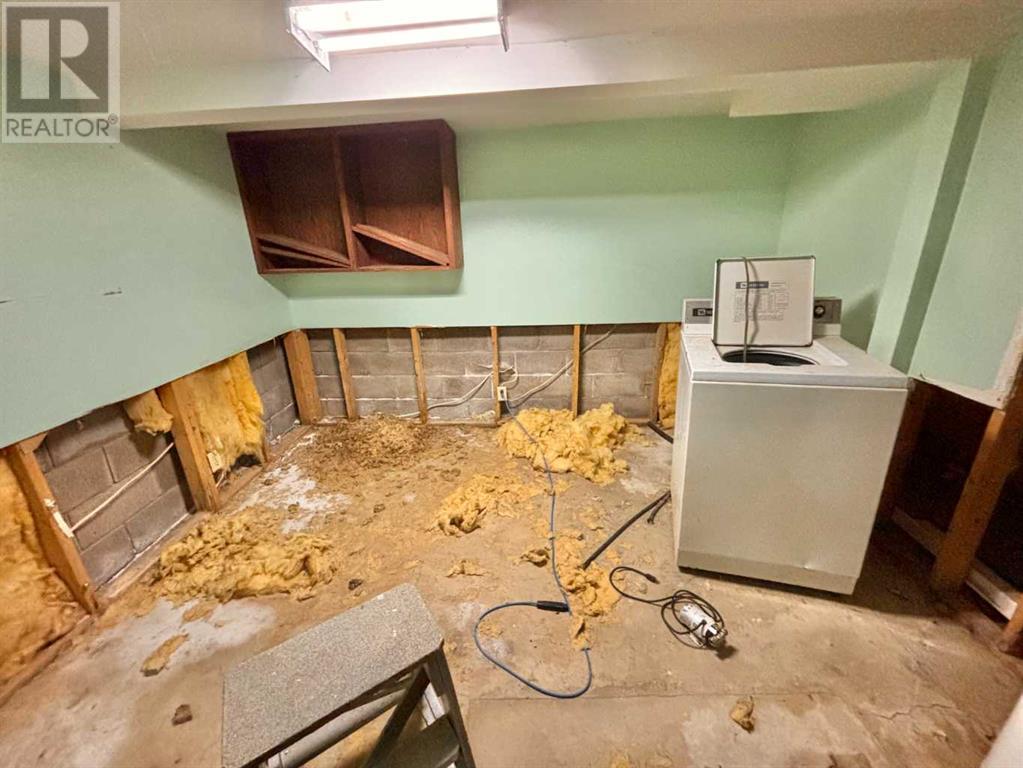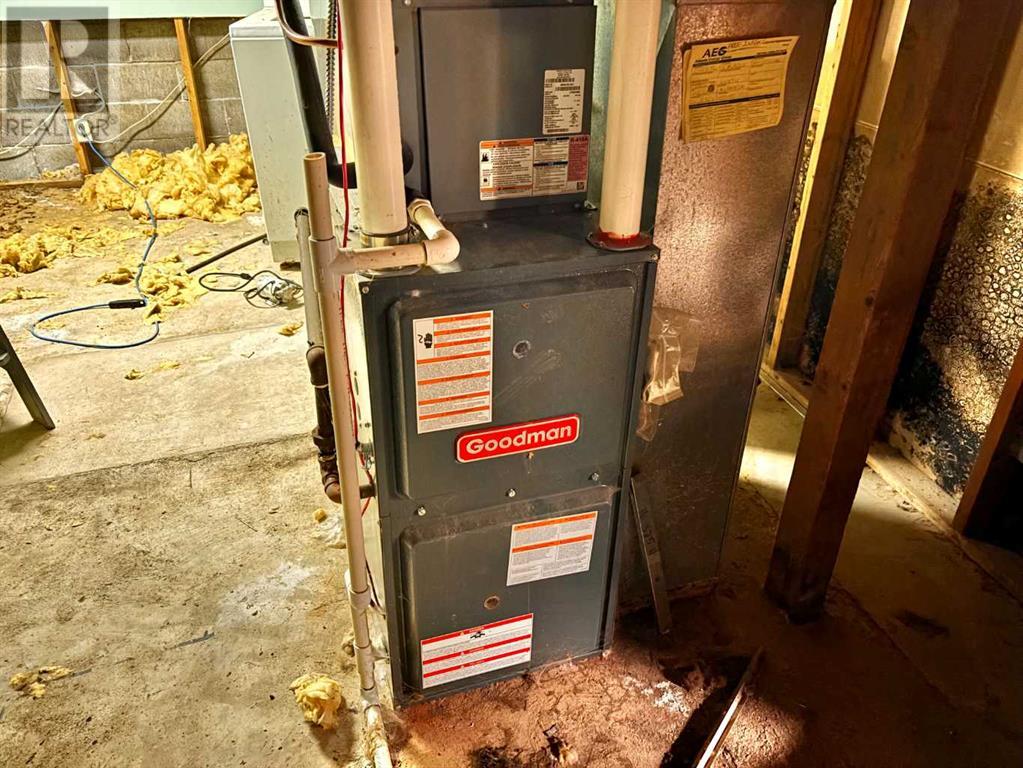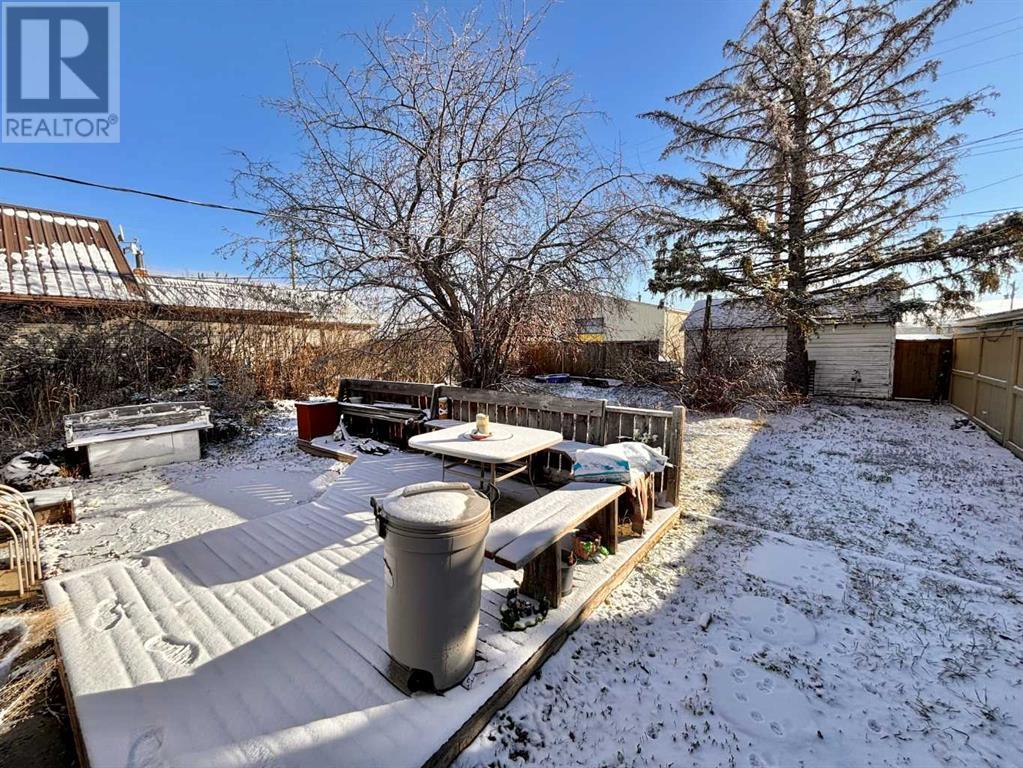211 2 Street N Vulcan, Alberta T0L 2B0
$105,000
1950 bungalow sold "as-is where-is on ccompletion" Almost 800 sq. ft. on a large treed lot in central Vulcan with potential to either renovate or rebuild. 2 bedrooms, 1 bathroom, updated kitchen and a usable cinder block basement. Large back yard accessable from the kitchen leads to a grade level deck and the single detached garage with lane acess. Newer high effficient furnace works great. What else can you buy in this price range? Call your REALTOR®? today! (id:57312)
Property Details
| MLS® Number | A2180066 |
| Property Type | Single Family |
| AmenitiesNearBy | Golf Course, Park, Playground, Schools, Shopping |
| CommunityFeatures | Golf Course Development |
| Features | See Remarks, Back Lane |
| ParkingSpaceTotal | 2 |
| Plan | 7000ag |
| Structure | None |
Building
| BathroomTotal | 1 |
| BedroomsAboveGround | 2 |
| BedroomsTotal | 2 |
| Appliances | See Remarks |
| ArchitecturalStyle | Bungalow |
| BasementDevelopment | Unfinished |
| BasementType | Partial (unfinished) |
| ConstructedDate | 1950 |
| ConstructionStyleAttachment | Detached |
| CoolingType | Central Air Conditioning |
| ExteriorFinish | Wood Siding |
| FlooringType | Carpeted, Laminate, Linoleum |
| FoundationType | Block |
| HeatingType | Forced Air |
| StoriesTotal | 1 |
| SizeInterior | 795 Sqft |
| TotalFinishedArea | 795 Sqft |
| Type | House |
Parking
| Detached Garage | 1 |
Land
| Acreage | No |
| FenceType | Partially Fenced |
| LandAmenities | Golf Course, Park, Playground, Schools, Shopping |
| SizeDepth | 35.05 M |
| SizeFrontage | 15.24 M |
| SizeIrregular | 534.16 |
| SizeTotal | 534.16 M2|4,051 - 7,250 Sqft |
| SizeTotalText | 534.16 M2|4,051 - 7,250 Sqft |
| ZoningDescription | R-l |
Rooms
| Level | Type | Length | Width | Dimensions |
|---|---|---|---|---|
| Main Level | Bedroom | 3.32 M x 3.13 M | ||
| Main Level | Living Room | 3.53 M x 4.05 M | ||
| Main Level | Other | 3.50 M x 4.05 M | ||
| Main Level | Primary Bedroom | 3.53 M x 3.13 M | ||
| Main Level | 4pc Bathroom | .00 M x .00 M |
https://www.realtor.ca/real-estate/27665856/211-2-street-n-vulcan
Interested?
Contact us for more information
Chuck Gulyas
Associate
#110, 376 - 1 Ave. S.
Lethbridge, Alberta T1J 0A5
Kristina Sillito
Associate
#110, 376 - 1 Ave. S.
Lethbridge, Alberta T1J 0A5











