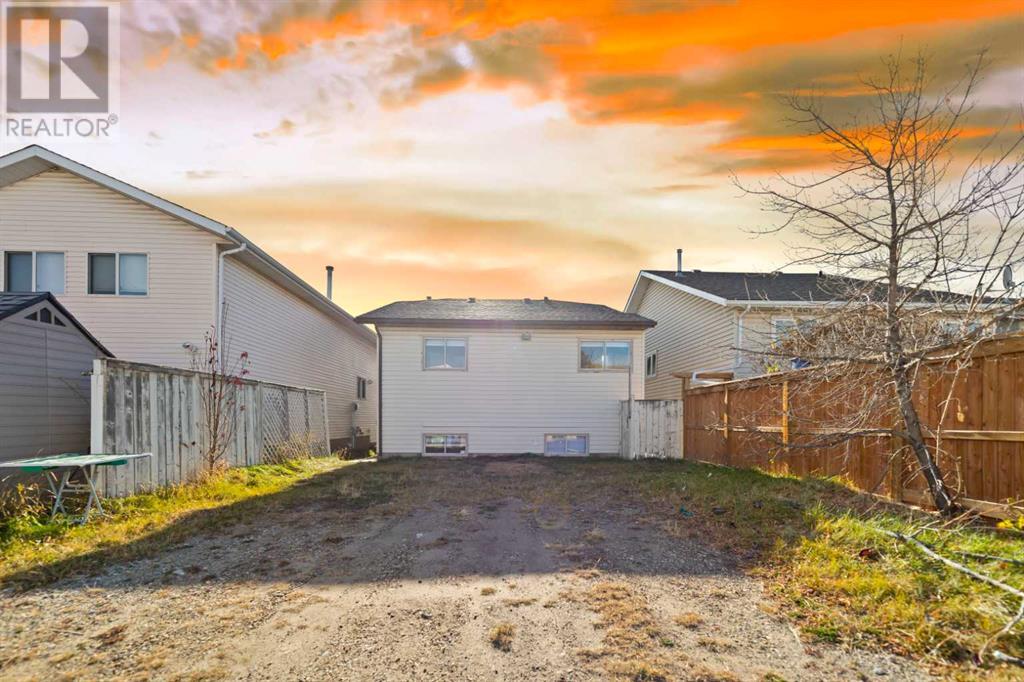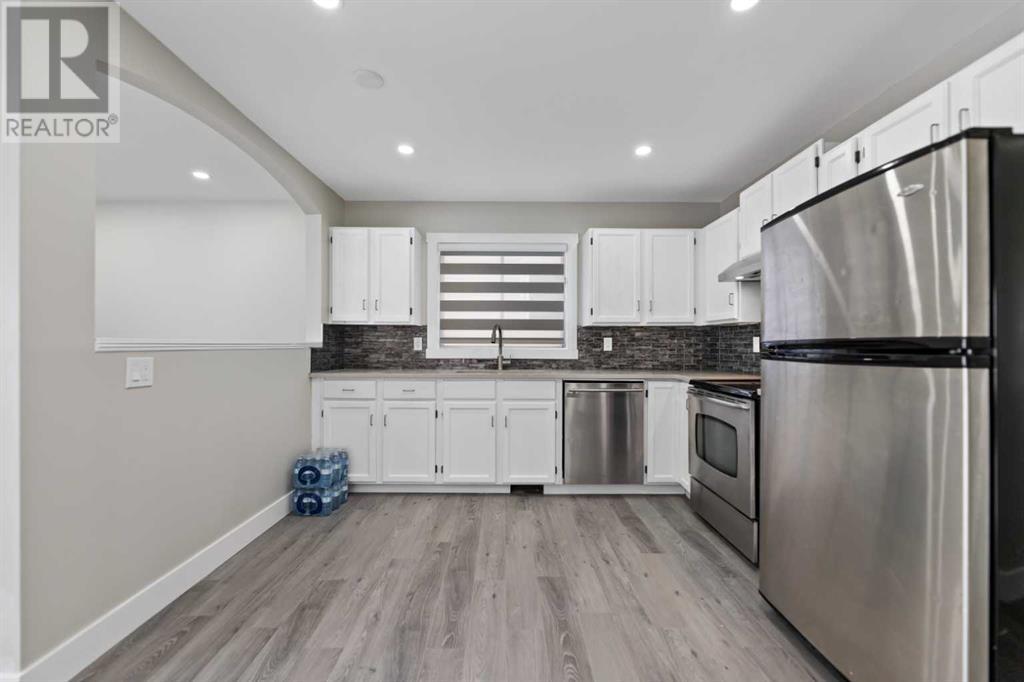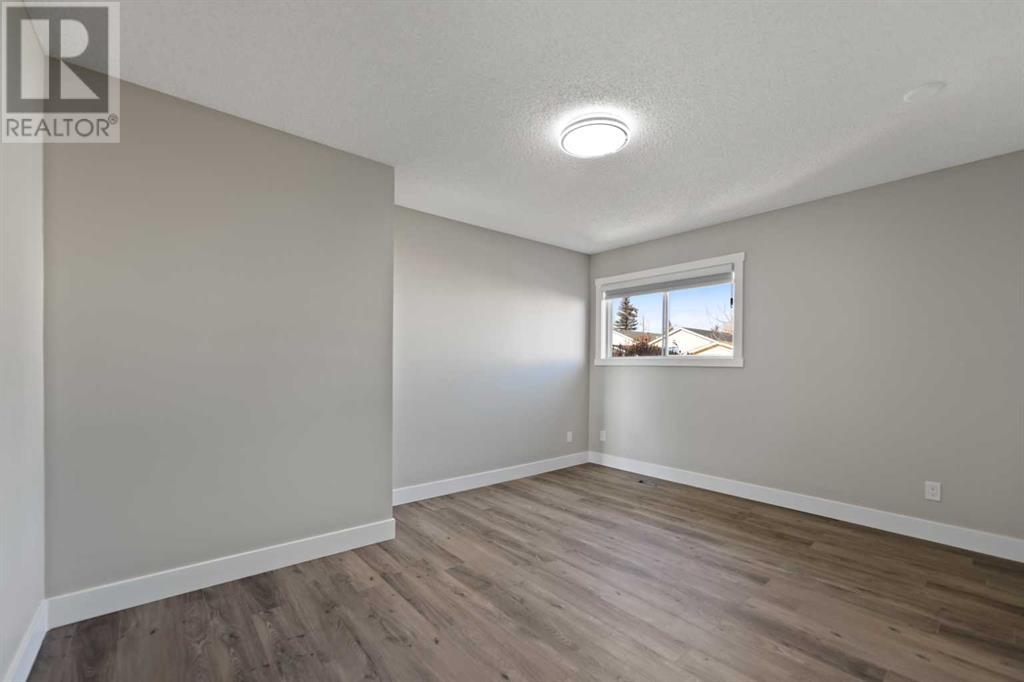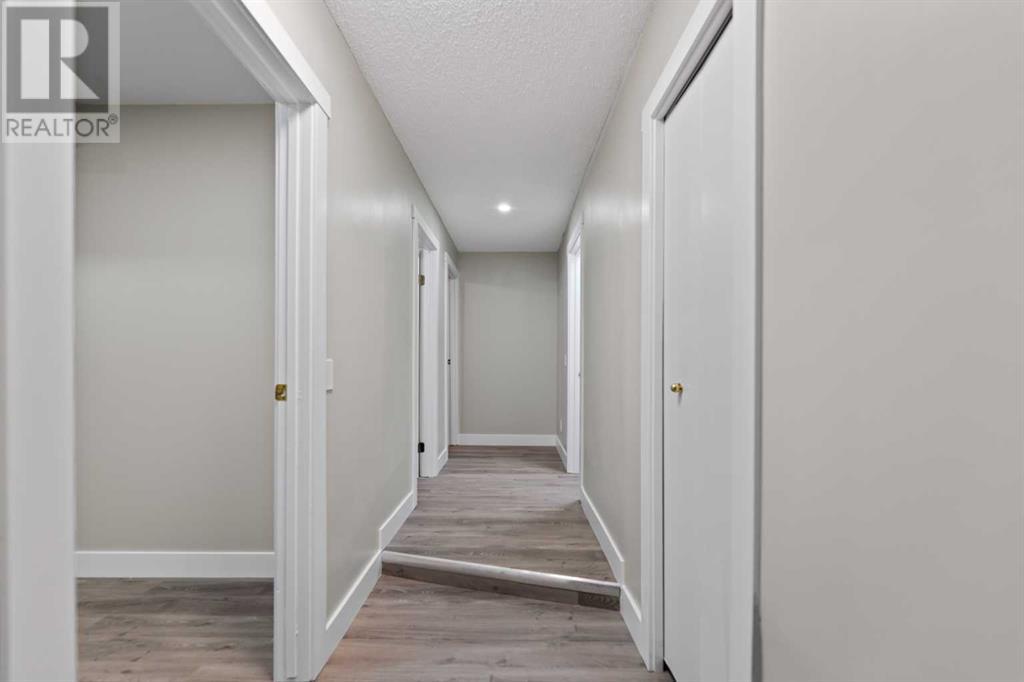95 Laguna Circle Ne Calgary, Alberta T1Y 6W3
4 Bedroom
2 Bathroom
1030 sqft
Bi-Level
Fireplace
None
Forced Air
$549,000
Welcome to your dream home in the beautiful community of Monterey Park! Recently renovated, New Paint, Flooring, lights, new counter tops, modern window coverings, Bi-level house on quiet street, walking distance to bus stop, 2 minutes drive to school, vaulted ceiling, 4 bedrooms, 2 full washrooms, 1 study room, (3 bedrooms upstairs),5 minutes drive to stoney trail, highway 1. Contact your favourite realtor to book showing. (id:57312)
Property Details
| MLS® Number | A2179961 |
| Property Type | Single Family |
| Neigbourhood | Monterey Park |
| Community Name | Monterey Park |
| AmenitiesNearBy | Playground, Schools, Shopping |
| Features | Back Lane |
| ParkingSpaceTotal | 2 |
| Plan | 9111727 |
Building
| BathroomTotal | 2 |
| BedroomsAboveGround | 3 |
| BedroomsBelowGround | 1 |
| BedroomsTotal | 4 |
| Appliances | Refrigerator, Dishwasher, Stove, Hood Fan, Washer & Dryer |
| ArchitecturalStyle | Bi-level |
| BasementDevelopment | Finished |
| BasementFeatures | Suite |
| BasementType | Full (finished) |
| ConstructedDate | 1992 |
| ConstructionStyleAttachment | Detached |
| CoolingType | None |
| ExteriorFinish | Vinyl Siding |
| FireplacePresent | Yes |
| FireplaceTotal | 1 |
| FlooringType | Ceramic Tile, Vinyl Plank |
| FoundationType | Poured Concrete |
| HeatingFuel | Natural Gas |
| HeatingType | Forced Air |
| SizeInterior | 1030 Sqft |
| TotalFinishedArea | 1030 Sqft |
| Type | House |
Parking
| Other |
Land
| Acreage | No |
| FenceType | Partially Fenced |
| LandAmenities | Playground, Schools, Shopping |
| SizeDepth | 32.92 M |
| SizeFrontage | 9.14 M |
| SizeIrregular | 302.00 |
| SizeTotal | 302 M2|0-4,050 Sqft |
| SizeTotalText | 302 M2|0-4,050 Sqft |
| ZoningDescription | R-cg |
Rooms
| Level | Type | Length | Width | Dimensions |
|---|---|---|---|---|
| Basement | Study | 12.00 Ft x 9.17 Ft | ||
| Basement | 3pc Bathroom | 9.08 Ft x 4.67 Ft | ||
| Lower Level | Laundry Room | 5.83 Ft x 2.42 Ft | ||
| Lower Level | Furnace | 6.00 Ft x 5.33 Ft | ||
| Lower Level | Living Room | 18.83 Ft x 18.58 Ft | ||
| Lower Level | Bedroom | 14.67 Ft x 10.25 Ft | ||
| Lower Level | Kitchen | 10.50 Ft x 5.92 Ft | ||
| Main Level | Dining Room | 8.83 Ft x 7.58 Ft | ||
| Main Level | Living Room | 14.50 Ft x 14.17 Ft | ||
| Main Level | Kitchen | 9.42 Ft x 9.25 Ft | ||
| Main Level | Primary Bedroom | 14.08 Ft x 11.75 Ft | ||
| Main Level | Bedroom | 9.92 Ft x 8.33 Ft | ||
| Main Level | Bedroom | 13.25 Ft x 8.42 Ft | ||
| Main Level | 4pc Bathroom | 8.83 Ft x 4.92 Ft |
https://www.realtor.ca/real-estate/27671555/95-laguna-circle-ne-calgary-monterey-park
Interested?
Contact us for more information
Sarbjit Sran
Associate
Trec The Real Estate Company
#512 22 Midlake Blvd. Se
Calgary, Alberta T2X 2X7
#512 22 Midlake Blvd. Se
Calgary, Alberta T2X 2X7



































