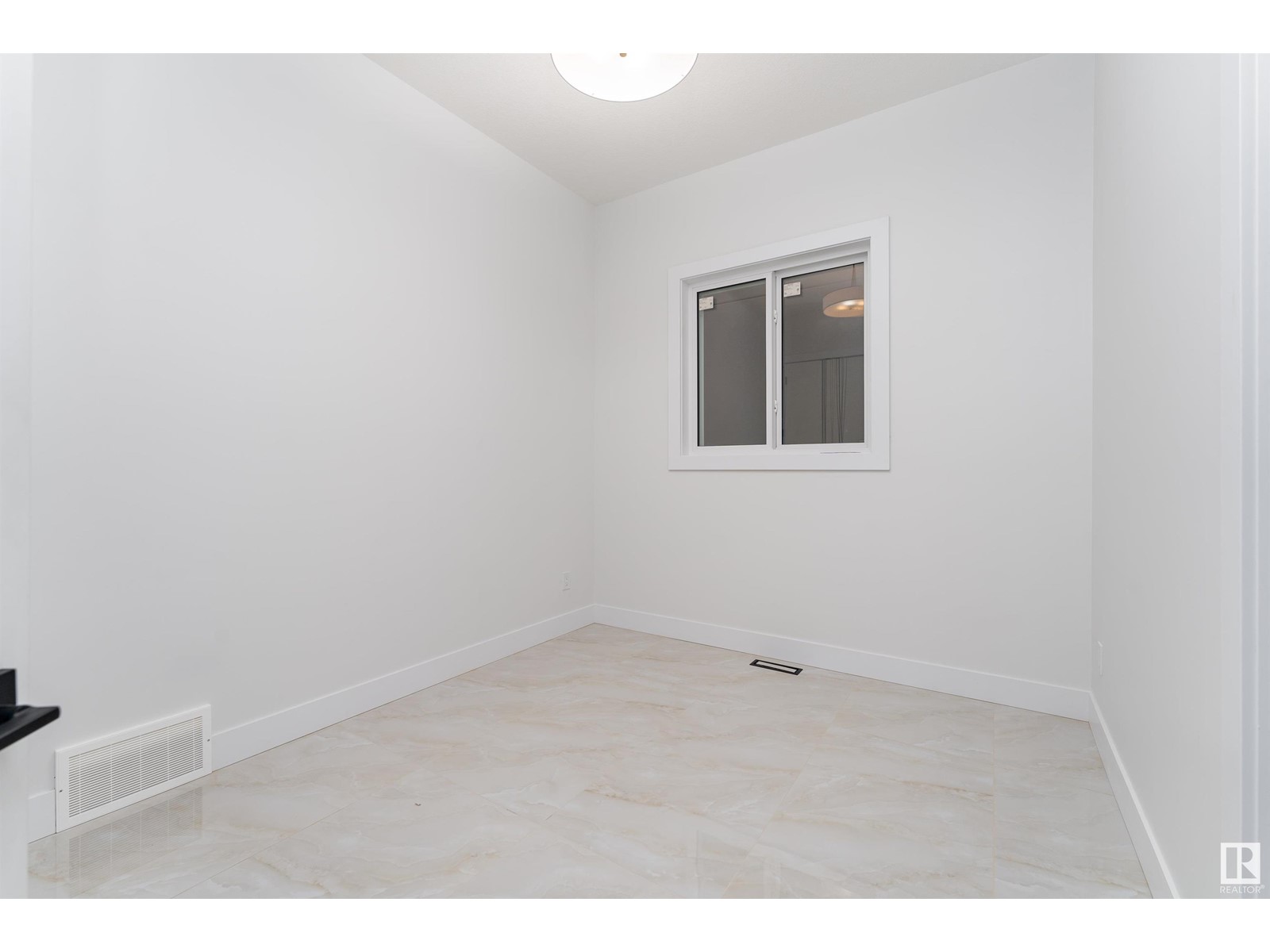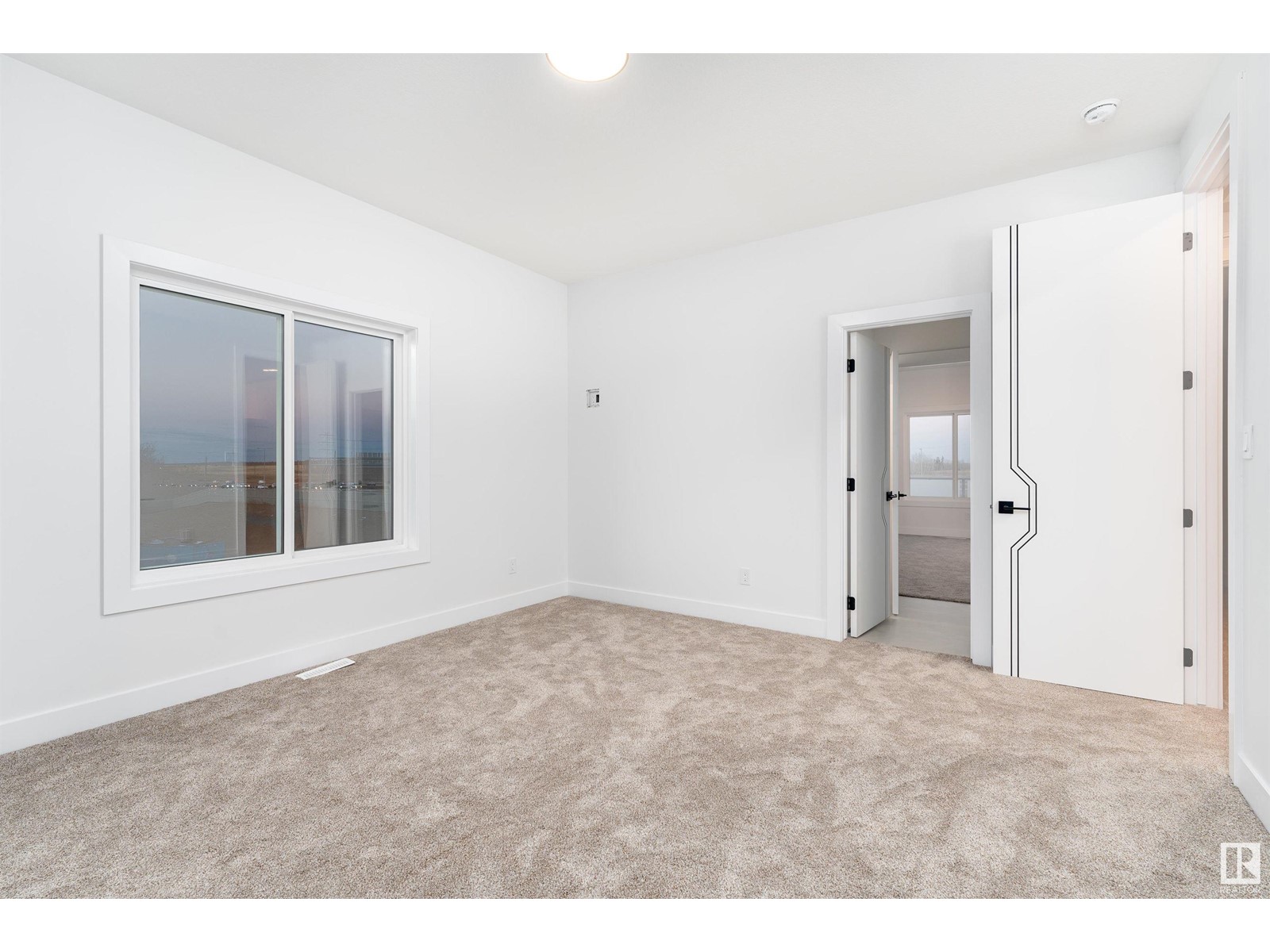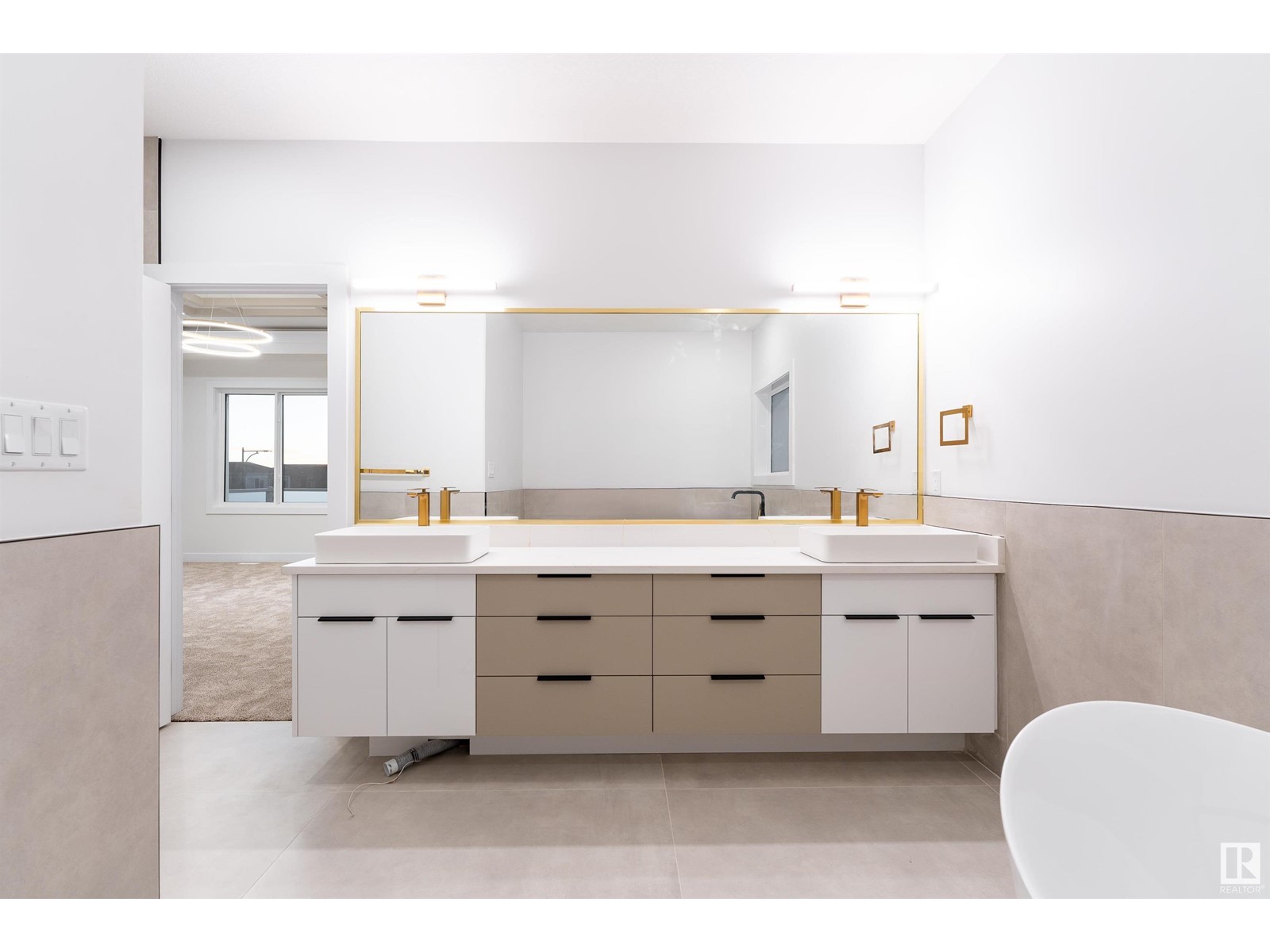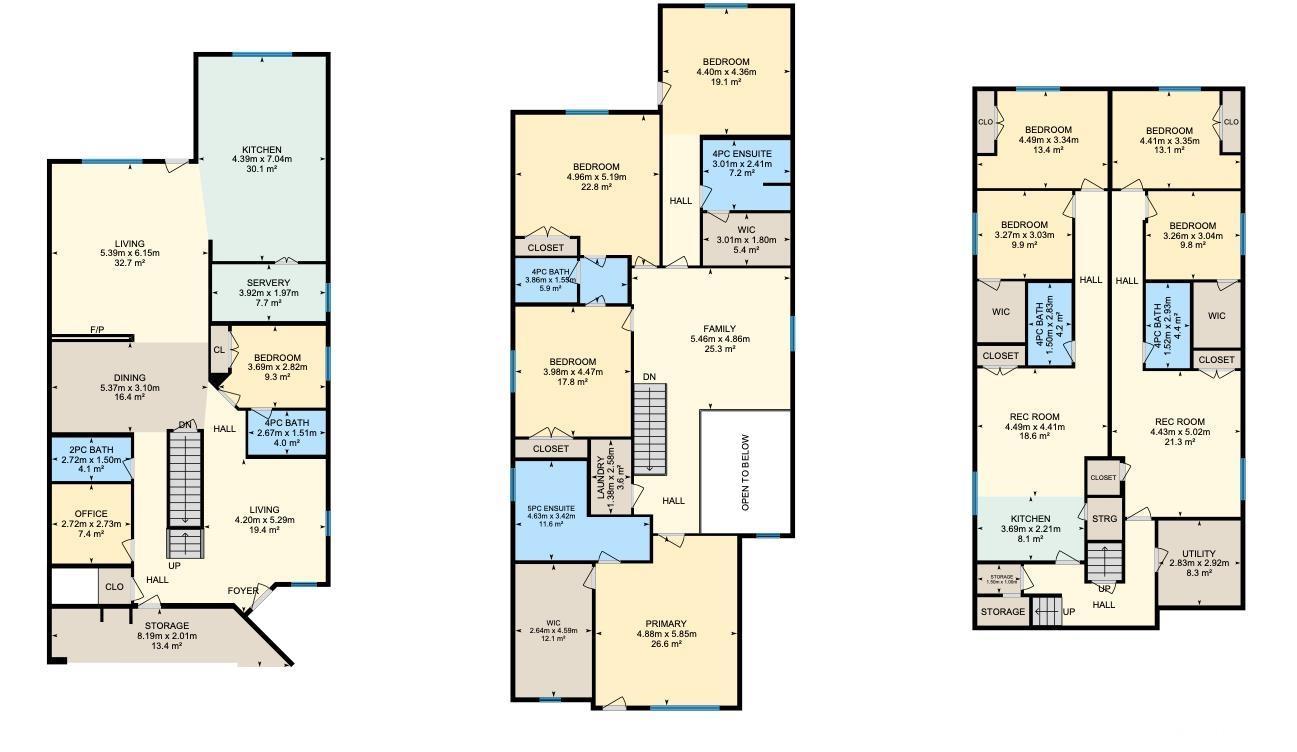3211 3 St Nw Edmonton, Alberta T6T 2V8
$1,299,000
Meticulously crafted, brand-new 2-story home, offering 4,042 sq. ft. of exquisite living space that's thoughtfully designed for modern living. The main floor showcases a bright living room with a cozy fireplace, a stunning kitchen complete with a butlers pantry, inviting dining room, and a versatile den. This level also includes a main-floor bedroom and two beautifully appointed bathrooms a 4-pc and a 2-pc for added convenience. Upstairs, a luxurious primary suite featuring a walk-in closet and a spa-like 5-piece ensuite. Three additional bedrooms, a spacious family room, and two elegant 4-piece bathrooms complete this level. The fully finished basement offers two separate suites with exceptional flexibility! Enjoy a second kitchen, four bedrooms, two family rooms, and two more 4-piece bathrooms ideal for extended family, guests, or even rental potential. Step outside to enjoy the private outdoor deck and take advantage of the 3-car garage, ensuring ample storage. (id:57312)
Property Details
| MLS® Number | E4414250 |
| Property Type | Single Family |
| Neigbourhood | Maple Crest |
| AmenitiesNearBy | Playground, Public Transit, Schools, Shopping |
| Features | No Animal Home, No Smoking Home |
Building
| BathroomTotal | 7 |
| BedroomsTotal | 9 |
| Appliances | Dishwasher, Dryer, Hood Fan, Oven - Built-in, Microwave, Refrigerator, Stove, Gas Stove(s), Washer |
| BasementDevelopment | Finished |
| BasementFeatures | Suite |
| BasementType | Full (finished) |
| ConstructedDate | 2024 |
| ConstructionStyleAttachment | Detached |
| FireplaceFuel | Electric |
| FireplacePresent | Yes |
| FireplaceType | Insert |
| HalfBathTotal | 1 |
| HeatingType | Forced Air |
| StoriesTotal | 2 |
| SizeInterior | 4042.0636 Sqft |
| Type | House |
Parking
| Attached Garage |
Land
| Acreage | No |
| LandAmenities | Playground, Public Transit, Schools, Shopping |
Rooms
| Level | Type | Length | Width | Dimensions |
|---|---|---|---|---|
| Basement | Family Room | 4.43 m | 5.02 m | 4.43 m x 5.02 m |
| Basement | Second Kitchen | 3.69 m | 2.21 m | 3.69 m x 2.21 m |
| Basement | Bedroom 6 | 4.49 m | 3.34 m | 4.49 m x 3.34 m |
| Basement | Additional Bedroom | 4.41 m | 3.35 m | 4.41 m x 3.35 m |
| Basement | Bedroom | 3.27 m | 3.03 m | 3.27 m x 3.03 m |
| Main Level | Living Room | 5.39 m | 6.15 m | 5.39 m x 6.15 m |
| Main Level | Dining Room | 5.37 m | 3.1 m | 5.37 m x 3.1 m |
| Main Level | Kitchen | 4.39 m | 7.04 m | 4.39 m x 7.04 m |
| Main Level | Den | 2.72 m | 2.73 m | 2.72 m x 2.73 m |
| Main Level | Bedroom 5 | 3.69 m | 2.82 m | 3.69 m x 2.82 m |
| Upper Level | Primary Bedroom | 4.88 m | 5.85 m | 4.88 m x 5.85 m |
| Upper Level | Bedroom 2 | 3.98 m | 4.47 m | 3.98 m x 4.47 m |
| Upper Level | Bedroom 3 | 4.96 m | 5.19 m | 4.96 m x 5.19 m |
| Upper Level | Bedroom 4 | 4.4 m | 4.36 m | 4.4 m x 4.36 m |
| Upper Level | Bonus Room | 5.46 m | 4.86 m | 5.46 m x 4.86 m |
https://www.realtor.ca/real-estate/27673047/3211-3-st-nw-edmonton-maple-crest
Interested?
Contact us for more information
Jasleen Brar
Associate
105-4990 92 Ave Nw
Edmonton, Alberta T6B 2V4









































































