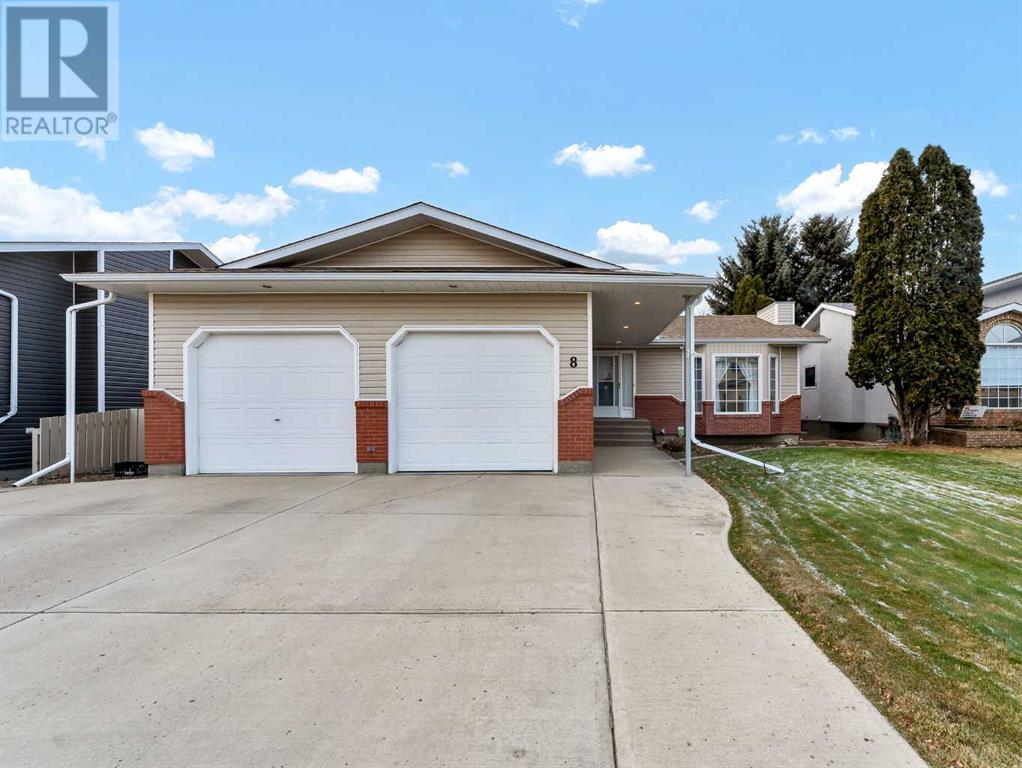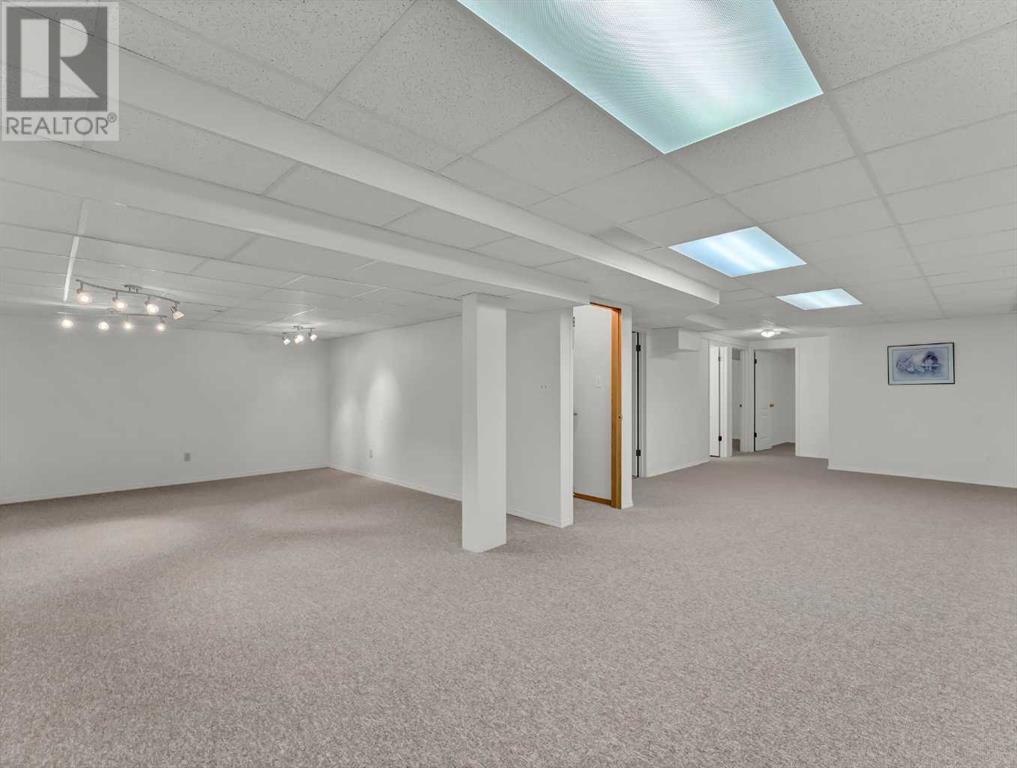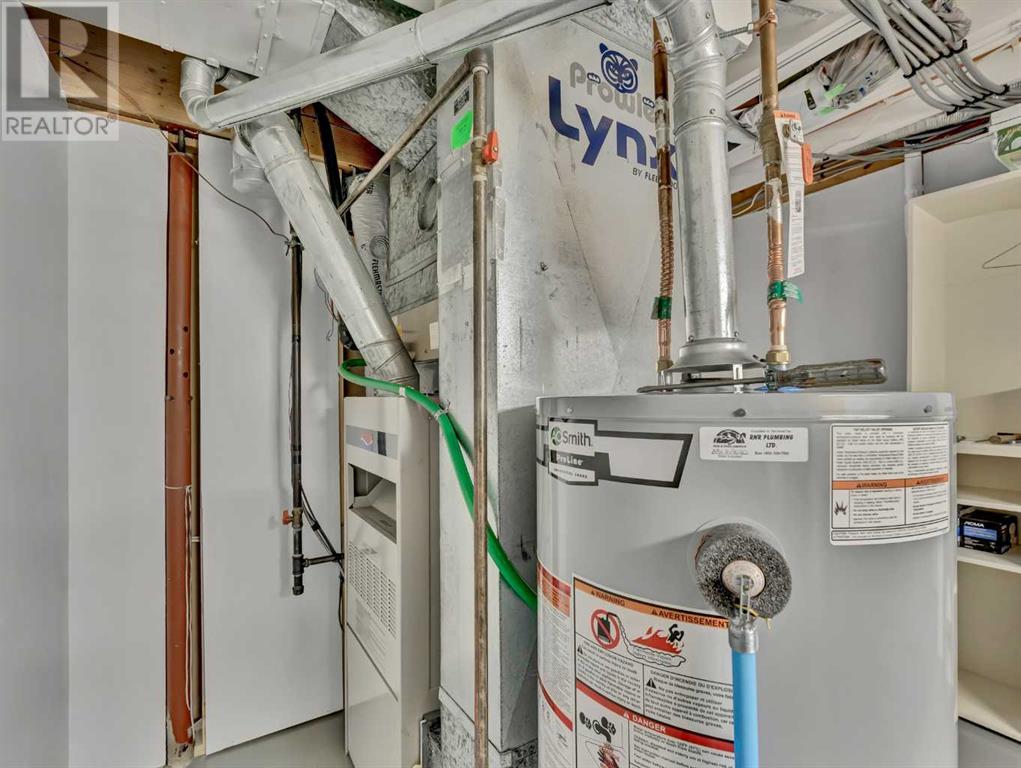8 Taylor Circle Se Medicine Hat, Alberta T1B 4B4
$479,900
Immaculate 1363 sq ft bungalow perfectly nestled in a quiet cul-de-sac in sought after Taylor neighborhood. With 3 bedrooms on the main floor and 2 additional bedrooms in the fully finished basement, this home offers the perfect blend of space for the growth, space and comfort. Lots of natural light and open floor plan, thanks to the plenty of windows. The spacious living room and dining areas are perfect for entertaining or relaxing. Kitchen boasts ample storage and counter space for your culinary creations. 3 bathrooms, main floor laundry and walk in closets! Attached heated double garage and nice sized yard with extra parking in back. Close to parks and wonderful coulee trails. (id:57312)
Property Details
| MLS® Number | A2180762 |
| Property Type | Single Family |
| Community Name | Ross Glen |
| Features | Cul-de-sac, Other, Back Lane |
| ParkingSpaceTotal | 2 |
| Plan | 9111959 |
| Structure | Deck |
Building
| BathroomTotal | 3 |
| BedroomsAboveGround | 3 |
| BedroomsBelowGround | 2 |
| BedroomsTotal | 5 |
| Appliances | Refrigerator, Dishwasher, Stove, Washer & Dryer |
| ArchitecturalStyle | Bungalow |
| BasementDevelopment | Finished |
| BasementType | Full (finished) |
| ConstructedDate | 1992 |
| ConstructionMaterial | Wood Frame |
| ConstructionStyleAttachment | Detached |
| CoolingType | Central Air Conditioning |
| FlooringType | Carpeted, Linoleum |
| FoundationType | Poured Concrete |
| HalfBathTotal | 1 |
| HeatingType | Forced Air |
| StoriesTotal | 1 |
| SizeInterior | 1363 Sqft |
| TotalFinishedArea | 1363 Sqft |
| Type | House |
Parking
| Attached Garage | 2 |
Land
| Acreage | No |
| FenceType | Fence |
| SizeDepth | 32.25 M |
| SizeFrontage | 18 M |
| SizeIrregular | 6248.00 |
| SizeTotal | 6248 Sqft|4,051 - 7,250 Sqft |
| SizeTotalText | 6248 Sqft|4,051 - 7,250 Sqft |
| ZoningDescription | R-ld |
Rooms
| Level | Type | Length | Width | Dimensions |
|---|---|---|---|---|
| Lower Level | Bedroom | 8.58 Ft x 12.75 Ft | ||
| Lower Level | Bedroom | 11.67 Ft x 13.08 Ft | ||
| Lower Level | Family Room | 31.50 Ft x 12.75 Ft | ||
| Lower Level | Recreational, Games Room | 12.83 Ft x 15.75 Ft | ||
| Lower Level | 3pc Bathroom | .00 Ft x .00 Ft | ||
| Lower Level | Furnace | 14.58 Ft x 13.08 Ft | ||
| Main Level | Living Room | 13.25 Ft x 17.75 Ft | ||
| Main Level | Kitchen | 16.50 Ft x 11.42 Ft | ||
| Main Level | Dining Room | 10.58 Ft x 12.42 Ft | ||
| Main Level | Bedroom | 10.33 Ft x 10.08 Ft | ||
| Main Level | Bedroom | 11.08 Ft x 10.08 Ft | ||
| Main Level | Primary Bedroom | 12.08 Ft x 13.42 Ft | ||
| Main Level | 2pc Bathroom | .00 Ft x .00 Ft | ||
| Main Level | 4pc Bathroom | .00 Ft x .00 Ft |
https://www.realtor.ca/real-estate/27678702/8-taylor-circle-se-medicine-hat-ross-glen
Interested?
Contact us for more information
Shauneen Vanderham
Associate
109, 1235 Southview Dr. Se
Medicine Hat, Alberta T1B 4K3






































