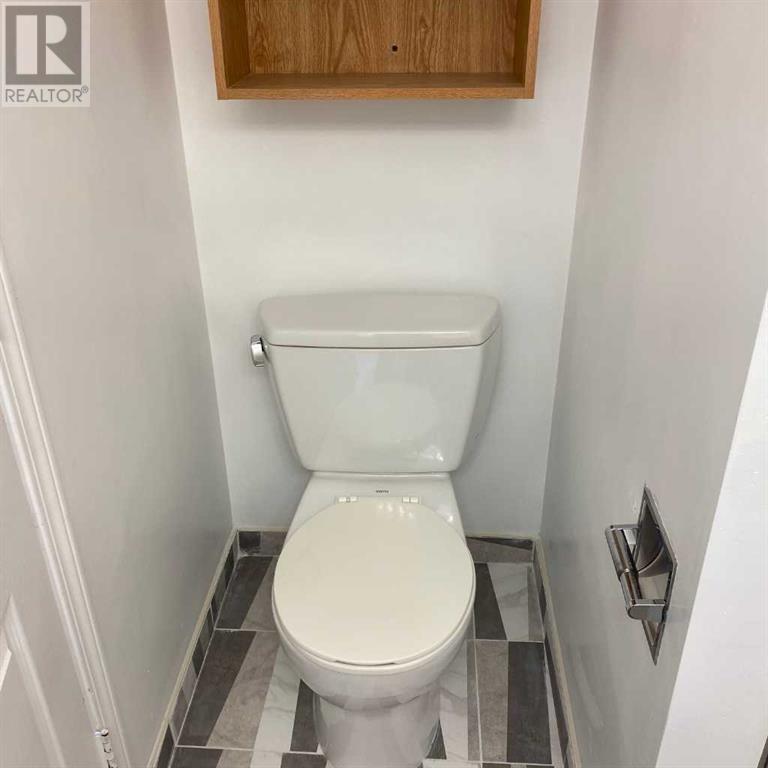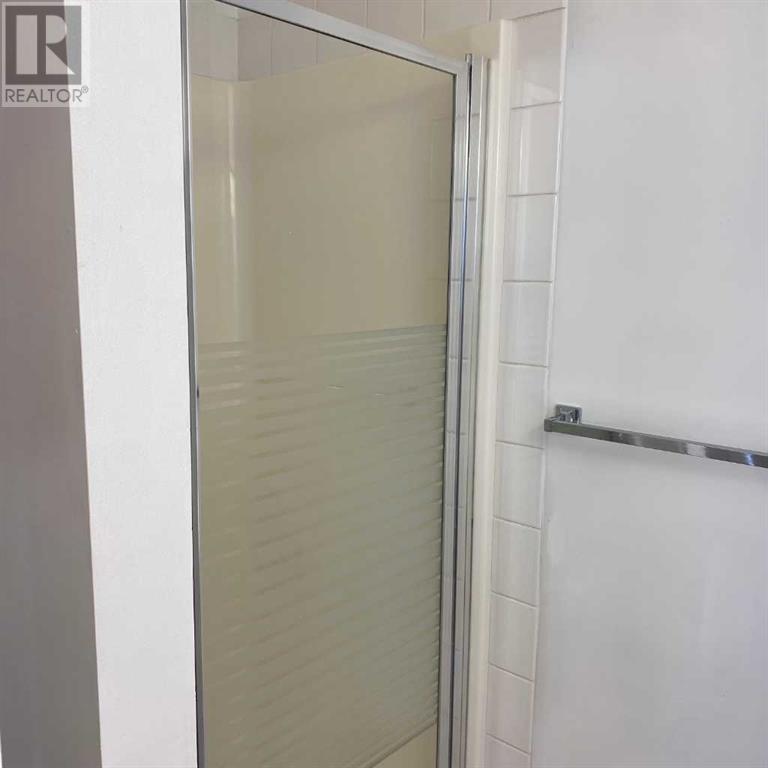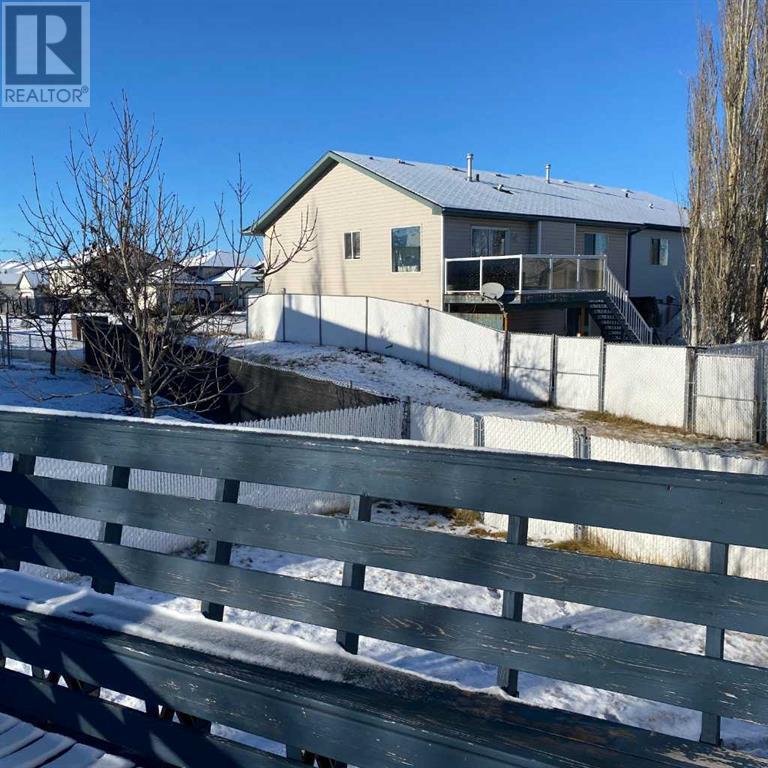11310 92a Street Grande Prairie, Alberta T8V 7E7
$370,000
Nestled in the highly sought-after Summit subdivision, this spacious 5-bedroom bi-level home features a kitchenette in the basement and an attached double car garage. This home offers 3 bedrooms on the main level and 2 large bedrooms downstairs. Enjoy the convenience of 3 bathrooms, a full bath upstairs, a 3-piece ensuite, and an additional 3-piece bathroom in the basement. Recently refreshed with fresh white paint and modern tile in the entryways and upstairs bathrooms, this home is move-in ready. Situated on a large, pie-shaped lot, the property features a fully fenced backyard and a generous deck, perfect for outdoor living. Located in a quiet cul-de-sac, it's just minutes from Crystal Park School and other local amenities. (id:57312)
Property Details
| MLS® Number | A2179640 |
| Property Type | Single Family |
| Community Name | Summit |
| AmenitiesNearBy | Schools, Shopping |
| Features | See Remarks |
| ParkingSpaceTotal | 4 |
| Plan | 9722586 |
| Structure | Deck |
Building
| BathroomTotal | 3 |
| BedroomsAboveGround | 3 |
| BedroomsBelowGround | 2 |
| BedroomsTotal | 5 |
| Appliances | Refrigerator, Dishwasher, Stove, Microwave, Washer & Dryer |
| ArchitecturalStyle | Bi-level |
| BasementDevelopment | Finished |
| BasementType | Full (finished) |
| ConstructedDate | 1999 |
| ConstructionStyleAttachment | Detached |
| CoolingType | None |
| ExteriorFinish | Vinyl Siding |
| FlooringType | Carpeted, Ceramic Tile, Laminate, Linoleum |
| FoundationType | Poured Concrete |
| HeatingFuel | Natural Gas |
| HeatingType | Forced Air |
| SizeInterior | 1121 Sqft |
| TotalFinishedArea | 1121 Sqft |
| Type | House |
Parking
| Attached Garage | 2 |
| Other |
Land
| Acreage | No |
| FenceType | Fence |
| LandAmenities | Schools, Shopping |
| SizeFrontage | 6.1 M |
| SizeIrregular | 597.30 |
| SizeTotal | 597.3 M2|4,051 - 7,250 Sqft |
| SizeTotalText | 597.3 M2|4,051 - 7,250 Sqft |
| ZoningDescription | Rs |
Rooms
| Level | Type | Length | Width | Dimensions |
|---|---|---|---|---|
| Basement | Bedroom | 11.83 Ft x 13.92 Ft | ||
| Basement | Bedroom | 11.75 Ft x 8.25 Ft | ||
| Basement | 3pc Bathroom | .00 Ft x .00 Ft | ||
| Main Level | Bedroom | 12.58 Ft x 9.00 Ft | ||
| Main Level | Bedroom | 8.83 Ft x 8.83 Ft | ||
| Main Level | Primary Bedroom | 11.92 Ft x 11.92 Ft | ||
| Main Level | 4pc Bathroom | .00 Ft x .00 Ft | ||
| Main Level | 3pc Bathroom | .00 Ft x .00 Ft |
https://www.realtor.ca/real-estate/27661620/11310-92a-street-grande-prairie-summit
Interested?
Contact us for more information
Jackie Pfau
Broker
103b-10055 120 Ave
Grande Prairie, Alberta T8V 8H8
Joseph Deng Awan
Associate
103b-10055 120 Ave
Grande Prairie, Alberta T8V 8H8





























